Idées déco de cuisines avec un plan de travail en verre et une crédence multicolore
Trier par :
Budget
Trier par:Populaires du jour
161 - 180 sur 230 photos
1 sur 3
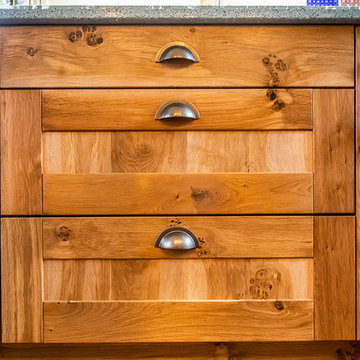
Idée de décoration pour une cuisine américaine tradition en U et bois brun de taille moyenne avec un évier 2 bacs, un placard à porte shaker, un plan de travail en verre, une crédence multicolore, une crédence en carreau de verre, un électroménager blanc, tomettes au sol, aucun îlot, un sol orange et un plan de travail vert.
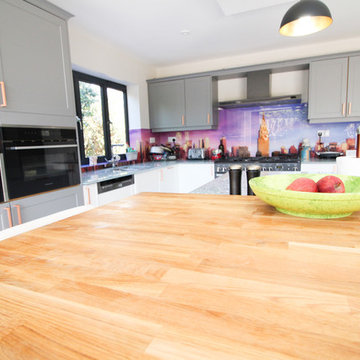
In contrast to the splash back, the beautiful simplicity of the eating station and seating area is directly inspired by the naturalistic wooden feel of Scandinavian kitchen design. This creates an interesting contrast between the separate zones of the kitchen and clearly denotes a different use for each part of the space.
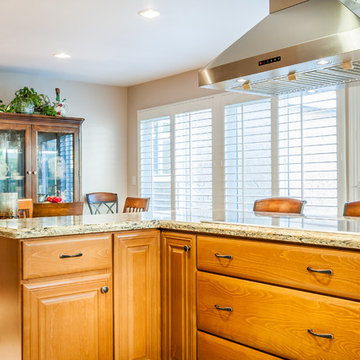
Designed By Mr Cabinet Care
Réalisation d'une grande cuisine américaine parallèle tradition en bois clair avec un évier encastré, un placard avec porte à panneau surélevé, un plan de travail en verre, une crédence multicolore, un électroménager en acier inoxydable, un sol en carrelage de céramique et îlot.
Réalisation d'une grande cuisine américaine parallèle tradition en bois clair avec un évier encastré, un placard avec porte à panneau surélevé, un plan de travail en verre, une crédence multicolore, un électroménager en acier inoxydable, un sol en carrelage de céramique et îlot.
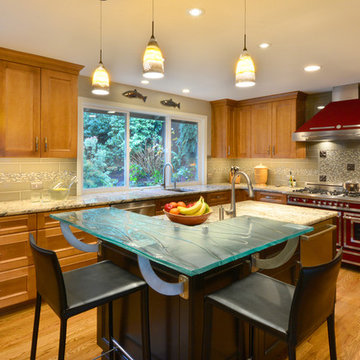
This Client wanted to have a kitchen they can entertain in and this is what we came up with. We combined the existing kitchen with the dinning room to create enough space for entertaining. We then moved the dinning room into the living room to allow large groups to dine together. Two islands and several work stations makes group cooking. These Clients love their new kitchen.
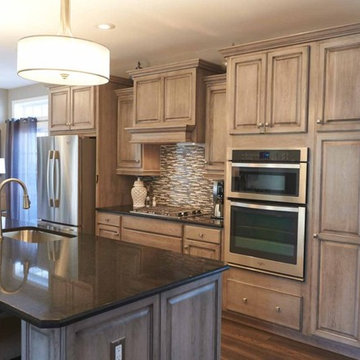
Idée de décoration pour une grande cuisine tradition en L et bois clair avec un évier encastré, un placard avec porte à panneau surélevé, un plan de travail en verre, une crédence multicolore, une crédence en carreau de verre, un électroménager en acier inoxydable, parquet foncé, îlot et un sol marron.
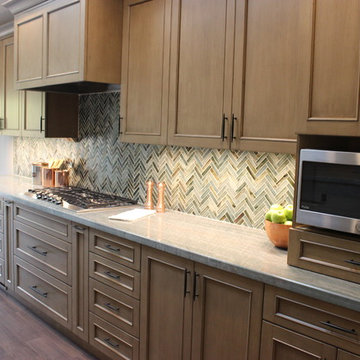
Budget analysis and project development by: May Construction, Inc.
Aménagement d'une très grande cuisine ouverte parallèle avec un évier 1 bac, un placard à porte shaker, des portes de placard marrons, un plan de travail en verre, une crédence multicolore, une crédence en carreau de verre, un électroménager en acier inoxydable, îlot, un sol marron et un plan de travail multicolore.
Aménagement d'une très grande cuisine ouverte parallèle avec un évier 1 bac, un placard à porte shaker, des portes de placard marrons, un plan de travail en verre, une crédence multicolore, une crédence en carreau de verre, un électroménager en acier inoxydable, îlot, un sol marron et un plan de travail multicolore.
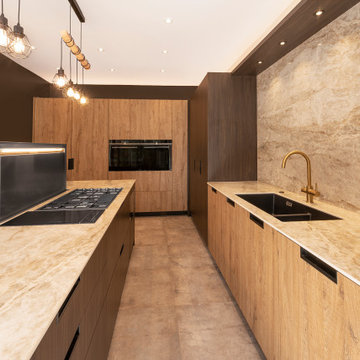
This kitchen was a really interesting project for the Barget kitchen design team as it had two contrasting requirements – the need for plentiful storage combined with a feeling of open space.
With smart appliance integration, the island area doubles as an area for both food prep and cooking. The installation of an additional induction hob provides additional worktop space when not in use while offering the flexibility of providing additional cooking if required. A hidden downdraft extractor unit is hidden away in the worktop until needed – creating clean lines for this efficient, contemporary kitchen.
Behind the island – the aspect visible from the dining room – the cupboard doors extended to the floor, giving the impression of furniture rather than kitchen units.
The end result: happy clients.
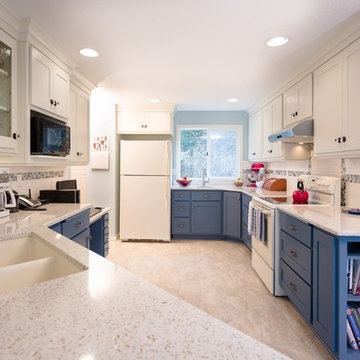
Grant Mott Photography
Idées déco pour une cuisine américaine classique en U de taille moyenne avec un évier encastré, un placard à porte shaker, des portes de placard bleues, un plan de travail en verre, une crédence multicolore, une crédence en céramique, un électroménager blanc, un sol en linoléum, une péninsule et un sol beige.
Idées déco pour une cuisine américaine classique en U de taille moyenne avec un évier encastré, un placard à porte shaker, des portes de placard bleues, un plan de travail en verre, une crédence multicolore, une crédence en céramique, un électroménager blanc, un sol en linoléum, une péninsule et un sol beige.
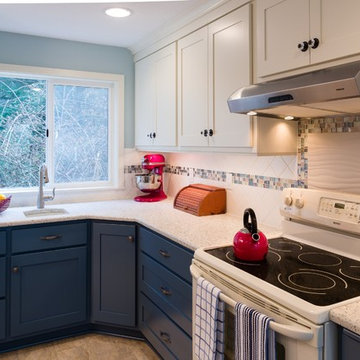
Grant Mott Photography
Aménagement d'une cuisine américaine classique de taille moyenne avec un évier encastré, un placard à porte shaker, des portes de placard bleues, un plan de travail en verre, une crédence multicolore, une crédence en céramique et un électroménager blanc.
Aménagement d'une cuisine américaine classique de taille moyenne avec un évier encastré, un placard à porte shaker, des portes de placard bleues, un plan de travail en verre, une crédence multicolore, une crédence en céramique et un électroménager blanc.
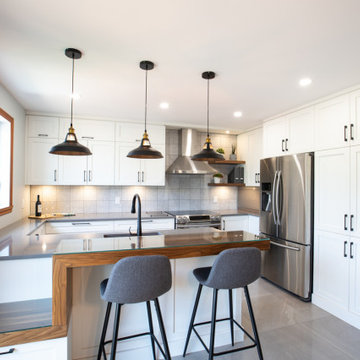
This sleek, comfy and cozy kitchen features Rochon custom-made wood shaker cabinets in white. The island features a second wood panel (covered in glass) to create a separate seating space and added storage. There are also custom-made floating shelves, which match the island. The hardware is black and the appliances are stainless steel.
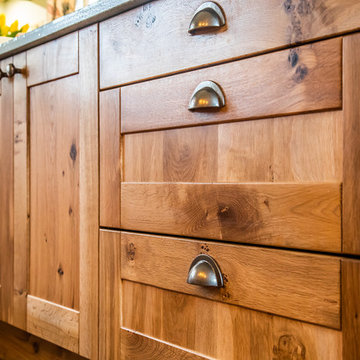
Exemple d'une cuisine américaine chic en U et bois brun de taille moyenne avec un évier 2 bacs, un placard à porte shaker, un plan de travail en verre, une crédence multicolore, une crédence en carreau de verre, un électroménager blanc, tomettes au sol, aucun îlot, un sol orange et un plan de travail vert.
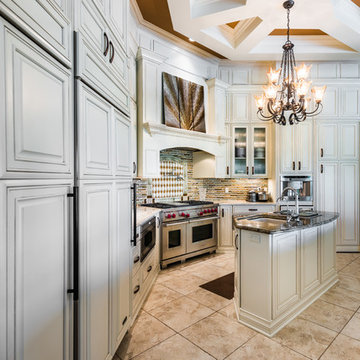
Idées déco pour une grande cuisine américaine classique en L avec un placard avec porte à panneau surélevé, des portes de placard blanches, un électroménager en acier inoxydable, îlot, un évier 2 bacs, un plan de travail en verre, une crédence multicolore, une crédence en carreau briquette et un sol en carrelage de porcelaine.
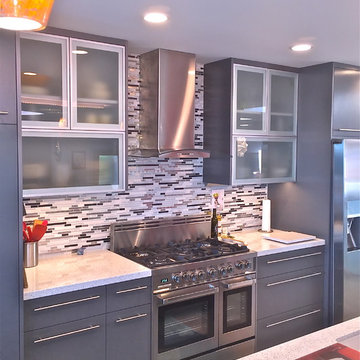
Aménagement d'une très grande cuisine américaine linéaire moderne avec un évier encastré, un placard à porte vitrée, des portes de placard grises, un plan de travail en verre, une crédence multicolore, une crédence en carreau de verre, un électroménager en acier inoxydable, un sol en bois brun et îlot.
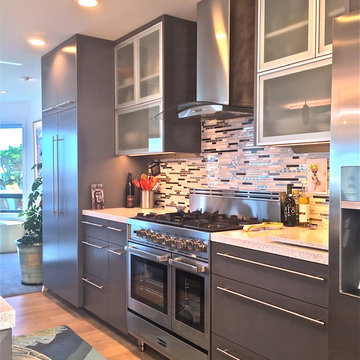
Inspiration pour une très grande cuisine américaine linéaire minimaliste avec un évier encastré, un placard à porte vitrée, des portes de placard grises, un plan de travail en verre, une crédence multicolore, une crédence en carreau de verre, un électroménager en acier inoxydable, un sol en bois brun et îlot.
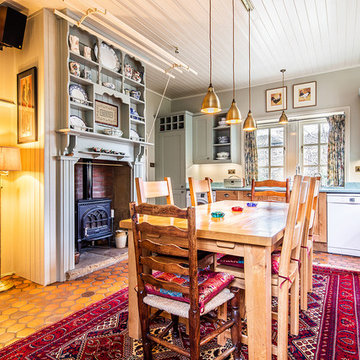
Idées déco pour une cuisine américaine classique en U et bois brun de taille moyenne avec un évier 2 bacs, un placard à porte shaker, un plan de travail en verre, une crédence multicolore, une crédence en carreau de verre, un électroménager blanc, tomettes au sol, aucun îlot, un sol orange et un plan de travail vert.
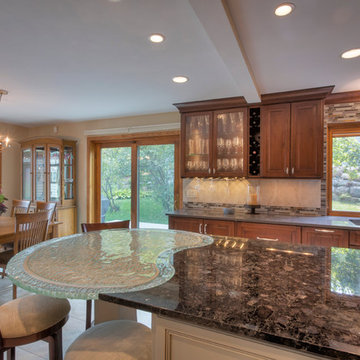
Sutter Photographers
The Hardware Studio - hardware
Martinwood Cabinetry - millwork
Studio GlassWorks - glass countertop
Window Design Center - awning window
Nonn's Showplace - quartz, granite countertops
• The most difficult part of the project was figuring out all the technical details to install the glass counter-top, which would weigh about 300 pounds!
• One goal was to avoid seeing the cabinet supports through the glass. The glass itself proposed problems because it had a wavy texture and separate confetti glass that could be added to the bottom. Therefore, we needed to add something below it.
• A combination of a darker cherry and some painted cabinets with a cherry glaze look nice with their Oak trim throughout the home.
• A glass cabinet was added on the other side of the ceiling soffit to make it convenient for entertaining guests and close to their dining. It also made use of an empty wasted space.
• LED strip lighting was installed on a triangle piece of wood inside the glass cabinet that shined onto the glassware inside the cabinets.
• The lighting subcontractor also installed LED lighting between the glass holders for the wine glasses, so the light would shine through the wine glasses.
• The lighting in the new cabinet creates a nice ambiance in the evening.
• The kitchen was designed so everything has a home: spices, oils, knives, cookie sheets, awkward utensils, silverware, tupperware, trash receptacles, and a “stash spot” for when guests come over. Large pull-out drawers are great for pans and lids particularly on the back side (bottom of picture) of the island.
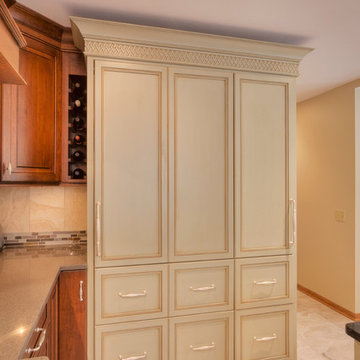
Sutter Photographers
The Hardware Studio - hardware
Martinwood Cabinetry - millwork
Studio GlassWorks - glass countertop
Window Design Center - awning window
Nonn's Showplace - quartz, granite countertops
• By taking the cabinets up to the ceiling and adding the decorative moldings above, it makes the ceiling appear taller.
• How do we solve the problem of the painted crown molding of the integrated refrigerator? It needed to return onto a flat surface because it was meeting a different color wood. The leftover space was enough for a custom wine cubby.
• More custom crown molding, this time a basket weave was introduced to highlight the glazing.
• A combination of a darker cherry and some painted cabinets with a cherry glaze look nice with their Oak trim throughout the home.
• The kitchen was designed so everything has a home: spices, oils, knives, cookie sheets, awkward utensils, silverware, tupperware, trash receptacles, and a “stash spot” for when guests come over. Large pull-out drawers are great for pans and lids particularly on the back side (bottom of picture) of the island.
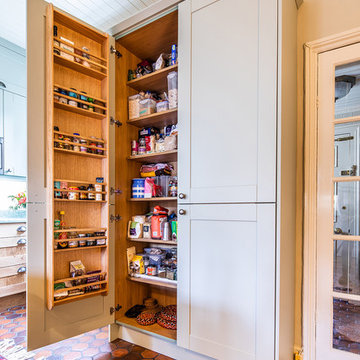
Cette image montre une cuisine américaine traditionnelle en U et bois brun de taille moyenne avec un évier 2 bacs, un placard à porte shaker, un plan de travail en verre, une crédence multicolore, une crédence en carreau de verre, un électroménager blanc, tomettes au sol, aucun îlot, un sol orange et un plan de travail vert.
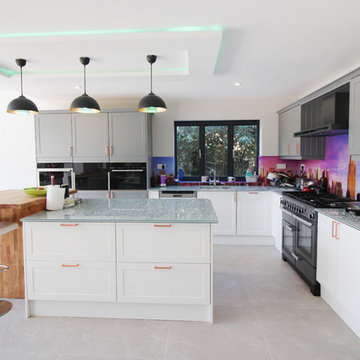
This chic contemporary kitchen is the perfect environment for family gatherings and long summer dinner parties. The use of a central island ensures there is enough room for manoeuvrability throughout the kitchen space.
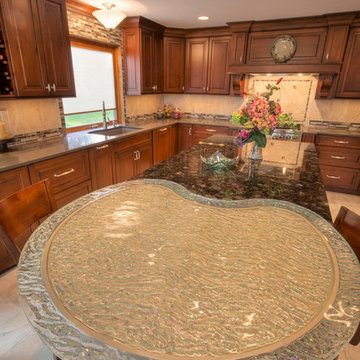
Sutter Photographers
The Hardware Studio - hardware
Martinwood Cabinetry - millwork
Studio GlassWorks - glass countertop
Window Design Center - awning window
Nonn's Showplace - quartz, granite countertops
• The most difficult part of the project was figuring out all the technical details to install the glass counter-top, which would weigh about 300 pounds!
• One goal was to avoid seeing the cabinet supports through the glass. The glass itself proposed problems because it had a wavy texture and separate confetti glass that could be added to the bottom. Therefore, we needed to add something below it.
• A custom steel base was designed to carry the weight yet float the glass so you are able to see the beauty of the glass itself. A small 1/2 inch trim piece on the steel was added to accomplish this task.
• Once the steel was made, we took it to the glass distributor. We turned the very heavy base upside down, traced the 1/2 inch trim piece on a full size piece of paper, and sent it to the glass manufacturer.
• After this, the base was sent to a powder coater and the raw steel was transformed into a beautiful champagne color.
• In the meantime, the glass manufacturer molded a channel for the glass to rest that would suspend the glass 1/2 inch higher than the powder coated steel base.
• The glass manufacturer was instructed to make the top of the glass smooth, so it would hold a plate without rocking; they added an extra layer of 1/4 inch glass after it was fired the first time to accomplish this.
• When the base was brought to the job site, the carpenter installed a thick 6 inch block of wood through the tile and into the floor joists. The hollow 6 inch square base of the steel table was glued and screwed into the wood. The base was leveled and ready for the top to arrive several days later.
• The glass installers put it over the base, and it fit PERFECTLY! (whew)
• The steel base is 3 inches smaller than the glass, creating a see-through effect around the entire perimeter of the kidney bean shape.
• The granite was then templated by using a specialized camera that measured the curve of the glass. However, upon arrival, the fit was less than perfect. Thanks to a patient and skilled granite installer from Nonn's Showplace spent several hours hand grinding and polishing the curve on site until it fit perfectly.
• A small bead of silicone between the granite and the glass was all that was needed to complete the perfect installation.
• With a few shims under the end of the granite, the top is perfectly level!
• Our client was extremely excited and very patient with the process because they trusted our abilities so that the end result would be spectacular.
Idées déco de cuisines avec un plan de travail en verre et une crédence multicolore
9