Idées déco de cuisines avec un plan de travail en verre
Trier par :
Budget
Trier par:Populaires du jour
81 - 100 sur 801 photos
1 sur 3
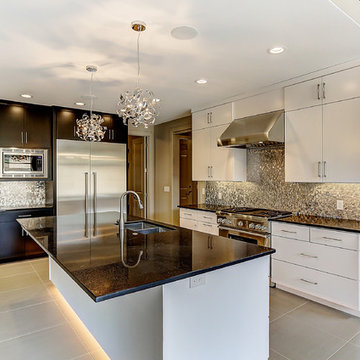
Idées déco pour une cuisine ouverte moderne en L de taille moyenne avec un évier encastré, un placard à porte plane, des portes de placard blanches, un plan de travail en verre, une crédence métallisée, une crédence en mosaïque, un électroménager en acier inoxydable, un sol en carrelage de porcelaine, îlot et un sol beige.
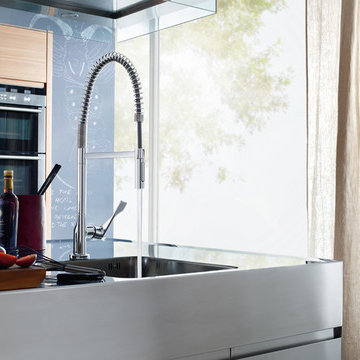
Exemple d'une cuisine américaine chic en L et bois clair de taille moyenne avec un évier encastré, un placard à porte plane, un plan de travail en verre, un électroménager en acier inoxydable et îlot.
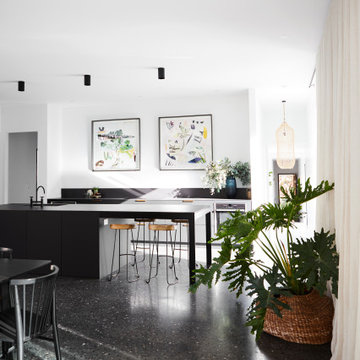
Kitchen and dining open living.
Idée de décoration pour une grande cuisine ouverte linéaire design avec un évier encastré, un placard à porte plane, des portes de placard noires, un plan de travail en verre, un électroménager noir, sol en béton ciré, îlot, un sol noir et plan de travail noir.
Idée de décoration pour une grande cuisine ouverte linéaire design avec un évier encastré, un placard à porte plane, des portes de placard noires, un plan de travail en verre, un électroménager noir, sol en béton ciré, îlot, un sol noir et plan de travail noir.
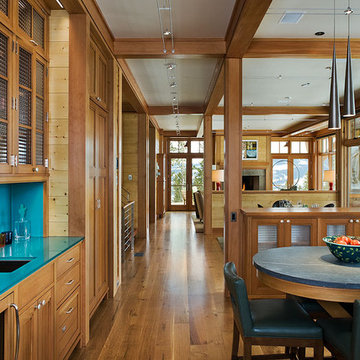
Photography by Roger Wade Studio
Cette photo montre une cuisine ouverte moderne en U et bois clair de taille moyenne avec un plan de travail en verre, un placard à porte plane, une crédence en feuille de verre, parquet clair, îlot, un évier posé, une crédence bleue et un électroménager en acier inoxydable.
Cette photo montre une cuisine ouverte moderne en U et bois clair de taille moyenne avec un plan de travail en verre, un placard à porte plane, une crédence en feuille de verre, parquet clair, îlot, un évier posé, une crédence bleue et un électroménager en acier inoxydable.
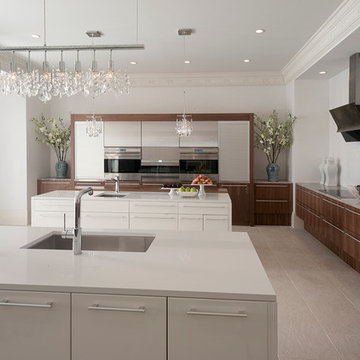
This gorgeous kitchen feature custom-made cabinetry from Wood-Mood. The white cabinets are accented with a medium-wooden fridge armoire which will seamlessly hide any fridge.
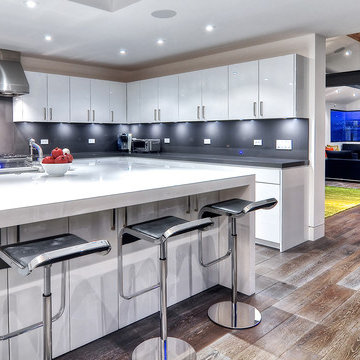
Idées déco pour une grande cuisine américaine moderne en U avec un évier posé, un placard à porte plane, des portes de placard blanches, un plan de travail en verre, une crédence noire, une crédence en carrelage de pierre, un électroménager en acier inoxydable, parquet foncé et îlot.
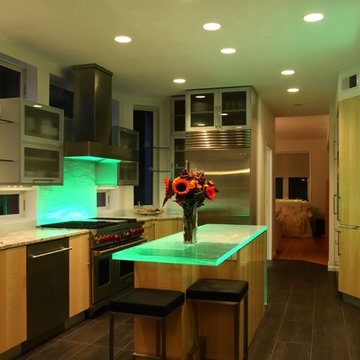
How about green?
Cette photo montre une cuisine américaine tendance en L et bois clair avec un évier encastré, un placard à porte plane, un plan de travail en verre, une crédence blanche, une crédence en carreau de verre et un électroménager en acier inoxydable.
Cette photo montre une cuisine américaine tendance en L et bois clair avec un évier encastré, un placard à porte plane, un plan de travail en verre, une crédence blanche, une crédence en carreau de verre et un électroménager en acier inoxydable.
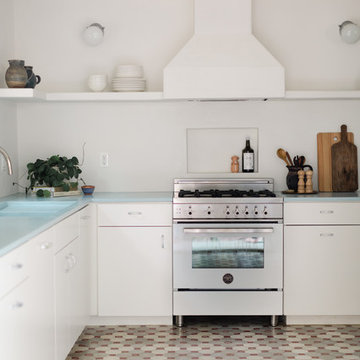
Inspiration pour une cuisine sud-ouest américain en U fermée et de taille moyenne avec un évier 2 bacs, un placard à porte plane, des portes de placard blanches, un plan de travail en verre, un électroménager en acier inoxydable, un sol en carrelage de porcelaine, aucun îlot, un sol beige et un plan de travail bleu.
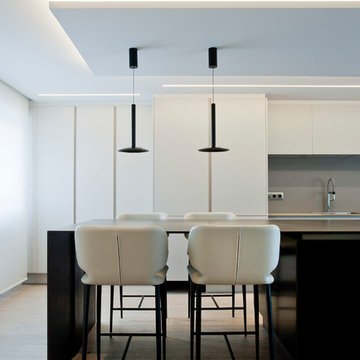
Los clientes de este ático confirmaron en nosotros para unir dos viviendas en una reforma integral 100% loft47.
Esta vivienda de carácter eclético se divide en dos zonas diferenciadas, la zona living y la zona noche. La zona living, un espacio completamente abierto, se encuentra presidido por una gran isla donde se combinan lacas metalizadas con una elegante encimera en porcelánico negro. La zona noche y la zona living se encuentra conectado por un pasillo con puertas en carpintería metálica. En la zona noche destacan las puertas correderas de suelo a techo, así como el cuidado diseño del baño de la habitación de matrimonio con detalles de grifería empotrada en negro, y mampara en cristal fumé.
Ambas zonas quedan enmarcadas por dos grandes terrazas, donde la familia podrá disfrutar de esta nueva casa diseñada completamente a sus necesidades
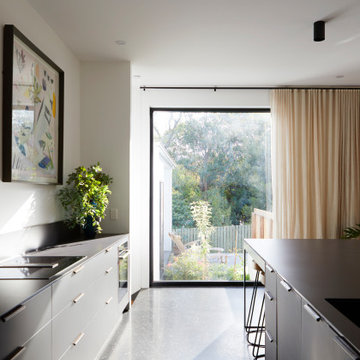
Kitchen and dining open living.
Réalisation d'une grande cuisine ouverte linéaire design avec un évier encastré, un placard à porte plane, des portes de placard noires, un plan de travail en verre, un électroménager noir, sol en béton ciré, îlot, un sol noir et plan de travail noir.
Réalisation d'une grande cuisine ouverte linéaire design avec un évier encastré, un placard à porte plane, des portes de placard noires, un plan de travail en verre, un électroménager noir, sol en béton ciré, îlot, un sol noir et plan de travail noir.
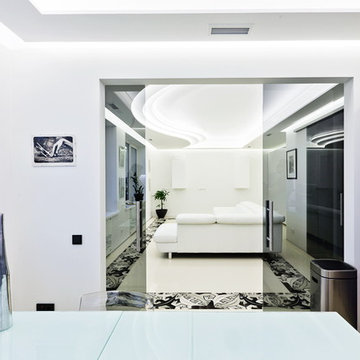
Aménagement d'une cuisine américaine de taille moyenne avec un plan de travail en verre.
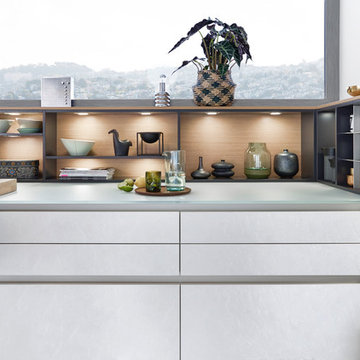
The material and color of this kitchen have a timeless appearance: CONCRETE dakar, concrete in an off-white as front material, the surface featuring a fine structure thanks to the masterly application. The modular „on-top shelving“ with a light wood back panel shapes the wall above the countertop, livens up the otherwise linear planning and gives the room a homely character.
The integrated LED lights can be individually controlled remotely in terms of color and intensity. Leicht.Com
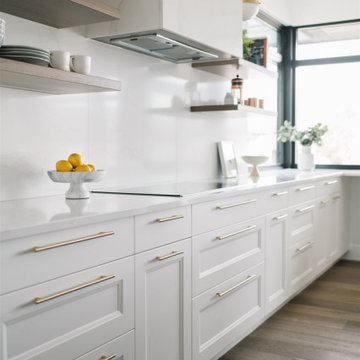
Inspiration pour une grande cuisine ouverte encastrable design en L avec un évier encastré, un placard à porte shaker, des portes de placard blanches, un plan de travail en verre, une crédence blanche, une crédence en quartz modifié, un sol en bois brun, îlot et un plan de travail blanc.
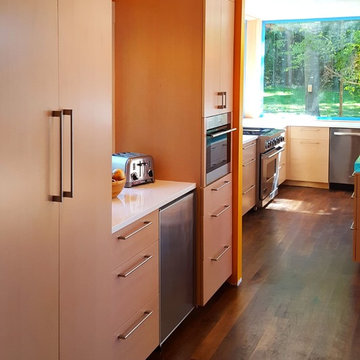
Aménagement d'une cuisine contemporaine en L et bois brun fermée et de taille moyenne avec un évier encastré, un placard à porte plane, un plan de travail en verre, un électroménager en acier inoxydable, parquet foncé, îlot et un sol marron.
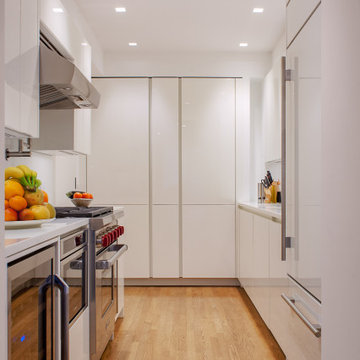
Aménagement d'une petite cuisine parallèle et encastrable moderne fermée avec un évier encastré, un placard à porte plane, des portes de placard blanches, un plan de travail en verre, une crédence blanche, une crédence en feuille de verre, un sol en bois brun et un plan de travail blanc.
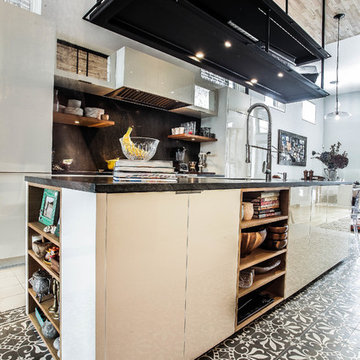
Aménagement d'une grande cuisine ouverte linéaire éclectique avec un évier encastré, un placard à porte plane, des portes de placard blanches, un plan de travail en verre, une crédence blanche, un électroménager en acier inoxydable, îlot et un sol multicolore.
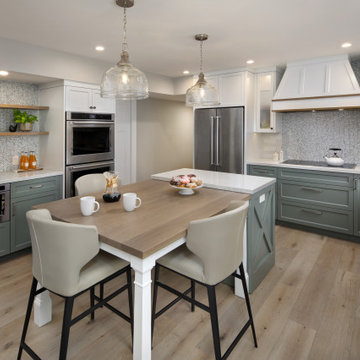
Update to a 1966 Kitchen in the Willow Glen neighborhood of San Jose, California. In the original floorplan, a peninsula off the sink wall divided the space in half making it feel and look smaller and posing a challenge for gathering in the space.
We removed the peninsula to create space for a small work island with a wood topped extension for casual dining. The kitchen is now zoned for specific work tasks and activities.
Other updates to the home included adding a Barn Door to the dining room, refacing the fireplace and adding bookshelves, and redesigning the staircase.
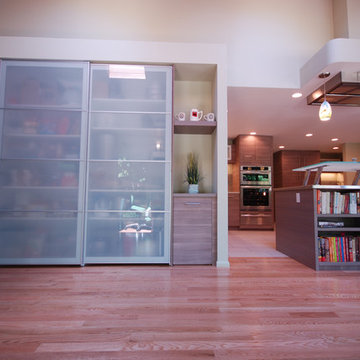
This beautiful IKEA kitchen remodel was transformed by using custom made cabinet fronts, panels, and trim; stainless countertop on the island complimented with the tempered glass bar countertop and quartz. The exhaust fan was custom built to fit for a seamless feel from the kitchen to the dining room. This project was completed with a T&G wood ceiling matching the cabinetry color.
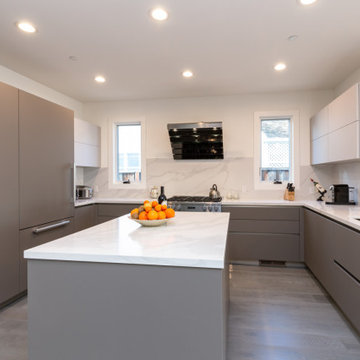
Kitchen cabinets from the Aran Cucine Lab 13 collection. Base cabinets in Fenix Grigio Londra; wall cabinets in Fenix Grigio Eposo. Silestone quartz countertop in Calacatta Gold fabricated and installed by Bay StoneWorks. Appliances by Miele, including refrigerator, oven, steam oven, range top, hood, and wine refrigerator.
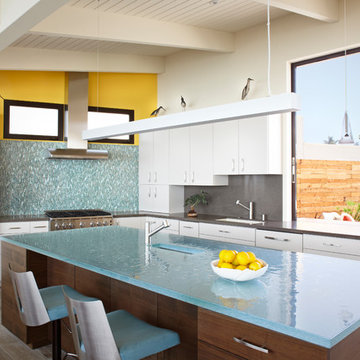
Architect: Harrison Design | Photo by: Jim Bartsch | Built by Allen
Aménagement d'une cuisine ouverte rétro en L de taille moyenne avec un évier encastré, un placard à porte plane, des portes de placard blanches, un plan de travail en verre, une crédence bleue, une crédence en carreau de verre, un électroménager en acier inoxydable, parquet clair, îlot et un sol gris.
Aménagement d'une cuisine ouverte rétro en L de taille moyenne avec un évier encastré, un placard à porte plane, des portes de placard blanches, un plan de travail en verre, une crédence bleue, une crédence en carreau de verre, un électroménager en acier inoxydable, parquet clair, îlot et un sol gris.
Idées déco de cuisines avec un plan de travail en verre
5