Idées déco de cuisines avec un plan de travail en verre
Trier par:Populaires du jour
141 - 160 sur 801 photos
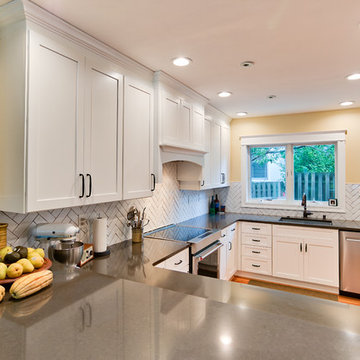
Main Line Kitchen Design's unique business model allows our customers to work with the most experienced designers and get the most competitive kitchen cabinet pricing. How does Main Line Kitchen Design offer the best designs along with the most competitive kitchen cabinet pricing? We are a more modern and cost effective business model. We are a kitchen cabinet dealer and design team that carries the highest quality kitchen cabinetry, is experienced, convenient, and reasonable priced. Our five award winning designers work by appointment only, with pre-qualified customers, and only on complete kitchen renovations. Our designers are some of the most experienced and award winning kitchen designers in the Delaware Valley. We design with and sell 8 nationally distributed cabinet lines. Cabinet pricing is slightly less than major home centers for semi-custom cabinet lines, and significantly less than traditional showrooms for custom cabinet lines. After discussing your kitchen on the phone, first appointments always take place in your home, where we discuss and measure your kitchen. Subsequent appointments usually take place in one of our offices and selection centers where our customers consider and modify 3D designs on flat screen TV's. We can also bring sample doors and finishes to your home and make design changes on our laptops in 20-20 CAD with you, in your own kitchen. Call today! We can estimate your kitchen project from soup to nuts in a 15 minute phone call and you can find out why we get the best reviews on the internet. We look forward to working with you. As our company tag line says: "The world of kitchen design is changing..."
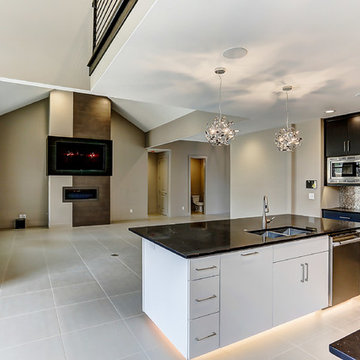
Inspiration pour une arrière-cuisine minimaliste en L de taille moyenne avec un évier encastré, un placard à porte plane, des portes de placard blanches, un plan de travail en verre, une crédence métallisée, une crédence en mosaïque, un électroménager en acier inoxydable, un sol en carrelage de porcelaine, îlot et un sol beige.
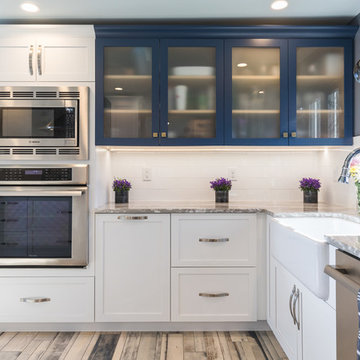
Seacoast Real Estate Photography
Idée de décoration pour une cuisine ouverte marine en L de taille moyenne avec un évier de ferme, un placard à porte shaker, des portes de placard bleues, un plan de travail en verre, une crédence jaune, une crédence en céramique, parquet peint et un sol multicolore.
Idée de décoration pour une cuisine ouverte marine en L de taille moyenne avec un évier de ferme, un placard à porte shaker, des portes de placard bleues, un plan de travail en verre, une crédence jaune, une crédence en céramique, parquet peint et un sol multicolore.
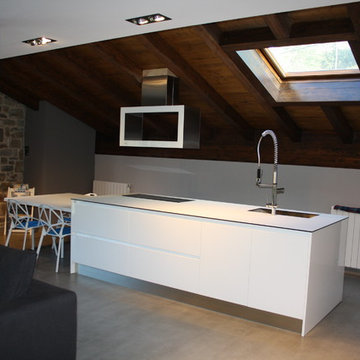
Cocina ubicada en buhardilla presume de minimalismo, amplitud y claridad gracias a la combinación de gola lacada con frentes lacados blancos y a la encimera Tpb cristal.
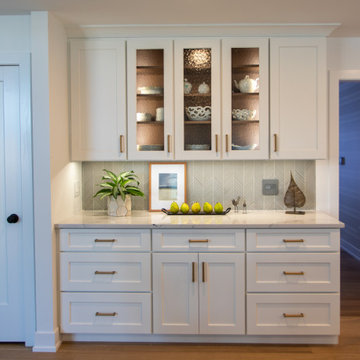
Réalisation d'une grande cuisine américaine encastrable tradition en U avec un évier encastré, un placard à porte shaker, des portes de placard blanches, une crédence beige, une crédence en quartz modifié, parquet clair, îlot, un plan de travail blanc et un plan de travail en verre.
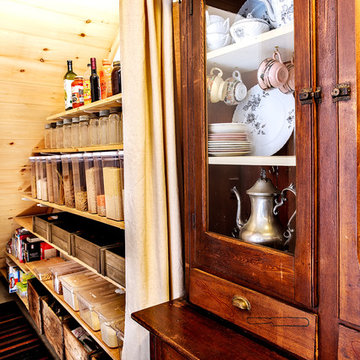
F2FOTO
Cette image montre une arrière-cuisine chalet en bois clair de taille moyenne avec un évier 2 bacs, un placard à porte plane, un plan de travail en verre, un électroménager en acier inoxydable, sol en béton ciré, îlot et un sol gris.
Cette image montre une arrière-cuisine chalet en bois clair de taille moyenne avec un évier 2 bacs, un placard à porte plane, un plan de travail en verre, un électroménager en acier inoxydable, sol en béton ciré, îlot et un sol gris.
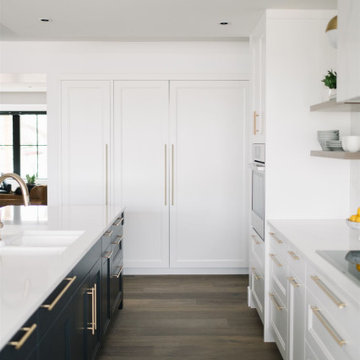
Aménagement d'une grande cuisine ouverte encastrable contemporaine en L avec un évier encastré, un placard à porte shaker, des portes de placard blanches, un plan de travail en verre, une crédence blanche, une crédence en quartz modifié, un sol en bois brun, îlot et un plan de travail blanc.
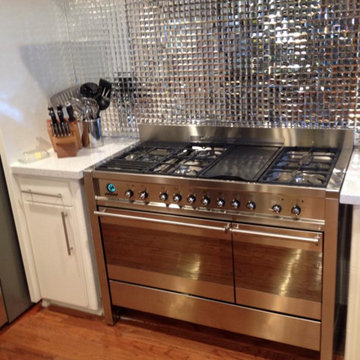
Inspiration pour une cuisine ouverte design en U de taille moyenne avec un évier encastré, un placard à porte plane, des portes de placard blanches, un plan de travail en verre, une crédence métallisée, une crédence en dalle métallique, un électroménager en acier inoxydable, parquet foncé et îlot.
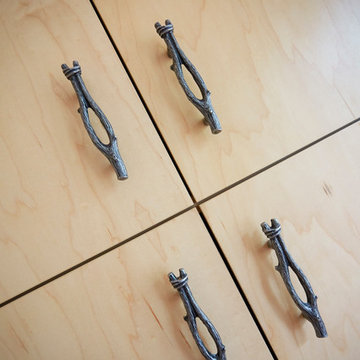
Photos: Mike Kaskel
Cette image montre une grande cuisine américaine minimaliste en L et bois clair avec un évier 1 bac, un placard à porte plane, un plan de travail en verre, une crédence grise, une crédence en carreau de verre, un électroménager en acier inoxydable, parquet clair et îlot.
Cette image montre une grande cuisine américaine minimaliste en L et bois clair avec un évier 1 bac, un placard à porte plane, un plan de travail en verre, une crédence grise, une crédence en carreau de verre, un électroménager en acier inoxydable, parquet clair et îlot.
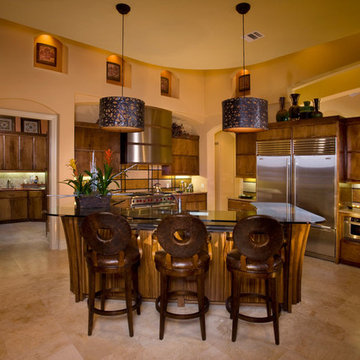
Aménagement d'une cuisine américaine classique en L et bois foncé de taille moyenne avec un évier encastré, un placard à porte plane, un plan de travail en verre, une crédence multicolore, une crédence en mosaïque, un électroménager en acier inoxydable, un sol en travertin, îlot et un sol beige.
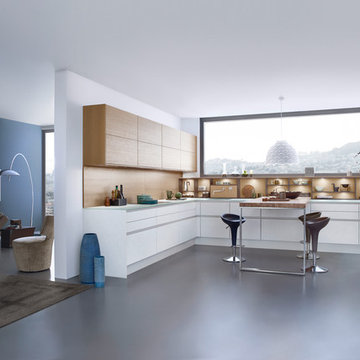
The material and color of this kitchen have a timeless appearance: CONCRETE dakar, concrete in an off-white as front material, the surface featuring a fine structure thanks to the masterly application. The modular „on-top shelving“ with a light wood back panel shapes the wall above the countertop, livens up the otherwise linear planning and gives the room a homely character.
The integrated LED lights can be individually controlled remotely in terms of color and intensity. Leicht.Com
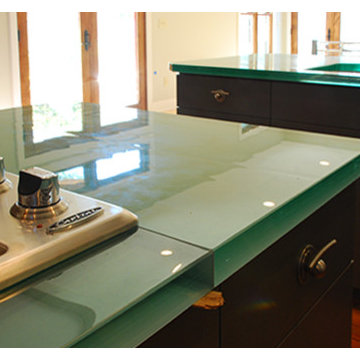
Detail of this unique, Hite Ave. Residential Cast Glass Countertop, located in Louisville Kentucky. This is a detail of the island with brushed stainless steel gas range. This blue green glass countertop is both machine and hand polished. The glass is back painted in a neutral gray. Countertop fabrication by J.C Moag Glass, located in Jeffersonville, Indiana and servicing Ketuckiana and the Ohio valley area. JC Moag Co. and their installation team, Hot Rush Glass, make and will install kitchen and bathroom and countertops and bars to a builder or client's specifications. photo credits: jcmoag
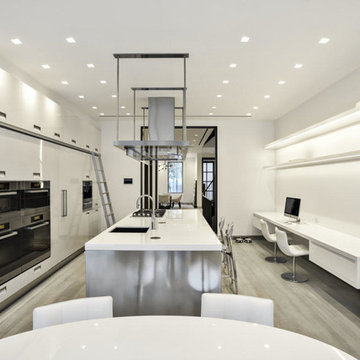
With a dedicated work space, complete with solid, white glass countertops, the room is kept open by utilizing open-faced shelving with under-shelf lighting. When space is at a premium, storage is vital for turning every inch of available room into a valuable contribution to the home.
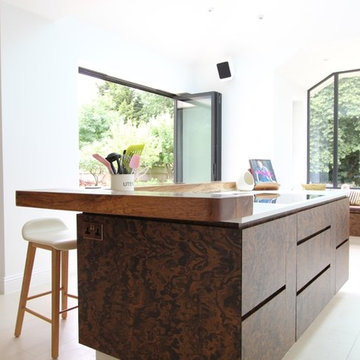
Aménagement d'une grande cuisine ouverte linéaire contemporaine en bois foncé avec un évier encastré, un placard à porte plane, un plan de travail en verre, une crédence blanche, une crédence en feuille de verre, un électroménager en acier inoxydable, un sol en carrelage de céramique et îlot.
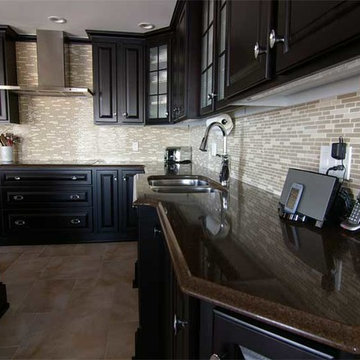
Cette image montre une cuisine traditionnelle en L fermée et de taille moyenne avec un évier 2 bacs, un placard avec porte à panneau surélevé, des portes de placard noires, un plan de travail en verre, une crédence beige, une crédence en carreau de verre, un électroménager en acier inoxydable, un sol en carrelage de porcelaine et îlot.
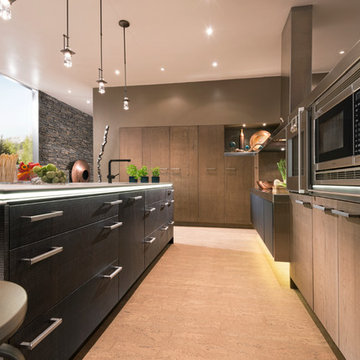
This large kitchen is fit for a queen with its Wood-Mode cabinetry that features fantastic storage and functionality. The stainless steel appliances keep this kitchen in style for generations to come. The recessed lighting on the ceiling allows every nook and cranny to be lit up!
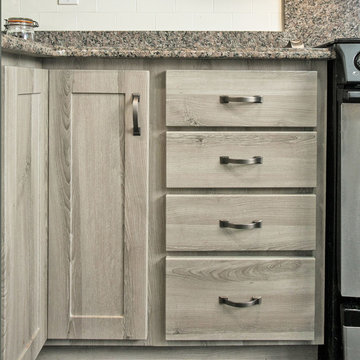
So this customer has a beautiful gray granite countertop. I mean gorgeous! And lets add that it probably was quite the investment during one of their remodels.
Many times, homeowners think they will upgrade the countertops to stone and it will transform the kitchen. Not the case. It typically makes the kitchen look even worse. So what do we do now? Cabinet refacing really got this homeowner out of a pickle!
You can't move a granite countertop, it will most likely crack at its weakest point. Cabinet refacing is the only answer, unless you want to throw away a perfectly good and loved granite countertop.
This homeowner chose our new color, Barnwood for her refacing project. Why not? it's pretty, trendy and rich. Really adds character to this kitchen design. The black floors made it a sophisticated design and balances the room perfectly.
Every room should have 1 black component in it--choosing the floors was genious. You can always brighten up with decor items, like red or orange to add a touches of color. Bold and beautiful!
Photographer: David Glasofer
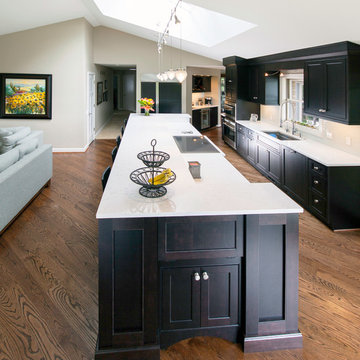
Sanders PhotoGraFX
Idée de décoration pour une grande cuisine américaine parallèle craftsman en bois foncé avec un évier encastré, un placard à porte affleurante, un plan de travail en verre, une crédence beige, une crédence en céramique, un électroménager en acier inoxydable, un sol en bois brun et îlot.
Idée de décoration pour une grande cuisine américaine parallèle craftsman en bois foncé avec un évier encastré, un placard à porte affleurante, un plan de travail en verre, une crédence beige, une crédence en céramique, un électroménager en acier inoxydable, un sol en bois brun et îlot.
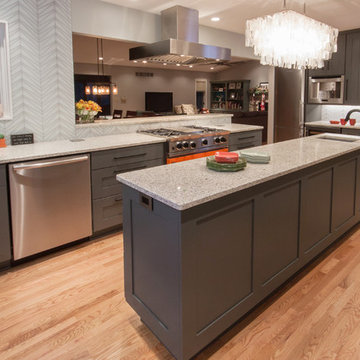
10-foot long center island
Cette photo montre une cuisine américaine tendance en U de taille moyenne avec un évier 1 bac, un placard à porte shaker, des portes de placard grises, un plan de travail en verre, une crédence blanche, une crédence en carreau de verre, un électroménager en acier inoxydable, parquet clair et îlot.
Cette photo montre une cuisine américaine tendance en U de taille moyenne avec un évier 1 bac, un placard à porte shaker, des portes de placard grises, un plan de travail en verre, une crédence blanche, une crédence en carreau de verre, un électroménager en acier inoxydable, parquet clair et îlot.
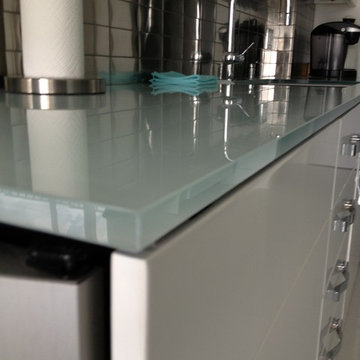
High gloss lacquer kitchen, with optical (Starfire) glass tops, with white painted undersides, Stainless tile backsplash
Idée de décoration pour une cuisine américaine design en U de taille moyenne avec un évier encastré, un placard à porte plane, des portes de placard blanches, une crédence en dalle métallique, un électroménager en acier inoxydable, un plan de travail en verre, une crédence métallisée, îlot, un sol en carrelage de céramique et un sol blanc.
Idée de décoration pour une cuisine américaine design en U de taille moyenne avec un évier encastré, un placard à porte plane, des portes de placard blanches, une crédence en dalle métallique, un électroménager en acier inoxydable, un plan de travail en verre, une crédence métallisée, îlot, un sol en carrelage de céramique et un sol blanc.
Idées déco de cuisines avec un plan de travail en verre
8