Idées déco de cuisines avec un plan de travail en verre recyclé et aucun îlot
Trier par :
Budget
Trier par:Populaires du jour
101 - 120 sur 230 photos
1 sur 3
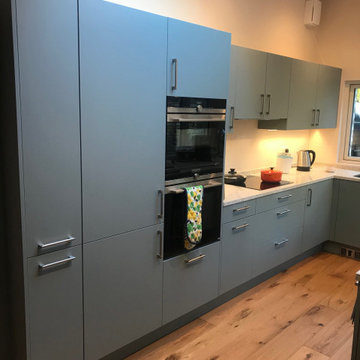
Exemple d'une cuisine moderne en U de taille moyenne avec un évier 2 bacs, un placard à porte plane, des portes de placard bleues, un plan de travail en verre recyclé, une crédence en feuille de verre, un électroménager noir, un sol en bois brun et aucun îlot.
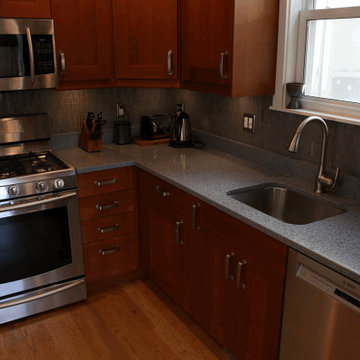
Idée de décoration pour une cuisine tradition en L et bois brun de taille moyenne avec un évier encastré, un placard avec porte à panneau encastré, un plan de travail en verre recyclé, un électroménager en acier inoxydable, un sol en bois brun, aucun îlot et un plan de travail gris.
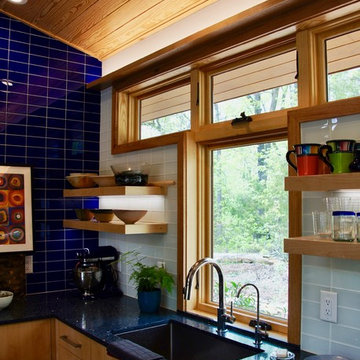
Photographs by Sophie Piesse
Aménagement d'une petite cuisine ouverte contemporaine en L et bois brun avec un évier encastré, un placard à porte plane, un plan de travail en verre recyclé, une crédence noire, une crédence en carreau de verre, un électroménager en acier inoxydable, sol en béton ciré, aucun îlot et un sol gris.
Aménagement d'une petite cuisine ouverte contemporaine en L et bois brun avec un évier encastré, un placard à porte plane, un plan de travail en verre recyclé, une crédence noire, une crédence en carreau de verre, un électroménager en acier inoxydable, sol en béton ciré, aucun îlot et un sol gris.
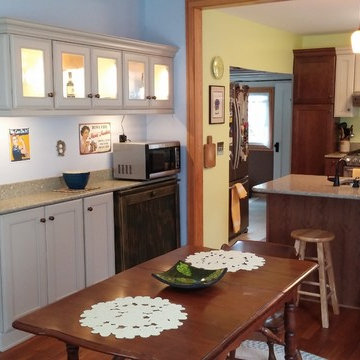
Here is one of our recent projects in Akron, Ohio! Cabinets are by Kraftmaid, featuring a Garrison door style with a combination of paint and cherry wood stain finish. The countertop is Recycled Glass by Curava.
The kitchen space was opened up into the enclosed eating space to create a new, larger overall kitchen. The new design implanted a peninsula with sink being relocated, new pantry cabinet storage and a Butler's Pantry as well.
Photo by Adam Abrams, CKD
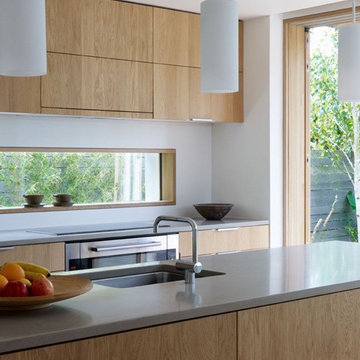
Cette image montre une grande cuisine américaine parallèle design en bois clair avec un placard à porte plane, un plan de travail en verre recyclé, un électroménager en acier inoxydable, parquet clair et aucun îlot.
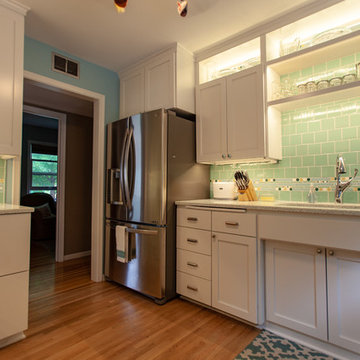
The goal of the homeowner was to modernize and make the existing kitchen more functional by adding storage, countertop work space, and better task lighting. Castle was able to design an updated kitchen that refaced and painted half of the cabinets and added new deeper cabinets in an L shape that helped meet the clients goals. White painted shaker style doors and slab drawers help compliment the locally made recycled glass countertops and white oak hardwood floors. Thanks to ample LED cabinet lighting the most noticeable feature of this updated kitchen is the local hand-made mid-century backsplash tile from Mercury Mosaics. A new ThermaTru fiberglass backdoor was also installed. Stainless steel LG appliances from Warner’s Stellian and classic chrome accessories and fixtures give the perfect finishing touches.
See this kitchen on the 2018 Castle Educational Home Tour, and while you’re at it, check out the previously remodeled basement / bathroom / laundry room which is also on tour!
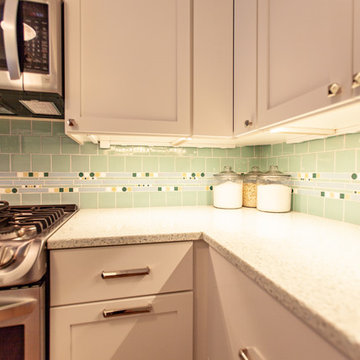
The goal of the homeowner was to modernize and make the existing kitchen more functional by adding storage, countertop work space, and better task lighting. Castle was able to design an updated kitchen that refaced and painted half of the cabinets and added new deeper cabinets in an L shape that helped meet the clients goals. White painted shaker style doors and slab drawers help compliment the locally made recycled glass countertops and white oak hardwood floors. Thanks to ample LED cabinet lighting the most noticeable feature of this updated kitchen is the local hand-made mid-century backsplash tile from Mercury Mosaics. A new ThermaTru fiberglass backdoor was also installed. Stainless steel LG appliances from Warner’s Stellian and classic chrome accessories and fixtures give the perfect finishing touches.
See this kitchen on the 2018 Castle Educational Home Tour, and while you’re at it, check out the previously remodeled basement / bathroom / laundry room which is also on tour!
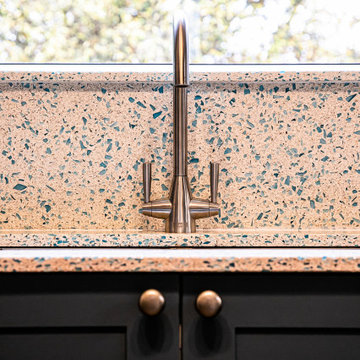
Idée de décoration pour une petite cuisine bohème en L avec un évier encastré, un placard à porte shaker, des portes de placard bleues, un plan de travail en verre recyclé, une crédence multicolore, aucun îlot et un plan de travail multicolore.
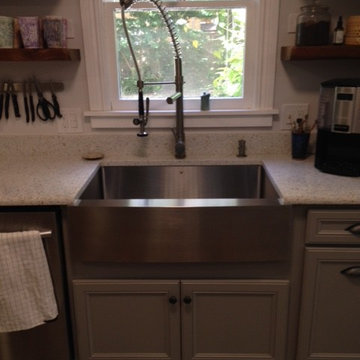
Cette photo montre une cuisine montagne en L avec un évier de ferme, un placard avec porte à panneau encastré, des portes de placard grises, un plan de travail en verre recyclé, un électroménager en acier inoxydable, un sol en vinyl et aucun îlot.
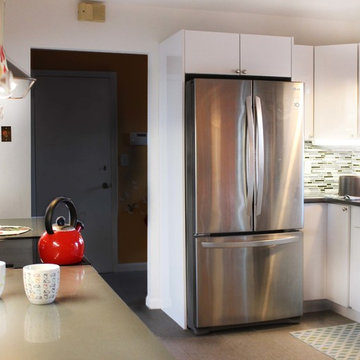
Neil Chambers, LEED-AP
Réalisation d'une cuisine parallèle minimaliste fermée et de taille moyenne avec un évier posé, un placard à porte plane, des portes de placard blanches, un plan de travail en verre recyclé, une crédence grise, une crédence en céramique, un électroménager en acier inoxydable, un sol en carrelage de céramique et aucun îlot.
Réalisation d'une cuisine parallèle minimaliste fermée et de taille moyenne avec un évier posé, un placard à porte plane, des portes de placard blanches, un plan de travail en verre recyclé, une crédence grise, une crédence en céramique, un électroménager en acier inoxydable, un sol en carrelage de céramique et aucun îlot.
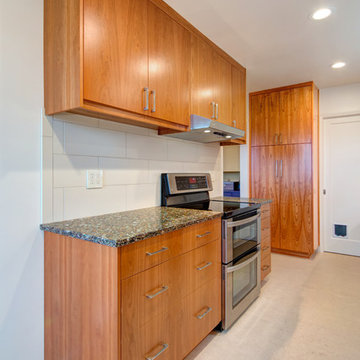
Ash Creek Photography
Réalisation d'une cuisine parallèle design en bois clair fermée avec un évier encastré, un placard à porte plane, un plan de travail en verre recyclé, une crédence blanche, une crédence en carreau de porcelaine, un électroménager en acier inoxydable, un sol en carrelage de porcelaine et aucun îlot.
Réalisation d'une cuisine parallèle design en bois clair fermée avec un évier encastré, un placard à porte plane, un plan de travail en verre recyclé, une crédence blanche, une crédence en carreau de porcelaine, un électroménager en acier inoxydable, un sol en carrelage de porcelaine et aucun îlot.
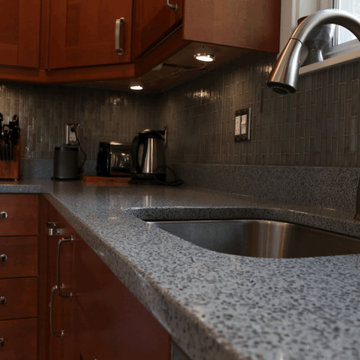
Aménagement d'une cuisine classique en L et bois brun de taille moyenne avec un évier encastré, un placard avec porte à panneau encastré, un plan de travail en verre recyclé, un électroménager en acier inoxydable, un sol en bois brun, aucun îlot et un plan de travail gris.
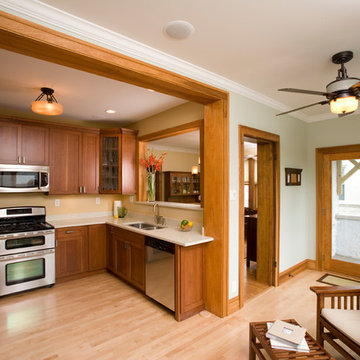
Floorplan and layout update in River Forest. Included new kitchen and first floor lay out, added bathroom and other updates.
Cette image montre une petite cuisine parallèle fermée avec un évier encastré, un placard à porte shaker, des portes de placard grises, un plan de travail en verre recyclé, un électroménager en acier inoxydable, parquet clair, aucun îlot, un sol marron et un plan de travail vert.
Cette image montre une petite cuisine parallèle fermée avec un évier encastré, un placard à porte shaker, des portes de placard grises, un plan de travail en verre recyclé, un électroménager en acier inoxydable, parquet clair, aucun îlot, un sol marron et un plan de travail vert.
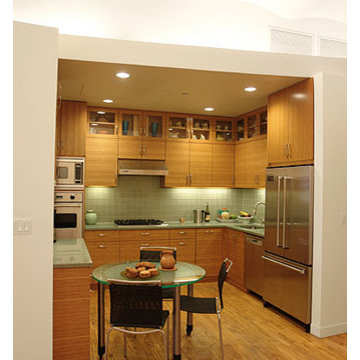
custom kitchen with bamboo cabinets, recycled glass counters and glass tile
Cette image montre une cuisine design en U et bois brun avec un évier encastré, un placard à porte plane, un plan de travail en verre recyclé, une crédence verte, une crédence en carreau de verre, un électroménager en acier inoxydable, un sol en bois brun et aucun îlot.
Cette image montre une cuisine design en U et bois brun avec un évier encastré, un placard à porte plane, un plan de travail en verre recyclé, une crédence verte, une crédence en carreau de verre, un électroménager en acier inoxydable, un sol en bois brun et aucun îlot.
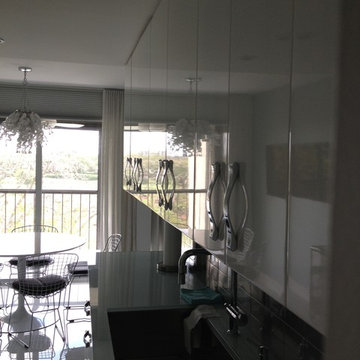
High gloss lacquer kitchen, with optical (Starfire) glass tops, with white painted undersides, Stainless tile backsplash
Cette photo montre une cuisine américaine parallèle tendance de taille moyenne avec un évier encastré, un placard à porte plane, des portes de placard blanches, un plan de travail en verre recyclé, une crédence grise, une crédence en dalle métallique, un électroménager en acier inoxydable, un sol en carrelage de céramique, aucun îlot et un sol blanc.
Cette photo montre une cuisine américaine parallèle tendance de taille moyenne avec un évier encastré, un placard à porte plane, des portes de placard blanches, un plan de travail en verre recyclé, une crédence grise, une crédence en dalle métallique, un électroménager en acier inoxydable, un sol en carrelage de céramique, aucun îlot et un sol blanc.
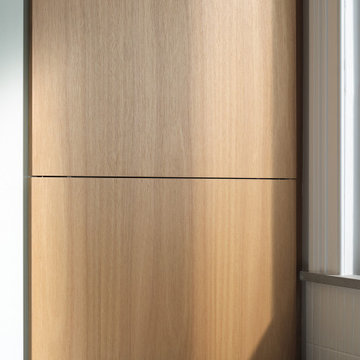
Jed and Renee had been living in their first home together for a little over one year until the arrival of their first born child. They had been putting up with their 1990’s era kitchen but quickly realised it wasn’t up to scratch with the new demands for space and functionality that a child brings.
Jed and Renee’s old kitchen was dark and imposing, lacked bench space and wasted space with inaccessible cupboards on all walls. After experimenting with a few layouts in our CAD program, our solution was to dedicate one wall for tall and deep storage, then on the adjacent and opposite walls create a long wrap-around bench with base level storage below. The bench intersects a dividing wall with an archway into the dining room, nabbing more precious surface space while ensuring the dining walkway is not hindered by rounding off the end corner.
Smart storage such as a Kessebohmer pull-out pantry unit, blind corner baskets and a slide-out appliance shelf accessed by a lift-up door make the most of every nook of this kitchen. Top cupboards housing the rangehood also intersect the kitchen’s dividing wall and continue as open display shelving in the dining room for extra storage and visual balance. Simple black ‘D’ handles are a stylish, functional and affordable hardware choice, as is the grey Bettastone benchtop made from recycled glass.
Jed and Renee loved the colour and grain of Blackbutt timber but realised that too much timber could be overbearing as it was in their old kitchen. Our solution was to create a mix of hand-painted light green doors to break up and provide contrast against the Blackbutt veneer panels. The result is a light and airy kitchen that opens up the room and invites you inward.
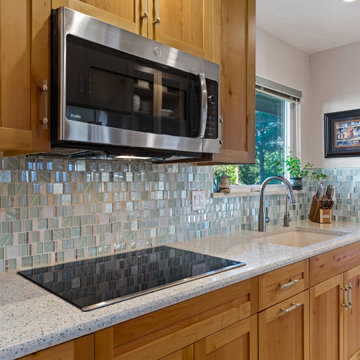
Inspiration pour une cuisine en bois brun avec un évier encastré, un placard à porte shaker, un plan de travail en verre recyclé, une crédence multicolore, une crédence en mosaïque, un électroménager en acier inoxydable, aucun îlot et un plan de travail multicolore.
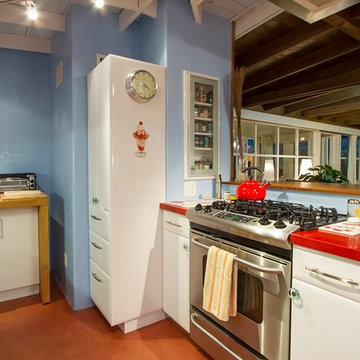
Cette image montre une cuisine minimaliste en L de taille moyenne avec un évier de ferme, un placard à porte plane, des portes de placard blanches, un plan de travail en verre recyclé, un électroménager en acier inoxydable, sol en béton ciré et aucun îlot.
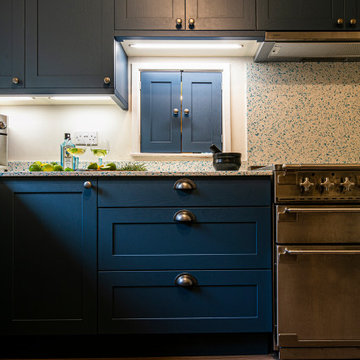
Exemple d'une petite cuisine éclectique en L avec un évier encastré, un placard à porte shaker, des portes de placard bleues, un plan de travail en verre recyclé, une crédence multicolore, aucun îlot et un plan de travail multicolore.
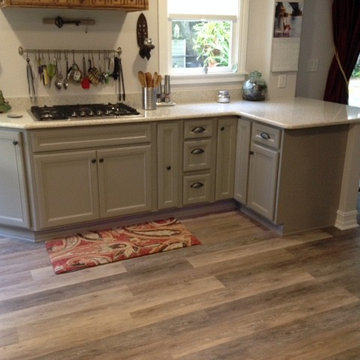
Cette image montre une cuisine chalet en L avec un évier de ferme, un placard avec porte à panneau encastré, des portes de placard grises, un plan de travail en verre recyclé, un électroménager en acier inoxydable, un sol en vinyl et aucun îlot.
Idées déco de cuisines avec un plan de travail en verre recyclé et aucun îlot
6