Idées déco de cuisines avec un plan de travail en verre recyclé et aucun îlot
Trier par :
Budget
Trier par:Populaires du jour
121 - 140 sur 230 photos
1 sur 3
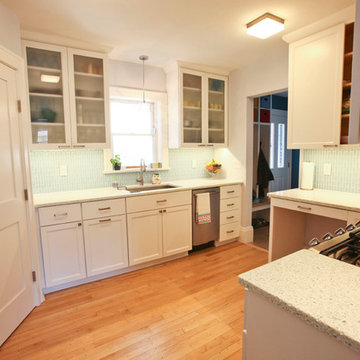
Photo By: Lisa Brunell
Idées déco pour une cuisine classique en U fermée et de taille moyenne avec un évier encastré, un placard à porte shaker, des portes de placard blanches, un plan de travail en verre recyclé, une crédence bleue, une crédence en carreau de verre, un électroménager en acier inoxydable, parquet clair et aucun îlot.
Idées déco pour une cuisine classique en U fermée et de taille moyenne avec un évier encastré, un placard à porte shaker, des portes de placard blanches, un plan de travail en verre recyclé, une crédence bleue, une crédence en carreau de verre, un électroménager en acier inoxydable, parquet clair et aucun îlot.
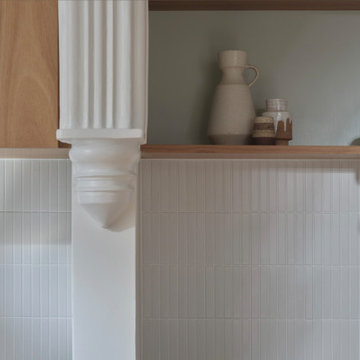
Jed and Renee had been living in their first home together for a little over one year until the arrival of their first born child. They had been putting up with their 1990’s era kitchen but quickly realised it wasn’t up to scratch with the new demands for space and functionality that a child brings.
Jed and Renee’s old kitchen was dark and imposing, lacked bench space and wasted space with inaccessible cupboards on all walls. After experimenting with a few layouts in our CAD program, our solution was to dedicate one wall for tall and deep storage, then on the adjacent and opposite walls create a long wrap-around bench with base level storage below. The bench intersects a dividing wall with an archway into the dining room, nabbing more precious surface space while ensuring the dining walkway is not hindered by rounding off the end corner.
Smart storage such as a Kessebohmer pull-out pantry unit, blind corner baskets and a slide-out appliance shelf accessed by a lift-up door make the most of every nook of this kitchen. Top cupboards housing the rangehood also intersect the kitchen’s dividing wall and continue as open display shelving in the dining room for extra storage and visual balance. Simple black ‘D’ handles are a stylish, functional and affordable hardware choice, as is the grey Bettastone benchtop made from recycled glass.
Jed and Renee loved the colour and grain of Blackbutt timber but realised that too much timber could be overbearing as it was in their old kitchen. Our solution was to create a mix of hand-painted light green doors to break up and provide contrast against the Blackbutt veneer panels. The result is a light and airy kitchen that opens up the room and invites you inward.
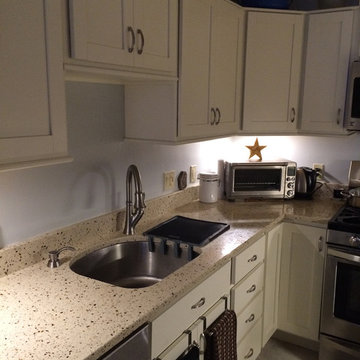
Inspiration pour une petite cuisine parallèle traditionnelle fermée avec un évier encastré, un placard à porte shaker, des portes de placard blanches, un plan de travail en verre recyclé, un électroménager en acier inoxydable, un sol en linoléum, aucun îlot, un sol gris et un plan de travail blanc.
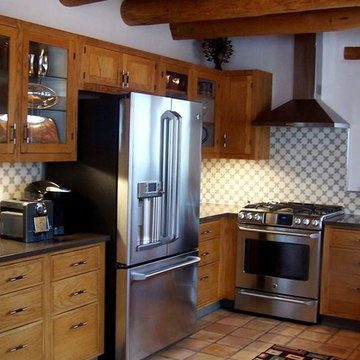
Earthen Touch Natural Builders, LLC
Idée de décoration pour une cuisine américaine tradition en U et bois brun de taille moyenne avec un évier encastré, un placard à porte plane, un plan de travail en verre recyclé, une crédence multicolore, une crédence en carreau de ciment, un électroménager en acier inoxydable, tomettes au sol et aucun îlot.
Idée de décoration pour une cuisine américaine tradition en U et bois brun de taille moyenne avec un évier encastré, un placard à porte plane, un plan de travail en verre recyclé, une crédence multicolore, une crédence en carreau de ciment, un électroménager en acier inoxydable, tomettes au sol et aucun îlot.
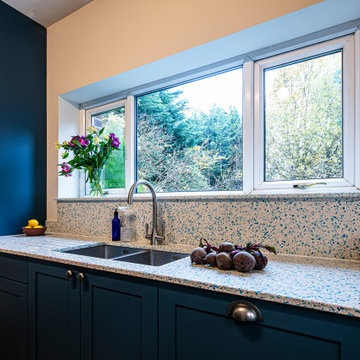
Idées déco pour une petite cuisine éclectique en L avec un évier encastré, un placard à porte shaker, des portes de placard bleues, un plan de travail en verre recyclé, une crédence multicolore, aucun îlot et un plan de travail multicolore.
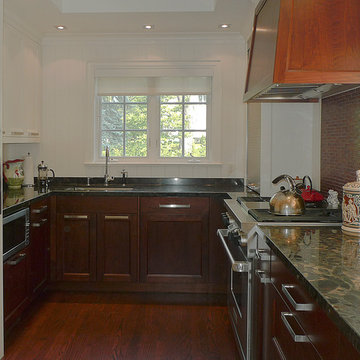
Inspiration pour une cuisine traditionnelle en U et bois foncé fermée et de taille moyenne avec un évier encastré, un placard à porte shaker, un plan de travail en verre recyclé, une crédence rouge, une crédence en carrelage de pierre, un électroménager en acier inoxydable, parquet foncé et aucun îlot.
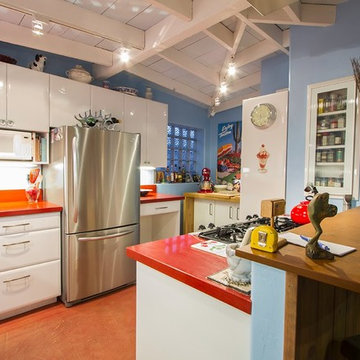
Inspiration pour une cuisine minimaliste en L de taille moyenne avec un évier de ferme, un placard à porte plane, des portes de placard blanches, un plan de travail en verre recyclé, un électroménager en acier inoxydable, sol en béton ciré et aucun îlot.
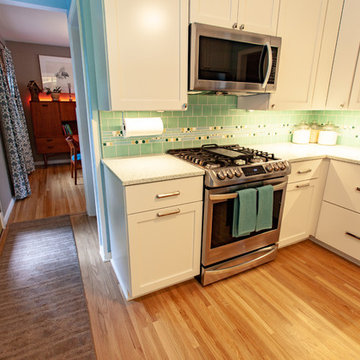
The goal of the homeowner was to modernize and make the existing kitchen more functional by adding storage, countertop work space, and better task lighting. Castle was able to design an updated kitchen that refaced and painted half of the cabinets and added new deeper cabinets in an L shape that helped meet the clients goals. White painted shaker style doors and slab drawers help compliment the locally made recycled glass countertops and white oak hardwood floors. Thanks to ample LED cabinet lighting the most noticeable feature of this updated kitchen is the local hand-made mid-century backsplash tile from Mercury Mosaics. A new ThermaTru fiberglass backdoor was also installed. Stainless steel LG appliances from Warner’s Stellian and classic chrome accessories and fixtures give the perfect finishing touches.
See this kitchen on the 2018 Castle Educational Home Tour, and while you’re at it, check out the previously remodeled basement / bathroom / laundry room which is also on tour!
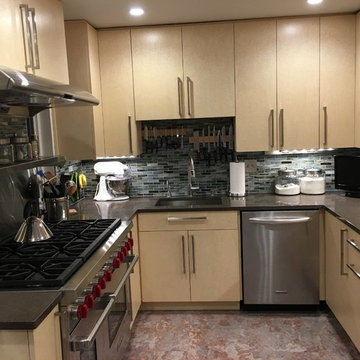
Credit: Amicus Green Building Center
Cabinets: Birdseye Maple with no added formaldehyde, no VOCs, Greenguard for Schools certified
Cette image montre une petite cuisine design en U fermée avec un évier encastré, un placard à porte plane, des portes de placard jaunes, un plan de travail en verre recyclé, une crédence en carreau de verre, un électroménager en acier inoxydable, un sol en liège et aucun îlot.
Cette image montre une petite cuisine design en U fermée avec un évier encastré, un placard à porte plane, des portes de placard jaunes, un plan de travail en verre recyclé, une crédence en carreau de verre, un électroménager en acier inoxydable, un sol en liège et aucun îlot.
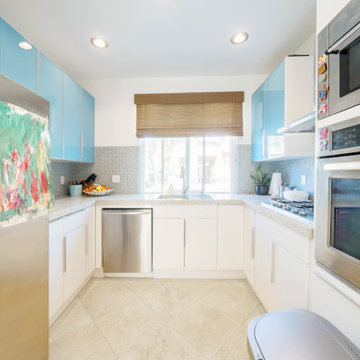
Exemple d'une cuisine tendance en U de taille moyenne avec un évier encastré, un placard à porte plane, des portes de placard bleues, un plan de travail en verre recyclé, une crédence bleue, une crédence en mosaïque, un électroménager en acier inoxydable, tomettes au sol, aucun îlot, un sol beige et un plan de travail gris.
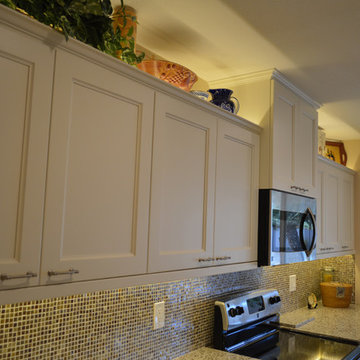
This project was designed to give the homeowner the opportunity to dress the transitional white painted cabinetry with a french country feel. Cabinetry by An Original, Inc.
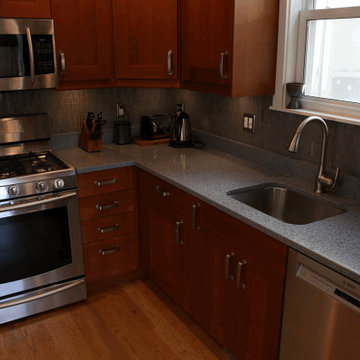
Idée de décoration pour une cuisine tradition en L et bois brun de taille moyenne avec un évier encastré, un placard avec porte à panneau encastré, un plan de travail en verre recyclé, un électroménager en acier inoxydable, un sol en bois brun, aucun îlot et un plan de travail gris.
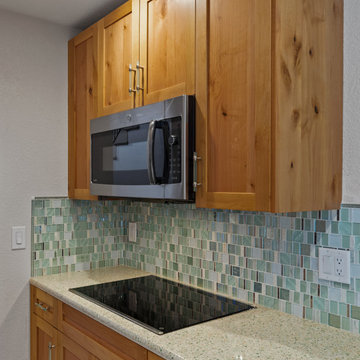
Réalisation d'une cuisine en bois brun avec un évier encastré, un placard à porte shaker, un plan de travail en verre recyclé, une crédence multicolore, une crédence en mosaïque, un électroménager en acier inoxydable, aucun îlot et un plan de travail multicolore.
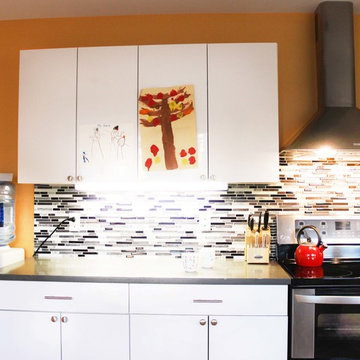
Neil Chambers, LEED-AP
Idée de décoration pour une cuisine parallèle minimaliste fermée et de taille moyenne avec un évier posé, un placard à porte plane, des portes de placard blanches, un plan de travail en verre recyclé, une crédence grise, une crédence en céramique, un électroménager en acier inoxydable, un sol en carrelage de céramique et aucun îlot.
Idée de décoration pour une cuisine parallèle minimaliste fermée et de taille moyenne avec un évier posé, un placard à porte plane, des portes de placard blanches, un plan de travail en verre recyclé, une crédence grise, une crédence en céramique, un électroménager en acier inoxydable, un sol en carrelage de céramique et aucun îlot.
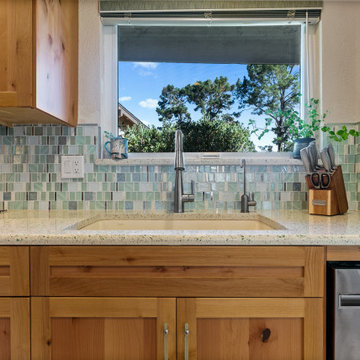
Cabinets by Urban Effects – Yorkshire Shaker door Rustic Alder wood species stained Natural
Countertops are IceStone Recycled Glass in Sage Pearl finish – fabricated and installed by Corner Stone Coverings ( https://www.instagram.com/cornerstonecoverings/)
Mosaic backsplash tile is by Glazzio “Aviation Mint”
Decorative cabinet hardware “Athens” in light green by Cal Crystal
Blanco silgranit undermount sink in “Biscuit”
Essa pull-down faucet by Delta
Mountain Plumbing water filtration system and point of use faucet
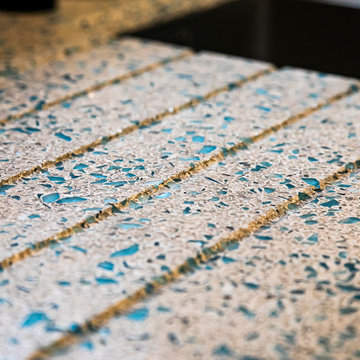
Idée de décoration pour une petite cuisine bohème en L avec un évier encastré, un placard à porte shaker, des portes de placard bleues, un plan de travail en verre recyclé, une crédence multicolore, aucun îlot et un plan de travail multicolore.
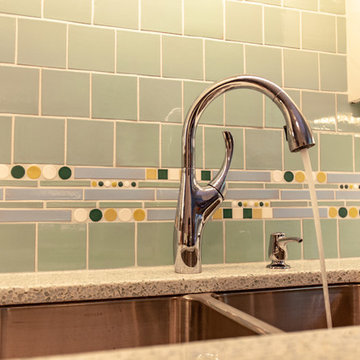
The goal of the homeowner was to modernize and make the existing kitchen more functional by adding storage, countertop work space, and better task lighting. Castle was able to design an updated kitchen that refaced and painted half of the cabinets and added new deeper cabinets in an L shape that helped meet the clients goals. White painted shaker style doors and slab drawers help compliment the locally made recycled glass countertops and white oak hardwood floors. Thanks to ample LED cabinet lighting the most noticeable feature of this updated kitchen is the local hand-made mid-century backsplash tile from Mercury Mosaics. A new ThermaTru fiberglass backdoor was also installed. Stainless steel LG appliances from Warner’s Stellian and classic chrome accessories and fixtures give the perfect finishing touches.
See this kitchen on the 2018 Castle Educational Home Tour, and while you’re at it, check out the previously remodeled basement / bathroom / laundry room which is also on tour!
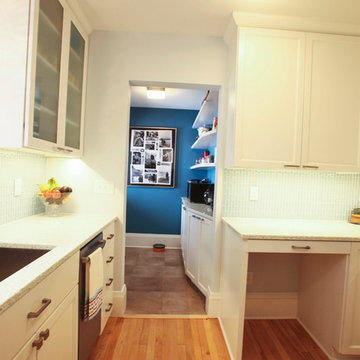
Photo By: Lisa Brunell
Réalisation d'une cuisine tradition fermée et de taille moyenne avec un évier encastré, un placard à porte shaker, des portes de placard blanches, un plan de travail en verre recyclé, une crédence bleue, une crédence en carreau de verre, un électroménager en acier inoxydable, parquet clair et aucun îlot.
Réalisation d'une cuisine tradition fermée et de taille moyenne avec un évier encastré, un placard à porte shaker, des portes de placard blanches, un plan de travail en verre recyclé, une crédence bleue, une crédence en carreau de verre, un électroménager en acier inoxydable, parquet clair et aucun îlot.
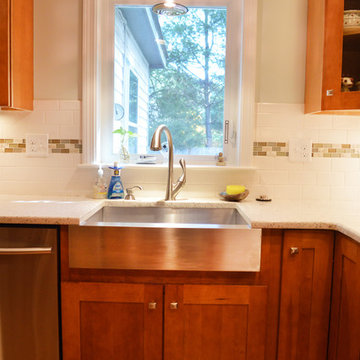
Idée de décoration pour une cuisine américaine tradition en U et bois brun de taille moyenne avec un évier de ferme, un placard à porte shaker, un plan de travail en verre recyclé, une crédence blanche, une crédence en carrelage métro, un électroménager en acier inoxydable, un sol en bois brun, aucun îlot et un plan de travail blanc.
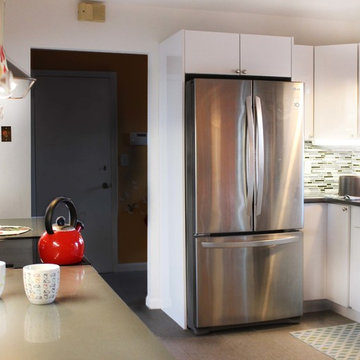
Neil Chambers, LEED-AP
Réalisation d'une cuisine parallèle minimaliste fermée et de taille moyenne avec un évier posé, un placard à porte plane, des portes de placard blanches, un plan de travail en verre recyclé, une crédence grise, une crédence en céramique, un électroménager en acier inoxydable, un sol en carrelage de céramique et aucun îlot.
Réalisation d'une cuisine parallèle minimaliste fermée et de taille moyenne avec un évier posé, un placard à porte plane, des portes de placard blanches, un plan de travail en verre recyclé, une crédence grise, une crédence en céramique, un électroménager en acier inoxydable, un sol en carrelage de céramique et aucun îlot.
Idées déco de cuisines avec un plan de travail en verre recyclé et aucun îlot
7