Idées déco de cuisines avec un plan de travail en verre recyclé
Trier par :
Budget
Trier par:Populaires du jour
61 - 80 sur 356 photos
1 sur 3
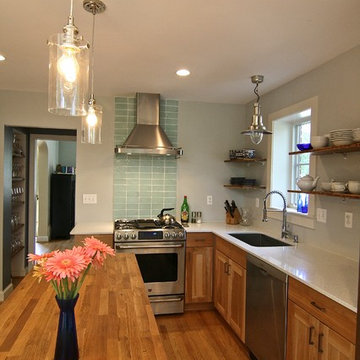
Opening the wall between the existing living room and kitchen allows for an easy flow into the new kitchen addition. The sun-filled breakfast area offers an open view to the client's gardens and reconfigured terrace. The tall ceiling, that slopes upward, and the high windows create an abundance of day-light.
A new electrical outlet is placed in the kitchen floor, for phase two, if the client should decide to install a permanent island, in the future. In the meanwhile, a temporary island, with storage shelves under the countertop, was purchased. Another cost-saver is open-shelving instead of upper cabinets.
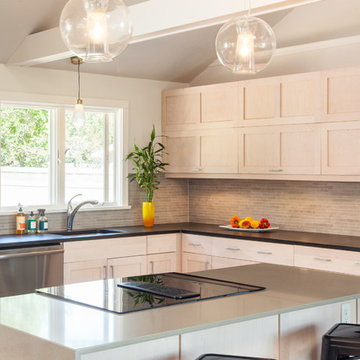
Complete Home Renovation- Cottage Transformed to Urban Chic Oasis - 50 Shades of Green
In this top to bottom remodel, ‘g’ transformed this simple ranch into a stunning contemporary with an open floor plan in 50 Shades of Green – and many, many tones of grey. From the whitewashed kitchen cabinets, to the grey cork floor, bathroom tiling, and recycled glass counters, everything in the home is sustainable, stylish and comes together in a sleek arrangement of subtle tones. The horizontal wall cabinets open up on a pneumatic hinge adding interesting lines to the kitchen as it looks over the dining and living rooms. In the bathrooms and bedrooms, the bamboo floors and textured tiling all lend to this relaxing yet elegant setting.
Cutrona Photography
Canyon Creek Cabinetry
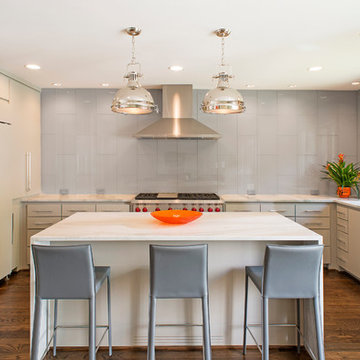
The expanded portion of this home includes the kitchen, family room and master bedroom with raised ceiling. all the existing doorways and openings were also raised and enlarged. The kitchen countertops are SeaPearl Quartzite with an Interceramic brand Interglass backsplash. Faucet by Grohe. Hardware by Haefele, Refrigerator by Subzero, Range by Wolf, Dishwasher by Bosch. Cabinet paint color Sherwin Williams
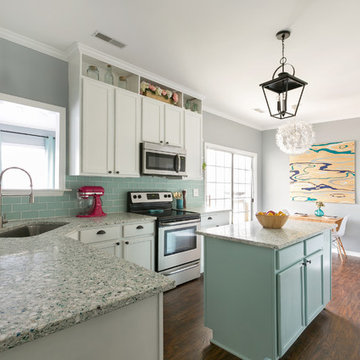
pbrickman
Aménagement d'une cuisine américaine bord de mer en U de taille moyenne avec un placard à porte shaker, un plan de travail en verre recyclé, une crédence bleue, un électroménager en acier inoxydable, îlot, un évier 1 bac, des portes de placard bleues, parquet foncé, un sol marron et une crédence en carrelage métro.
Aménagement d'une cuisine américaine bord de mer en U de taille moyenne avec un placard à porte shaker, un plan de travail en verre recyclé, une crédence bleue, un électroménager en acier inoxydable, îlot, un évier 1 bac, des portes de placard bleues, parquet foncé, un sol marron et une crédence en carrelage métro.
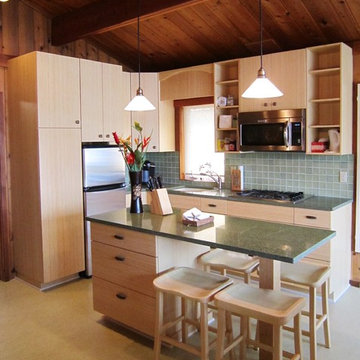
Inspiration pour une cuisine en bois clair avec un évier encastré, un placard à porte plane, un plan de travail en verre recyclé, une crédence verte, une crédence en carreau de verre, un électroménager en acier inoxydable, un sol en linoléum et îlot.
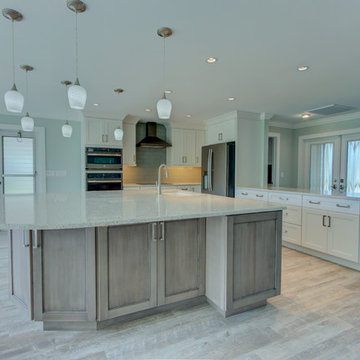
Here's one to start your weekend! #KeepItClassy
Contractor: Lighthouse Building & Remodeling
Cabinetry - R.D. Henry & Company - Color: Sweet Mist / Extra White - Style: Naples
JSI Cabinetry - Plymouth White
Countertops - Curava Recycled Glass Surfaces - Savaii
Hardware - Atlas Homewares - A857-BN
Lighting - Task Lighting Corporation
Appliances - Monark Premium Appliance Co - GE Appliances
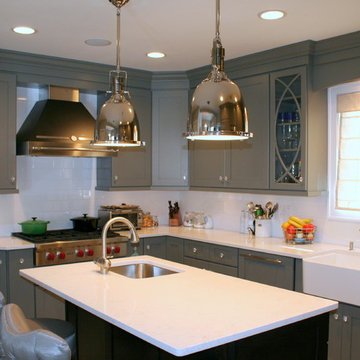
Royal Kitchen Corp
Exemple d'une cuisine tendance en U fermée et de taille moyenne avec un évier de ferme, un placard à porte shaker, des portes de placard bleues, un plan de travail en verre recyclé, une crédence blanche, une crédence en carrelage métro, un électroménager en acier inoxydable, un sol en carrelage de céramique et îlot.
Exemple d'une cuisine tendance en U fermée et de taille moyenne avec un évier de ferme, un placard à porte shaker, des portes de placard bleues, un plan de travail en verre recyclé, une crédence blanche, une crédence en carrelage métro, un électroménager en acier inoxydable, un sol en carrelage de céramique et îlot.

Réalisation d'une grande cuisine ouverte parallèle minimaliste en bois brun avec un évier 1 bac, un placard à porte plane, un plan de travail en verre recyclé, une crédence en carreau de verre, un électroménager blanc, un sol en vinyl et îlot.
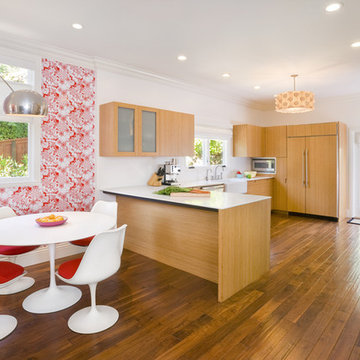
An eco-friendly kitchen with a mix of vintage and modern crafted details.
Project location: Mill Valley, CA
General Contractor: Geco Construction
Photography by Lucas Fladzinski
Design and Project Management by Re:modern
General Contractor: Geco Construction
Photography by Lucas Fladzinski
Design and Project Management by Re:modern
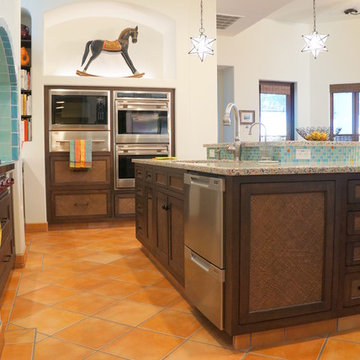
Réalisation d'une grande cuisine américaine méditerranéenne en U avec un évier encastré, un placard à porte persienne, des portes de placard marrons, un plan de travail en verre recyclé, une crédence bleue, une crédence en mosaïque, un électroménager en acier inoxydable, tomettes au sol, îlot et un sol orange.
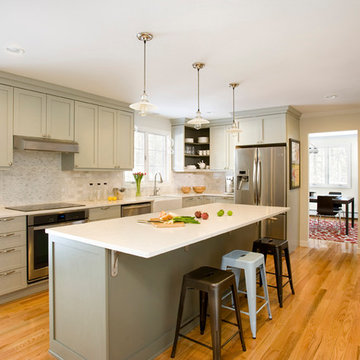
A kitchen update for an avid cook, this kitchen includes 2 under counter convection ovens, a dedicated baking center, a large farmer's sink and plenty of counter space for cooking preparation for one or more cooks. The large island easily seats four for daily casual meals but also allows this young family plenty of space for arts and crafts activities or buffet serving when entertaining. The baking center counter is set at 30" high to roll out dough easily. Open shelving was included to display the homeowner's many cookbooks and decorations.
Photography by Shelly Harrison
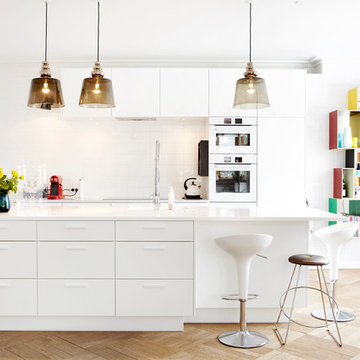
Cette image montre une grande cuisine américaine parallèle design avec un placard à porte plane, des portes de placard blanches, une crédence blanche, un électroménager blanc, parquet clair, îlot, un évier posé, un plan de travail en verre recyclé et une crédence en carreau de porcelaine.
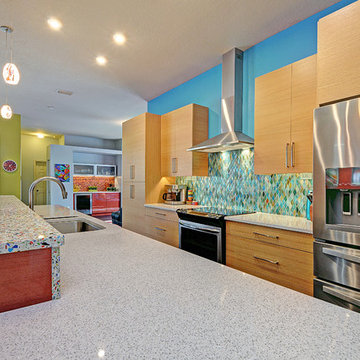
Rickie Agapito, Agapito Online
Réalisation d'une grande cuisine ouverte parallèle design en bois clair avec un évier 1 bac, un placard à porte plane, un plan de travail en verre recyclé, une crédence bleue, une crédence en carreau de verre, un électroménager en acier inoxydable, un sol en carrelage de porcelaine et îlot.
Réalisation d'une grande cuisine ouverte parallèle design en bois clair avec un évier 1 bac, un placard à porte plane, un plan de travail en verre recyclé, une crédence bleue, une crédence en carreau de verre, un électroménager en acier inoxydable, un sol en carrelage de porcelaine et îlot.
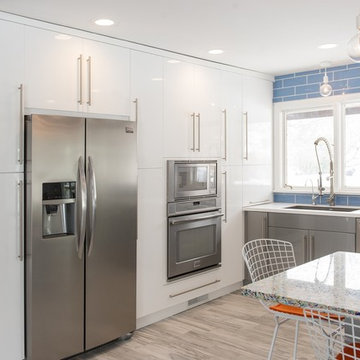
Joel Faurote
Aménagement d'une cuisine américaine moderne en L de taille moyenne avec un évier 1 bac, un plan de travail en verre recyclé, une crédence bleue, une crédence en carreau de verre, un électroménager en acier inoxydable, un sol en carrelage de céramique et îlot.
Aménagement d'une cuisine américaine moderne en L de taille moyenne avec un évier 1 bac, un plan de travail en verre recyclé, une crédence bleue, une crédence en carreau de verre, un électroménager en acier inoxydable, un sol en carrelage de céramique et îlot.
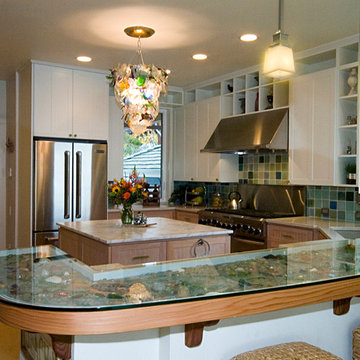
Everyone pitching in with a can-do attitude, I inspired the Porters to think beyond the usual slab counter for bar. With a house this whimsical why can't we do a back-lit glass mosaic under glass instead? Diana at Acappella Design assembled the masterpiece.
Northwest Property Imaging
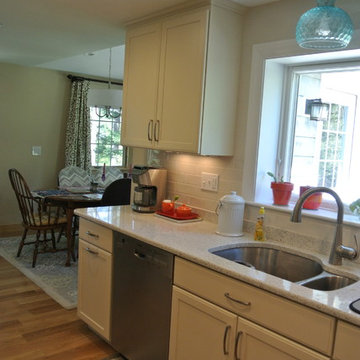
Exemple d'une cuisine américaine chic en L avec un évier encastré, un placard à porte shaker, des portes de placard blanches, un plan de travail en verre recyclé, une crédence blanche, une crédence en carrelage métro, un électroménager en acier inoxydable, un sol en bois brun, une péninsule et un plan de travail blanc.
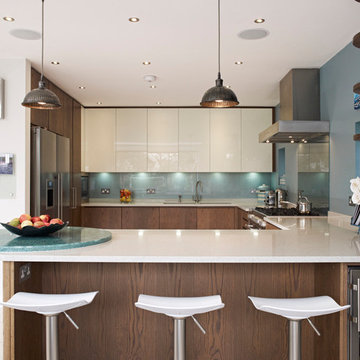
This kitchen is bespoke with lower and tall cabinets in stained oak veneer, high gloss acrylic wall cabinets in white and grey, bespoke open shelves, glass splashbacks and the main worktop is in pale Caeserstone quartz. Photo credit: Nicholas Yarsley
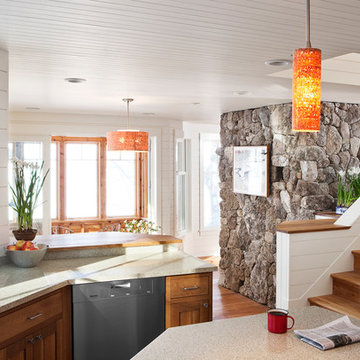
photography by Trent Bell
Idées déco pour une cuisine américaine classique en U et bois brun avec un plan de travail en verre recyclé, un évier encastré, un placard à porte shaker et un électroménager en acier inoxydable.
Idées déco pour une cuisine américaine classique en U et bois brun avec un plan de travail en verre recyclé, un évier encastré, un placard à porte shaker et un électroménager en acier inoxydable.
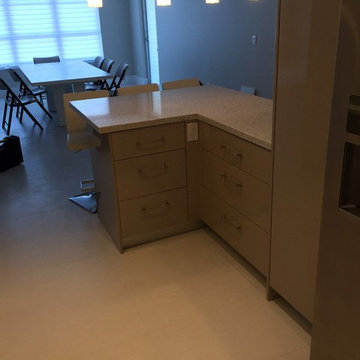
Tzvi Morantz
Idée de décoration pour une arrière-cuisine minimaliste en U de taille moyenne avec un évier encastré, un placard à porte plane, des portes de placard blanches, un plan de travail en verre recyclé, une crédence grise, une crédence en carreau de verre, un électroménager en acier inoxydable, un sol en carrelage de porcelaine et une péninsule.
Idée de décoration pour une arrière-cuisine minimaliste en U de taille moyenne avec un évier encastré, un placard à porte plane, des portes de placard blanches, un plan de travail en verre recyclé, une crédence grise, une crédence en carreau de verre, un électroménager en acier inoxydable, un sol en carrelage de porcelaine et une péninsule.
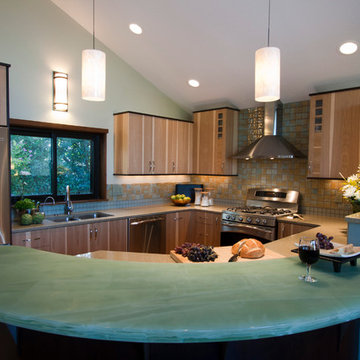
Beautiful Kitchen Remodel with curved recycled glass countertop from GleenGlass. Design and remodel by Neil Kelly Remodeling. This kitchen won a NARI award.
Idées déco de cuisines avec un plan de travail en verre recyclé
4