Idées déco de cuisines avec un plan de travail en verre recyclé
Trier par :
Budget
Trier par:Populaires du jour
81 - 100 sur 356 photos
1 sur 3
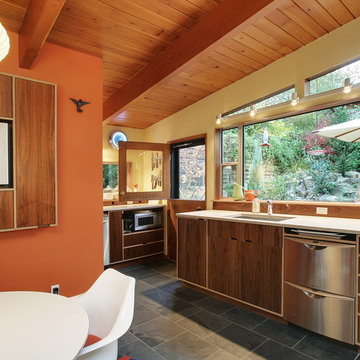
The dutch door opens out into a beautiful garden. The window is framed with custom walnut plywood trim.
Réalisation d'une grande cuisine américaine en bois foncé avec un placard à porte plane, un plan de travail en verre recyclé et un électroménager en acier inoxydable.
Réalisation d'une grande cuisine américaine en bois foncé avec un placard à porte plane, un plan de travail en verre recyclé et un électroménager en acier inoxydable.
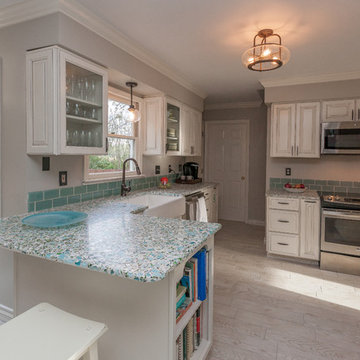
Manufacturer of custom recycled glass counter tops and landscape glass aggregate. The countertops are individually handcrafted and customized, using 100% recycled glass and diverting tons of glass from our landfills. The epoxy used is Low VOC (volatile organic compounds) and emits no off gassing. The newest product base is a high density, UV protected concrete. We now have indoor and outdoor options. As with the resin, the concrete offer the same creative aspects through glass choices.
"Colleen Green" contributed her own Grolsch bottles. We added Bombay Sapphire gin bottles and oysters and other green wine bottles.
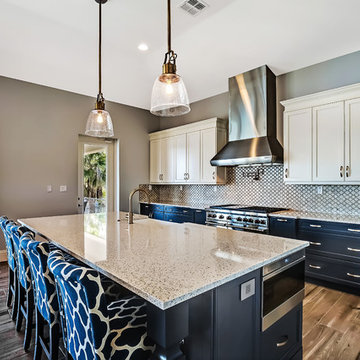
Idées déco pour une grande cuisine ouverte classique en L avec un évier de ferme, un placard à porte shaker, des portes de placard blanches, un plan de travail en verre recyclé, une crédence multicolore, une crédence en carreau de porcelaine, un électroménager en acier inoxydable, un sol en carrelage de porcelaine et îlot.
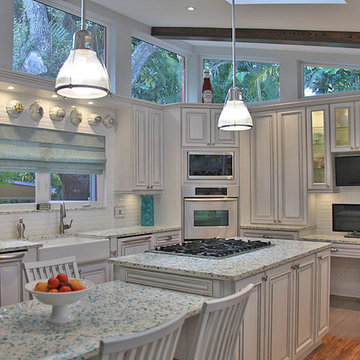
Martha Yunis
Idée de décoration pour une cuisine américaine marine en U avec un évier de ferme, des portes de placard blanches, un plan de travail en verre recyclé, une crédence blanche, une crédence en carrelage métro et un électroménager en acier inoxydable.
Idée de décoration pour une cuisine américaine marine en U avec un évier de ferme, des portes de placard blanches, un plan de travail en verre recyclé, une crédence blanche, une crédence en carrelage métro et un électroménager en acier inoxydable.
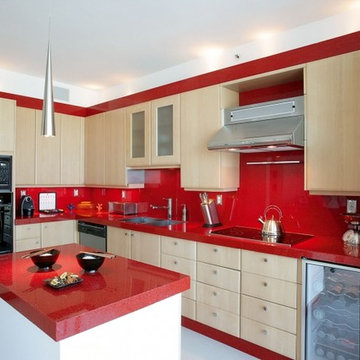
Red Recycled Glass countertops
Aménagement d'une cuisine américaine contemporaine avec îlot, un placard à porte plane, un plan de travail en verre recyclé et une crédence rouge.
Aménagement d'une cuisine américaine contemporaine avec îlot, un placard à porte plane, un plan de travail en verre recyclé et une crédence rouge.
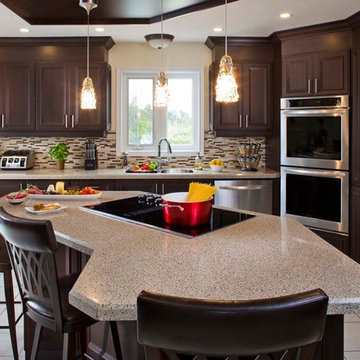
This contemporary kitchen with dark brown cabinets has a recycled granite and glass counter top. The counter material is 1/4" thick and can be placed on top of existing counters or new construction. The counter top does not need to be sealed or polished and is heat resistant, scratch resistant and non porous. The color is King Ivory 692 and there are many colors, from natural stone colors to red, blue, grey, black and many more. The material can also be used as floor tiles.
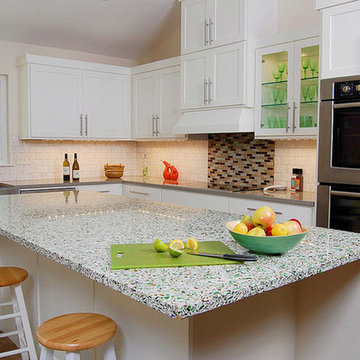
Idée de décoration pour une cuisine américaine design en L de taille moyenne avec un évier de ferme, un placard à porte shaker, des portes de placard blanches, un plan de travail en verre recyclé, une crédence blanche, une crédence en carrelage métro, un électroménager en acier inoxydable, îlot et sol en béton ciré.
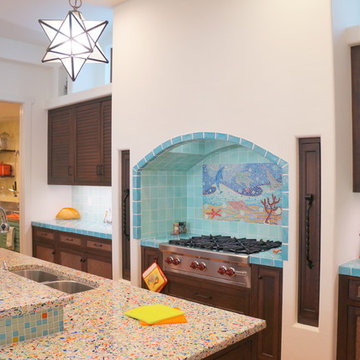
Exemple d'une grande cuisine américaine bord de mer en U avec un évier encastré, un placard à porte persienne, des portes de placard marrons, un plan de travail en verre recyclé, une crédence bleue, une crédence en mosaïque, un électroménager en acier inoxydable, tomettes au sol, îlot et un sol orange.
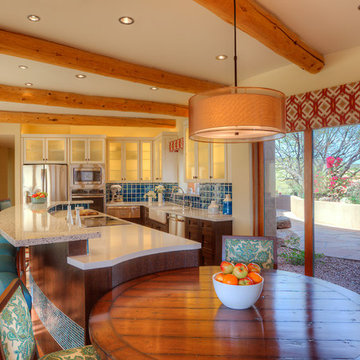
The tiered surfaces of the bar, countertop, and table, with their dissimilar materials and rich intersections, give a sculptural quality to the ensemble.
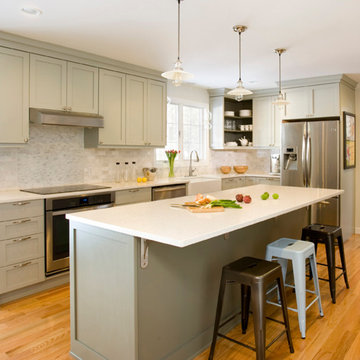
A kitchen update for an avid cook, this kitchen includes 2 under counter convection ovens, a dedicated baking center, a large farmer's sink and plenty of counter space for cooking preparation for one or more cooks. The large island easily seats four for daily casual meals but also allows this young family plenty of space for arts and crafts activities or buffet serving when entertaining. The baking center counter is set at 30" high to roll out dough easily. Open shelving was included to display the homeowner's many cookbooks and decorations.
Photography by Shelly Harrison
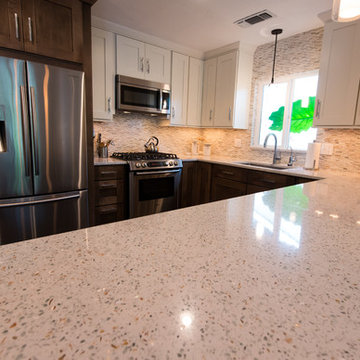
Cette photo montre une cuisine ouverte moderne en U avec un évier encastré, un plan de travail en verre recyclé, une crédence en carreau de verre, un électroménager en acier inoxydable et une péninsule.
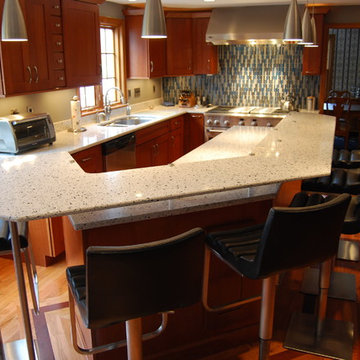
Curava Arctic countertop with tiered island seating, installed by Merrimack Stone.
Aménagement d'une cuisine ouverte classique en L et bois brun de taille moyenne avec un évier encastré, un placard à porte shaker, un plan de travail en verre recyclé, une crédence en carreau de verre, un électroménager en acier inoxydable, un sol en bois brun, îlot, une crédence beige et un sol marron.
Aménagement d'une cuisine ouverte classique en L et bois brun de taille moyenne avec un évier encastré, un placard à porte shaker, un plan de travail en verre recyclé, une crédence en carreau de verre, un électroménager en acier inoxydable, un sol en bois brun, îlot, une crédence beige et un sol marron.
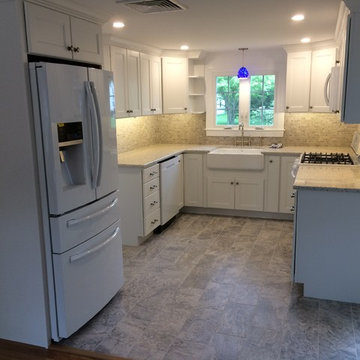
Kitchen remodel - Homecrest cabinetry in Alpine White, Curava Arctic counter top, Kohler Whitehaven sink, Paramount Empire 9x18 floor tile, Paramount Empire 1x2 mosaic backsplash, LED Recessed lighting, under cabinet outlets and under cabinet lighting.
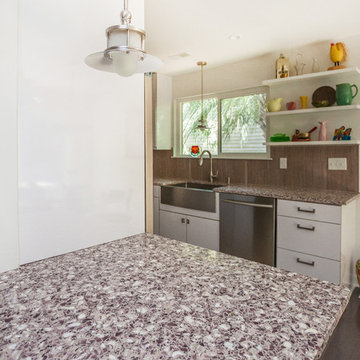
Manufacturer of custom recycled glass counter tops and landscape glass aggregate. The countertops are individually handcrafted and customized, using 100% recycled glass and diverting tons of glass from our landfills. The epoxy used is Low VOC (volatile organic compounds) and emits no off gassing. The newest product base is a high density, UV protected concrete. We now have indoor and outdoor options. As with the resin, the concrete offer the same creative aspects through glass choices.
Margaret Rambo
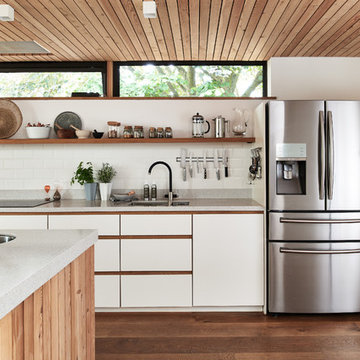
Adam Carter Photography
Inspiration pour une cuisine ouverte linéaire design de taille moyenne avec un placard à porte plane, des portes de placard blanches, un plan de travail en verre recyclé, une crédence blanche, une crédence en céramique, un électroménager en acier inoxydable, un sol en bois brun, îlot et un plan de travail multicolore.
Inspiration pour une cuisine ouverte linéaire design de taille moyenne avec un placard à porte plane, des portes de placard blanches, un plan de travail en verre recyclé, une crédence blanche, une crédence en céramique, un électroménager en acier inoxydable, un sol en bois brun, îlot et un plan de travail multicolore.
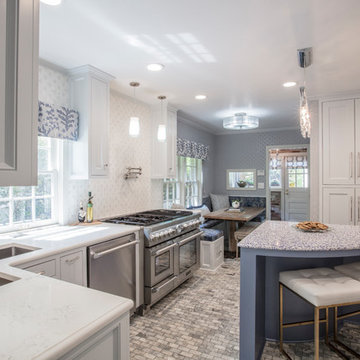
Simon Hurst photography
Cette image montre une cuisine américaine linéaire traditionnelle de taille moyenne avec un évier 2 bacs, un placard avec porte à panneau encastré, des portes de placard grises, un plan de travail en verre recyclé, une crédence multicolore, une crédence en mosaïque, un électroménager en acier inoxydable, un sol en marbre, îlot, un sol multicolore et un plan de travail blanc.
Cette image montre une cuisine américaine linéaire traditionnelle de taille moyenne avec un évier 2 bacs, un placard avec porte à panneau encastré, des portes de placard grises, un plan de travail en verre recyclé, une crédence multicolore, une crédence en mosaïque, un électroménager en acier inoxydable, un sol en marbre, îlot, un sol multicolore et un plan de travail blanc.
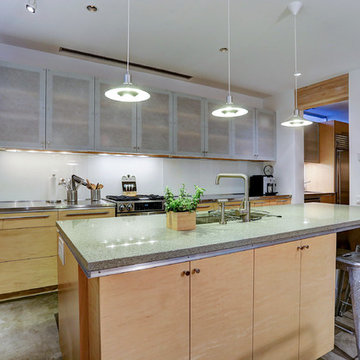
This project is a conversion of the Architect's AIA Award-recognized studio into a live/work residence. An additional 725 sf allowed the project to completely in-fill an urban building site in a mixed residential/commercial neighborhood while accommodating a private courtyard and pool.
Very few modifications were needed to the original studio building to convert the space available to a kitchen and dining space on the first floor and a bedroom, bath and home office on the second floor. The east-side addition includes a butler's pantry, powder room, living room, patio and pool on the first floor and a master suite on the second.
The original finishes of metal and concrete were expanded to include concrete masonry and stucco. The masonry now extends from the living space into the outdoor courtyard, creating the illusion that the courtyard is an actual extension of the house.
The previous studio and the current live/work home have been on multiple AIA and RDA home tours during its various phases.
TK Images, Houston
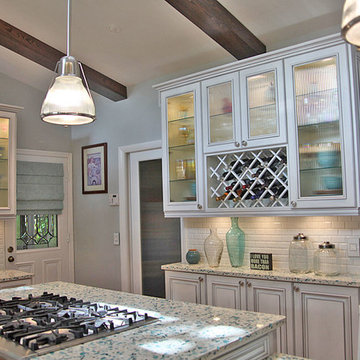
Martha Yunis
Cette photo montre une cuisine américaine moderne en U avec un évier de ferme, des portes de placard blanches, un plan de travail en verre recyclé, une crédence blanche, une crédence en carrelage métro et un électroménager en acier inoxydable.
Cette photo montre une cuisine américaine moderne en U avec un évier de ferme, des portes de placard blanches, un plan de travail en verre recyclé, une crédence blanche, une crédence en carrelage métro et un électroménager en acier inoxydable.
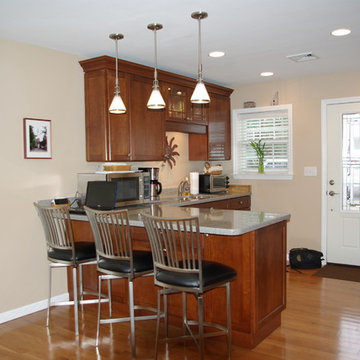
A simple efficient In-Law Suite Addition. Designed for 1 floor living with an internal ramp to allow for a wheelchair or walker. This connects directly into the existing house so the entire family can be together.
Photo by: Joshua Sukenick
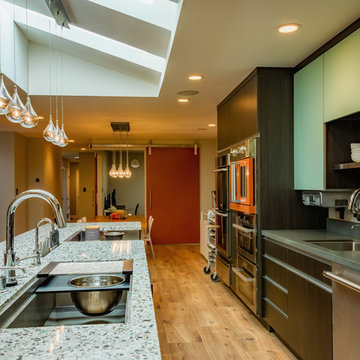
An extra-large professional @GalleySink is a treasured find with many accessory options such as cutting board, strainer and condiment holder
Photo Credit: Ali Atri Photography
Idées déco de cuisines avec un plan de travail en verre recyclé
5