Idées déco de cuisines avec un plan de travail en verre recyclé
Trier par :
Budget
Trier par:Populaires du jour
1581 - 1600 sur 1 796 photos
1 sur 2
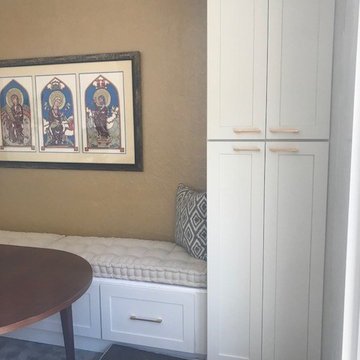
KC Feline
Inspiration pour une cuisine américaine design en U de taille moyenne avec un évier 1 bac, un placard à porte shaker, des portes de placard blanches, un plan de travail en verre recyclé, une crédence blanche, un sol en liège, une péninsule et un sol marron.
Inspiration pour une cuisine américaine design en U de taille moyenne avec un évier 1 bac, un placard à porte shaker, des portes de placard blanches, un plan de travail en verre recyclé, une crédence blanche, un sol en liège, une péninsule et un sol marron.
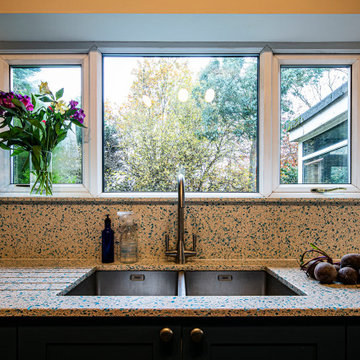
Inspiration pour une petite cuisine bohème en L avec un évier encastré, un placard à porte shaker, des portes de placard bleues, un plan de travail en verre recyclé, une crédence multicolore, aucun îlot et un plan de travail multicolore.
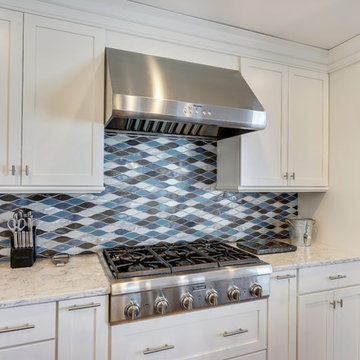
Exemple d'une cuisine bord de mer en L de taille moyenne avec un évier de ferme, un placard à porte shaker, des portes de placard blanches, un plan de travail en verre recyclé, une crédence multicolore, une crédence en céramique, un électroménager en acier inoxydable, un sol en bois brun, îlot et un sol marron.
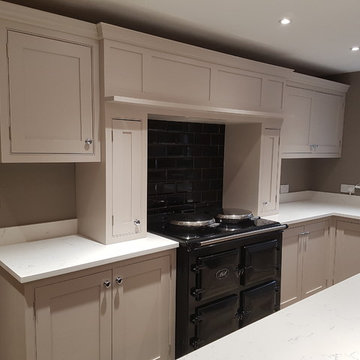
A stunning example of one of our beautiful handmade bespoke kitchens
Cette photo montre une grande cuisine américaine chic en L avec un évier de ferme, un placard à porte shaker, un plan de travail en verre recyclé, sol en stratifié et îlot.
Cette photo montre une grande cuisine américaine chic en L avec un évier de ferme, un placard à porte shaker, un plan de travail en verre recyclé, sol en stratifié et îlot.
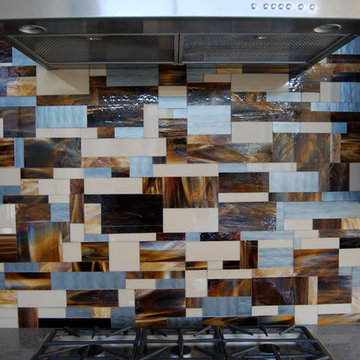
Exemple d'une cuisine tendance avec un plan de travail en verre recyclé, une crédence multicolore et un électroménager en acier inoxydable.
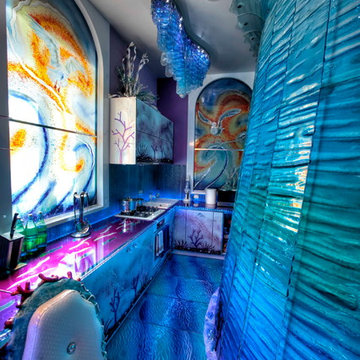
Inspiration pour une cuisine américaine chalet de taille moyenne avec un évier posé, un plan de travail en verre recyclé, une crédence bleue et une crédence en feuille de verre.
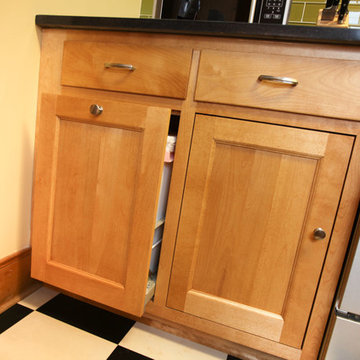
This 1931 South Minneapolis kitchen was in dire need of more storage and function. While preserving the original cabinets and checker board floors, we decided to open up the space to the large unused back entry. New custom cabinetry was designed to match the existing cabinets and all new custom recycled glass countertops were installed. A custom bar table was designed with recycled glass tops for additional eat-in seating. A new Kohler cast-iron sink and Kohler faucet were installed. All new knobs and pulls finished off the cabinetry. White subway tile was installed on the sink wall with dark grout to mimic the checker board floors and a large accent glass wall was designed to highlight the modern stove and appliances. The new design was able to maintain some existing elements while bringing forward the homeowners personal retro flare.
Photography: Hannah Lloyd
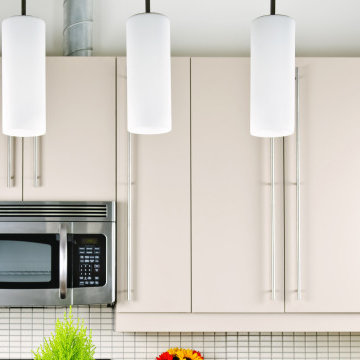
Modern kitchen remodel in Woodland Hills, CA. Full kitchen remodel including new flooring.
Aménagement d'une très grande cuisine américaine moderne en L avec un évier 2 bacs, un placard à porte plane, des portes de placard blanches, un plan de travail en verre recyclé, une crédence blanche, une crédence en dalle de pierre, un électroménager en acier inoxydable, un sol en bois brun, îlot, un sol marron et un plan de travail beige.
Aménagement d'une très grande cuisine américaine moderne en L avec un évier 2 bacs, un placard à porte plane, des portes de placard blanches, un plan de travail en verre recyclé, une crédence blanche, une crédence en dalle de pierre, un électroménager en acier inoxydable, un sol en bois brun, îlot, un sol marron et un plan de travail beige.
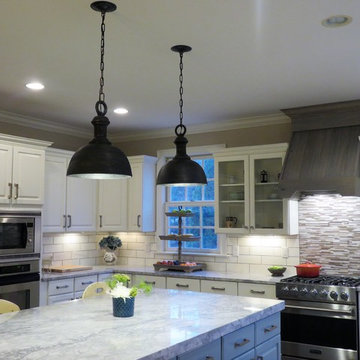
Exemple d'une grande cuisine américaine chic en U avec un évier de ferme, un placard avec porte à panneau surélevé, des portes de placard blanches, un plan de travail en verre recyclé, une crédence blanche, un électroménager en acier inoxydable, parquet foncé, îlot et un sol marron.
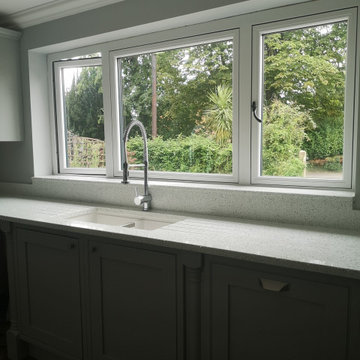
Apollo Recycled Glass White Star Worktops
Idée de décoration pour une grande cuisine américaine tradition avec un évier encastré, un plan de travail en verre recyclé, une crédence blanche, îlot et un plan de travail blanc.
Idée de décoration pour une grande cuisine américaine tradition avec un évier encastré, un plan de travail en verre recyclé, une crédence blanche, îlot et un plan de travail blanc.
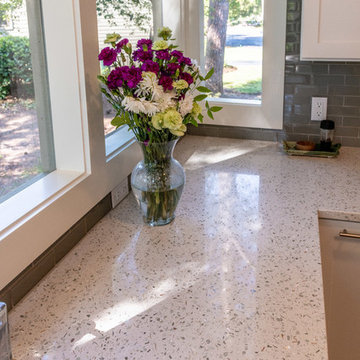
There is so much natural light in this kitchen. It's easy to see why the owner is a lover of the great outdoors. The counters, dotted with seashells and recycled glass, really sparkle with iridescence.
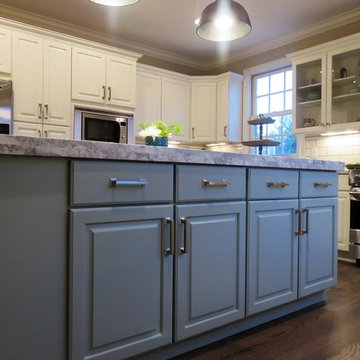
Réalisation d'une grande cuisine américaine tradition en U avec un évier de ferme, un placard avec porte à panneau surélevé, des portes de placard blanches, un plan de travail en verre recyclé, une crédence blanche, une crédence en marbre, un électroménager en acier inoxydable, parquet foncé, îlot et un sol marron.
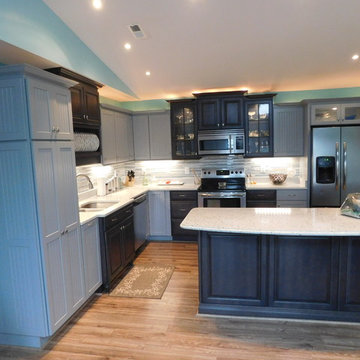
Lee Monarch
Aménagement d'une cuisine américaine contemporaine en L de taille moyenne avec un évier encastré, un placard à porte affleurante, des portes de placard bleues, un plan de travail en verre recyclé, une crédence blanche, une crédence en carreau de verre, un électroménager en acier inoxydable, parquet clair et îlot.
Aménagement d'une cuisine américaine contemporaine en L de taille moyenne avec un évier encastré, un placard à porte affleurante, des portes de placard bleues, un plan de travail en verre recyclé, une crédence blanche, une crédence en carreau de verre, un électroménager en acier inoxydable, parquet clair et îlot.
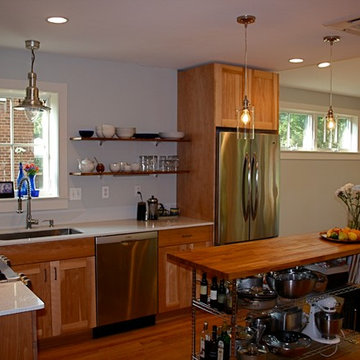
Réalisation d'une cuisine tradition en bois clair de taille moyenne avec un évier encastré, un placard à porte shaker, un plan de travail en verre recyclé, une crédence verte, une crédence en carreau de verre, un sol en bois brun et îlot.
Open kitchen in extended space of original kitchen. Custom light fixtures. Icestone counters.
Cette photo montre une cuisine ouverte tendance en bois brun avec un évier encastré, un placard à porte plane, un plan de travail en verre recyclé, une crédence verte, une crédence en carreau de verre, un électroménager en acier inoxydable, un sol en bois brun et îlot.
Cette photo montre une cuisine ouverte tendance en bois brun avec un évier encastré, un placard à porte plane, un plan de travail en verre recyclé, une crédence verte, une crédence en carreau de verre, un électroménager en acier inoxydable, un sol en bois brun et îlot.
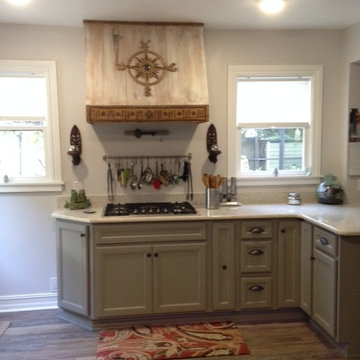
Aménagement d'une cuisine montagne en L avec un évier de ferme, un placard avec porte à panneau encastré, des portes de placard grises, un plan de travail en verre recyclé, un électroménager en acier inoxydable, un sol en vinyl et aucun îlot.
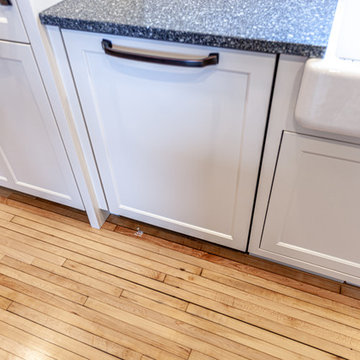
This 1907 home in the Ericsson neighborhood of South Minneapolis needed some love. A tiny, nearly unfunctional kitchen and leaking bathroom were ready for updates. The homeowners wanted to embrace their heritage, and also have a simple and sustainable space for their family to grow. The new spaces meld the home’s traditional elements with Traditional Scandinavian design influences.
In the kitchen, a wall was opened to the dining room for natural light to carry between rooms and to create the appearance of space. Traditional Shaker style/flush inset custom white cabinetry with paneled front appliances were designed for a clean aesthetic. Custom recycled glass countertops, white subway tile, Kohler sink and faucet, beadboard ceilings, and refinished existing hardwood floors complete the kitchen after all new electrical and plumbing.
In the bathroom, we were limited by space! After discussing the homeowners’ use of space, the decision was made to eliminate the existing tub for a new walk-in shower. By installing a curbless shower drain, floating sink and shelving, and wall-hung toilet; Castle was able to maximize floor space! White cabinetry, Kohler fixtures, and custom recycled glass countertops were carried upstairs to connect to the main floor remodel.
White and black porcelain hex floors, marble accents, and oversized white tile on the walls perfect the space for a clean and minimal look, without losing its traditional roots! We love the black accents in the bathroom, including black edge on the shower niche and pops of black hex on the floors.
Tour this project in person, September 28 – 29, during the 2019 Castle Home Tour!
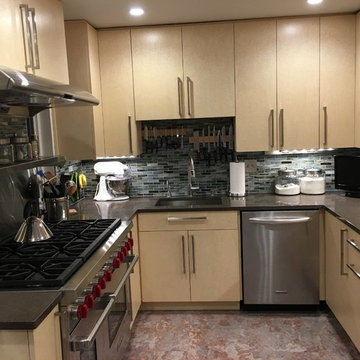
Credit: Amicus Green Building Center
Cabinets: Birdseye Maple with no added formaldehyde, no VOCs, Greenguard for Schools certified
Cette image montre une petite cuisine design en U fermée avec un évier encastré, un placard à porte plane, des portes de placard jaunes, un plan de travail en verre recyclé, une crédence en carreau de verre, un électroménager en acier inoxydable, un sol en liège et aucun îlot.
Cette image montre une petite cuisine design en U fermée avec un évier encastré, un placard à porte plane, des portes de placard jaunes, un plan de travail en verre recyclé, une crédence en carreau de verre, un électroménager en acier inoxydable, un sol en liège et aucun îlot.
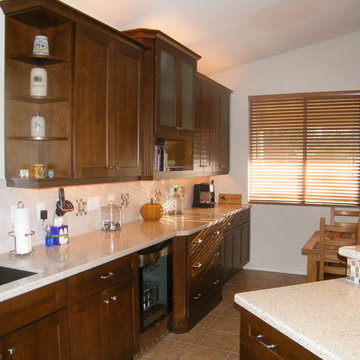
Exemple d'une cuisine ouverte craftsman en L et bois brun de taille moyenne avec un évier encastré, un placard à porte shaker, un plan de travail en verre recyclé, une crédence multicolore, une crédence en mosaïque, un électroménager noir, un sol en carrelage de porcelaine et îlot.
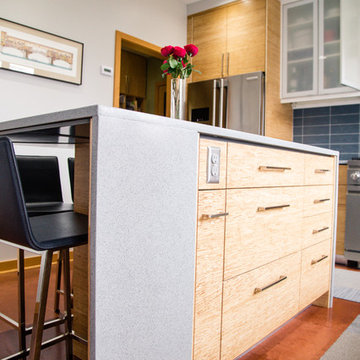
Brooke Roberson Photography
Cette image montre une cuisine américaine minimaliste en L et bois clair de taille moyenne avec un évier 1 bac, un placard à porte plane, un plan de travail en verre recyclé, un électroménager en acier inoxydable et îlot.
Cette image montre une cuisine américaine minimaliste en L et bois clair de taille moyenne avec un évier 1 bac, un placard à porte plane, un plan de travail en verre recyclé, un électroménager en acier inoxydable et îlot.
Idées déco de cuisines avec un plan de travail en verre recyclé
80