Idées déco de cuisines avec un plan de travail en zinc et îlot
Trier par :
Budget
Trier par:Populaires du jour
81 - 100 sur 354 photos
1 sur 3

Cette photo montre une grande cuisine ouverte bord de mer en L et bois clair avec un évier encastré, un plan de travail en zinc, une crédence beige, une crédence en céramique, un électroménager en acier inoxydable, un sol en bois brun, îlot, un plan de travail beige et un placard à porte shaker.
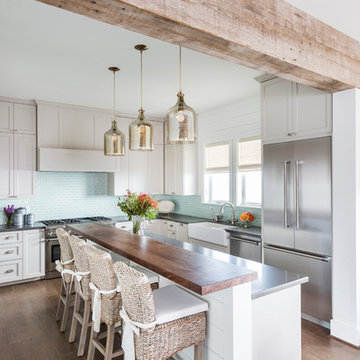
Photos by Julie Soefer
Réalisation d'une cuisine américaine marine en U avec un évier 2 bacs, un placard avec porte à panneau surélevé, des portes de placard blanches, un plan de travail en zinc, une crédence bleue, une crédence en céramique, un électroménager en acier inoxydable, îlot et parquet foncé.
Réalisation d'une cuisine américaine marine en U avec un évier 2 bacs, un placard avec porte à panneau surélevé, des portes de placard blanches, un plan de travail en zinc, une crédence bleue, une crédence en céramique, un électroménager en acier inoxydable, îlot et parquet foncé.
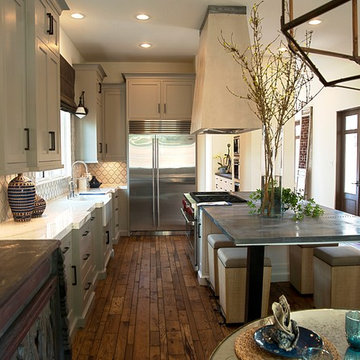
2013 West University- Best of Show Award WInner, Best Kitchen, and Peoples Choice
BwCollier Interior Design- BWC Studio, Inc
Sigi Cabello Photography
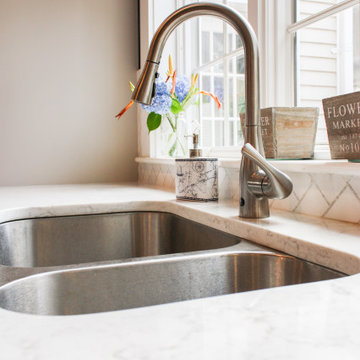
Double bowl stainless steel sink
Cette photo montre une cuisine nature en L de taille moyenne avec un évier 2 bacs, un placard avec porte à panneau encastré, des portes de placard grises, un plan de travail en zinc, une crédence blanche, une crédence en marbre, un électroménager en acier inoxydable, un sol en bois brun, îlot, un sol marron et un plan de travail marron.
Cette photo montre une cuisine nature en L de taille moyenne avec un évier 2 bacs, un placard avec porte à panneau encastré, des portes de placard grises, un plan de travail en zinc, une crédence blanche, une crédence en marbre, un électroménager en acier inoxydable, un sol en bois brun, îlot, un sol marron et un plan de travail marron.
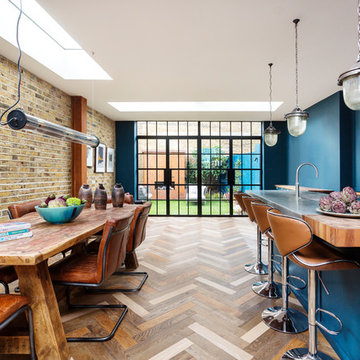
Idée de décoration pour une cuisine ouverte bohème en L de taille moyenne avec un évier de ferme, un placard à porte shaker, des portes de placard bleues, un plan de travail en zinc, une crédence miroir, un électroménager en acier inoxydable, parquet foncé, îlot, un sol multicolore et un plan de travail gris.
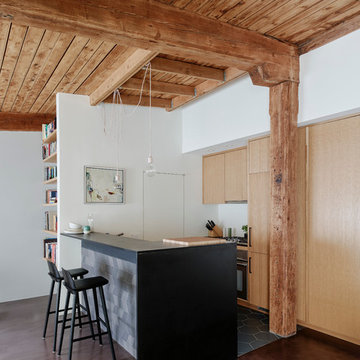
Joe Fletcher
Idées déco pour une petite cuisine ouverte parallèle contemporaine en bois clair avec un placard à porte plane, un plan de travail en zinc, un électroménager en acier inoxydable, sol en béton ciré, îlot et un évier encastré.
Idées déco pour une petite cuisine ouverte parallèle contemporaine en bois clair avec un placard à porte plane, un plan de travail en zinc, un électroménager en acier inoxydable, sol en béton ciré, îlot et un évier encastré.
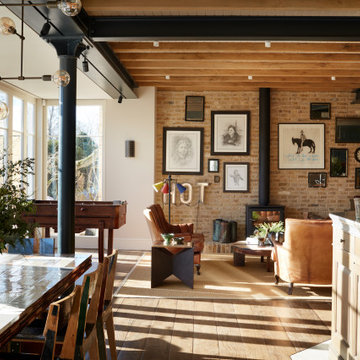
Exposed brick walls form a string feature of this kitchen space
Inspiration pour une grande cuisine américaine encastrable chalet en U et bois vieilli avec un évier 2 bacs, un placard avec porte à panneau surélevé, un plan de travail en zinc, une crédence blanche, une crédence en marbre, parquet foncé, îlot, un sol blanc, un plan de travail blanc et poutres apparentes.
Inspiration pour une grande cuisine américaine encastrable chalet en U et bois vieilli avec un évier 2 bacs, un placard avec porte à panneau surélevé, un plan de travail en zinc, une crédence blanche, une crédence en marbre, parquet foncé, îlot, un sol blanc, un plan de travail blanc et poutres apparentes.
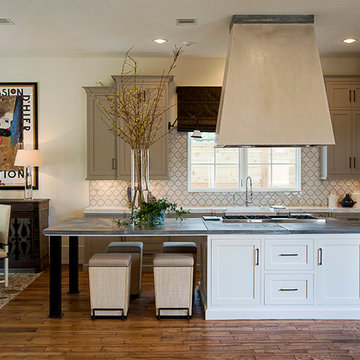
2013 West University- Best of Show Award Winner, Best Kitchen, and Peoples Choice
BwCollier Interior Design- BWC Studio, Inc
Sigi Cabello Photography
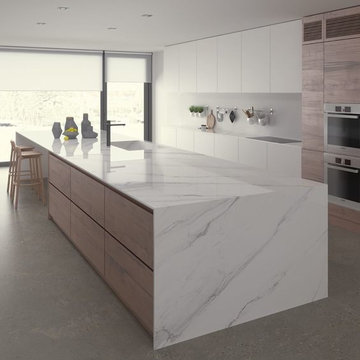
Réalisation d'une petite cuisine encastrable et blanche et bois minimaliste en U fermée avec un évier posé, un placard à porte plane, des portes de placard blanches, un plan de travail en zinc, une crédence blanche, une crédence en carrelage de pierre, un sol en carrelage de porcelaine, îlot, un sol blanc, un plan de travail blanc et différents designs de plafond.
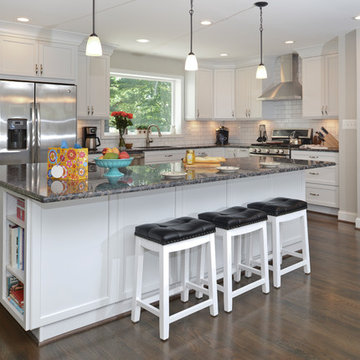
For this recently moved in military family, their old rambler home offered plenty of area for potential improvement. An entire new kitchen space was designed to create a greater feeling of family warmth.
It all started with gutting the old rundown kitchen. The kitchen space was cramped and disconnected from the rest of the main level. There was a large bearing wall separating the living room from the kitchen and the dining room.
A structure recessed beam was inserted into the attic space that enabled opening up of the entire main level. A large L-shaped island took over the wall placement giving a big work and storage space for the kitchen.
Installed wood flooring matched up with the remaining living space created a continuous seam-less main level.
By eliminating a side door and cutting through brick and block back wall, a large picture window was inserted to allow plenty of natural light into the kitchen.
Recessed and pendent lights also improved interior lighting.
By using offset cabinetry and a carefully selected granite slab to complement each other, a more soothing space was obtained to inspire cooking and entertaining. The fabulous new kitchen was completed with a new French door leading to the sun room.
This family is now very happy with the massive transformation, and are happy to join their new community.
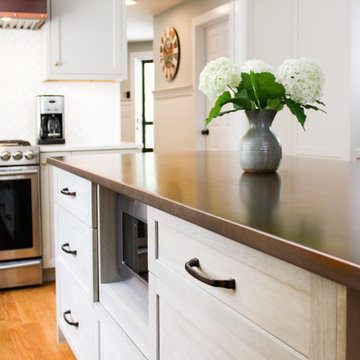
This custom-made zinc countertop adds warmth and character to the kitchen.
Exemple d'une cuisine nature en L et bois clair de taille moyenne avec un placard avec porte à panneau encastré, un plan de travail en zinc, une crédence blanche, une crédence en marbre, un électroménager en acier inoxydable, un sol en bois brun, îlot, un sol marron et un plan de travail marron.
Exemple d'une cuisine nature en L et bois clair de taille moyenne avec un placard avec porte à panneau encastré, un plan de travail en zinc, une crédence blanche, une crédence en marbre, un électroménager en acier inoxydable, un sol en bois brun, îlot, un sol marron et un plan de travail marron.
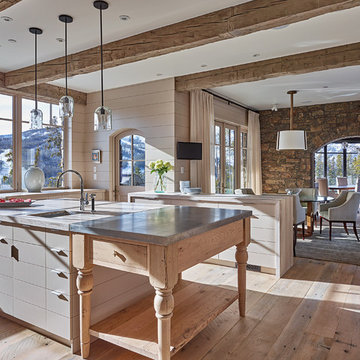
Aménagement d'une grande cuisine américaine campagne en U avec un évier de ferme, un placard à porte plane, des portes de placard grises, un plan de travail en zinc, un sol en bois brun et îlot.
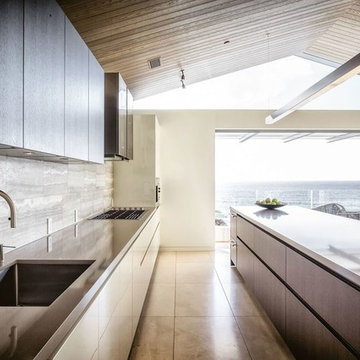
Aménagement d'une cuisine ouverte parallèle moderne en bois foncé de taille moyenne avec un évier encastré, un placard à porte plane, un plan de travail en zinc, une crédence marron, une crédence en carrelage de pierre, un électroménager en acier inoxydable, un sol en travertin et îlot.
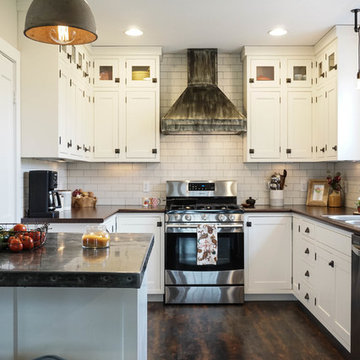
Exemple d'une petite arrière-cuisine nature en U avec un évier posé, des portes de placard blanches, un plan de travail en zinc, une crédence blanche, une crédence en carrelage métro, un électroménager en acier inoxydable, îlot, un placard à porte shaker, parquet foncé et un sol marron.
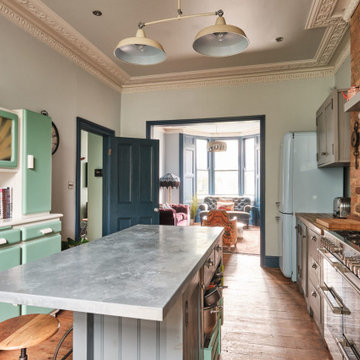
The open plan kitchen with a central moveable island is the perfect place to socialise. With a mix of wooden and zinc worktops, the shaker kitchen in grey tones sits comfortably next to exposed brick works of the chimney breast. The original features of the restored cornicing and floorboards work well with the Smeg fridge and the vintage French dresser.
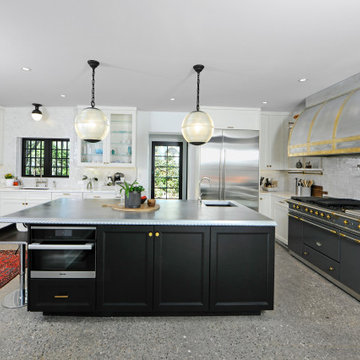
The owner’s vision of an industrial chic kitchen included a French LeCanche range in charcoal with brass accents, a custom brass and brushed stainless steel hood, and a burnished zinc island countertop. The floor is a polished concrete with radiant heating, island pendants were found in a vintage store and are prismatic glass and bronze.
The Island cabinet finish, in midnight stained quarter sawn white oak, was used for the serving buffet and mudroom bench and cubbies.
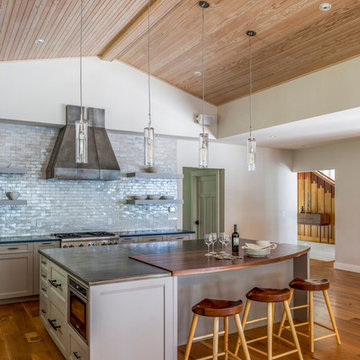
Photography by: Brian Vanden Brink
Inspiration pour une très grande cuisine ouverte minimaliste en L avec un placard avec porte à panneau encastré, des portes de placard grises, un plan de travail en zinc, une crédence grise, une crédence en carrelage métro, un électroménager en acier inoxydable, un sol en bois brun et îlot.
Inspiration pour une très grande cuisine ouverte minimaliste en L avec un placard avec porte à panneau encastré, des portes de placard grises, un plan de travail en zinc, une crédence grise, une crédence en carrelage métro, un électroménager en acier inoxydable, un sol en bois brun et îlot.
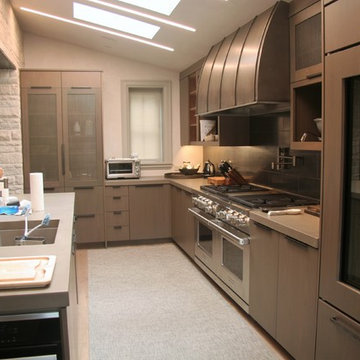
Exemple d'une cuisine ouverte moderne en L de taille moyenne avec un évier encastré, un placard à porte plane, îlot, des portes de placard marrons, un plan de travail en zinc, une crédence grise, une crédence en carreau de porcelaine, un électroménager en acier inoxydable et parquet clair.
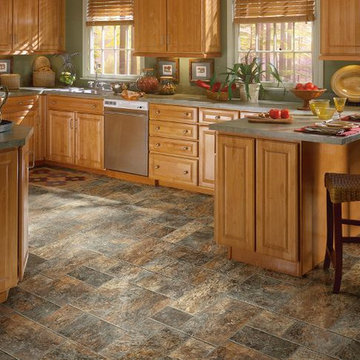
Réalisation d'une cuisine américaine craftsman en U et bois clair de taille moyenne avec un évier posé, un placard avec porte à panneau surélevé, un plan de travail en zinc, un sol en vinyl et îlot.
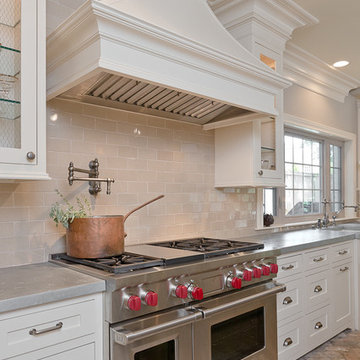
Mirador Builders
Réalisation d'une cuisine ouverte tradition en U de taille moyenne avec un évier de ferme, un placard avec porte à panneau encastré, des portes de placard blanches, un plan de travail en zinc, une crédence beige, un électroménager en acier inoxydable, un sol en brique et îlot.
Réalisation d'une cuisine ouverte tradition en U de taille moyenne avec un évier de ferme, un placard avec porte à panneau encastré, des portes de placard blanches, un plan de travail en zinc, une crédence beige, un électroménager en acier inoxydable, un sol en brique et îlot.
Idées déco de cuisines avec un plan de travail en zinc et îlot
5