Idées déco de cuisines avec un plan de travail en zinc et îlot
Trier par :
Budget
Trier par:Populaires du jour
161 - 180 sur 354 photos
1 sur 3
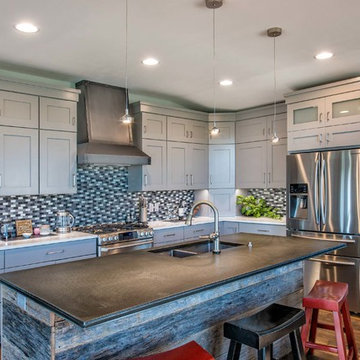
Cette image montre une cuisine ouverte urbaine en L de taille moyenne avec un évier 2 bacs, un placard à porte plane, des portes de placard blanches, un plan de travail en zinc, une crédence multicolore, une crédence en mosaïque, un électroménager en acier inoxydable, un sol en bois brun et îlot.
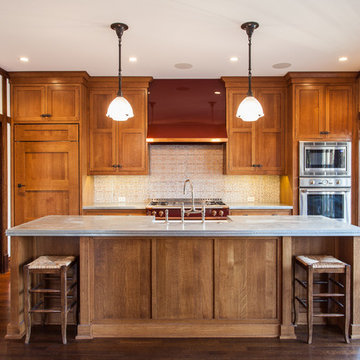
Custom millwork, zinc counter tops, LaCornue oven, Marvin Windows "1900's" glass
Cette image montre une cuisine linéaire et encastrable traditionnelle en bois brun fermée et de taille moyenne avec un évier de ferme, un placard avec porte à panneau encastré, un plan de travail en zinc, une crédence multicolore, une crédence en céramique, parquet foncé, îlot et un sol marron.
Cette image montre une cuisine linéaire et encastrable traditionnelle en bois brun fermée et de taille moyenne avec un évier de ferme, un placard avec porte à panneau encastré, un plan de travail en zinc, une crédence multicolore, une crédence en céramique, parquet foncé, îlot et un sol marron.
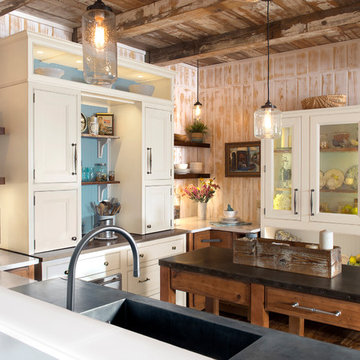
Exemple d'une cuisine nature en L fermée et de taille moyenne avec un évier intégré, un placard avec porte à panneau encastré, des portes de placard blanches, un plan de travail en zinc, une crédence marron, une crédence en bois, îlot et un plan de travail gris.
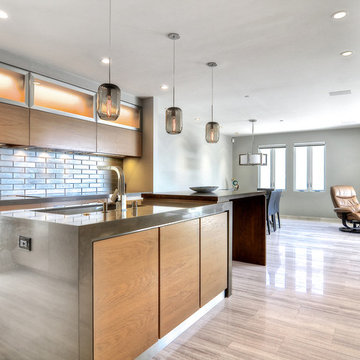
Haisa Marble Tiles come in a wide range of finishes, shapes, and sizes of tiles to fit your needs. Tez also stocks coordinating mosaic patterns, and large slab formats to finish the look.
Tez Marble, Burlingame Ca
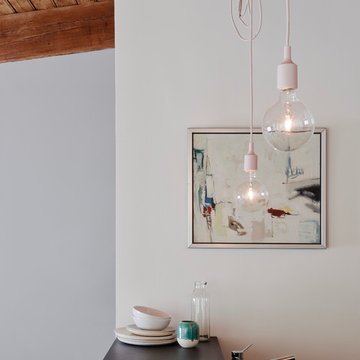
Joe Fletcher
Cette photo montre une petite cuisine ouverte parallèle moderne en bois clair avec sol en béton ciré, un évier encastré, un placard à porte plane, un plan de travail en zinc, un électroménager en acier inoxydable et îlot.
Cette photo montre une petite cuisine ouverte parallèle moderne en bois clair avec sol en béton ciré, un évier encastré, un placard à porte plane, un plan de travail en zinc, un électroménager en acier inoxydable et îlot.
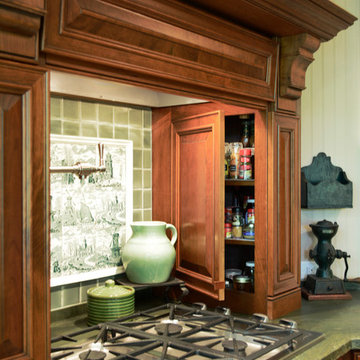
A view of the hidden spice and seasoning storage in the custom designed hood surround.
Idées déco pour une cuisine américaine classique en L et bois brun de taille moyenne avec un évier encastré, un placard avec porte à panneau surélevé, un plan de travail en zinc, une crédence grise, une crédence en céramique, un électroménager en acier inoxydable, un sol en bois brun et îlot.
Idées déco pour une cuisine américaine classique en L et bois brun de taille moyenne avec un évier encastré, un placard avec porte à panneau surélevé, un plan de travail en zinc, une crédence grise, une crédence en céramique, un électroménager en acier inoxydable, un sol en bois brun et îlot.
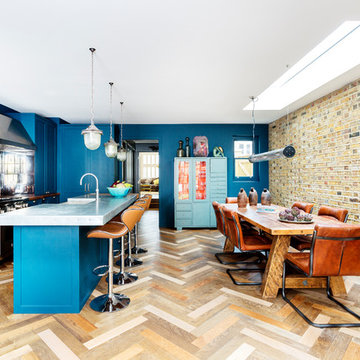
Aménagement d'une cuisine ouverte éclectique en L de taille moyenne avec un évier de ferme, un placard à porte shaker, des portes de placard bleues, un plan de travail en zinc, une crédence miroir, un électroménager en acier inoxydable, parquet foncé, îlot, un sol multicolore et un plan de travail gris.
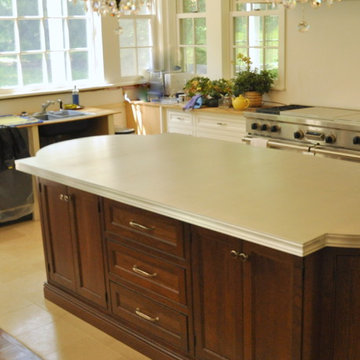
An elegant pewter counter top and sparkling chandeliers make this kitchen great for cooking a gourmet treat or entertaining your favorite people. We had a lot of fun with this beautiful project.
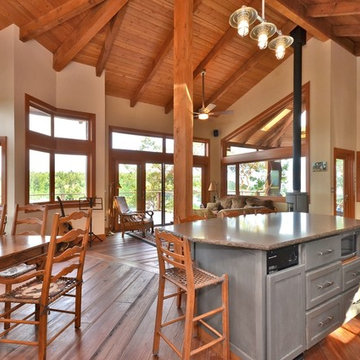
First Impressions by Linda Sabiston
Cette photo montre une cuisine américaine montagne en L de taille moyenne avec un évier de ferme, un placard avec porte à panneau encastré, des portes de placard grises, un plan de travail en zinc, une crédence multicolore, une crédence en carreau de ciment, un électroménager en acier inoxydable, un sol en bois brun et îlot.
Cette photo montre une cuisine américaine montagne en L de taille moyenne avec un évier de ferme, un placard avec porte à panneau encastré, des portes de placard grises, un plan de travail en zinc, une crédence multicolore, une crédence en carreau de ciment, un électroménager en acier inoxydable, un sol en bois brun et îlot.
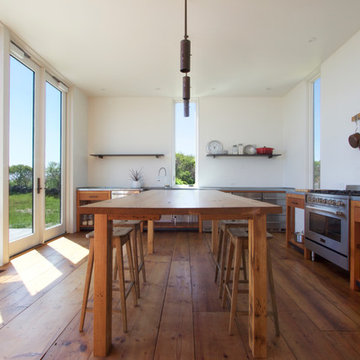
Kitchen Island Table custom-made by Day Shift Furniture
Photo provided by QUARTER design studio
Idée de décoration pour une grande cuisine américaine minimaliste en L et bois brun avec un évier de ferme, un placard sans porte, un plan de travail en zinc, un électroménager en acier inoxydable, un sol en bois brun et îlot.
Idée de décoration pour une grande cuisine américaine minimaliste en L et bois brun avec un évier de ferme, un placard sans porte, un plan de travail en zinc, un électroménager en acier inoxydable, un sol en bois brun et îlot.
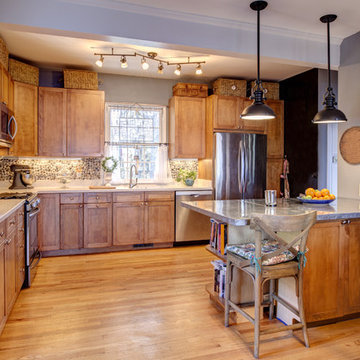
Idée de décoration pour une grande cuisine américaine craftsman en L et bois brun avec un évier encastré, un placard à porte shaker, un plan de travail en zinc, une crédence beige, une crédence en carrelage de pierre, un électroménager en acier inoxydable, parquet clair et îlot.
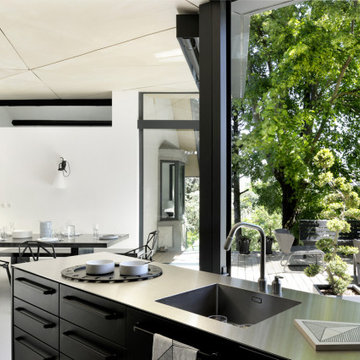
Maison contemporaine en ossature bois
Idée de décoration pour une cuisine ouverte encastrable design en L de taille moyenne avec un évier encastré, un placard à porte affleurante, des portes de placard noires, un plan de travail en zinc, sol en béton ciré, îlot, un sol gris et un plan de travail gris.
Idée de décoration pour une cuisine ouverte encastrable design en L de taille moyenne avec un évier encastré, un placard à porte affleurante, des portes de placard noires, un plan de travail en zinc, sol en béton ciré, îlot, un sol gris et un plan de travail gris.
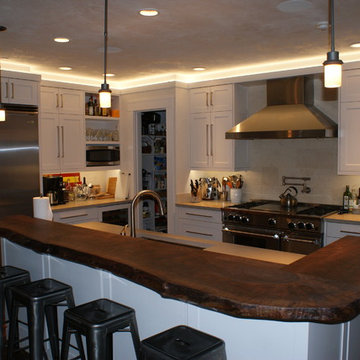
Idée de décoration pour une cuisine ouverte craftsman en L de taille moyenne avec un évier encastré, un placard à porte shaker, des portes de placard blanches, un électroménager en acier inoxydable, parquet foncé, îlot, un plan de travail en zinc, une crédence beige et une crédence en carrelage de pierre.
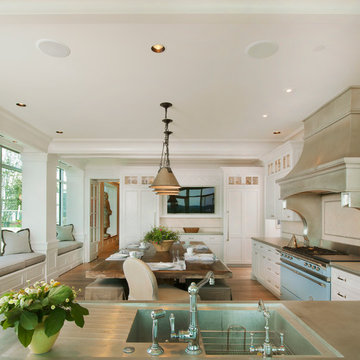
Kurt Johnson
Idée de décoration pour une grande cuisine ouverte encastrable tradition en U avec un évier intégré, un placard avec porte à panneau encastré, des portes de placard blanches, un plan de travail en zinc, une crédence beige, une crédence en carrelage de pierre, parquet clair et îlot.
Idée de décoration pour une grande cuisine ouverte encastrable tradition en U avec un évier intégré, un placard avec porte à panneau encastré, des portes de placard blanches, un plan de travail en zinc, une crédence beige, une crédence en carrelage de pierre, parquet clair et îlot.
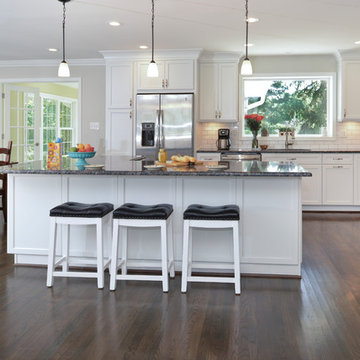
For this recently moved in military family, their old rambler home offered plenty of area for potential improvement. An entire new kitchen space was designed to create a greater feeling of family warmth.
It all started with gutting the old rundown kitchen. The kitchen space was cramped and disconnected from the rest of the main level. There was a large bearing wall separating the living room from the kitchen and the dining room.
A structure recessed beam was inserted into the attic space that enabled opening up of the entire main level. A large L-shaped island took over the wall placement giving a big work and storage space for the kitchen.
Installed wood flooring matched up with the remaining living space created a continuous seam-less main level.
By eliminating a side door and cutting through brick and block back wall, a large picture window was inserted to allow plenty of natural light into the kitchen.
Recessed and pendent lights also improved interior lighting.
By using offset cabinetry and a carefully selected granite slab to complement each other, a more soothing space was obtained to inspire cooking and entertaining. The fabulous new kitchen was completed with a new French door leading to the sun room.
This family is now very happy with the massive transformation, and are happy to join their new community.
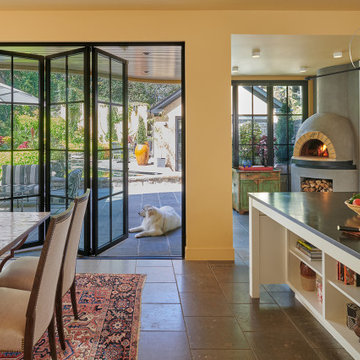
Ravaged by fire, this Wesley Heights home was transformed with a new open floor plan and glass walls that opened completely to the landscaped rear yard. In the process of reconstruction, a third floor was added within the new roof structure and the central stair was relocated to the exterior wall and reimagined as a custom-fabricated, open-riser steel stair.
Photography: Anice Hoachlander, Studio HDP
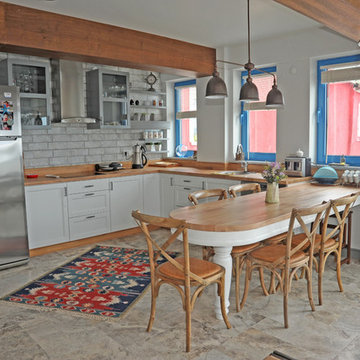
Cette photo montre une petite cuisine américaine bord de mer en U avec un évier 1 bac, un placard sans porte, des portes de placard blanches, un plan de travail en zinc, un sol en travertin et îlot.
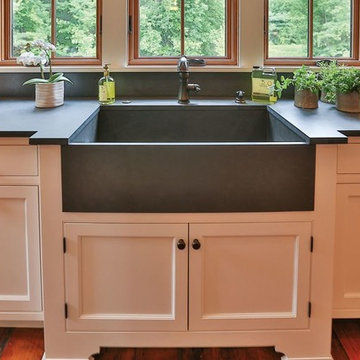
Réalisation d'une grande cuisine ouverte champêtre en L avec un évier de ferme, un placard à porte shaker, des portes de placard blanches, un plan de travail en zinc, une crédence grise, une crédence en dalle de pierre, un électroménager en acier inoxydable, parquet foncé et îlot.
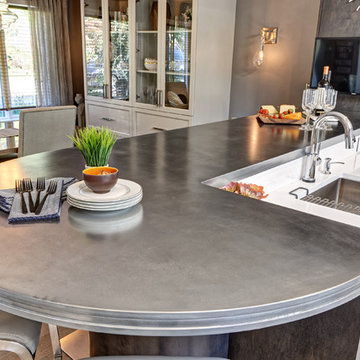
Photo: Jim Fuhrmann
Réalisation d'une cuisine américaine tradition en U et bois foncé de taille moyenne avec un évier encastré, un placard à porte shaker, un plan de travail en zinc, une crédence multicolore, une crédence en mosaïque, un électroménager en acier inoxydable, un sol en carrelage de porcelaine, îlot, un sol gris et un plan de travail gris.
Réalisation d'une cuisine américaine tradition en U et bois foncé de taille moyenne avec un évier encastré, un placard à porte shaker, un plan de travail en zinc, une crédence multicolore, une crédence en mosaïque, un électroménager en acier inoxydable, un sol en carrelage de porcelaine, îlot, un sol gris et un plan de travail gris.
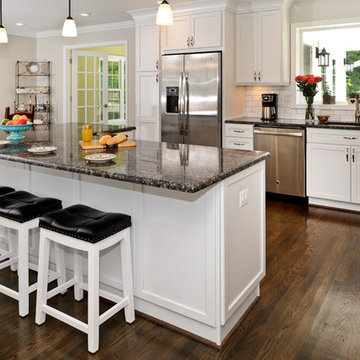
For this recently moved in military family, their old rambler home offered plenty of area for potential improvement. An entire new kitchen space was designed to create a greater feeling of family warmth.
It all started with gutting the old rundown kitchen. The kitchen space was cramped and disconnected from the rest of the main level. There was a large bearing wall separating the living room from the kitchen and the dining room.
A structure recessed beam was inserted into the attic space that enabled opening up of the entire main level. A large L-shaped island took over the wall placement giving a big work and storage space for the kitchen.
Installed wood flooring matched up with the remaining living space created a continuous seam-less main level.
By eliminating a side door and cutting through brick and block back wall, a large picture window was inserted to allow plenty of natural light into the kitchen.
Recessed and pendent lights also improved interior lighting.
By using offset cabinetry and a carefully selected granite slab to complement each other, a more soothing space was obtained to inspire cooking and entertaining. The fabulous new kitchen was completed with a new French door leading to the sun room.
This family is now very happy with the massive transformation, and are happy to join their new community.
Idées déco de cuisines avec un plan de travail en zinc et îlot
9