Idées déco de cuisines avec un plan de travail en zinc et un plan de travail en verre recyclé
Trier par :
Budget
Trier par:Populaires du jour
101 - 120 sur 2 354 photos
1 sur 3
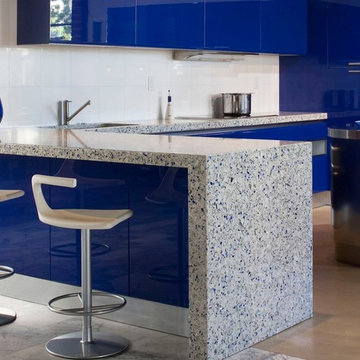
Chivalry Blue recycled glass countertop by Vetrazzo. A great clean look for a unique kitchen unlike any other!
Exemple d'une cuisine américaine moderne avec un plan de travail en verre recyclé et une crédence blanche.
Exemple d'une cuisine américaine moderne avec un plan de travail en verre recyclé et une crédence blanche.
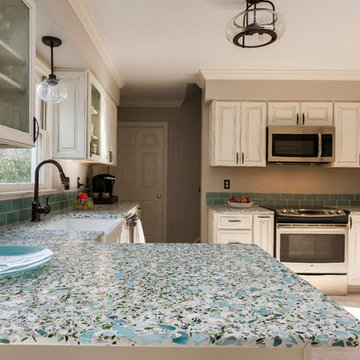
Manufacturer of custom recycled glass counter tops and landscape glass aggregate. The countertops are individually handcrafted and customized, using 100% recycled glass and diverting tons of glass from our landfills. The epoxy used is Low VOC (volatile organic compounds) and emits no off gassing. The newest product base is a high density, UV protected concrete. We now have indoor and outdoor options. As with the resin, the concrete offer the same creative aspects through glass choices.
"Colleen Green" contributed her own Grolsch bottles. We added Bombay Sapphire gin bottles and oysters and other green wine bottles.
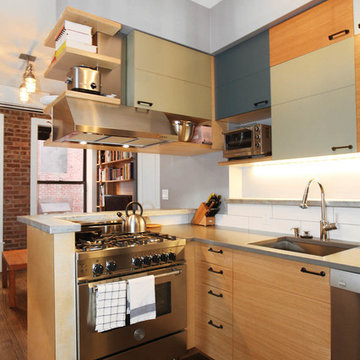
The under cabinet lighting adds important task lighting in this great unique kitchen. The painted cabinets add interest.
Inspiration pour une petite cuisine ouverte design en U et bois clair avec une crédence blanche, aucun îlot, un électroménager en acier inoxydable, parquet foncé, un évier encastré, un placard à porte plane, un plan de travail en zinc et une crédence en céramique.
Inspiration pour une petite cuisine ouverte design en U et bois clair avec une crédence blanche, aucun îlot, un électroménager en acier inoxydable, parquet foncé, un évier encastré, un placard à porte plane, un plan de travail en zinc et une crédence en céramique.
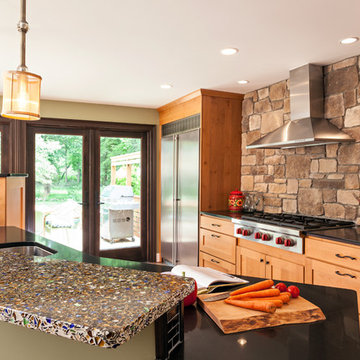
Two-tiered Island Counters - We created this transitional style kitchen for a client who loves color and texture. When she came to ‘g’ she had already chosen to use the large stone wall behind her stove and selected her appliances, which were all high end and therefore guided us in the direction of creating a real cooks kitchen. The two tiered island plays a major roll in the design since the client also had the Charisma Blue Vetrazzo already selected. This tops the top tier of the island and helped us to establish a color palette throughout. Other important features include the appliance garage and the pantry, as well as bar area. The hand scraped bamboo floors also reflect the highly textured approach to this family gathering place as they extend to adjacent rooms.
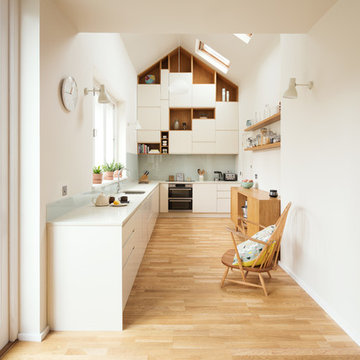
Adam Scott Images
Aménagement d'une cuisine ouverte contemporaine en L de taille moyenne avec un placard à porte plane, des portes de placard blanches, un plan de travail en verre recyclé, une crédence bleue, une crédence en feuille de verre, aucun îlot et un plan de travail blanc.
Aménagement d'une cuisine ouverte contemporaine en L de taille moyenne avec un placard à porte plane, des portes de placard blanches, un plan de travail en verre recyclé, une crédence bleue, une crédence en feuille de verre, aucun îlot et un plan de travail blanc.
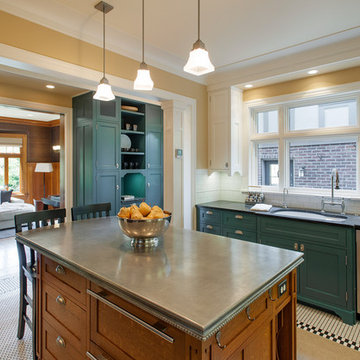
This kitchen was in a home dating from the early 20th century and located in the Mt. Baker neighborhood of Seattle. It is u-shaped with an island in the center topped with a zinc counter. Black and white tile was used on the floor in a tradition pattern with hexagon as the inset and a black and white border with a square mosaic around the perimeter framing the island. Cabinetry is inset traditional style with the hardware on the exterior. the base of each cabinet is framed with a footed detail. Base cabinet were painted with teal, upper cabinets are white and the full height cabinets are a dark maroon and the island it oak which is used throughout the residence. A tradition style faucet was used with the pull out attached. Cup pulls are used on the drawers and knobs have a back plate.
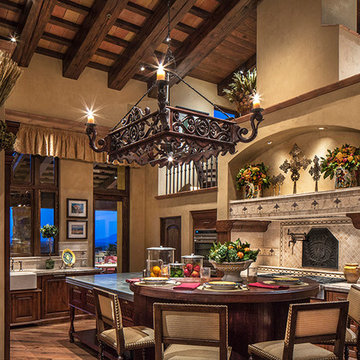
Cette image montre une cuisine méditerranéenne en U avec un évier de ferme, un placard avec porte à panneau surélevé, un plan de travail en zinc, un sol en bois brun et îlot.
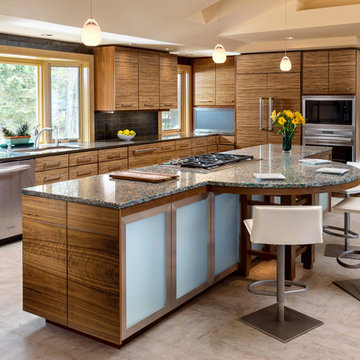
Photo: Doug Edmonds
Idées déco pour une cuisine contemporaine en bois brun et L avec un évier encastré, un placard à porte plane, un plan de travail en verre recyclé, une crédence noire, une crédence en céramique, un électroménager en acier inoxydable, un sol en linoléum, îlot et fenêtre au-dessus de l'évier.
Idées déco pour une cuisine contemporaine en bois brun et L avec un évier encastré, un placard à porte plane, un plan de travail en verre recyclé, une crédence noire, une crédence en céramique, un électroménager en acier inoxydable, un sol en linoléum, îlot et fenêtre au-dessus de l'évier.
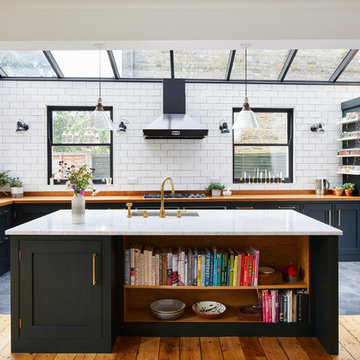
Cette photo montre une cuisine chic en L avec un évier encastré, un placard à porte shaker, des portes de placard noires, un plan de travail en zinc, une crédence blanche, une crédence en carrelage métro, îlot, un sol gris et un plan de travail marron.

Idées déco pour une petite cuisine encastrable et blanche et bois moderne en U fermée avec un évier posé, un placard à porte plane, des portes de placard blanches, un plan de travail en zinc, une crédence blanche, une crédence en carrelage de pierre, un sol en carrelage de porcelaine, îlot, un sol blanc, un plan de travail blanc et différents designs de plafond.

食事の支度をしながら、お子様の勉強を見てあげられる
配置にしています。
Idée de décoration pour une cuisine linéaire et encastrable design fermée et de taille moyenne avec un évier intégré, des portes de placard noires, un plan de travail en verre recyclé, une crédence marron, un sol en contreplaqué, îlot, un sol gris, un plan de travail blanc et un placard à porte plane.
Idée de décoration pour une cuisine linéaire et encastrable design fermée et de taille moyenne avec un évier intégré, des portes de placard noires, un plan de travail en verre recyclé, une crédence marron, un sol en contreplaqué, îlot, un sol gris, un plan de travail blanc et un placard à porte plane.
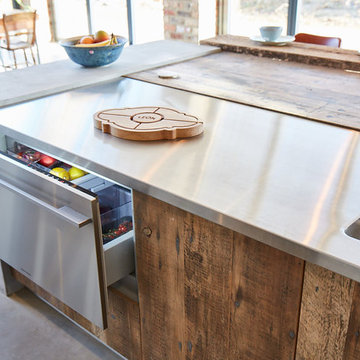
Photo Credits: Sean Knott
Réalisation d'une grande cuisine ouverte urbaine en bois brun avec un évier encastré, un placard à porte plane, un plan de travail en zinc, une crédence grise, un électroménager en acier inoxydable, sol en béton ciré, une péninsule, un sol gris et un plan de travail gris.
Réalisation d'une grande cuisine ouverte urbaine en bois brun avec un évier encastré, un placard à porte plane, un plan de travail en zinc, une crédence grise, un électroménager en acier inoxydable, sol en béton ciré, une péninsule, un sol gris et un plan de travail gris.
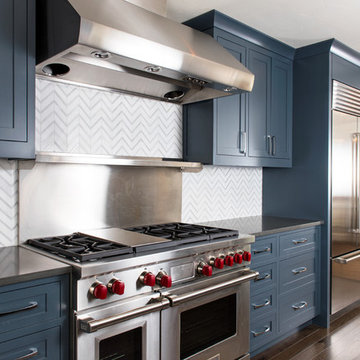
Tague Photo
Exemple d'une cuisine chic de taille moyenne avec un évier encastré, un placard avec porte à panneau encastré, des portes de placard bleues, un plan de travail en zinc, une crédence blanche, une crédence en céramique, un électroménager en acier inoxydable, un sol en bois brun, une péninsule et un sol marron.
Exemple d'une cuisine chic de taille moyenne avec un évier encastré, un placard avec porte à panneau encastré, des portes de placard bleues, un plan de travail en zinc, une crédence blanche, une crédence en céramique, un électroménager en acier inoxydable, un sol en bois brun, une péninsule et un sol marron.
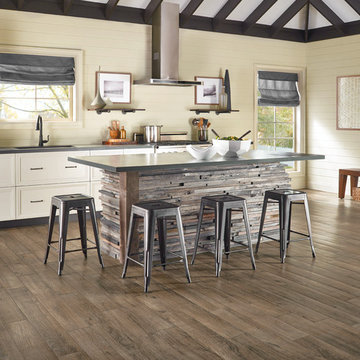
Cette image montre une grande cuisine ouverte linéaire chalet avec un évier encastré, un placard à porte shaker, des portes de placard blanches, un plan de travail en zinc, une crédence beige, une crédence en bois, un sol en bois brun et îlot.
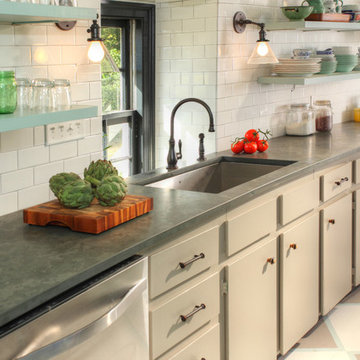
Bruce Nelson Photography
Réalisation d'une grande cuisine linéaire champêtre avec un évier encastré, un placard à porte plane, des portes de placard beiges, un plan de travail en zinc, une crédence blanche, une crédence en carrelage métro, un sol en carrelage de céramique et un sol beige.
Réalisation d'une grande cuisine linéaire champêtre avec un évier encastré, un placard à porte plane, des portes de placard beiges, un plan de travail en zinc, une crédence blanche, une crédence en carrelage métro, un sol en carrelage de céramique et un sol beige.

This kitchen renovation features numerous storage options to maximize the small space. These features include a pull out pantry, a blind corner unit, and a spice & oil pull out. Photo by Paul Schraub Photography
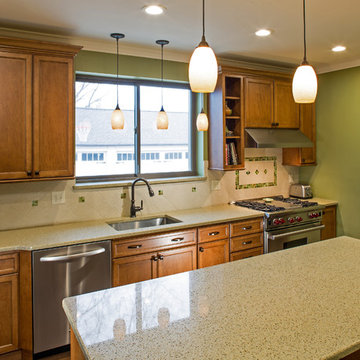
A 1930s brick bungalow in South St. Louis was ready for an update. The layout remains the same for a full pull and replace of flooring, cabinets, countertops, lighting and appliances.
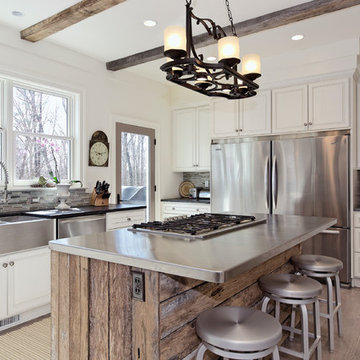
VA Home Pics
Idées déco pour une cuisine classique en U avec un évier de ferme, un placard avec porte à panneau surélevé, des portes de placard blanches, une crédence grise, une crédence en carreau briquette, un électroménager en acier inoxydable et un plan de travail en zinc.
Idées déco pour une cuisine classique en U avec un évier de ferme, un placard avec porte à panneau surélevé, des portes de placard blanches, une crédence grise, une crédence en carreau briquette, un électroménager en acier inoxydable et un plan de travail en zinc.
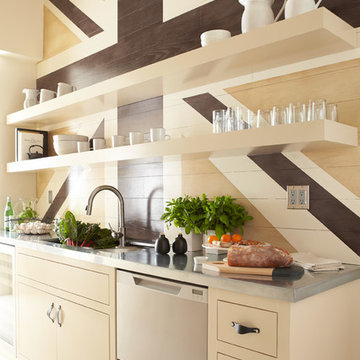
John Merkyl
Inspiration pour une cuisine design avec un évier encastré, un placard à porte plane, des portes de placard beiges, un électroménager en acier inoxydable et un plan de travail en zinc.
Inspiration pour une cuisine design avec un évier encastré, un placard à porte plane, des portes de placard beiges, un électroménager en acier inoxydable et un plan de travail en zinc.

This Neo-prairie style home with its wide overhangs and well shaded bands of glass combines the openness of an island getaway with a “C – shaped” floor plan that gives the owners much needed privacy on a 78’ wide hillside lot. Photos by James Bruce and Merrick Ales.
Idées déco de cuisines avec un plan de travail en zinc et un plan de travail en verre recyclé
6