Idées déco de cuisines avec un plan de travail en zinc et un plan de travail gris
Trier par :
Budget
Trier par:Populaires du jour
61 - 80 sur 111 photos
1 sur 3
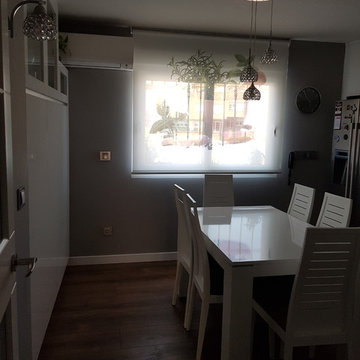
Reforma de una cocina en un Chalet de Majadahonda, Madrid.
Esta cocina está lacada en blanco, sin tiradores en los armarios.
La encimera de silestone en color gris oscuro con fregadero bajo encimera y el frente entre los muebles y la encimera forrado con su mismo material.
Incorpora un frigorífico americano y un lavavajillas integrado en alto, encima de una gaveta.
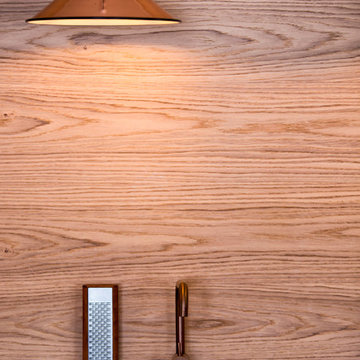
Exemple d'une cuisine ouverte encastrable tendance en L de taille moyenne avec un évier intégré, un plan de travail en zinc, une crédence beige, une crédence en bois, parquet clair, un sol blanc et un plan de travail gris.
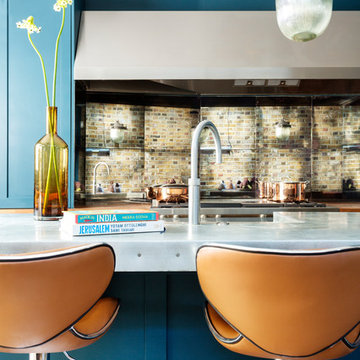
Réalisation d'une cuisine ouverte bohème en L de taille moyenne avec un évier de ferme, un placard à porte shaker, des portes de placard bleues, un plan de travail en zinc, une crédence miroir, un électroménager en acier inoxydable, parquet foncé, îlot, un sol multicolore et un plan de travail gris.
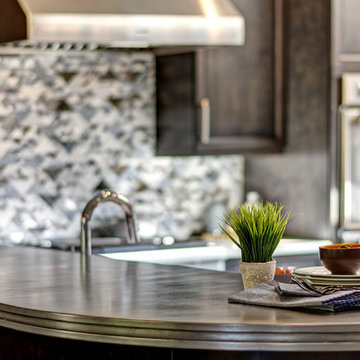
Photo: Jim Fuhrmann
Inspiration pour une cuisine américaine traditionnelle en U et bois foncé de taille moyenne avec un évier encastré, un placard à porte shaker, un plan de travail en zinc, une crédence multicolore, une crédence en mosaïque, un électroménager en acier inoxydable, un sol en carrelage de porcelaine, îlot, un sol gris et un plan de travail gris.
Inspiration pour une cuisine américaine traditionnelle en U et bois foncé de taille moyenne avec un évier encastré, un placard à porte shaker, un plan de travail en zinc, une crédence multicolore, une crédence en mosaïque, un électroménager en acier inoxydable, un sol en carrelage de porcelaine, îlot, un sol gris et un plan de travail gris.
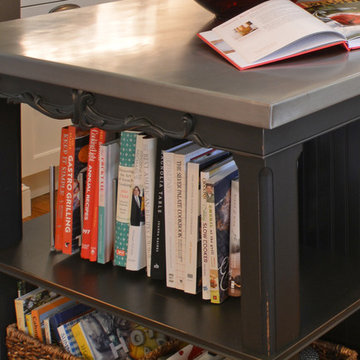
Classic black and white styling is prevalent throughout this home and is carried through into the kitchen with Nordic white cabinets in a simple ‘Shaker-esque’ style and a soft black island. These contrast beautifully with the rich wood floors. Glass doors in the top portion of the sink wall cabinets let the homeowner display a collection of red and white stoneware. The client used red accents throughout, including red-bound cookbooks and dish towels to add that country flavor and create a happy, playful look.
The centerpiece of this kitchen is the Cottage Black Island - stout chamfered posts support a French Country shelf, open on both sides and front. A carved top valance and French Country trim around the bottom give a handcrafted look, and the bun feet are a playful addition. Many of the drawers have specific inserts calculated exactly to fit the clients various items, from placemats to knives, to spices and utensils. Reminiscent of times past, the client chose hot-rolled and waxed steel for the island top, giving it a rustic-industrial look, and setting it apart from the leathered black granite of the perimeter.
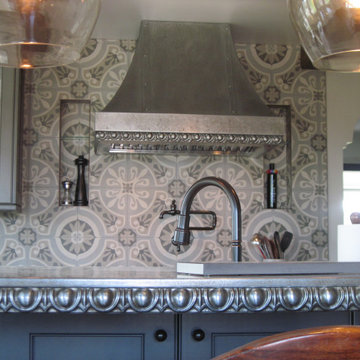
patinated zinc hood with riveted straps and egg and dart trim; matching countertop is lightly hammered
Cette photo montre une cuisine avec un plan de travail en zinc et un plan de travail gris.
Cette photo montre une cuisine avec un plan de travail en zinc et un plan de travail gris.
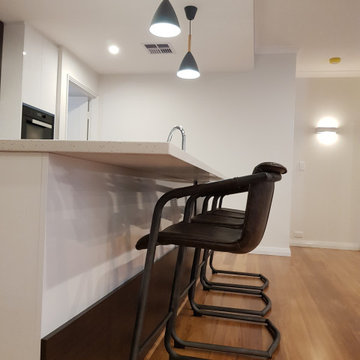
industrial
Cette photo montre une cuisine parallèle industrielle de taille moyenne avec des portes de placard blanches, un plan de travail en zinc, îlot et un plan de travail gris.
Cette photo montre une cuisine parallèle industrielle de taille moyenne avec des portes de placard blanches, un plan de travail en zinc, îlot et un plan de travail gris.
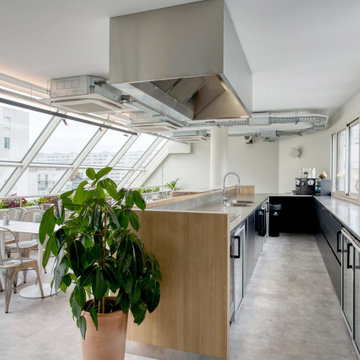
Cuisine pour salariés d'entreprise, utilisée également pour réception clientèle
Réalisation d'une grande cuisine ouverte urbaine en U avec un évier 2 bacs, un placard à porte affleurante, des portes de placard grises, un plan de travail en zinc, un électroménager en acier inoxydable, carreaux de ciment au sol, aucun îlot, un sol gris et un plan de travail gris.
Réalisation d'une grande cuisine ouverte urbaine en U avec un évier 2 bacs, un placard à porte affleurante, des portes de placard grises, un plan de travail en zinc, un électroménager en acier inoxydable, carreaux de ciment au sol, aucun îlot, un sol gris et un plan de travail gris.
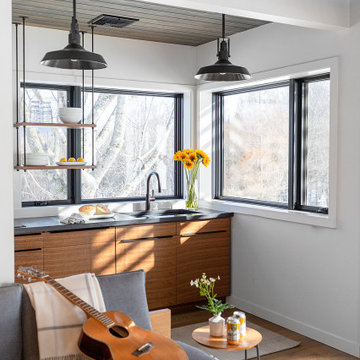
Kitchen, sleeping area or outdoor space. It is all connected creating indoor outdoor living. The free standing fireplace in the corner will keep you warm even if you open the full wall accordion doors in the middle of the winter.

The open plan kitchen with a central moveable island is the perfect place to socialise. With a mix of wooden and zinc worktops, the shaker kitchen in grey tones sits comfortably next to exposed brick works of the chimney breast. The original features of the restored cornicing and floorboards work well with the Smeg fridge and the vintage French dresser.

The open plan kitchen with a central moveable island is the perfect place to socialise. With a mix of wooden and zinc worktops, the shaker kitchen in grey tones sits comfortably next to exposed brick works of the chimney breast. The original features of the restored cornicing and floorboards work well with the Smeg fridge and the vintage French dresser.

The open plan kitchen with a central moveable island is the perfect place to socialise. With a mix of wooden and zinc worktops, the shaker kitchen in grey tones sits comfortably next to exposed brick works of the chimney breast. The original features of the restored cornicing and floorboards work well with the Smeg fridge and the vintage French dresser.
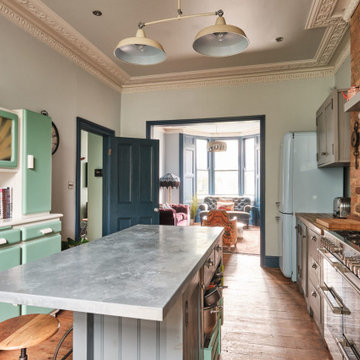
The open plan kitchen with a central moveable island is the perfect place to socialise. With a mix of wooden and zinc worktops, the shaker kitchen in grey tones sits comfortably next to exposed brick works of the chimney breast. The original features of the restored cornicing and floorboards work well with the Smeg fridge and the vintage French dresser.
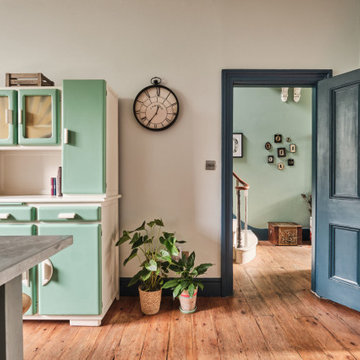
The open plan kitchen with a central moveable island is the perfect place to socialise. With a mix of wooden and zinc worktops, the shaker kitchen in grey tones sits comfortably next to exposed brick works of the chimney breast. The original features of the restored cornicing and floorboards work well with the Smeg fridge and the vintage French dresser.
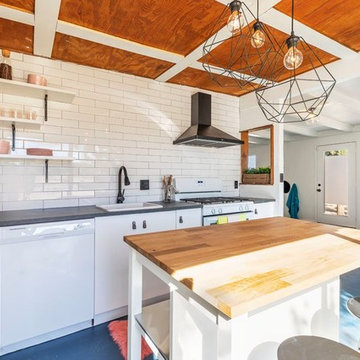
Inspiration pour une petite cuisine ouverte design en L avec un évier posé, un placard à porte plane, des portes de placard blanches, une crédence blanche, un électroménager blanc, sol en béton ciré, îlot, un sol bleu, un plan de travail gris, un plan de travail en zinc et une crédence en carrelage métro.
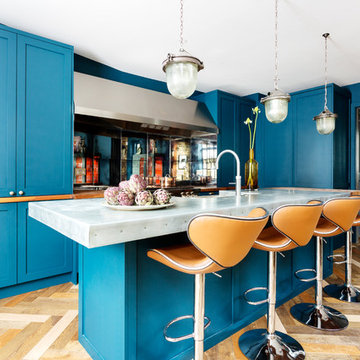
Aménagement d'une cuisine ouverte éclectique en L de taille moyenne avec un évier de ferme, un placard à porte shaker, des portes de placard bleues, un plan de travail en zinc, une crédence miroir, un électroménager en acier inoxydable, parquet foncé, îlot, un sol multicolore et un plan de travail gris.
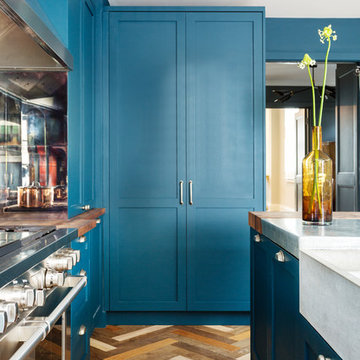
Aménagement d'une cuisine ouverte éclectique en L de taille moyenne avec un évier de ferme, un placard à porte shaker, des portes de placard bleues, un plan de travail en zinc, une crédence miroir, un électroménager en acier inoxydable, parquet foncé, îlot, un sol multicolore et un plan de travail gris.
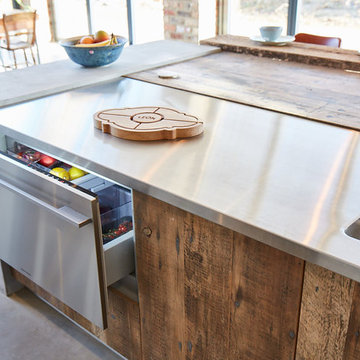
Photo Credits: Sean Knott
Réalisation d'une grande cuisine ouverte urbaine en bois brun avec un évier encastré, un placard à porte plane, un plan de travail en zinc, une crédence grise, un électroménager en acier inoxydable, sol en béton ciré, une péninsule, un sol gris et un plan de travail gris.
Réalisation d'une grande cuisine ouverte urbaine en bois brun avec un évier encastré, un placard à porte plane, un plan de travail en zinc, une crédence grise, un électroménager en acier inoxydable, sol en béton ciré, une péninsule, un sol gris et un plan de travail gris.
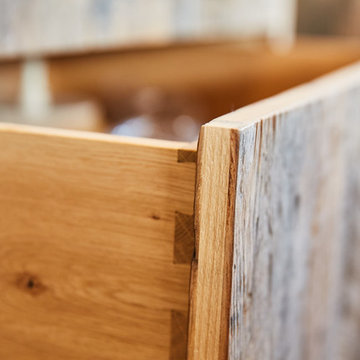
Photo Credits: Sean Knott
Idée de décoration pour une grande cuisine ouverte urbaine en bois brun avec un évier encastré, un placard à porte plane, un plan de travail en zinc, une crédence grise, un électroménager en acier inoxydable, sol en béton ciré, une péninsule, un sol gris et un plan de travail gris.
Idée de décoration pour une grande cuisine ouverte urbaine en bois brun avec un évier encastré, un placard à porte plane, un plan de travail en zinc, une crédence grise, un électroménager en acier inoxydable, sol en béton ciré, une péninsule, un sol gris et un plan de travail gris.
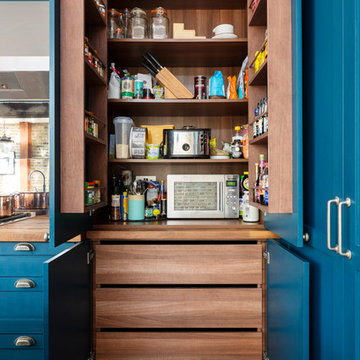
Inspiration pour une cuisine ouverte bohème en L de taille moyenne avec un évier de ferme, un placard à porte shaker, des portes de placard bleues, un plan de travail en zinc, une crédence miroir, un électroménager en acier inoxydable, parquet foncé, îlot, un sol multicolore et un plan de travail gris.
Idées déco de cuisines avec un plan de travail en zinc et un plan de travail gris
4