Idées déco de cuisines avec un plan de travail en zinc
Trier par :
Budget
Trier par:Populaires du jour
81 - 100 sur 156 photos
1 sur 3
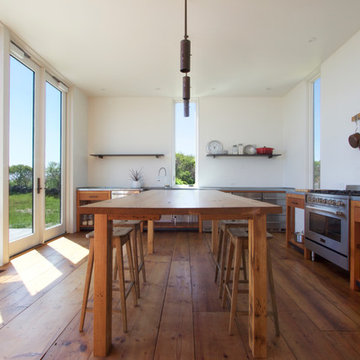
Kitchen Island Table custom-made by Day Shift Furniture
Photo provided by QUARTER design studio
Idée de décoration pour une grande cuisine américaine minimaliste en L et bois brun avec un évier de ferme, un placard sans porte, un plan de travail en zinc, un électroménager en acier inoxydable, un sol en bois brun et îlot.
Idée de décoration pour une grande cuisine américaine minimaliste en L et bois brun avec un évier de ferme, un placard sans porte, un plan de travail en zinc, un électroménager en acier inoxydable, un sol en bois brun et îlot.
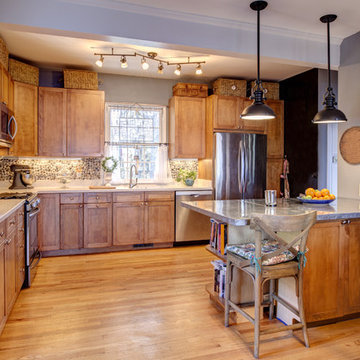
Idée de décoration pour une grande cuisine américaine craftsman en L et bois brun avec un évier encastré, un placard à porte shaker, un plan de travail en zinc, une crédence beige, une crédence en carrelage de pierre, un électroménager en acier inoxydable, parquet clair et îlot.
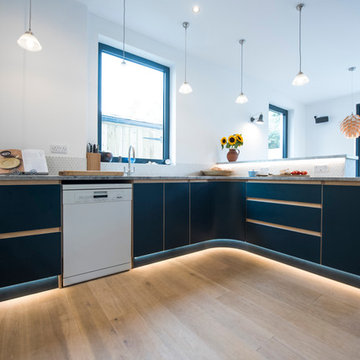
Push close drawers and doors give these Birch Plywood cabinets a sophisticated and streamlined look. The immediate worktp is Bianco Eclipsia and the raised breakfast bar is topped with zinc.
Plenty of drawer storage for utensils and crockery and LED plinth lighting highlights both the cabinets and the whitewashed Oak floor. .
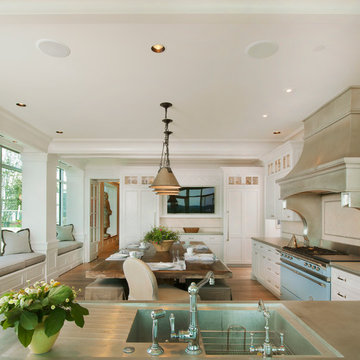
Kurt Johnson
Idée de décoration pour une grande cuisine ouverte encastrable tradition en U avec un évier intégré, un placard avec porte à panneau encastré, des portes de placard blanches, un plan de travail en zinc, une crédence beige, une crédence en carrelage de pierre, parquet clair et îlot.
Idée de décoration pour une grande cuisine ouverte encastrable tradition en U avec un évier intégré, un placard avec porte à panneau encastré, des portes de placard blanches, un plan de travail en zinc, une crédence beige, une crédence en carrelage de pierre, parquet clair et îlot.
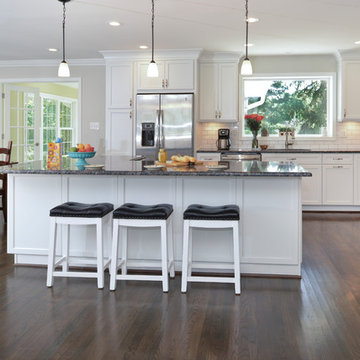
For this recently moved in military family, their old rambler home offered plenty of area for potential improvement. An entire new kitchen space was designed to create a greater feeling of family warmth.
It all started with gutting the old rundown kitchen. The kitchen space was cramped and disconnected from the rest of the main level. There was a large bearing wall separating the living room from the kitchen and the dining room.
A structure recessed beam was inserted into the attic space that enabled opening up of the entire main level. A large L-shaped island took over the wall placement giving a big work and storage space for the kitchen.
Installed wood flooring matched up with the remaining living space created a continuous seam-less main level.
By eliminating a side door and cutting through brick and block back wall, a large picture window was inserted to allow plenty of natural light into the kitchen.
Recessed and pendent lights also improved interior lighting.
By using offset cabinetry and a carefully selected granite slab to complement each other, a more soothing space was obtained to inspire cooking and entertaining. The fabulous new kitchen was completed with a new French door leading to the sun room.
This family is now very happy with the massive transformation, and are happy to join their new community.
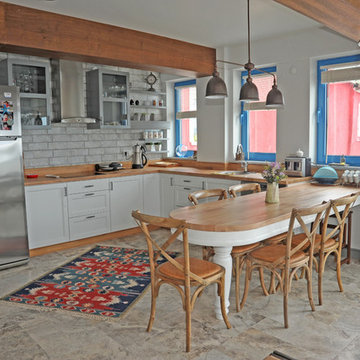
Cette photo montre une petite cuisine américaine bord de mer en U avec un évier 1 bac, un placard sans porte, des portes de placard blanches, un plan de travail en zinc, un sol en travertin et îlot.
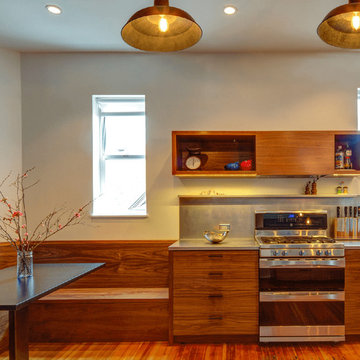
Cette image montre une cuisine américaine linéaire design en bois brun de taille moyenne avec un évier intégré, un placard à porte plane, un plan de travail en zinc, une crédence grise, une crédence en dalle métallique, un électroménager en acier inoxydable, un sol en bois brun, aucun îlot et un sol marron.
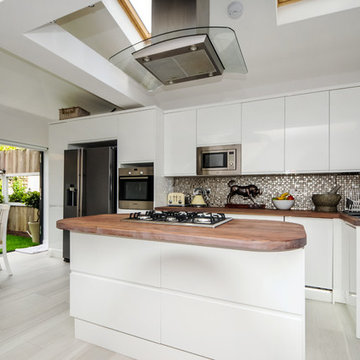
Idée de décoration pour une cuisine ouverte linéaire design en bois clair de taille moyenne avec un plan de travail en zinc, une crédence métallisée, une crédence en mosaïque, un sol en carrelage de porcelaine et îlot.
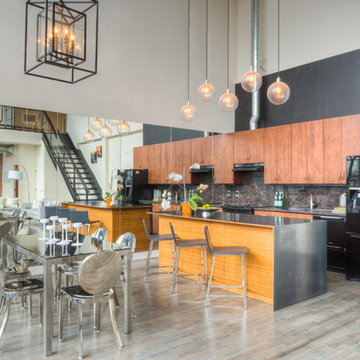
Listing Realtor: Andrew Harrild
Photographer: James Burry
Cette photo montre une cuisine ouverte parallèle industrielle en bois brun de taille moyenne avec un placard à porte plane, un plan de travail en zinc, une crédence marron, une crédence en dalle de pierre, un électroménager noir, parquet clair, îlot et un sol beige.
Cette photo montre une cuisine ouverte parallèle industrielle en bois brun de taille moyenne avec un placard à porte plane, un plan de travail en zinc, une crédence marron, une crédence en dalle de pierre, un électroménager noir, parquet clair, îlot et un sol beige.
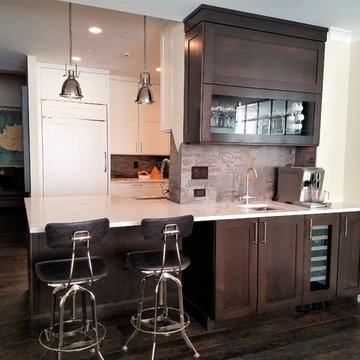
By removing part of the outside kitchen wall we were able to create a dining peninsula and a fully plumbed bar. The contrasting colors help separate the kitchen from the bar while maintain the same cabinet style (Plain and Fancy's Shaker 3" recessed panel door) ties the rooms together. The bar cabinetry features electronic lifts from Blum, dim-able interior and under cabinet lighting from Hafele as well as Hafele hardware.
Arthur Zobel
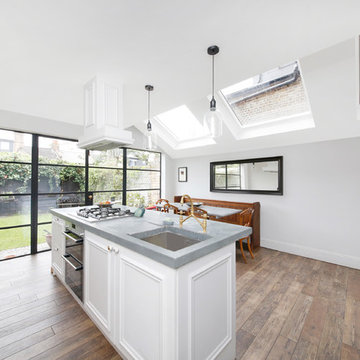
A side return extension has added space and light to this endearing kitchen/diner. Photo credit: Home Exposure
Exemple d'une cuisine américaine éclectique de taille moyenne avec un évier encastré, un placard à porte affleurante, des portes de placard blanches, un plan de travail en zinc, un sol en bois brun, îlot, un sol marron et un plan de travail gris.
Exemple d'une cuisine américaine éclectique de taille moyenne avec un évier encastré, un placard à porte affleurante, des portes de placard blanches, un plan de travail en zinc, un sol en bois brun, îlot, un sol marron et un plan de travail gris.
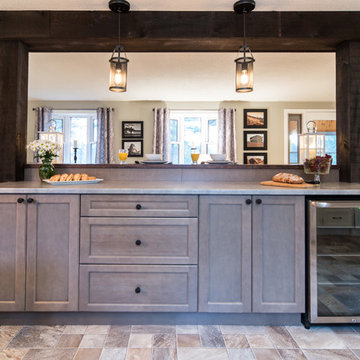
Cette photo montre une cuisine ouverte parallèle chic de taille moyenne avec un placard à porte shaker, des portes de placard marrons, un plan de travail en zinc, un électroménager en acier inoxydable, parquet clair et îlot.
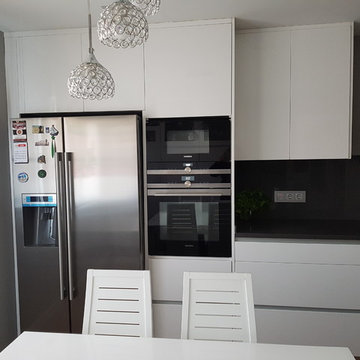
Reforma de una cocina en un Chalet de Majadahonda, Madrid.
Esta cocina está lacada en blanco, sin tiradores en los armarios.
La encimera de silestone en color gris oscuro con fregadero bajo encimera y el frente entre los muebles y la encimera forrado con su mismo material.
Incorpora un frigorífico americano y un lavavajillas integrado en alto, encima de una gaveta.
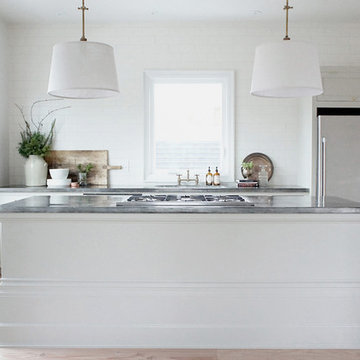
Bright and open kitchen with zinc countertops designed for simple aesthetic and simple living.
Complete redesign and remodel of a 1908 Classical Revival style home in Portland, OR.
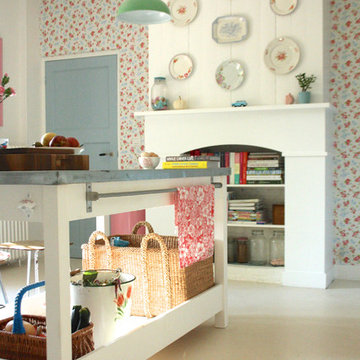
Holly Marder © 2012 Houzz
Exemple d'une cuisine romantique avec des portes de placard blanches et un plan de travail en zinc.
Exemple d'une cuisine romantique avec des portes de placard blanches et un plan de travail en zinc.
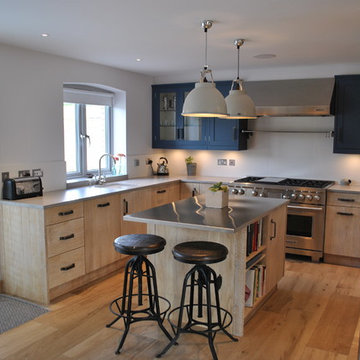
We included an open shelf cabinet to hold cookery books and tucked away in one corner there are more open shelves, making good use of every available space, without making the kitchen look crowded or fussy.
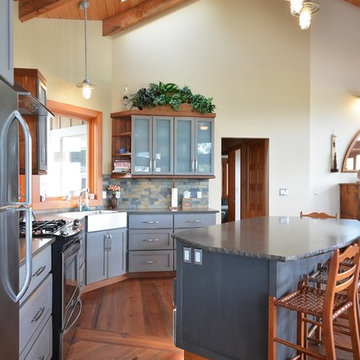
First Impressions by Linda Sabiston
Cette photo montre une cuisine américaine bord de mer en L de taille moyenne avec un évier de ferme, un placard avec porte à panneau encastré, des portes de placard grises, un plan de travail en zinc, une crédence multicolore, une crédence en carreau de ciment, un sol en bois brun, îlot et un électroménager en acier inoxydable.
Cette photo montre une cuisine américaine bord de mer en L de taille moyenne avec un évier de ferme, un placard avec porte à panneau encastré, des portes de placard grises, un plan de travail en zinc, une crédence multicolore, une crédence en carreau de ciment, un sol en bois brun, îlot et un électroménager en acier inoxydable.
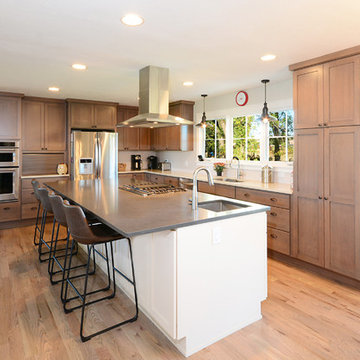
Aménagement d'une grande cuisine américaine contemporaine en L et bois brun avec un évier 1 bac, un placard à porte shaker, un plan de travail en zinc, une crédence blanche, une crédence en dalle de pierre, un électroménager en acier inoxydable, parquet clair et îlot.
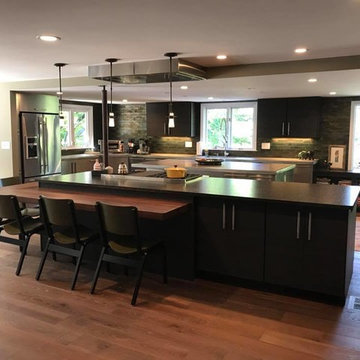
Cette image montre une grande cuisine américaine minimaliste en L avec un évier encastré, un placard à porte plane, des portes de placard noires, une crédence verte, une crédence en carrelage métro, un électroménager en acier inoxydable, parquet foncé, 2 îlots, un sol marron et un plan de travail en zinc.
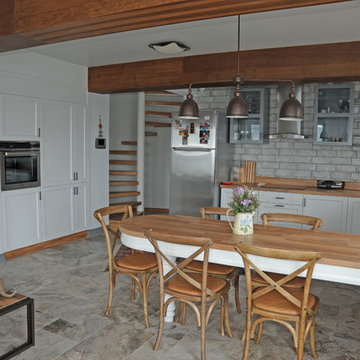
Idées déco pour une petite cuisine américaine bord de mer en U avec un évier 1 bac, un placard sans porte, des portes de placard blanches, un plan de travail en zinc, un sol en travertin et îlot.
Idées déco de cuisines avec un plan de travail en zinc
5