Idées déco de cuisines avec un plan de travail en zinc
Trier par :
Budget
Trier par:Populaires du jour
141 - 156 sur 156 photos
1 sur 3
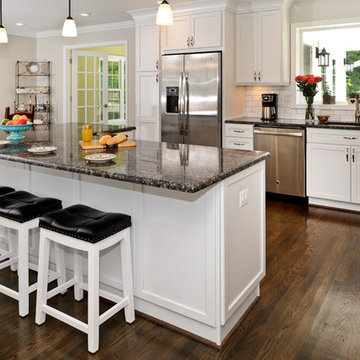
For this recently moved in military family, their old rambler home offered plenty of area for potential improvement. An entire new kitchen space was designed to create a greater feeling of family warmth.
It all started with gutting the old rundown kitchen. The kitchen space was cramped and disconnected from the rest of the main level. There was a large bearing wall separating the living room from the kitchen and the dining room.
A structure recessed beam was inserted into the attic space that enabled opening up of the entire main level. A large L-shaped island took over the wall placement giving a big work and storage space for the kitchen.
Installed wood flooring matched up with the remaining living space created a continuous seam-less main level.
By eliminating a side door and cutting through brick and block back wall, a large picture window was inserted to allow plenty of natural light into the kitchen.
Recessed and pendent lights also improved interior lighting.
By using offset cabinetry and a carefully selected granite slab to complement each other, a more soothing space was obtained to inspire cooking and entertaining. The fabulous new kitchen was completed with a new French door leading to the sun room.
This family is now very happy with the massive transformation, and are happy to join their new community.
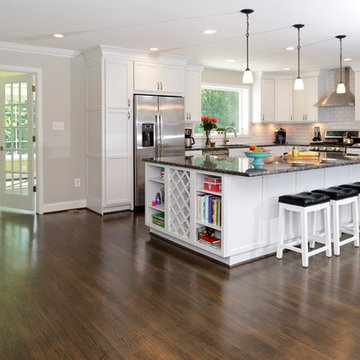
For this recently moved in military family, their old rambler home offered plenty of area for potential improvement. An entire new kitchen space was designed to create a greater feeling of family warmth.
It all started with gutting the old rundown kitchen. The kitchen space was cramped and disconnected from the rest of the main level. There was a large bearing wall separating the living room from the kitchen and the dining room.
A structure recessed beam was inserted into the attic space that enabled opening up of the entire main level. A large L-shaped island took over the wall placement giving a big work and storage space for the kitchen.
Installed wood flooring matched up with the remaining living space created a continuous seam-less main level.
By eliminating a side door and cutting through brick and block back wall, a large picture window was inserted to allow plenty of natural light into the kitchen.
Recessed and pendent lights also improved interior lighting.
By using offset cabinetry and a carefully selected granite slab to complement each other, a more soothing space was obtained to inspire cooking and entertaining. The fabulous new kitchen was completed with a new French door leading to the sun room.
This family is now very happy with the massive transformation, and are happy to join their new community.
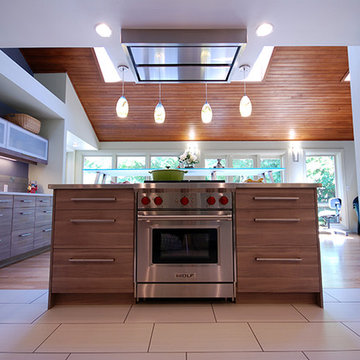
Réalisation d'une cuisine ouverte vintage en U et bois brun de taille moyenne avec un évier encastré, un placard à porte plane, un plan de travail en zinc, une crédence marron, une crédence en céramique, un électroménager en acier inoxydable, un sol en carrelage de céramique, îlot et un sol beige.
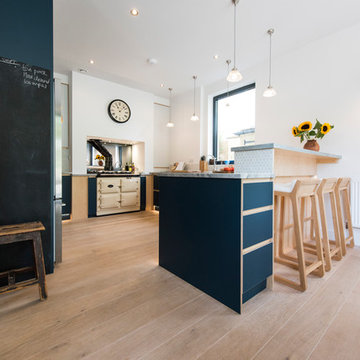
This modern family kitchen is spacious and light. The bespoke cabinets are made from Birch Plywood with a hand painted finish,( in Farrow and ball Hague Blue on the bottom cabinets and Dimpse on the top ones).
Whitewashed Oak floor and a practical blackboard!
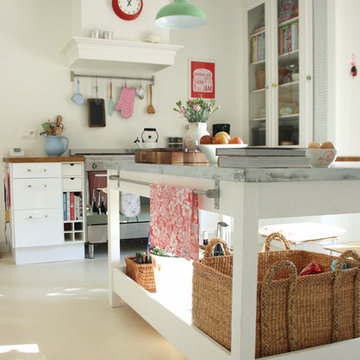
Holly Marder © 2012 Houzz
Inspiration pour une cuisine design avec des portes de placard blanches et un plan de travail en zinc.
Inspiration pour une cuisine design avec des portes de placard blanches et un plan de travail en zinc.
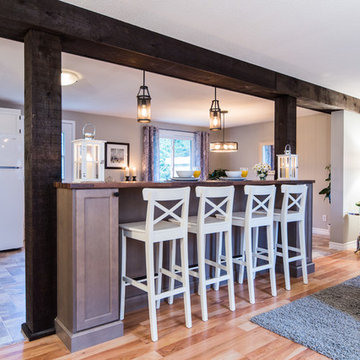
Exemple d'une cuisine ouverte parallèle chic de taille moyenne avec un placard à porte shaker, des portes de placard marrons, un plan de travail en zinc, un électroménager en acier inoxydable, parquet clair et îlot.
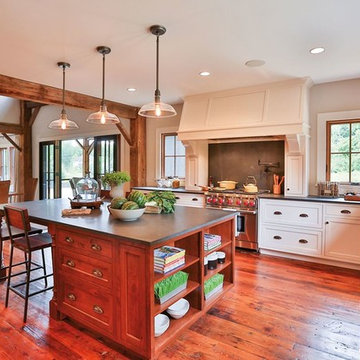
Aménagement d'une grande cuisine ouverte campagne en L avec un évier de ferme, un placard à porte shaker, des portes de placard blanches, un plan de travail en zinc, une crédence grise, une crédence en dalle de pierre, un électroménager en acier inoxydable, parquet foncé et îlot.
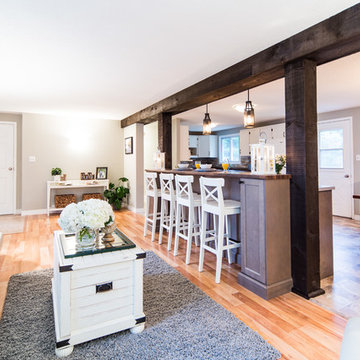
Idée de décoration pour une cuisine ouverte parallèle tradition de taille moyenne avec un placard à porte shaker, des portes de placard marrons, îlot, un plan de travail en zinc, un électroménager en acier inoxydable et parquet clair.
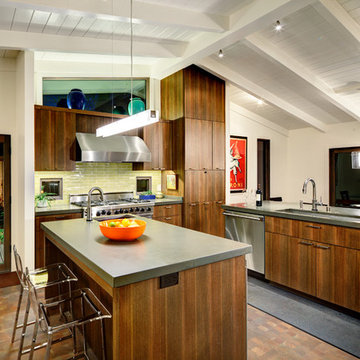
Cette photo montre une cuisine tendance en L et bois brun de taille moyenne avec un évier encastré, un placard à porte plane, un plan de travail en zinc, un électroménager en acier inoxydable, îlot, un sol marron et une crédence jaune.
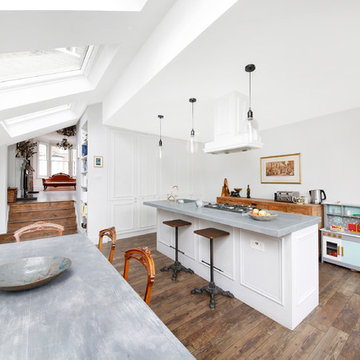
You step down into the rear kitchen/diner past integrated shelving. Photo credit: Home Exposure
Inspiration pour une cuisine américaine bohème de taille moyenne avec un évier encastré, un placard à porte affleurante, des portes de placard blanches, un plan de travail en zinc, un sol en bois brun, îlot et un sol marron.
Inspiration pour une cuisine américaine bohème de taille moyenne avec un évier encastré, un placard à porte affleurante, des portes de placard blanches, un plan de travail en zinc, un sol en bois brun, îlot et un sol marron.
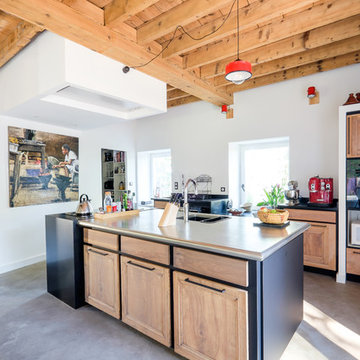
Jérôme Pantalacci
Cette image montre une cuisine américaine en bois brun avec un plan de travail en zinc, sol en béton ciré et îlot.
Cette image montre une cuisine américaine en bois brun avec un plan de travail en zinc, sol en béton ciré et îlot.
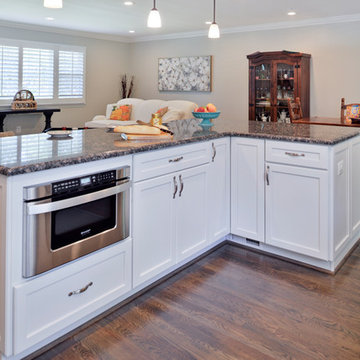
For this recently moved in military family, their old rambler home offered plenty of area for potential improvement. An entire new kitchen space was designed to create a greater feeling of family warmth.
It all started with gutting the old rundown kitchen. The kitchen space was cramped and disconnected from the rest of the main level. There was a large bearing wall separating the living room from the kitchen and the dining room.
A structure recessed beam was inserted into the attic space that enabled opening up of the entire main level. A large L-shaped island took over the wall placement giving a big work and storage space for the kitchen.
Installed wood flooring matched up with the remaining living space created a continuous seam-less main level.
By eliminating a side door and cutting through brick and block back wall, a large picture window was inserted to allow plenty of natural light into the kitchen.
Recessed and pendent lights also improved interior lighting.
By using offset cabinetry and a carefully selected granite slab to complement each other, a more soothing space was obtained to inspire cooking and entertaining. The fabulous new kitchen was completed with a new French door leading to the sun room.
This family is now very happy with the massive transformation, and are happy to join their new community.
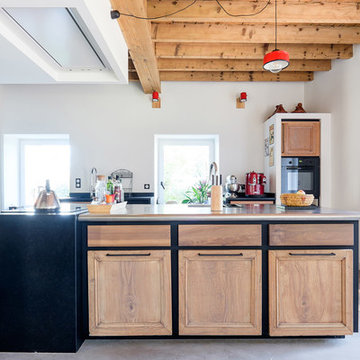
Jérôme Pantalacci
Cette photo montre une cuisine américaine méditerranéenne en bois brun avec un plan de travail en zinc, sol en béton ciré, îlot et un plan de travail gris.
Cette photo montre une cuisine américaine méditerranéenne en bois brun avec un plan de travail en zinc, sol en béton ciré, îlot et un plan de travail gris.
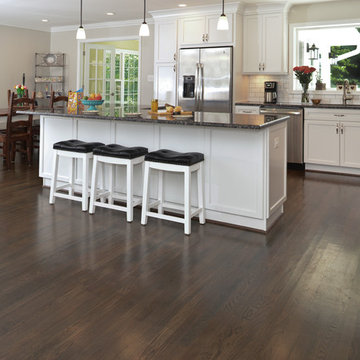
For this recently moved in military family, their old rambler home offered plenty of area for potential improvement. An entire new kitchen space was designed to create a greater feeling of family warmth.
It all started with gutting the old rundown kitchen. The kitchen space was cramped and disconnected from the rest of the main level. There was a large bearing wall separating the living room from the kitchen and the dining room.
A structure recessed beam was inserted into the attic space that enabled opening up of the entire main level. A large L-shaped island took over the wall placement giving a big work and storage space for the kitchen.
Installed wood flooring matched up with the remaining living space created a continuous seam-less main level.
By eliminating a side door and cutting through brick and block back wall, a large picture window was inserted to allow plenty of natural light into the kitchen.
Recessed and pendent lights also improved interior lighting.
By using offset cabinetry and a carefully selected granite slab to complement each other, a more soothing space was obtained to inspire cooking and entertaining. The fabulous new kitchen was completed with a new French door leading to the sun room.
This family is now very happy with the massive transformation, and are happy to join their new community.
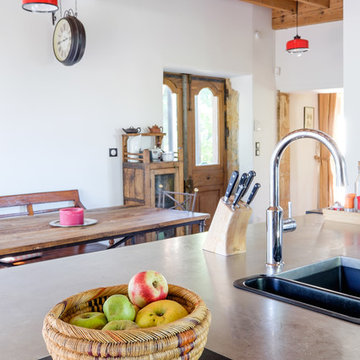
Jérôme Pantalacci
Réalisation d'une cuisine américaine méditerranéenne en bois brun avec un plan de travail en zinc, sol en béton ciré, îlot et un plan de travail gris.
Réalisation d'une cuisine américaine méditerranéenne en bois brun avec un plan de travail en zinc, sol en béton ciré, îlot et un plan de travail gris.
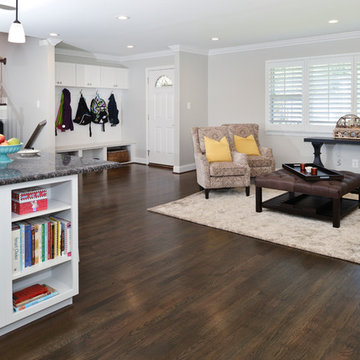
For this recently moved in military family, their old rambler home offered plenty of area for potential improvement. An entire new kitchen space was designed to create a greater feeling of family warmth.
It all started with gutting the old rundown kitchen. The kitchen space was cramped and disconnected from the rest of the main level. There was a large bearing wall separating the living room from the kitchen and the dining room.
A structure recessed beam was inserted into the attic space that enabled opening up of the entire main level. A large L-shaped island took over the wall placement giving a big work and storage space for the kitchen.
Installed wood flooring matched up with the remaining living space created a continuous seam-less main level.
By eliminating a side door and cutting through brick and block back wall, a large picture window was inserted to allow plenty of natural light into the kitchen.
Recessed and pendent lights also improved interior lighting.
By using offset cabinetry and a carefully selected granite slab to complement each other, a more soothing space was obtained to inspire cooking and entertaining. The fabulous new kitchen was completed with a new French door leading to the sun room.
This family is now very happy with the massive transformation, and are happy to join their new community.
Idées déco de cuisines avec un plan de travail en zinc
8