Idées déco de cuisines avec un plan de travail gris et différents designs de plafond
Trier par :
Budget
Trier par:Populaires du jour
21 - 40 sur 8 647 photos
1 sur 3

A spacious kitchen with three "zones" to fully utilize the space. Full custom cabinetry in painted and stained finishes.
Idées déco pour une grande cuisine encastrable classique fermée avec un évier encastré, un placard à porte affleurante, des portes de placards vertess, un plan de travail en quartz, une crédence grise, une crédence en dalle de pierre, un sol en bois brun, îlot, un sol marron, un plan de travail gris et un plafond en lambris de bois.
Idées déco pour une grande cuisine encastrable classique fermée avec un évier encastré, un placard à porte affleurante, des portes de placards vertess, un plan de travail en quartz, une crédence grise, une crédence en dalle de pierre, un sol en bois brun, îlot, un sol marron, un plan de travail gris et un plafond en lambris de bois.

Inspiration pour une grande cuisine ouverte parallèle traditionnelle avec un évier de ferme, un placard à porte affleurante, des portes de placards vertess, plan de travail en marbre, une crédence en brique, un électroménager noir, parquet clair, îlot, un plan de travail gris et un plafond voûté.

Idée de décoration pour une cuisine parallèle tradition avec un évier de ferme, un placard avec porte à panneau encastré, des portes de placard blanches, une crédence beige, un électroménager en acier inoxydable, parquet foncé, îlot, un sol marron, un plan de travail gris et un plafond en bois.
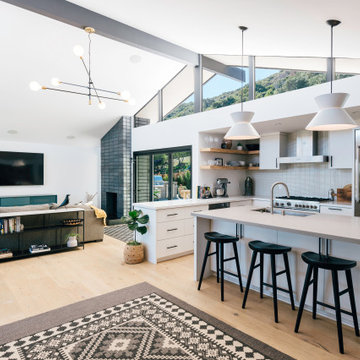
modern geometries, pendant lighting, and layered textiles add visual interest and personality at the eclectic interior
Idées déco pour une cuisine ouverte en L de taille moyenne avec un évier encastré, un placard à porte plane, des portes de placard blanches, un plan de travail en quartz modifié, une crédence blanche, une crédence en mosaïque, un électroménager en acier inoxydable, parquet clair, îlot, un sol beige, un plan de travail gris et un plafond voûté.
Idées déco pour une cuisine ouverte en L de taille moyenne avec un évier encastré, un placard à porte plane, des portes de placard blanches, un plan de travail en quartz modifié, une crédence blanche, une crédence en mosaïque, un électroménager en acier inoxydable, parquet clair, îlot, un sol beige, un plan de travail gris et un plafond voûté.

SP El corazón de la vivienda es el gran espacio diáfano que forma la entrada junto al estar-comedor y la cocina, tan solo interrumpido por dos espectaculares pilares de ladrillo macizo originales del edificio, que a su vez soportan las vigas de madera y acero que también se han dejado vistas destacando su gran valor constructivo.
La cocina, en tonos suaves grisáceos suaves y la misma madera del pavimento, recibe afectuosamente al visitante con su isla al mismo tiempo que articula los pasos hacia el resto de estancias.
EN The heart of the house is the big open space that mixes entrance, living room and kitchen, only interrupted by two spectacular brick pillars of the building, supporting wood and steel beams. These elements are seen too, a nice highlight of the worthy original construction.
The kitchen, in soft grey colours and the same flooring wood, welcomes visitors with the island that at the same time is guiding to the rest of the different spaces.
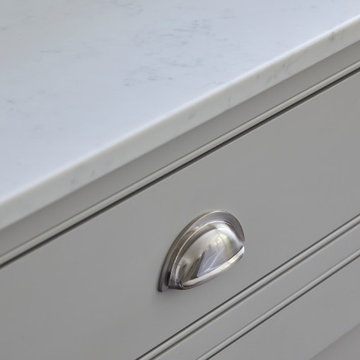
Aménagement d'une petite cuisine ouverte encastrable contemporaine en L avec un évier de ferme, un placard à porte shaker, des portes de placard grises, un plan de travail en granite, une crédence grise, une crédence en granite, parquet foncé, îlot, un sol marron, un plan de travail gris et un plafond à caissons.
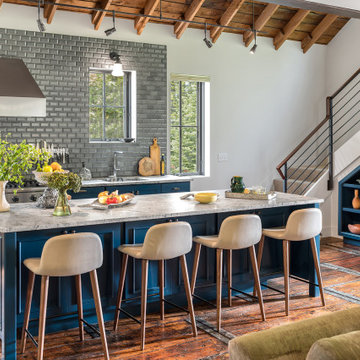
Idée de décoration pour une cuisine parallèle champêtre avec un évier encastré, des portes de placard bleues, une crédence grise, une crédence en carrelage métro, un électroménager en acier inoxydable, parquet foncé, îlot, un sol marron, un plan de travail gris, poutres apparentes, un plafond voûté et un placard avec porte à panneau encastré.
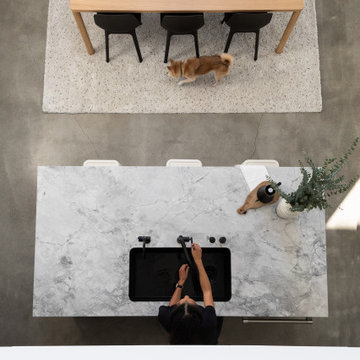
Birds eye view.
Idée de décoration pour une petite cuisine américaine linéaire minimaliste avec un évier 1 bac, un placard à porte plane, des portes de placard grises, un électroménager noir, sol en béton ciré, îlot, un sol gris, un plan de travail gris et un plafond voûté.
Idée de décoration pour une petite cuisine américaine linéaire minimaliste avec un évier 1 bac, un placard à porte plane, des portes de placard grises, un électroménager noir, sol en béton ciré, îlot, un sol gris, un plan de travail gris et un plafond voûté.

Réalisation d'une cuisine champêtre en U avec un évier encastré, un placard à porte shaker, des portes de placard blanches, un électroménager en acier inoxydable, parquet foncé, îlot, un sol marron, un plan de travail gris, un plafond voûté, une crédence grise et une crédence en dalle de pierre.

This classic Queenslander home in Red Hill, was a major renovation and therefore an opportunity to meet the family’s needs. With three active children, this family required a space that was as functional as it was beautiful, not forgetting the importance of it feeling inviting.
The resulting home references the classic Queenslander in combination with a refined mix of modern Hampton elements.

This is a light rustic European White Oak hardwood floor.
Inspiration pour une cuisine ouverte parallèle et grise et blanche traditionnelle de taille moyenne avec un sol en bois brun, un sol marron, un plafond en lambris de bois, un évier de ferme, un placard à porte shaker, des portes de placard blanches, une crédence blanche, un électroménager en acier inoxydable, une péninsule, un plan de travail gris et fenêtre au-dessus de l'évier.
Inspiration pour une cuisine ouverte parallèle et grise et blanche traditionnelle de taille moyenne avec un sol en bois brun, un sol marron, un plafond en lambris de bois, un évier de ferme, un placard à porte shaker, des portes de placard blanches, une crédence blanche, un électroménager en acier inoxydable, une péninsule, un plan de travail gris et fenêtre au-dessus de l'évier.

дачный дом из рубленого бревна с камышовой крышей
Exemple d'une grande cuisine américaine linéaire montagne avec un évier encastré, un placard à porte vitrée, des portes de placard grises, un plan de travail en granite, une crédence blanche, une crédence en céramique, un électroménager noir, parquet clair, aucun îlot, un sol beige, un plan de travail gris et un plafond en lambris de bois.
Exemple d'une grande cuisine américaine linéaire montagne avec un évier encastré, un placard à porte vitrée, des portes de placard grises, un plan de travail en granite, une crédence blanche, une crédence en céramique, un électroménager noir, parquet clair, aucun îlot, un sol beige, un plan de travail gris et un plafond en lambris de bois.

Cucina moderna con isola centrale - Foto del progetto realizzato
Aménagement d'une grande cuisine américaine parallèle moderne avec un évier posé, un placard à porte plane, des portes de placard grises, une crédence grise, un électroménager en acier inoxydable, un sol en carrelage de porcelaine, îlot, un sol beige, un plan de travail gris et un plafond décaissé.
Aménagement d'une grande cuisine américaine parallèle moderne avec un évier posé, un placard à porte plane, des portes de placard grises, une crédence grise, un électroménager en acier inoxydable, un sol en carrelage de porcelaine, îlot, un sol beige, un plan de travail gris et un plafond décaissé.

Cette photo montre une cuisine chic en U fermée avec un placard à porte shaker, des portes de placards vertess, une crédence blanche, un électroménager en acier inoxydable, parquet clair, îlot, un sol beige, un plan de travail gris et un plafond voûté.

Cette photo montre une cuisine américaine parallèle et blanche et bois bord de mer de taille moyenne avec des portes de placard blanches, un plan de travail en béton, îlot, un évier de ferme, un électroménager en acier inoxydable, un placard à porte shaker, un sol en bois brun, un sol marron, un plan de travail gris, une crédence blanche et un plafond en lambris de bois.

I built this on my property for my aging father who has some health issues. Handicap accessibility was a factor in design. His dream has always been to try retire to a cabin in the woods. This is what he got.
It is a 1 bedroom, 1 bath with a great room. It is 600 sqft of AC space. The footprint is 40' x 26' overall.
The site was the former home of our pig pen. I only had to take 1 tree to make this work and I planted 3 in its place. The axis is set from root ball to root ball. The rear center is aligned with mean sunset and is visible across a wetland.
The goal was to make the home feel like it was floating in the palms. The geometry had to simple and I didn't want it feeling heavy on the land so I cantilevered the structure beyond exposed foundation walls. My barn is nearby and it features old 1950's "S" corrugated metal panel walls. I used the same panel profile for my siding. I ran it vertical to match the barn, but also to balance the length of the structure and stretch the high point into the canopy, visually. The wood is all Southern Yellow Pine. This material came from clearing at the Babcock Ranch Development site. I ran it through the structure, end to end and horizontally, to create a seamless feel and to stretch the space. It worked. It feels MUCH bigger than it is.
I milled the material to specific sizes in specific areas to create precise alignments. Floor starters align with base. Wall tops adjoin ceiling starters to create the illusion of a seamless board. All light fixtures, HVAC supports, cabinets, switches, outlets, are set specifically to wood joints. The front and rear porch wood has three different milling profiles so the hypotenuse on the ceilings, align with the walls, and yield an aligned deck board below. Yes, I over did it. It is spectacular in its detailing. That's the benefit of small spaces.
Concrete counters and IKEA cabinets round out the conversation.
For those who cannot live tiny, I offer the Tiny-ish House.
Photos by Ryan Gamma
Staging by iStage Homes
Design Assistance Jimmy Thornton

This open floor kitchen has a mixture of Concrete Counter tops as well as Marble. The range hood is made of a custom plaster. The T&G ceiling with accents of Steel make this room cozy and elegant. The floors were 8 inch planks imported from Europe.

Una cucina semplice, dal carattere deciso e moderno. Una zona colonne di colore bianco ed un isola grigio scuro. Di grande effetto la cappa Sophie di Falmec che personalizza l'ambiente. Cesar Cucine.
Foto di Simone Marulli
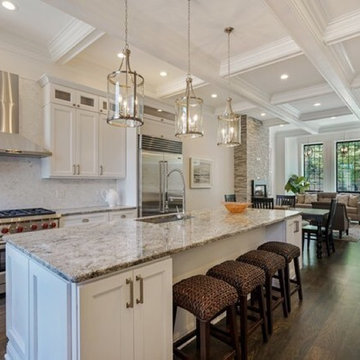
Kitchen with custom wide plank flooring, white cabinets, island and stainless steel appliances.
Aménagement d'une grande cuisine américaine parallèle classique avec un évier 1 bac, un placard à porte affleurante, des portes de placard blanches, un plan de travail en granite, une crédence blanche, une crédence en mosaïque, un électroménager en acier inoxydable, parquet foncé, îlot, un sol marron, un plan de travail gris et un plafond à caissons.
Aménagement d'une grande cuisine américaine parallèle classique avec un évier 1 bac, un placard à porte affleurante, des portes de placard blanches, un plan de travail en granite, une crédence blanche, une crédence en mosaïque, un électroménager en acier inoxydable, parquet foncé, îlot, un sol marron, un plan de travail gris et un plafond à caissons.

Scullery Kitchen with custom fridge, wall oven and microwave combo, a second dishwasher, prep sink, shelving, rolling ladder and butcher block counter tops
Idées déco de cuisines avec un plan de travail gris et différents designs de plafond
2