Idées déco de cuisines avec un plan de travail multicolore et un plafond en bois
Trier par :
Budget
Trier par:Populaires du jour
1 - 20 sur 201 photos
1 sur 3

Photo credit: Kevin Scott.
Custom windows, doors, and hardware designed and furnished by Thermally Broken Steel USA.
Other sources:
Custom cooking suite by Morrone.
Cooking range by Molteni.
Sink fittings by Dornbracht.
Western Hemlock walls and ceiling, Oak floors by reSAWN TIMBER Co.

Idée de décoration pour une cuisine ouverte parallèle et encastrable design en bois brun avec un évier encastré, un placard à porte plane, une crédence blanche, un sol en bois brun, îlot, un sol marron, un plan de travail multicolore, poutres apparentes et un plafond en bois.

Exemple d'une très grande cuisine ouverte linéaire avec un évier encastré, un placard avec porte à panneau surélevé, des portes de placard blanches, un plan de travail en granite, une crédence multicolore, une crédence en céramique, un électroménager en acier inoxydable, un sol en brique, îlot, un sol multicolore, un plan de travail multicolore et un plafond en bois.

This family cabin had a full kitchen/dining addition and remodel. The cabinets are custom-built cherry with a natural finish. The countertops are Cambria "Bradshaw".
Designer: Ally Gonzales, Lampert Lumber, Rice Lake, WI
Contractor/Cabinet Builder: Damian Ferguson, Rice Lake, WI

This 2,500 square-foot home, combines the an industrial-meets-contemporary gives its owners the perfect place to enjoy their rustic 30- acre property. Its multi-level rectangular shape is covered with corrugated red, black, and gray metal, which is low-maintenance and adds to the industrial feel.
Encased in the metal exterior, are three bedrooms, two bathrooms, a state-of-the-art kitchen, and an aging-in-place suite that is made for the in-laws. This home also boasts two garage doors that open up to a sunroom that brings our clients close nature in the comfort of their own home.
The flooring is polished concrete and the fireplaces are metal. Still, a warm aesthetic abounds with mixed textures of hand-scraped woodwork and quartz and spectacular granite counters. Clean, straight lines, rows of windows, soaring ceilings, and sleek design elements form a one-of-a-kind, 2,500 square-foot home

Royal Oaks Large Outdoor Kitchen, with Alfresco appliances, Danver/Brown Jordan outdoor cabinetry, Dekton couentertops, natural stone floors and backsplash, Vent A Hood ventilation, custom outdoor furniture form Leaisure Collections.
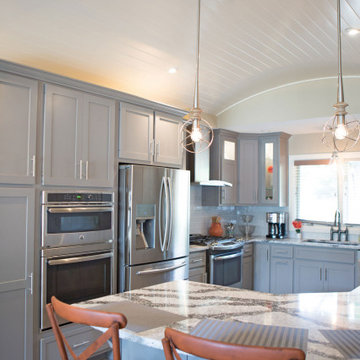
The kitchen has upper and lower grey cabinets with a recessed panel and stainless handles. A white painted wood barrel ceiling is a special accent feature along with a slightly curved peninsula bar.

Idée de décoration pour une cuisine ouverte encastrable marine en L de taille moyenne avec un évier encastré, un placard avec porte à panneau surélevé, des portes de placard blanches, un plan de travail en quartz modifié, une crédence verte, une crédence en carreau de verre, un sol en bois brun, îlot, un sol multicolore, un plan de travail multicolore et un plafond en bois.

Kitchen remodeling with extension. We move the wall between the living room and the kitchen. We supported it with Anthony Power beam. After getting the structural and architectural and engineering plan. The style of the cabinets was a shaker white and grey solid wood cabinet with custom-made upper cabinets to fit the design that was made by the designer. We did a custom-made kitchen pantry and a door that matches the color of the island, and we made a custom pantry vent hood. The countertop was from quartzite with a farmhouse sink. We used white backsplash tiles from ceramic (3 by 6) tile with grey grout to match the color combination. We used laminate wood for the ceiling which gives the look of the wood. The flooring was (12 by 24) from porcelain that looks like concrete. Lighting is LED light 6 inches (recessed can lights). The appliance finish was stainless steel, and the overall look was wonderful and very functional and ended with 100% customer satisfaction.
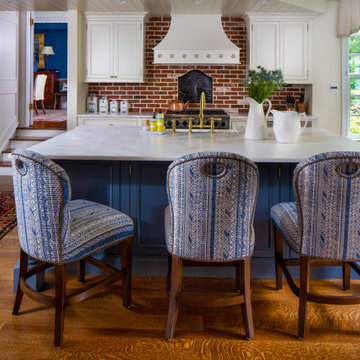
This kitchen island is finished in blue to contrast with the other off white cabinetry. A bridge faucet, farm sink, a black iron fireback with brick backsplash completes this country kitchen in Bucks Co. Pa.
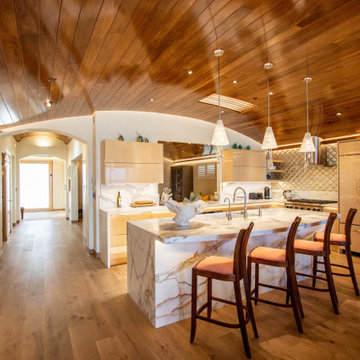
Idées déco pour une cuisine ouverte bord de mer en L et bois brun avec un évier encastré, un placard à porte plane, un électroménager en acier inoxydable, un sol en bois brun, îlot, un plan de travail multicolore et un plafond en bois.

Open concept, modern farmhouse with a chef's kitchen and room to entertain.
Inspiration pour une grande cuisine américaine encastrable rustique en U avec un évier de ferme, un placard à porte shaker, des portes de placard grises, un plan de travail en granite, une crédence métallisée, une crédence en carreau de porcelaine, parquet clair, îlot, un sol gris, un plan de travail multicolore et un plafond en bois.
Inspiration pour une grande cuisine américaine encastrable rustique en U avec un évier de ferme, un placard à porte shaker, des portes de placard grises, un plan de travail en granite, une crédence métallisée, une crédence en carreau de porcelaine, parquet clair, îlot, un sol gris, un plan de travail multicolore et un plafond en bois.
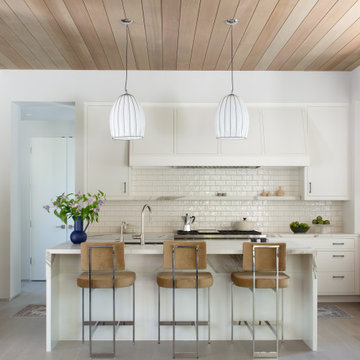
Idées déco pour une cuisine encastrable contemporaine en U avec un évier de ferme, un placard à porte plane, des portes de placard blanches, plan de travail en marbre, une crédence blanche, une crédence en carrelage métro, un sol en bois brun, îlot, un sol marron, un plan de travail multicolore et un plafond en bois.

Aménagement d'une cuisine ouverte encastrable contemporaine en L et bois brun avec un évier de ferme, un placard à porte plane, une crédence beige, une crédence en carrelage métro, îlot, un sol beige, un plan de travail multicolore et un plafond en bois.
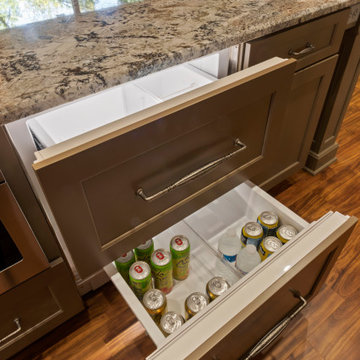
To take advantage of this home’s natural light and expansive views and to enhance the feeling of spaciousness indoors, we designed an open floor plan on the main level, including the living room, dining room, kitchen and family room. This new traditional-style kitchen boasts all the trappings of the 21st century, including granite countertops and a Kohler Whitehaven farm sink. Sub-Zero under-counter refrigerator drawers seamlessly blend into the space with front panels that match the rest of the kitchen cabinetry. Underfoot, blonde Acacia luxury vinyl plank flooring creates a consistent feel throughout the kitchen, dining and living spaces.
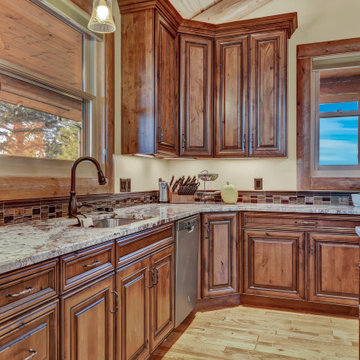
Aménagement d'une grande cuisine américaine montagne en L et bois foncé avec un évier 1 bac, un placard avec porte à panneau surélevé, un plan de travail en granite, une crédence multicolore, une crédence en mosaïque, un électroménager en acier inoxydable, parquet clair, îlot, un sol marron, un plan de travail multicolore et un plafond en bois.
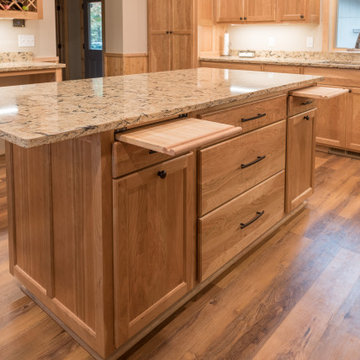
This family cabin had a full kitchen/dining addition and remodel. The cabinets are custom-built cherry with a natural finish. The countertops are Cambria "Bradshaw".
Designer: Ally Gonzales, Lampert Lumber, Rice Lake, WI
Contractor/Cabinet Builder: Damian Ferguson, Rice Lake, WI
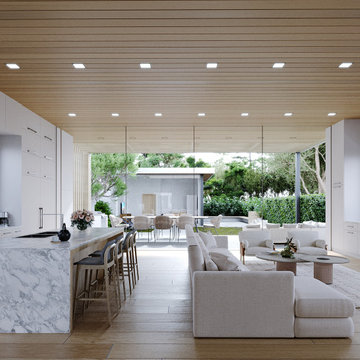
The Great Room showing a unified kitchen and living with all-glass doors connecting to the backyard.
Cette image montre une très grande cuisine ouverte parallèle design avec un évier intégré, un placard à porte plane, des portes de placard blanches, plan de travail en marbre, une crédence blanche, un électroménager de couleur, parquet clair, îlot, un sol marron, un plan de travail multicolore et un plafond en bois.
Cette image montre une très grande cuisine ouverte parallèle design avec un évier intégré, un placard à porte plane, des portes de placard blanches, plan de travail en marbre, une crédence blanche, un électroménager de couleur, parquet clair, îlot, un sol marron, un plan de travail multicolore et un plafond en bois.

Idées déco pour une cuisine ouverte parallèle contemporaine en bois brun avec un évier encastré, un placard à porte plane, plan de travail en marbre, une crédence multicolore, un électroménager noir, parquet clair, îlot, un sol beige, un plan de travail multicolore, un plafond décaissé et un plafond en bois.

Craftsman modern kitchen with terrazzo flooring and all custome cabinetry and wood ceilings is stained black walnut. Custom doors in black walnut. Stickley furnishings, with a touch of modern accessories. Custom made wool area rugs for both dining room and greatroom. Walls opened up in back of great room to enjoy the beautiful view.
Idées déco de cuisines avec un plan de travail multicolore et un plafond en bois
1