Idées déco de cuisines avec un plan de travail multicolore et un plafond en bois
Trier par :
Budget
Trier par:Populaires du jour
21 - 40 sur 201 photos
1 sur 3
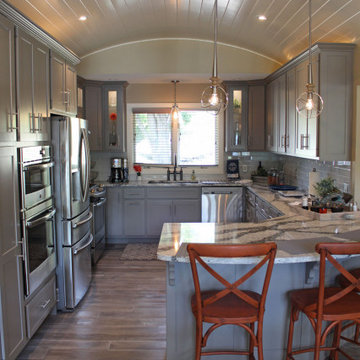
The kitchen has upper and lower grey cabinets with a recessed panel and stainless handles. A white painted wood barrel ceiling is a special accent feature along with a slightly curved peninsula bar.

Idée de décoration pour une cuisine ouverte parallèle et encastrable design en bois brun avec un évier encastré, un placard à porte plane, une crédence blanche, un sol en bois brun, îlot, un sol marron, un plan de travail multicolore, poutres apparentes et un plafond en bois.

Exemple d'une très grande cuisine ouverte linéaire avec un évier encastré, un placard avec porte à panneau surélevé, des portes de placard blanches, un plan de travail en granite, une crédence multicolore, une crédence en céramique, un électroménager en acier inoxydable, un sol en brique, îlot, un sol multicolore, un plan de travail multicolore et un plafond en bois.

This family cabin had a full kitchen/dining addition and remodel. The cabinets are custom-built cherry with a natural finish. The countertops are Cambria "Bradshaw".
Designer: Ally Gonzales, Lampert Lumber, Rice Lake, WI
Contractor/Cabinet Builder: Damian Ferguson, Rice Lake, WI
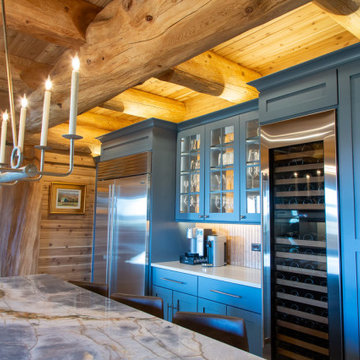
The owners of a newly constructed log home chose a distinctive color scheme for the kitchen and laundry room cabinetry. Cabinetry along the parameter walls of the kitchen are painted Benjamin Moore Britannia Blue and the island, with custom light fixture above, is Benjamin Moore Timber Wolf.
Five cabinet doors in the layout have mullion and glass inserts and lighting high lights the bead board cabinet backs. SUBZERO and Wolf appliances and a pop-up mixer shelf are a cooks delight. Michelangelo Quartzite tops off the island, while all other tops are Massa Quartz.
The laundry room, with two built-in dog kennels, is painted Benjamin Moore Caliente provides a cheery atmosphere for house hold chores.
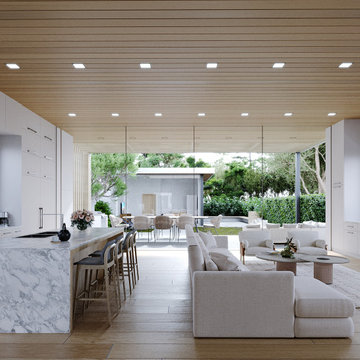
The Great Room showing a unified kitchen and living with all-glass doors connecting to the backyard.
Cette image montre une très grande cuisine ouverte parallèle design avec un évier intégré, un placard à porte plane, des portes de placard blanches, plan de travail en marbre, une crédence blanche, un électroménager de couleur, parquet clair, îlot, un sol marron, un plan de travail multicolore et un plafond en bois.
Cette image montre une très grande cuisine ouverte parallèle design avec un évier intégré, un placard à porte plane, des portes de placard blanches, plan de travail en marbre, une crédence blanche, un électroménager de couleur, parquet clair, îlot, un sol marron, un plan de travail multicolore et un plafond en bois.
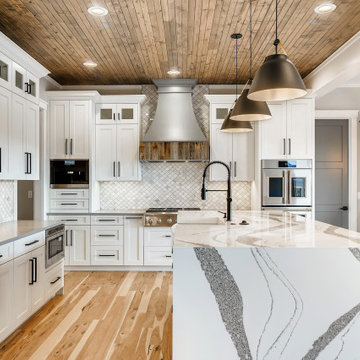
Idée de décoration pour une grande cuisine américaine champêtre en L avec un évier de ferme, un placard à porte shaker, des portes de placard grises, un plan de travail en quartz, une crédence grise, une crédence en marbre, un électroménager en acier inoxydable, parquet clair, îlot, un plan de travail multicolore et un plafond en bois.
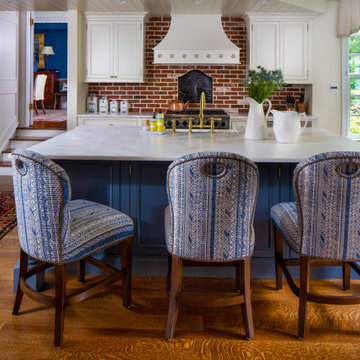
This kitchen island is finished in blue to contrast with the other off white cabinetry. A bridge faucet, farm sink, a black iron fireback with brick backsplash completes this country kitchen in Bucks Co. Pa.
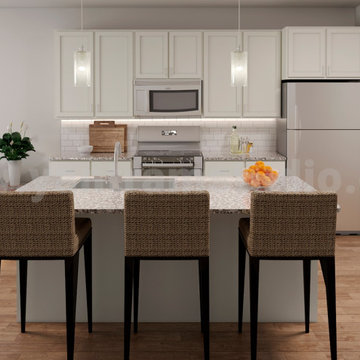
Unit kitchen Interior rendering trendy concept design ideas by Architectural Modeling Firm
Aménagement d'une cuisine américaine linéaire moderne de taille moyenne avec un évier posé, un placard avec porte à panneau encastré, des portes de placard blanches, plan de travail en marbre, une crédence blanche, une crédence en brique, un électroménager en acier inoxydable, un sol en bois brun, 2 îlots, un sol marron, un plan de travail multicolore et un plafond en bois.
Aménagement d'une cuisine américaine linéaire moderne de taille moyenne avec un évier posé, un placard avec porte à panneau encastré, des portes de placard blanches, plan de travail en marbre, une crédence blanche, une crédence en brique, un électroménager en acier inoxydable, un sol en bois brun, 2 îlots, un sol marron, un plan de travail multicolore et un plafond en bois.
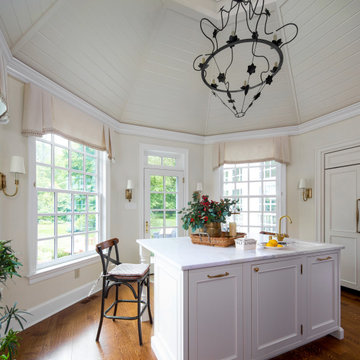
This kitchen island is finished in blue to contrast with the other off white cabinetry. A bridge faucet, farm sink, a black iron fireback with brick backsplash completes this country kitchen in Bucks Co. Pa.
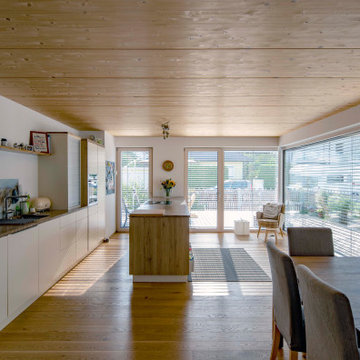
Inspiration pour une cuisine ouverte linéaire design avec un placard à porte plane, des portes de placard blanches, un plan de travail en granite, une crédence blanche, un sol en bois brun, une péninsule, un plan de travail multicolore et un plafond en bois.
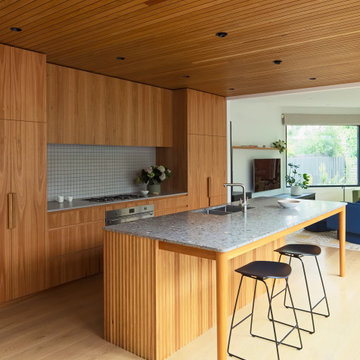
Warm earthy tones, organic mixed coloured Fibonacci stone benchtop and beige mosaic splashback tile from Academy tiles compliment the feature timber surrounds of this family kitchen.

This Poggenpohl handleless kitchen is set within a stunning detached property on a lakeside setting. The kitchen area looks onto a large living space surrounded by glass with views over the lake. Using nature as an inspiration we decided to use a natural granite worktop to complement the minimalist style of the Poggenpohl kitchen units. Again in contrast to the clean lines of the units and island the granite back panel edge detail is rough cut rather than a smooth polish.
The ceiling is clad in stainless steel however above the island we have a suspended bulkhead in white to help reflect light onto the island surface. This feature also shows off caged black lighting by Buster and Punch. Wall sockets also by Buster and Punch in matt black.
The central island is very functional housing both the sink and hob. The Miele hob has integrated extraction which is efficient as well as aesthetically pleasing. No need for a bulky overhead cooker hood interrupting the sensational lake view.
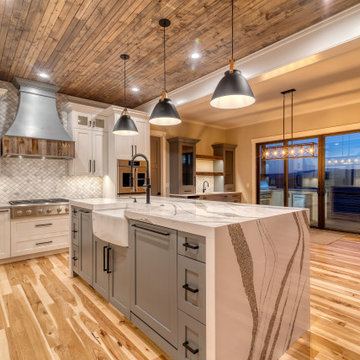
Idée de décoration pour une grande cuisine américaine champêtre en L avec un évier de ferme, un placard à porte shaker, des portes de placard grises, un plan de travail en quartz, une crédence grise, une crédence en marbre, un électroménager en acier inoxydable, parquet clair, îlot, un plan de travail multicolore et un plafond en bois.
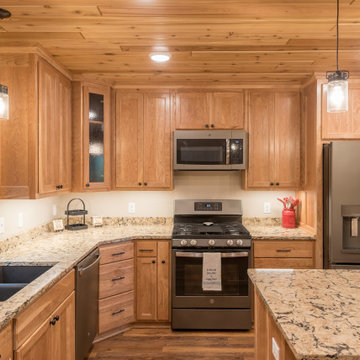
This family cabin had a full kitchen/dining addition and remodel. The cabinets are custom-built cherry with a natural finish. The countertops are Cambria "Bradshaw".
Designer: Ally Gonzales, Lampert Lumber, Rice Lake, WI
Contractor/Cabinet Builder: Damian Ferguson, Rice Lake, WI
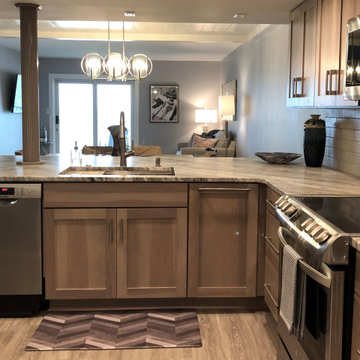
We took out the large column to create a more open concept living space. The ceiling feature in the dining area creates the illusion that the ceilings are taller.
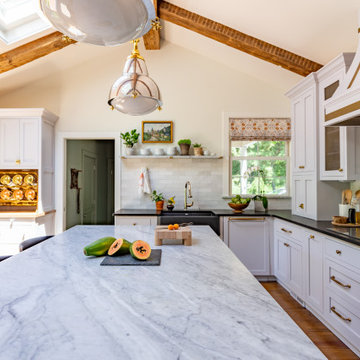
Mixed materials (granite/marble/brass/walnut) make this workhorse of a kitchen feel homey. With exposed beams, skylights, and a ten foot expanse of doors to the patio, the room feels roomy yet homey- just what the clients ordered.
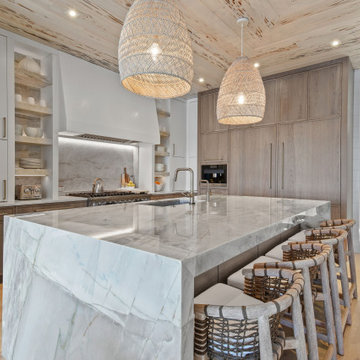
Neutral hue coastal kitchen with many natural wood elements
Quartzite countertops and a pecky cypress ceiling
Aménagement d'une cuisine ouverte encastrable bord de mer en L et bois vieilli de taille moyenne avec un plan de travail en quartz, un sol en bois brun, îlot, un plan de travail multicolore et un plafond en bois.
Aménagement d'une cuisine ouverte encastrable bord de mer en L et bois vieilli de taille moyenne avec un plan de travail en quartz, un sol en bois brun, îlot, un plan de travail multicolore et un plafond en bois.
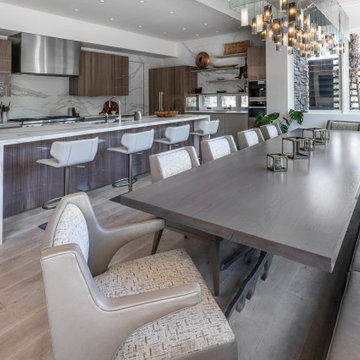
A modern kitchen and dining room with custom cabinets by Snaidero, a semi-custom chandelier and a custom dining table designed by Emily Esposito, principal of Emily Esposito Interiors. The dining table below won Best Custom Furnishings/Product Design of the Year 2020 at the ANDYZ Awards that is put on by ASID Central CA/Nevada Chapter and the LVDC (Las Vegas Design Center). A large built-in custom banquet features storage and removable custom leather cushions.
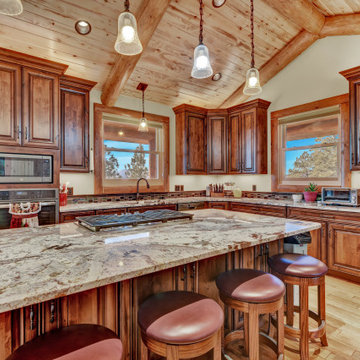
Inspiration pour une grande cuisine américaine chalet en L et bois foncé avec un évier 2 bacs, un placard avec porte à panneau surélevé, un plan de travail en granite, une crédence multicolore, une crédence en mosaïque, un électroménager en acier inoxydable, parquet clair, îlot, un sol marron, un plan de travail multicolore et un plafond en bois.
Idées déco de cuisines avec un plan de travail multicolore et un plafond en bois
2