Idées déco de cuisines avec un plan de travail vert et différents designs de plafond
Trier par :
Budget
Trier par:Populaires du jour
41 - 60 sur 219 photos
1 sur 3
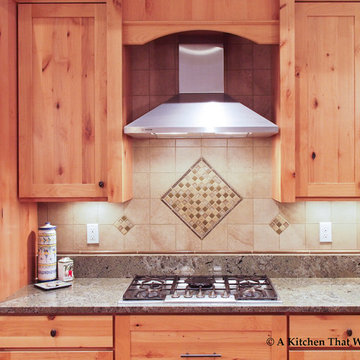
Cette image montre une grande cuisine ouverte craftsman en L et bois clair avec un évier encastré, un placard à porte shaker, un plan de travail en granite, un électroménager en acier inoxydable, îlot, une crédence verte, une crédence en granite, parquet en bambou, un sol beige, un plan de travail vert et un plafond voûté.
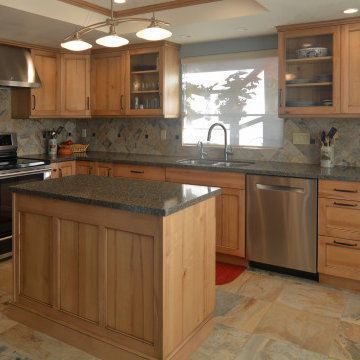
Rustic heartwood maple cabinets in a black glazed natural finish. Depending on how its decorated this kitchen could be seen as a country home, beach cottage, or even a transitional style space.
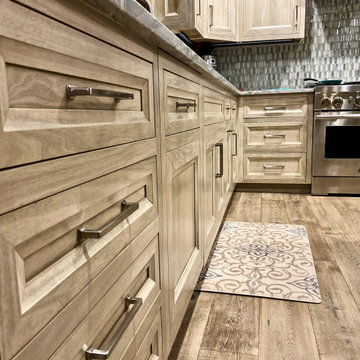
Idée de décoration pour une cuisine ouverte champêtre en L et bois vieilli de taille moyenne avec un évier encastré, un placard à porte plane, un plan de travail en quartz, une crédence verte, une crédence en carreau de verre, un électroménager en acier inoxydable, un sol en bois brun, îlot, un sol marron, un plan de travail vert et poutres apparentes.
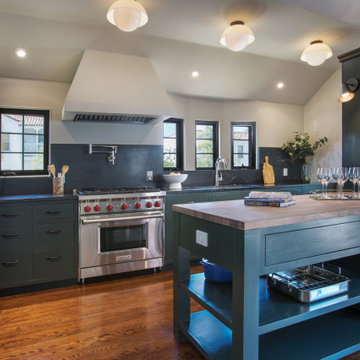
Réalisation d'une cuisine américaine méditerranéenne en L de taille moyenne avec un évier encastré, un placard à porte plane, des portes de placards vertess, un plan de travail en bois, une crédence verte, une crédence en quartz modifié, un électroménager en acier inoxydable, un sol en bois brun, îlot, un sol marron, un plan de travail vert et un plafond voûté.

Cabana Cottage- Florida Cracker inspired kitchenette and bath house, separated by a dog-trot
Inspiration pour une petite cuisine linéaire rustique en bois brun avec un évier de ferme, un placard à porte affleurante, un plan de travail en stéatite, une crédence marron, une crédence en bois, parquet clair, aucun îlot, un plan de travail vert et un plafond voûté.
Inspiration pour une petite cuisine linéaire rustique en bois brun avec un évier de ferme, un placard à porte affleurante, un plan de travail en stéatite, une crédence marron, une crédence en bois, parquet clair, aucun îlot, un plan de travail vert et un plafond voûté.

Minimal Kitchen design for a client in Canada. Featuring kit kat tiles, all custom designed cabinetry along with a custom island that splits into two heights, one for adults, one height for children. Custom countertops designed as well featuring pieces of glass poured into concrete.
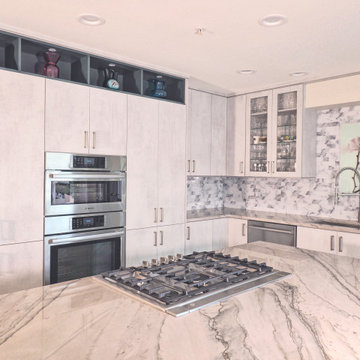
A city condo needed an uplift, all finishes started to feel outdated, the kitchen's layout did not work for a dynamic couple who love to entertain and play Bridge with their friends on the regular basis.
We developed a plan how to provide a luxurious experience and necessary changes in the limited space. The condo has some physical limitations as well, such as the load bearing walls could not be changed, the duct work had to stay in place, and the floor finishes had to satisfy strict sound restrictions.
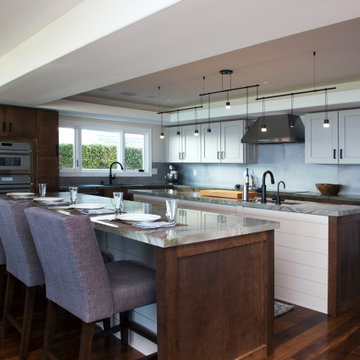
Quartzite counter-tops in two different colors, green and tan/beige. Cabinets are a mix of flat panel and shaker style. Flooring is a walnut hardwood. Design of the space is a transitional/modern style.

Designed a small open concept kitchen for a small guest house. Due to sun exposure, there needed to be no skylights, yet the need for brightness and natural light was achieved in this cheerful space.
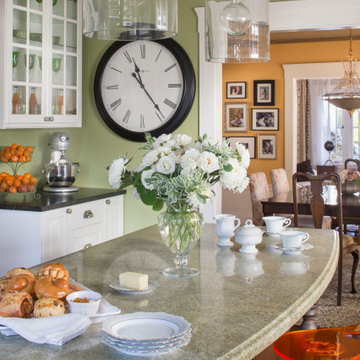
Color! This green kitchen with pops of orange makes me happy! SO many fun details, but the color speaks to me first Can you see the tin ceiling!
Idées déco pour une cuisine américaine classique de taille moyenne avec un évier de ferme, un placard à porte vitrée, des portes de placard blanches, un plan de travail en granite, une crédence verte, un électroménager blanc, parquet foncé, îlot, un sol marron, un plan de travail vert et différents designs de plafond.
Idées déco pour une cuisine américaine classique de taille moyenne avec un évier de ferme, un placard à porte vitrée, des portes de placard blanches, un plan de travail en granite, une crédence verte, un électroménager blanc, parquet foncé, îlot, un sol marron, un plan de travail vert et différents designs de plafond.

Jule Lucero recreated these kitchen cabinets to take advantage of the high, flat ceiling. She added built-up crown molding to create balance, elegance and an architectural statement. Glass front cabinet doors were added, as were open shelves, to strategically add visual depth. Seeded, bubble glass was used to create blurred privacy for flexible storage use.
The cabinets were stripped (originally a stained dark mahogany), painted a crisp, warm white to offset the custom oak flooring,
The island was increased with a new granite top, and custom recess with new corbels, for casual coffee, or dining.
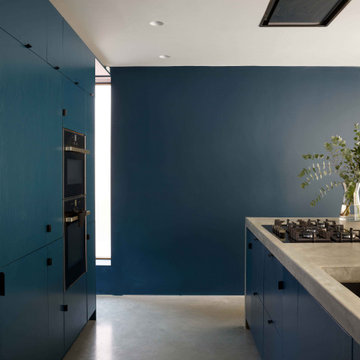
Exemple d'une cuisine ouverte linéaire et encastrable scandinave de taille moyenne avec un évier intégré, un placard à porte plane, des portes de placard bleues, un plan de travail en béton, sol en béton ciré, îlot, un sol gris, un plan de travail vert et poutres apparentes.
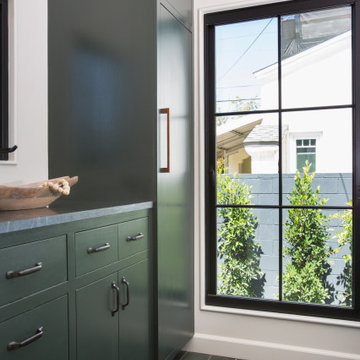
Inspiration pour une cuisine américaine méditerranéenne en L de taille moyenne avec un évier encastré, un placard à porte plane, des portes de placards vertess, un plan de travail en bois, une crédence verte, une crédence en quartz modifié, un électroménager en acier inoxydable, un sol en bois brun, îlot, un sol marron, un plan de travail vert et un plafond voûté.

Refresh of a modern eco-friendly kitchen that is perfectly-fitted to a mid-century modern home in Sausalito, California.
Inspiration pour une petite cuisine ouverte blanche et bois vintage en L et bois brun avec un évier encastré, un placard à porte plane, un plan de travail en béton, une crédence blanche, une crédence en carrelage métro, un électroménager en acier inoxydable, un sol en bois brun, une péninsule, un sol marron, un plan de travail vert et poutres apparentes.
Inspiration pour une petite cuisine ouverte blanche et bois vintage en L et bois brun avec un évier encastré, un placard à porte plane, un plan de travail en béton, une crédence blanche, une crédence en carrelage métro, un électroménager en acier inoxydable, un sol en bois brun, une péninsule, un sol marron, un plan de travail vert et poutres apparentes.
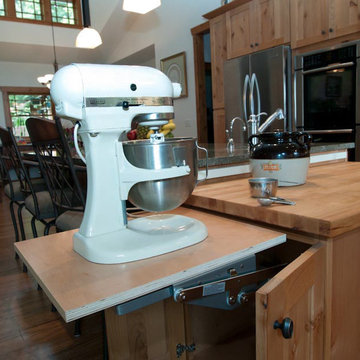
The stand mixer lives under the pastry board and pops up for ergonomic access.
A Kitchen That Works LLC
Réalisation d'une grande cuisine ouverte craftsman en L et bois brun avec un évier encastré, un placard à porte shaker, un plan de travail en granite, une crédence verte, une crédence en dalle de pierre, un électroménager en acier inoxydable, parquet en bambou, îlot, un sol beige, un plan de travail vert et un plafond voûté.
Réalisation d'une grande cuisine ouverte craftsman en L et bois brun avec un évier encastré, un placard à porte shaker, un plan de travail en granite, une crédence verte, une crédence en dalle de pierre, un électroménager en acier inoxydable, parquet en bambou, îlot, un sol beige, un plan de travail vert et un plafond voûté.
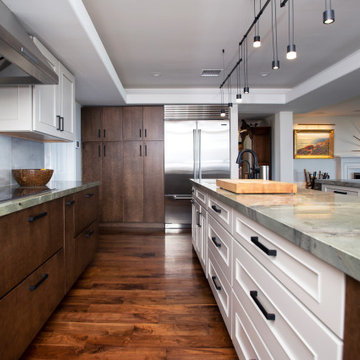
Quartzite counter-tops in two different colors, green and tan/beige. Cabinets are a mix of flat panel and shaker style. Flooring is a walnut hardwood. Design of the space is a transitional/modern style.
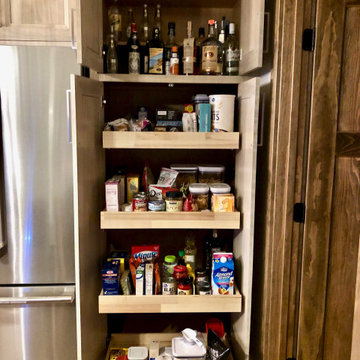
Inspiration pour une cuisine ouverte rustique en L et bois vieilli de taille moyenne avec un évier encastré, un placard à porte plane, un plan de travail en quartz, une crédence verte, une crédence en carreau de verre, un électroménager en acier inoxydable, un sol en bois brun, îlot, un sol marron, un plan de travail vert et poutres apparentes.
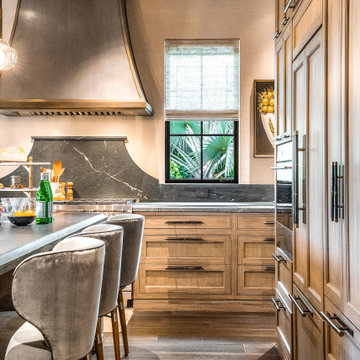
Cette photo montre une très grande cuisine américaine chic en bois brun avec un placard avec porte à panneau encastré, un plan de travail en stéatite, un électroménager en acier inoxydable, parquet foncé, poutres apparentes, 2 îlots, un sol marron et un plan de travail vert.
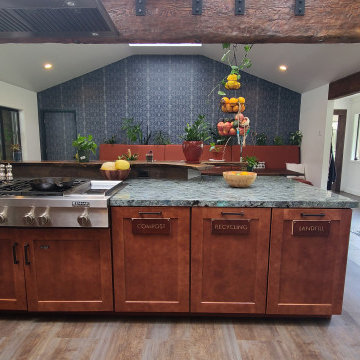
This open concept kitchen combined an existing kitchen and dining room to create an open plan kitchen to fit this large family's needs. Removing the dividing wall and adding a live edge bar top allows the entire group to cook and dine together.
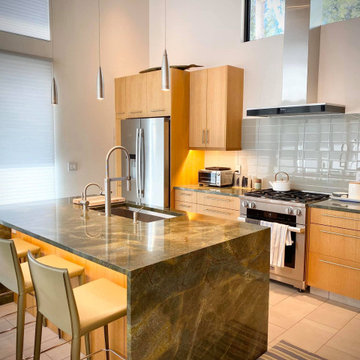
Open concept kitchen to great room
Cette photo montre une cuisine ouverte parallèle tendance en bois brun de taille moyenne avec un évier encastré, un placard à porte plane, un plan de travail en granite, une crédence bleue, une crédence en carreau de verre, un électroménager en acier inoxydable, un sol en carrelage de porcelaine, îlot, un plan de travail vert, un plafond en bois et un sol beige.
Cette photo montre une cuisine ouverte parallèle tendance en bois brun de taille moyenne avec un évier encastré, un placard à porte plane, un plan de travail en granite, une crédence bleue, une crédence en carreau de verre, un électroménager en acier inoxydable, un sol en carrelage de porcelaine, îlot, un plan de travail vert, un plafond en bois et un sol beige.
Idées déco de cuisines avec un plan de travail vert et différents designs de plafond
3