Idées déco de cuisines avec un plan de travail vert et un plan de travail orange
Trier par :
Budget
Trier par:Populaires du jour
21 - 40 sur 3 321 photos
1 sur 3

The design of this remodel of a small two-level residence in Noe Valley reflects the owner's passion for Japanese architecture. Having decided to completely gut the interior partitions, we devised a better-arranged floor plan with traditional Japanese features, including a sunken floor pit for dining and a vocabulary of natural wood trim and casework. Vertical grain Douglas Fir takes the place of Hinoki wood traditionally used in Japan. Natural wood flooring, soft green granite and green glass backsplashes in the kitchen further develop the desired Zen aesthetic. A wall to wall window above the sunken bath/shower creates a connection to the outdoors. Privacy is provided through the use of switchable glass, which goes from opaque to clear with a flick of a switch. We used in-floor heating to eliminate the noise associated with forced-air systems.

View from living area into the kitchen. The waterfall counter top adds an extra pop of green, breaking up the wood cabinets and flooring. Open stairs add visual interest, and the punch of green on the ceiling draws your eye upward.
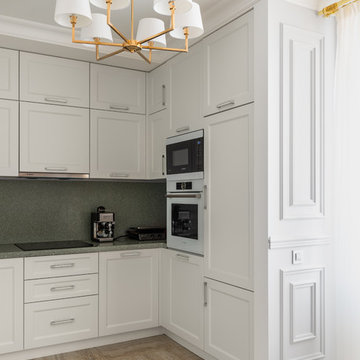
Cette photo montre une cuisine chic en U avec un placard avec porte à panneau encastré, des portes de placard blanches, une crédence verte, un électroménager blanc, aucun îlot, un sol beige et un plan de travail vert.

Дизайнер Алена Сковородникова
Фотограф Сергей Красюк
Exemple d'une petite cuisine américaine linéaire éclectique avec un placard avec porte à panneau encastré, des portes de placard blanches, une crédence multicolore, un électroménager blanc, un sol multicolore, un évier 1 bac, un plan de travail en cuivre, une crédence en céramique, un sol en carrelage de céramique et un plan de travail orange.
Exemple d'une petite cuisine américaine linéaire éclectique avec un placard avec porte à panneau encastré, des portes de placard blanches, une crédence multicolore, un électroménager blanc, un sol multicolore, un évier 1 bac, un plan de travail en cuivre, une crédence en céramique, un sol en carrelage de céramique et un plan de travail orange.
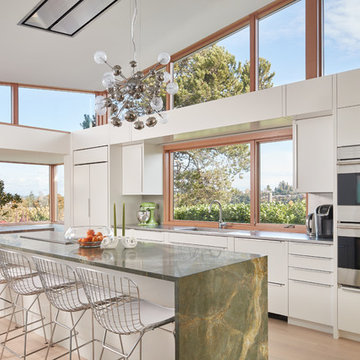
Benjamin Benschneider
Exemple d'une cuisine américaine tendance en L avec un placard à porte plane, des portes de placard blanches, fenêtre, un électroménager en acier inoxydable, un sol en bois brun, îlot, un sol marron et un plan de travail vert.
Exemple d'une cuisine américaine tendance en L avec un placard à porte plane, des portes de placard blanches, fenêtre, un électroménager en acier inoxydable, un sol en bois brun, îlot, un sol marron et un plan de travail vert.
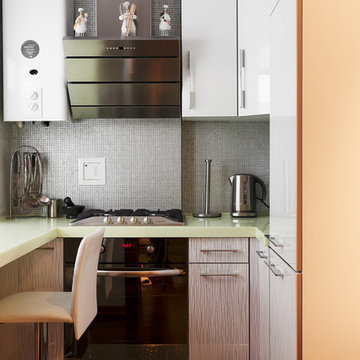
Réalisation d'une cuisine design en L avec un placard à porte plane, une crédence grise, un électroménager noir, un plan de travail vert, des portes de placard blanches, un plan de travail en surface solide, une crédence en mosaïque, un évier encastré et un sol gris.

Book-matched ash wood kitchen by Poggenpohl Hawaii is like no other. The attention to detail provides a beautiful and functional working kitchen. This project was designed for multiple family members and each rave how much they appreciate the new layout and finishes. This oceanfront residence boasts an incredible ocean view and the Ann Sacks Tile mirror porcelain tile backsplash allows for enough reflection to enjoy the beauty from all directions. The porcelain tile floor looks and feels like natural limestone without the maintenance. The hand-tufted wool rug creates a sense of luxury while complying with association rules. Furnishings selected and provided by Vision Design Kitchen and Bath LLC.
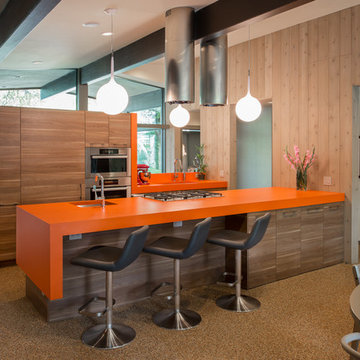
ArcherShot Photography
Réalisation d'une cuisine américaine parallèle vintage en bois brun avec un évier encastré, un placard à porte plane, un électroménager en acier inoxydable et un plan de travail orange.
Réalisation d'une cuisine américaine parallèle vintage en bois brun avec un évier encastré, un placard à porte plane, un électroménager en acier inoxydable et un plan de travail orange.

Transitional White Kitchen with Farmhouse Sink
Exemple d'une petite cuisine américaine chic en U avec un évier de ferme, des portes de placard blanches, un placard avec porte à panneau encastré, un plan de travail en stéatite, une crédence multicolore, une crédence en carreau de verre, un électroménager en acier inoxydable, un sol en carrelage de porcelaine, îlot, un sol beige et un plan de travail vert.
Exemple d'une petite cuisine américaine chic en U avec un évier de ferme, des portes de placard blanches, un placard avec porte à panneau encastré, un plan de travail en stéatite, une crédence multicolore, une crédence en carreau de verre, un électroménager en acier inoxydable, un sol en carrelage de porcelaine, îlot, un sol beige et un plan de travail vert.

This kitchen remodel involved the demolition of several intervening rooms to create a large kitchen/family room that now connects directly to the backyard and the pool area. The new raised roof and clerestory help to bring light into the heart of the house and provides views to the surrounding treetops. The kitchen cabinets are by Italian manufacturer Scavolini. The floor is slate, the countertops are granite, and the ceiling is bamboo.
Design Team: Tracy Stone, Donatella Cusma', Sherry Cefali
Engineer: Dave Cefali
Photo by: Lawrence Anderson

A mix of white painted and stained walnut cabinetry, with brass accents in the hardware and lighting - make this kitchen the showstopper in the house. Cezanne quartzite brings in color and movement to the countertops, and the brass mosaic backsplash adds texture and great visual interest to the walls.

Idée de décoration pour une cuisine parallèle tradition fermée et de taille moyenne avec un évier 1 bac, un placard à porte shaker, des portes de placards vertess, un plan de travail en stéatite, une crédence beige, un électroménager en acier inoxydable, un sol en bois brun, îlot, un sol marron et un plan de travail vert.

Cette image montre une cuisine américaine méditerranéenne en L de taille moyenne avec un évier encastré, un placard à porte plane, des portes de placards vertess, un plan de travail en bois, une crédence verte, une crédence en marbre, un électroménager en acier inoxydable, un sol en bois brun, îlot, un sol marron, un plan de travail vert et un plafond voûté.
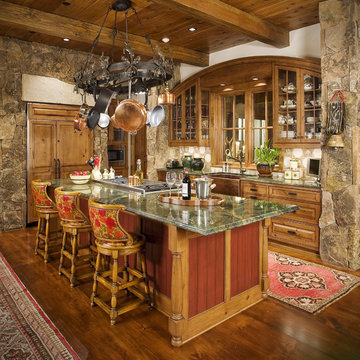
Exemple d'une cuisine encastrable montagne en L et bois brun avec un évier de ferme, un placard avec porte à panneau surélevé, une crédence beige, un sol en bois brun, îlot, un sol marron et un plan de travail vert.

Jeff Rumans
Idées déco pour une cuisine américaine moderne en U de taille moyenne avec un évier de ferme, un placard à porte plane, des portes de placard blanches, un plan de travail en granite, une crédence verte, une crédence en dalle de pierre, un électroménager en acier inoxydable, un sol en carrelage de porcelaine, aucun îlot, un sol marron et un plan de travail vert.
Idées déco pour une cuisine américaine moderne en U de taille moyenne avec un évier de ferme, un placard à porte plane, des portes de placard blanches, un plan de travail en granite, une crédence verte, une crédence en dalle de pierre, un électroménager en acier inoxydable, un sol en carrelage de porcelaine, aucun îlot, un sol marron et un plan de travail vert.

Cette image montre une cuisine ouverte bohème en U et bois foncé de taille moyenne avec un évier encastré, un placard à porte plane, un plan de travail en surface solide, une crédence métallisée, une crédence en céramique, un électroménager en acier inoxydable, un sol en carrelage de porcelaine, îlot, un sol beige et un plan de travail vert.

View to kitchen from the living room. Photography by Stephen Brousseau.
Aménagement d'une cuisine moderne en U de taille moyenne avec un évier 1 bac, un placard à porte plane, des portes de placard marrons, un plan de travail en granite, une crédence verte, une crédence en dalle de pierre, un électroménager en acier inoxydable, un sol en carrelage de porcelaine, aucun îlot, un sol marron et un plan de travail vert.
Aménagement d'une cuisine moderne en U de taille moyenne avec un évier 1 bac, un placard à porte plane, des portes de placard marrons, un plan de travail en granite, une crédence verte, une crédence en dalle de pierre, un électroménager en acier inoxydable, un sol en carrelage de porcelaine, aucun îlot, un sol marron et un plan de travail vert.
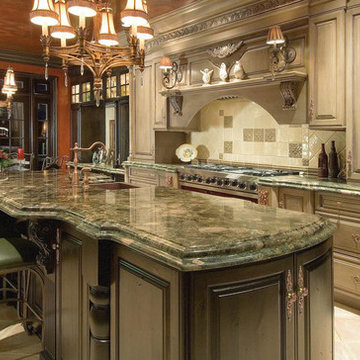
Inspiration pour une grande cuisine américaine linéaire traditionnelle avec un évier de ferme, un placard avec porte à panneau surélevé, des portes de placard beiges, un plan de travail en granite, une crédence multicolore, une crédence en carreau de porcelaine, un sol en travertin, îlot, un sol beige et un plan de travail vert.
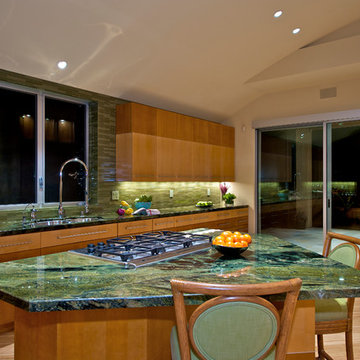
Idées déco pour une cuisine moderne en bois clair avec un évier 2 bacs, un placard à porte plane, une crédence verte, une crédence en carreau de verre, un électroménager en acier inoxydable, un plan de travail en granite, parquet clair, îlot et un plan de travail vert.
Idées déco de cuisines avec un plan de travail vert et un plan de travail orange
2
