Idées déco de cuisines avec un plan de travail vert et un plan de travail orange
Trier par :
Budget
Trier par:Populaires du jour
81 - 100 sur 3 321 photos
1 sur 3
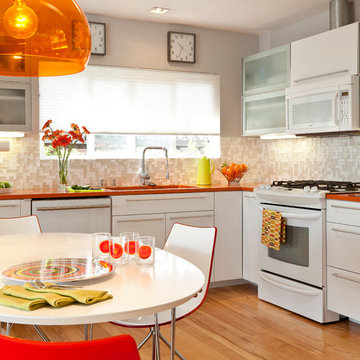
Mark Lohman
Réalisation d'une cuisine américaine vintage avec une crédence en mosaïque, un placard à porte plane, des portes de placard blanches, un plan de travail en quartz modifié, une crédence beige, un électroménager blanc et un plan de travail orange.
Réalisation d'une cuisine américaine vintage avec une crédence en mosaïque, un placard à porte plane, des portes de placard blanches, un plan de travail en quartz modifié, une crédence beige, un électroménager blanc et un plan de travail orange.
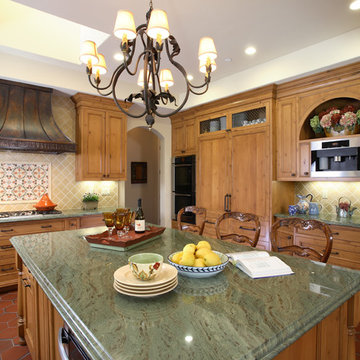
Inspiration pour une cuisine traditionnelle avec un plan de travail en granite et un plan de travail vert.
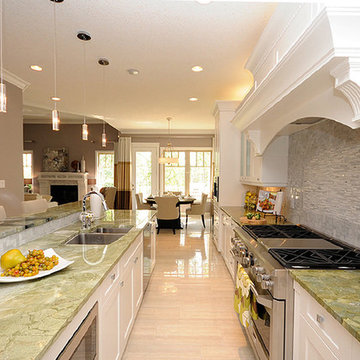
C. Marie Hebson
Idées déco pour une cuisine ouverte encastrable contemporaine en L de taille moyenne avec un évier encastré, un placard à porte shaker, des portes de placard blanches, un plan de travail en quartz modifié, une crédence grise, une crédence en carreau de porcelaine, un sol en carrelage de porcelaine, îlot, un sol beige et un plan de travail vert.
Idées déco pour une cuisine ouverte encastrable contemporaine en L de taille moyenne avec un évier encastré, un placard à porte shaker, des portes de placard blanches, un plan de travail en quartz modifié, une crédence grise, une crédence en carreau de porcelaine, un sol en carrelage de porcelaine, îlot, un sol beige et un plan de travail vert.

Transitional White Kitchen with Soapstone Countertops
Inspiration pour une petite cuisine américaine traditionnelle en U avec un électroménager en acier inoxydable, un plan de travail en stéatite, un placard avec porte à panneau encastré, des portes de placard blanches, un évier de ferme, une crédence multicolore, une crédence en carreau de verre, un sol en carrelage de porcelaine, îlot, un sol beige et un plan de travail vert.
Inspiration pour une petite cuisine américaine traditionnelle en U avec un électroménager en acier inoxydable, un plan de travail en stéatite, un placard avec porte à panneau encastré, des portes de placard blanches, un évier de ferme, une crédence multicolore, une crédence en carreau de verre, un sol en carrelage de porcelaine, îlot, un sol beige et un plan de travail vert.
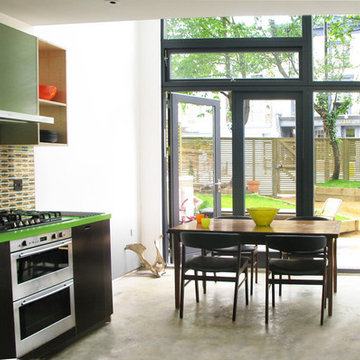
Inspiration pour une cuisine design avec un électroménager en acier inoxydable, un évier posé, une crédence multicolore et un plan de travail vert.
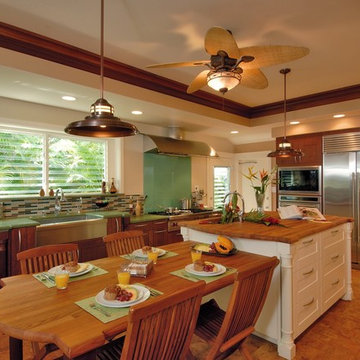
Photography: Augie Salbosa
Kitchen remodel
Sub-Zero / Wolf appliances
Butcher countertop
Studio Becker Cabinetry
Cork flooring
Ice Stone countertop
Glass backsplash
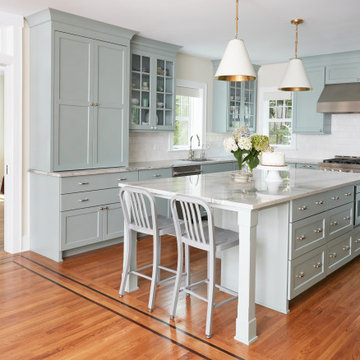
U shaped kitchens are often thought of as the most practical. The layout here is from pantry to refrigerator to prep sink to stove and over to the clean up sink and dishwasher….the owners report…”we can not believe how easy it is to maneuver in the space. It just makes sense.”

Exemple d'une cuisine tendance avec un évier 1 bac, un placard à porte vitrée, des portes de placard noires, une crédence miroir, îlot, un sol multicolore et un plan de travail vert.
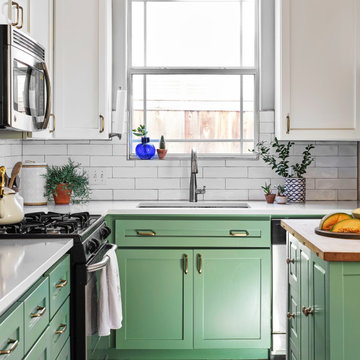
This dark stained kitchen was completely transformed when we painted the upper cabinets in Sherwin Williams' 7008 "Alabaster" and the lower cabinets in Benjamin Moore's 445 "Greenwich Village". It's amazing what paint can do! Check out the "Before" photo to see the whole transformation.
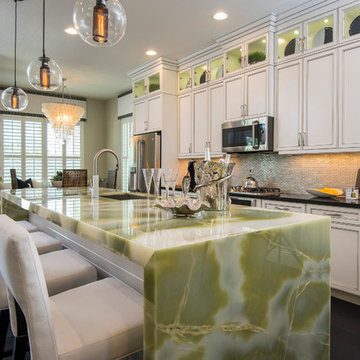
The green onyx island (with waterfall edge) is the star of this eclectic, modern-meets-cottage kitchen.
Cette photo montre une cuisine ouverte parallèle exotique avec un évier encastré, un placard à porte affleurante, des portes de placard blanches, une crédence grise, un électroménager en acier inoxydable, parquet foncé, îlot et un plan de travail vert.
Cette photo montre une cuisine ouverte parallèle exotique avec un évier encastré, un placard à porte affleurante, des portes de placard blanches, une crédence grise, un électroménager en acier inoxydable, parquet foncé, îlot et un plan de travail vert.
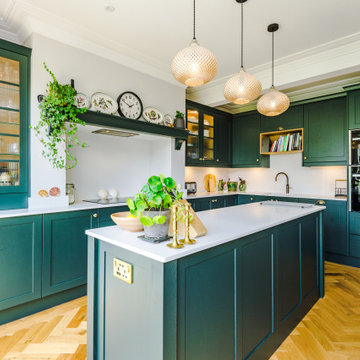
Modern Traditional Kitchen Grey
Quartz Worktops
Cette image montre une grande cuisine traditionnelle avec un évier posé, un placard à porte affleurante, îlot et un plan de travail vert.
Cette image montre une grande cuisine traditionnelle avec un évier posé, un placard à porte affleurante, îlot et un plan de travail vert.

A city condo needed an uplift, all finishes started to feel outdated, the kitchen's layout did not work for a dynamic couple who love to entertain and play Bridge with their friends on the regular basis.
We developed a plan how to provide a luxurious experience and necessary changes in the limited space. The condo has some physical limitations as well, such as the load bearing walls could not be changed, the duct work had to stay in place, and the floor finishes had to satisfy strict sound restrictions.

Inspiration pour une cuisine parallèle traditionnelle avec un évier encastré, un placard à porte affleurante, des portes de placard blanches, une crédence verte, une crédence en mosaïque, un électroménager en acier inoxydable, un sol en bois brun, îlot, un sol marron, un plan de travail vert et un plafond à caissons.

Idée de décoration pour une grande cuisine américaine parallèle craftsman en bois brun avec un évier 2 bacs, un placard à porte shaker, un plan de travail en granite, une crédence rouge, une crédence en céramique, un électroménager noir, un sol en carrelage de porcelaine, îlot, un sol beige et un plan de travail vert.
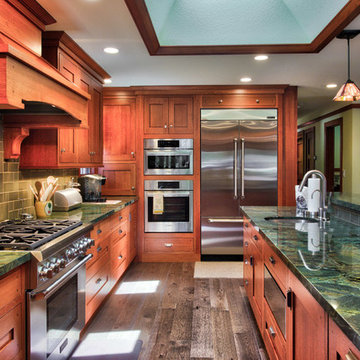
Aménagement d'une grande cuisine craftsman en U et bois brun avec un évier encastré, un placard à porte shaker, une crédence verte, une crédence en céramique, un électroménager en acier inoxydable, îlot et un plan de travail vert.
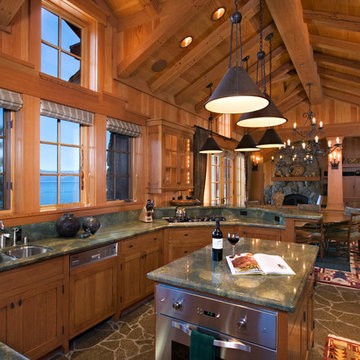
Inspiration pour une cuisine ouverte chalet en bois brun avec un évier 2 bacs, un placard à porte shaker et un plan de travail vert.
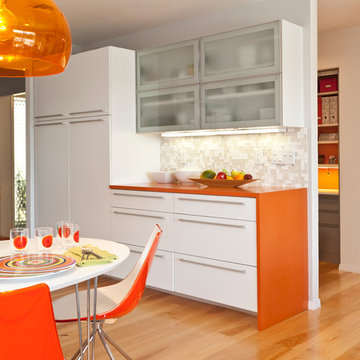
Mark Lohman
Idée de décoration pour une cuisine vintage avec un plan de travail orange.
Idée de décoration pour une cuisine vintage avec un plan de travail orange.

A microwave drawer on the end of the island lets one reheat a cup of coffee without entering the cooks zone.
Idées déco pour une grande cuisine ouverte craftsman en L et bois brun avec un évier encastré, un placard à porte shaker, un plan de travail en granite, une crédence verte, une crédence en dalle de pierre, un électroménager en acier inoxydable, parquet en bambou, îlot, un sol beige, un plan de travail vert et un plafond voûté.
Idées déco pour une grande cuisine ouverte craftsman en L et bois brun avec un évier encastré, un placard à porte shaker, un plan de travail en granite, une crédence verte, une crédence en dalle de pierre, un électroménager en acier inoxydable, parquet en bambou, îlot, un sol beige, un plan de travail vert et un plafond voûté.
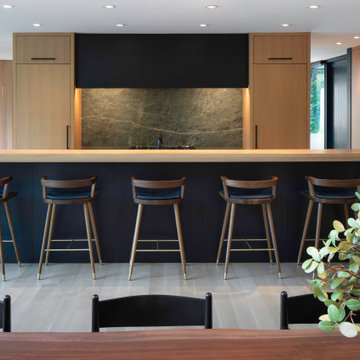
Rift-sawn white oak cabinetry, a custom black metal hood, stone backsplash, and an island seating five. Symmetry and simplicity create a stunning modern kitchen.
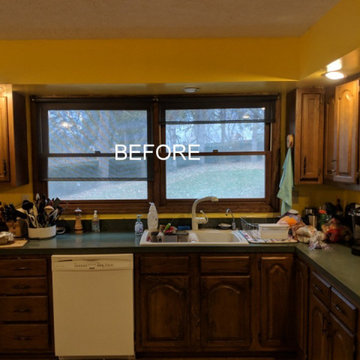
Notice the placement of the sink and windows. The sink will get centered under the new windows.
Idées déco pour une cuisine classique en bois foncé avec un évier 2 bacs, un placard avec porte à panneau surélevé, un plan de travail en stratifié, une crédence verte, un électroménager blanc, un sol en linoléum, un sol jaune et un plan de travail vert.
Idées déco pour une cuisine classique en bois foncé avec un évier 2 bacs, un placard avec porte à panneau surélevé, un plan de travail en stratifié, une crédence verte, un électroménager blanc, un sol en linoléum, un sol jaune et un plan de travail vert.
Idées déco de cuisines avec un plan de travail vert et un plan de travail orange
5