Idées déco de cuisines avec un sol blanc et plan de travail noir
Trier par :
Budget
Trier par:Populaires du jour
61 - 80 sur 2 003 photos
1 sur 3
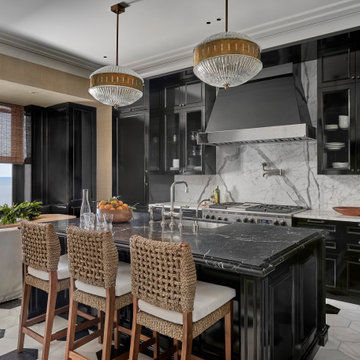
Having successfully designed the then bachelor’s penthouse residence at the Waldorf Astoria, Kadlec Architecture + Design was retained to combine 2 units into a full floor residence in the historic Palmolive building in Chicago. The couple was recently married and have five older kids between them all in their 20s. She has 2 girls and he has 3 boys (Think Brady bunch). Nate Berkus and Associates was the interior design firm, who is based in Chicago as well, so it was a fun collaborative process.
Details:
-Brass inlay in natural oak herringbone floors running the length of the hallway, which joins in the rotunda.
-Bronze metal and glass doors bring natural light into the interior of the residence and main hallway as well as highlight dramatic city and lake views.
-Billiards room is paneled in walnut with navy suede walls. The bar countertop is zinc.
-Kitchen is black lacquered with grass cloth walls and has two inset vintage brass vitrines.
-High gloss lacquered office
-Lots of vintage/antique lighting from Paris flea market (dining room fixture, over-scaled sconces in entry)
-World class art collection
Photography: Tony Soluri, Interior Design: Nate Berkus Interiors and Sasha Adler Design
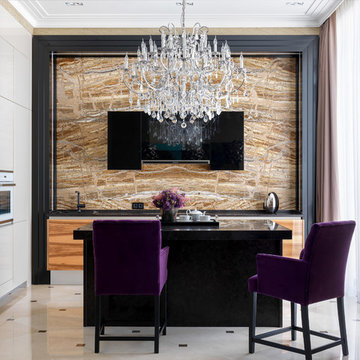
Авторы проекта: Ведран Бркич, Лидия Бркич и Анна Гармаш
Фотограф: Сергей Красюк
Exemple d'une cuisine tendance en bois brun de taille moyenne avec un placard à porte plane, plan de travail en marbre, une crédence marron, une crédence en marbre, un électroménager blanc, îlot, plan de travail noir, un évier posé et un sol blanc.
Exemple d'une cuisine tendance en bois brun de taille moyenne avec un placard à porte plane, plan de travail en marbre, une crédence marron, une crédence en marbre, un électroménager blanc, îlot, plan de travail noir, un évier posé et un sol blanc.
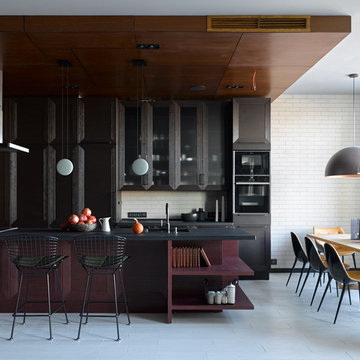
Елена Горенштейн
Idées déco pour une grande cuisine ouverte linéaire contemporaine avec un évier encastré, un placard avec porte à panneau encastré, des portes de placard noires, une crédence blanche, un électroménager noir, îlot, un sol blanc et plan de travail noir.
Idées déco pour une grande cuisine ouverte linéaire contemporaine avec un évier encastré, un placard avec porte à panneau encastré, des portes de placard noires, une crédence blanche, un électroménager noir, îlot, un sol blanc et plan de travail noir.
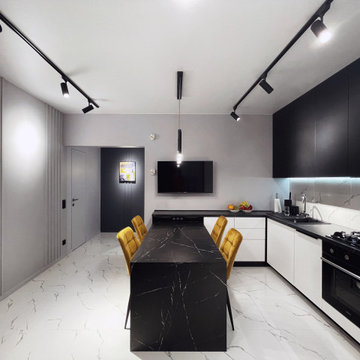
Реализация.
1-комнатная квартира для молодого человека.
Cette image montre une petite cuisine ouverte grise et blanche design en U avec un évier 1 bac, un placard à porte plane, des portes de placard noires, une crédence blanche, une crédence en carreau de porcelaine, un électroménager noir, un sol en carrelage de porcelaine, une péninsule, un sol blanc et plan de travail noir.
Cette image montre une petite cuisine ouverte grise et blanche design en U avec un évier 1 bac, un placard à porte plane, des portes de placard noires, une crédence blanche, une crédence en carreau de porcelaine, un électroménager noir, un sol en carrelage de porcelaine, une péninsule, un sol blanc et plan de travail noir.
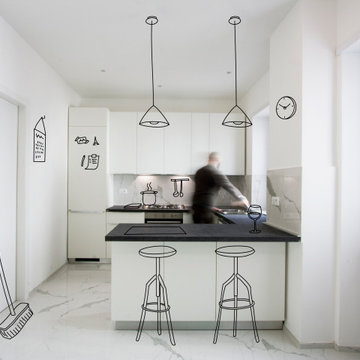
Cucina con penisola stile minimal con ante laccate bianco opaco e top in laminato di colore grigio scuro. Finiture: pavimento e rivestimento in gress porcellanato effetto marmo statuario e pareti in tinta color bianco. Illuminazione: strip led da appoggio su veletta in cartongesso e faretti da incasso.
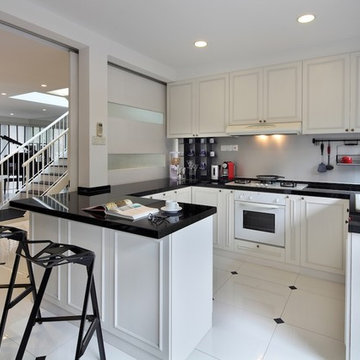
A black Granite Table top adds contrast to the otherwise clean and white kitchen, creating a distinct differentiation.
Exemple d'une cuisine moderne avec un évier posé, un électroménager blanc, un sol blanc et plan de travail noir.
Exemple d'une cuisine moderne avec un évier posé, un électroménager blanc, un sol blanc et plan de travail noir.
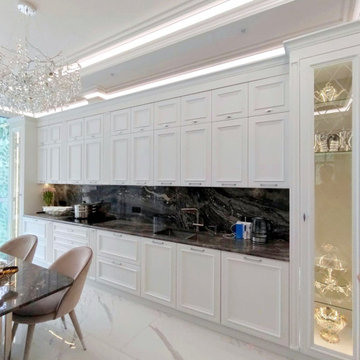
Мебель в стиле "неоклассика " во всем своем великолепии, Карниз верхний с подкарнизником. Цоколь- МДФ с фрезировкой. Цвет эмали по RAL9003.
Подсветка- врезной профиль в навесных корпусах и колонках.
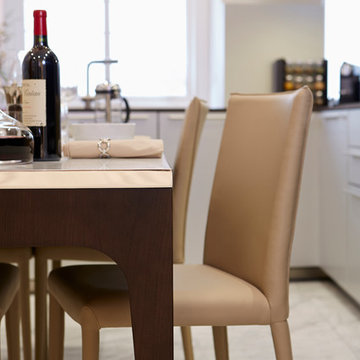
Idée de décoration pour une petite cuisine design en U et inox fermée avec un évier intégré, un placard à porte plane, plan de travail en marbre, une crédence grise, un électroménager noir, un sol en marbre, un sol blanc et plan de travail noir.
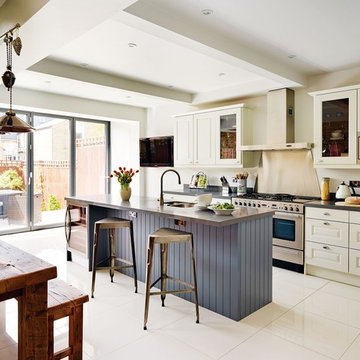
Cette photo montre une grande cuisine américaine linéaire tendance avec un évier encastré, un placard avec porte à panneau surélevé, des portes de placard blanches, un plan de travail en granite, un électroménager en acier inoxydable, un sol en carrelage de porcelaine, îlot, un sol blanc et plan de travail noir.
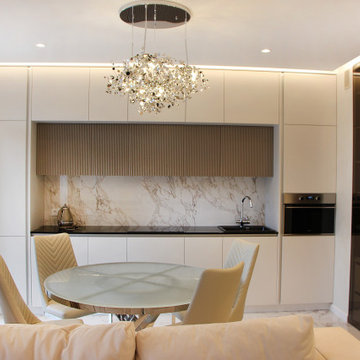
Кухня-гостиная для молодой девушки
Réalisation d'une cuisine américaine linéaire, encastrable et bicolore design de taille moyenne avec un évier encastré, un placard à porte plane, des portes de placard blanches, un plan de travail en surface solide, une crédence blanche, une crédence en carreau de porcelaine, un sol en carrelage de porcelaine, aucun îlot, un sol blanc et plan de travail noir.
Réalisation d'une cuisine américaine linéaire, encastrable et bicolore design de taille moyenne avec un évier encastré, un placard à porte plane, des portes de placard blanches, un plan de travail en surface solide, une crédence blanche, une crédence en carreau de porcelaine, un sol en carrelage de porcelaine, aucun îlot, un sol blanc et plan de travail noir.
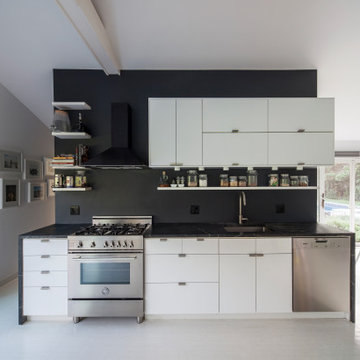
Cette photo montre une cuisine ouverte linéaire tendance avec un évier encastré, un placard à porte plane, des portes de placard blanches, un électroménager en acier inoxydable, aucun îlot, un sol blanc et plan de travail noir.
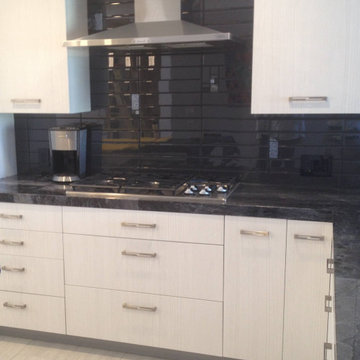
Close up of the sleek range hood and contemporary narrow tile black backsplash
Exemple d'une cuisine ouverte tendance en U de taille moyenne avec un évier 1 bac, un placard à porte plane, des portes de placard blanches, un plan de travail en granite, une crédence noire, une crédence en céramique, un électroménager en acier inoxydable, un sol en carrelage de porcelaine, 2 îlots, un sol blanc et plan de travail noir.
Exemple d'une cuisine ouverte tendance en U de taille moyenne avec un évier 1 bac, un placard à porte plane, des portes de placard blanches, un plan de travail en granite, une crédence noire, une crédence en céramique, un électroménager en acier inoxydable, un sol en carrelage de porcelaine, 2 îlots, un sol blanc et plan de travail noir.
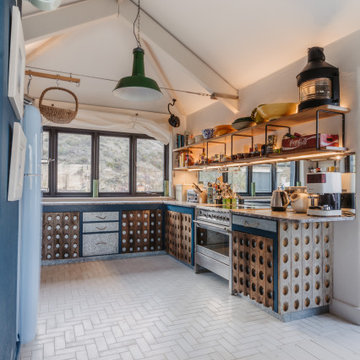
Industrial reclaimed kitchen with marble work surface and timber shelved. Offset against a neutral white herringbone tile floor.
Idées déco pour une cuisine bord de mer en U et bois brun de taille moyenne avec plan de travail en marbre, carreaux de ciment au sol, aucun îlot, un sol blanc, plan de travail noir et un plafond voûté.
Idées déco pour une cuisine bord de mer en U et bois brun de taille moyenne avec plan de travail en marbre, carreaux de ciment au sol, aucun îlot, un sol blanc, plan de travail noir et un plafond voûté.
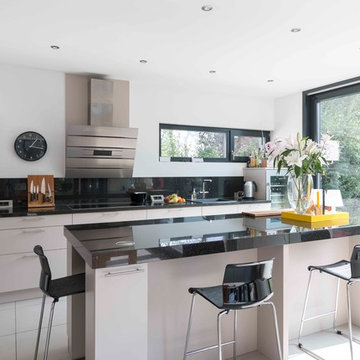
Pamela Kilcoyne
Inspiration pour une cuisine parallèle design avec un évier posé, un placard à porte plane, des portes de placard grises, un électroménager en acier inoxydable, îlot, un sol blanc et plan de travail noir.
Inspiration pour une cuisine parallèle design avec un évier posé, un placard à porte plane, des portes de placard grises, un électroménager en acier inoxydable, îlot, un sol blanc et plan de travail noir.
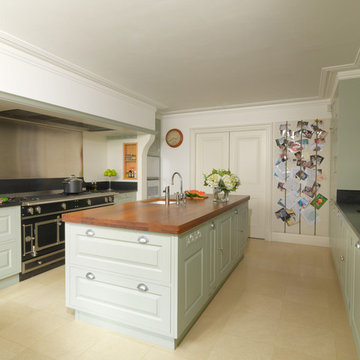
This elegant, classic painted kitchen was designed and made by Tim Wood to act as the hub of this busy family house in Kensington, London.
The kitchen has many elements adding to its traditional charm, such as Shaker-style peg rails, an integrated larder unit, wall inset spice racks and a limestone floor. A richly toned iroko worktop adds warmth to the scheme, whilst honed Nero Impala granite upstands feature decorative edging and cabinet doors take on a classic style painted in Farrow & Ball's pale powder green. A decorative plasterer was even hired to install cornicing above the wall units to give the cabinetry an original feel.
But despite its homely qualities, the kitchen is packed with top-spec appliances behind the cabinetry doors. There are two large fridge freezers featuring icemakers and motorised shelves that move up and down for improved access, in addition to a wine fridge with individually controlled zones for red and white wines. These are teamed with two super-quiet dishwashers that boast 30-minute quick washes, a 1000W microwave with grill, and a steam oven with various moisture settings.
The steam oven provides a restaurant quality of food, as you can adjust moisture and temperature levels to achieve magnificent flavours whilst retaining most of the nutrients, including minerals and vitamins.
The La Cornue oven, which is hand-made in Paris, is in brushed nickel, stainless steel and shiny black. It is one of the most amazing ovens you can buy and is used by many top Michelin rated chefs. It has domed cavity ovens for better baking results and makes a really impressive focal point too.
Completing the line-up of modern technologies are a bespoke remote controlled extractor designed by Tim Wood with an external motor to minimise noise, a boiling and chilled water dispensing tap and industrial grade waste disposers on both sinks.
Designed, hand built and photographed by Tim Wood
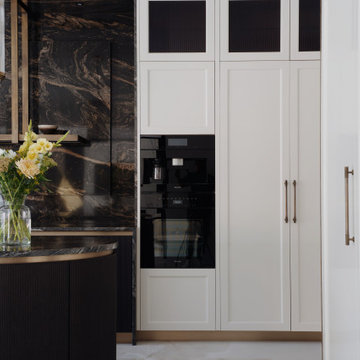
Aménagement d'une très grande cuisine américaine contemporaine en L et bois foncé avec un évier posé, un placard à porte affleurante, un plan de travail en granite, un électroménager noir, un sol en carrelage de porcelaine, îlot, un sol blanc et plan de travail noir.
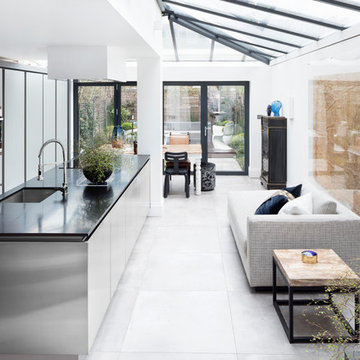
A&A Bespoke furniture has manufactured and installed this masculine look bespoke kitchen. Cabinets were made with stainless steel finish handles and drawers. The island was built using stainless steel doors.
Design: Frederick Martin from "Fred Fox"
http://fredfoxlondon.com/
Photography: Natalia Slepokur
http://nataliamonica.com/
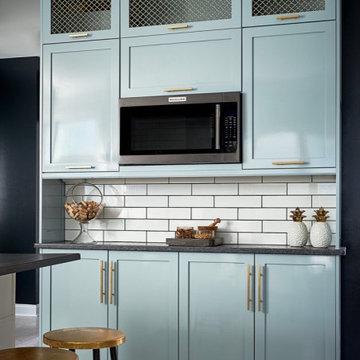
Blue lacquer cabinets with White subway tile Black Pearl honed countertop
Aménagement d'une cuisine ouverte classique en U avec un évier de ferme, un placard à porte shaker, des portes de placard bleues, un plan de travail en granite, une crédence blanche, parquet peint, îlot, un sol blanc et plan de travail noir.
Aménagement d'une cuisine ouverte classique en U avec un évier de ferme, un placard à porte shaker, des portes de placard bleues, un plan de travail en granite, une crédence blanche, parquet peint, îlot, un sol blanc et plan de travail noir.
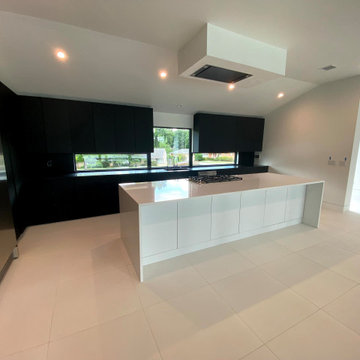
Modern Black and White Kitchen with white tile floors, black onyx countertops, black overhead cabinets, sterling silver appliances, and a white kitchen island. Windowed backsplash.
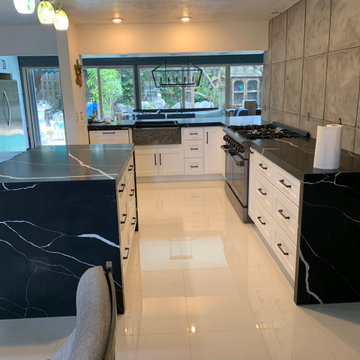
Idées déco pour une cuisine américaine contemporaine en L de taille moyenne avec un évier de ferme, un placard à porte shaker, des portes de placard blanches, un plan de travail en quartz modifié, une crédence grise, une crédence en carreau de ciment, un électroménager en acier inoxydable, un sol en carrelage de porcelaine, îlot, un sol blanc et plan de travail noir.
Idées déco de cuisines avec un sol blanc et plan de travail noir
4