Idées déco de cuisines avec un sol blanc et plan de travail noir
Trier par :
Budget
Trier par:Populaires du jour
121 - 140 sur 2 003 photos
1 sur 3
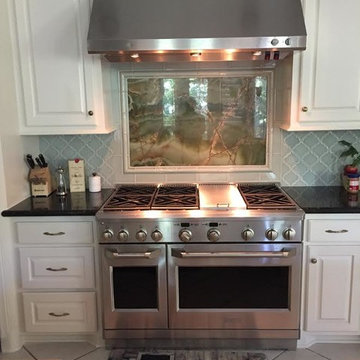
Réalisation d'une grande cuisine américaine tradition en L avec un évier posé, un placard avec porte à panneau surélevé, des portes de placard blanches, un plan de travail en surface solide, une crédence bleue, une crédence en céramique, un électroménager en acier inoxydable, un sol en carrelage de céramique, un sol blanc et plan de travail noir.
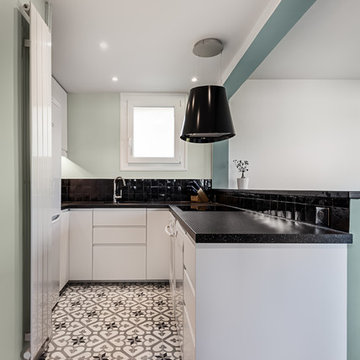
François Guillemin
Aménagement d'une petite cuisine ouverte contemporaine en L avec un évier encastré, des portes de placard blanches, un plan de travail en granite, une crédence noire, une crédence en carreau de porcelaine, un électroménager blanc, carreaux de ciment au sol, aucun îlot, un sol blanc et plan de travail noir.
Aménagement d'une petite cuisine ouverte contemporaine en L avec un évier encastré, des portes de placard blanches, un plan de travail en granite, une crédence noire, une crédence en carreau de porcelaine, un électroménager blanc, carreaux de ciment au sol, aucun îlot, un sol blanc et plan de travail noir.
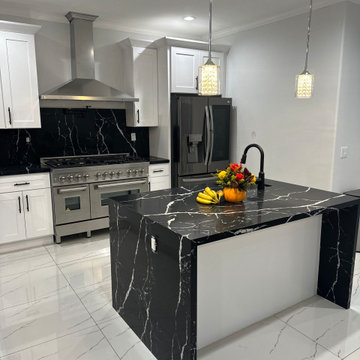
This is a very bold kitchen that we had the pleasure of fabricating and installing just before thanksgiving literally up until the morning of. We took it on 2 days before the festivities just because we knew how fun and beautiful this kitchen would turn out working with NERO MARQUINA marble look-a-like QUARTZ slab from GENUINE MATERIALS in ONTARIO, CA.
we love installing these waterfall island the process is always exciting book matching everything as perfect as we can and managing to have everything line up perfectly on installation with no adjustments needed its a great feeling especially under pressure of needing to finish quickly. Putting in that peninsula with 3 installers was also no joke quite fun and perfectly executed with a snug fit and no wall damage
One note we wish would have came out better was the backsplash under the hood it should have came all the way up to touch the hood. This was a miscommunication error between the homeowner and us on the specs of the hood we should have been more thorough on checking how low it would sit as it was not installed when we put in the backsplash.
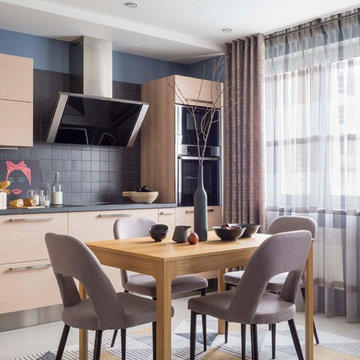
Idée de décoration pour une cuisine design avec un placard à porte plane, des portes de placard beiges, une crédence noire, aucun îlot, un sol blanc et plan de travail noir.
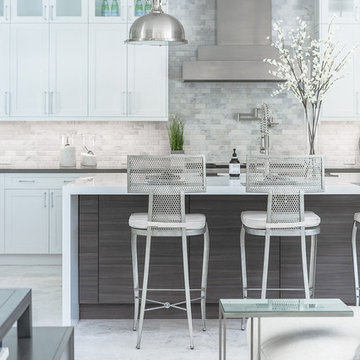
Cette photo montre une très grande cuisine ouverte tendance en L avec un évier encastré, un placard à porte shaker, des portes de placard blanches, un plan de travail en quartz, une crédence beige, une crédence en carrelage de pierre, un électroménager en acier inoxydable, un sol en carrelage de porcelaine, îlot, un sol blanc et plan de travail noir.
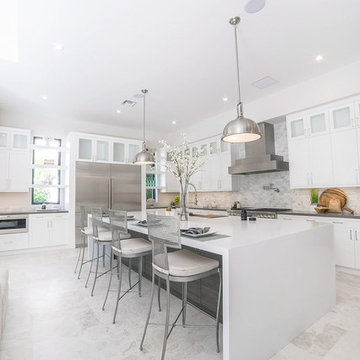
Inspiration pour une très grande cuisine ouverte design en L avec un évier encastré, un placard à porte shaker, des portes de placard blanches, un plan de travail en quartz, une crédence beige, une crédence en carrelage de pierre, un électroménager en acier inoxydable, un sol en carrelage de porcelaine, îlot, un sol blanc et plan de travail noir.
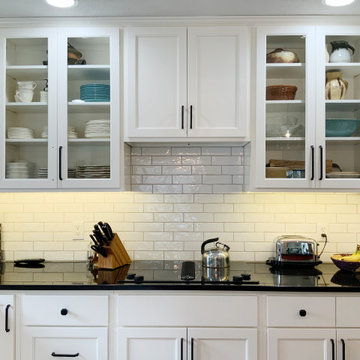
A warm and vibrant kitchen.
Idées déco pour une grande cuisine américaine campagne en L avec un évier 2 bacs, un placard à porte vitrée, des portes de placard blanches, un plan de travail en granite, une crédence blanche, une crédence en carrelage métro, un électroménager en acier inoxydable, îlot, un sol blanc et plan de travail noir.
Idées déco pour une grande cuisine américaine campagne en L avec un évier 2 bacs, un placard à porte vitrée, des portes de placard blanches, un plan de travail en granite, une crédence blanche, une crédence en carrelage métro, un électroménager en acier inoxydable, îlot, un sol blanc et plan de travail noir.
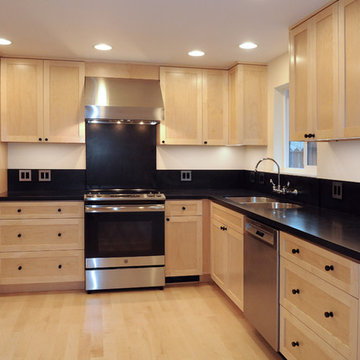
New maple shaker cabinets with emtek hardware. Corian countertops with thicker elements at the range and the sink. Wall mounted faucet. Maple flooring. Simpson fir doors.
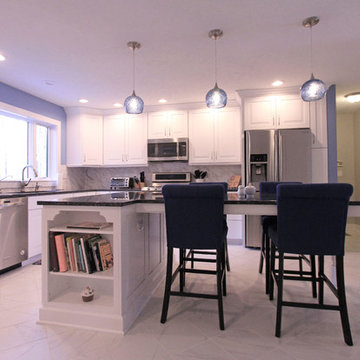
Idée de décoration pour une cuisine ouverte tradition en L de taille moyenne avec un évier 2 bacs, un placard avec porte à panneau surélevé, des portes de placard blanches, un plan de travail en granite, une crédence grise, une crédence en marbre, un électroménager en acier inoxydable, un sol en marbre, îlot, un sol blanc et plan de travail noir.
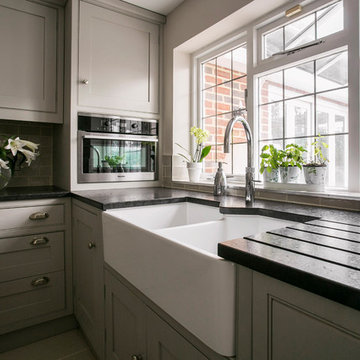
No matter how big your kitchen, it is always the place guests will congregate at a party. If you enjoy hosting dinner parties then there are some key kitchen design elements to consider before creating a kitchen perfect for entertaining.
The clean, contemporary lines of this kitchen design is simple and uncluttered – the perfect backdrop for a cooking and entertaining space.
Luckily our client thought so too...
"Ultimately I ended up with my dream kitchen. I am absolutely delighted with the finished article and it works perfectly - better than I had imagined."
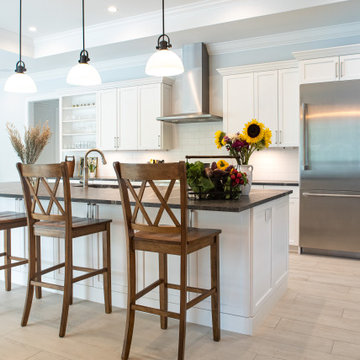
Réalisation d'une cuisine ouverte linéaire marine de taille moyenne avec un évier encastré, un placard avec porte à panneau encastré, des portes de placard blanches, un plan de travail en stéatite, une crédence blanche, une crédence en carrelage métro, un électroménager en acier inoxydable, un sol en carrelage de céramique, îlot, un sol blanc, plan de travail noir et un plafond décaissé.

Cette photo montre une petite cuisine en L avec un évier encastré, un placard à porte plane, des portes de placard beiges, un plan de travail en quartz modifié, une crédence bleue, une crédence en mosaïque, un électroménager en acier inoxydable, un sol en carrelage de céramique, aucun îlot, un sol blanc et plan de travail noir.
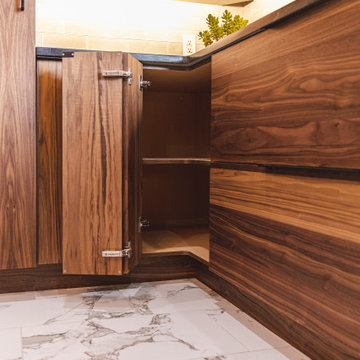
Réalisation d'une grande cuisine ouverte minimaliste en U et bois brun avec un évier 1 bac, un placard à porte plane, un plan de travail en granite, une crédence blanche, une crédence en céramique, un électroménager noir, un sol en carrelage de porcelaine, îlot, un sol blanc et plan de travail noir.
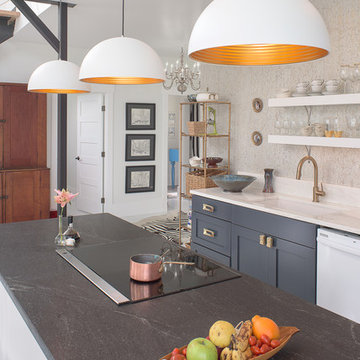
Interior design & project manager-
Dawn D Totty Interior Designs
Cette image montre une très grande cuisine ouverte parallèle traditionnelle avec un évier posé, un placard à porte shaker, des portes de placard bleues, un plan de travail en stéatite, une crédence blanche, un électroménager blanc, parquet peint, îlot, un sol blanc et plan de travail noir.
Cette image montre une très grande cuisine ouverte parallèle traditionnelle avec un évier posé, un placard à porte shaker, des portes de placard bleues, un plan de travail en stéatite, une crédence blanche, un électroménager blanc, parquet peint, îlot, un sol blanc et plan de travail noir.
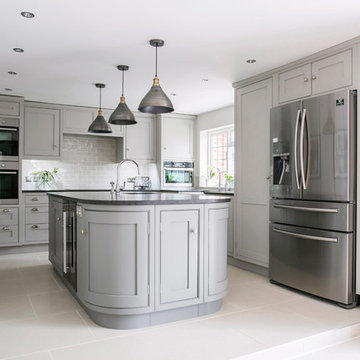
No matter how big your kitchen, it is always the place guests will congregate at a party. If you enjoy hosting dinner parties then there are some key kitchen design elements to consider before creating a kitchen perfect for entertaining.
The clean, contemporary lines of this kitchen design is simple and uncluttered – the perfect backdrop for a cooking and entertaining space.
Luckily our client thought so too...
"Ultimately I ended up with my dream kitchen. I am absolutely delighted with the finished article and it works perfectly - better than I had imagined."

Kitchen framed with reclaimed 100 year doug fir beams, Fireclay brick backsplash, customer bamboo fronts and Cedar + Moss sconces with Rejuvenation pendants. Honed black brown granite remnant for the countertop. Etched Bamboo door by local craftsman designed by me on Krown labs hardware.
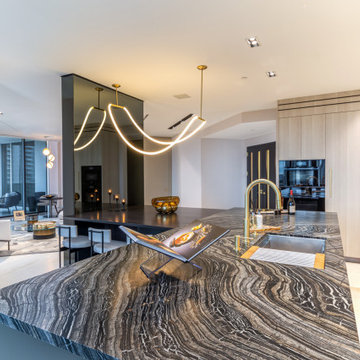
L shaped kitchen framing L shaped island and seating area
Réalisation d'une grande cuisine américaine encastrable design en L et bois clair avec un évier encastré, un placard à porte plane, plan de travail en marbre, une crédence noire, une crédence en marbre, un sol en carrelage de porcelaine, îlot, un sol blanc et plan de travail noir.
Réalisation d'une grande cuisine américaine encastrable design en L et bois clair avec un évier encastré, un placard à porte plane, plan de travail en marbre, une crédence noire, une crédence en marbre, un sol en carrelage de porcelaine, îlot, un sol blanc et plan de travail noir.
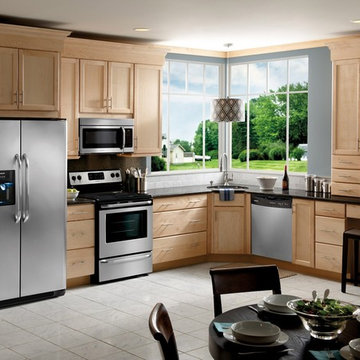
Idée de décoration pour une grande cuisine américaine encastrable tradition en L et bois clair avec un évier encastré, un placard avec porte à panneau encastré, un plan de travail en granite, une crédence blanche, une crédence en carrelage métro, un sol en carrelage de céramique, aucun îlot, un sol blanc et plan de travail noir.
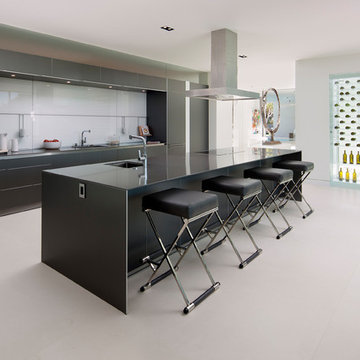
Cette photo montre une grande cuisine ouverte linéaire et encastrable tendance avec un évier encastré, un placard à porte plane, des portes de placard noires, une crédence blanche, une crédence en feuille de verre, îlot, un sol blanc, un plan de travail en surface solide, sol en béton ciré et plan de travail noir.
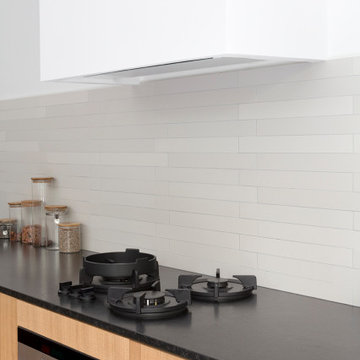
Réalisation d'une grande cuisine américaine encastrable design en L avec un évier encastré, un placard à porte plane, des portes de placard beiges, une crédence grise, une crédence en céramique, sol en béton ciré, aucun îlot, un sol blanc et plan de travail noir.
Idées déco de cuisines avec un sol blanc et plan de travail noir
7