Idées déco de cuisines avec un sol blanc et un plafond à caissons
Trier par :
Budget
Trier par:Populaires du jour
121 - 140 sur 428 photos
1 sur 3
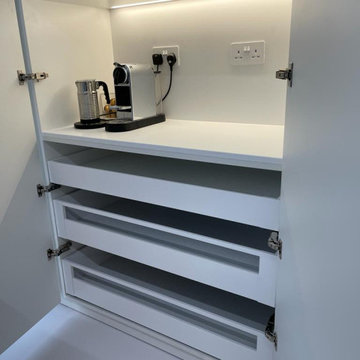
Our latest kitchen project is both modern and highly functional. Our team at Puccini Kitchens is delighted to present this contemporary marvel, featuring Matt Lacquer RAL 9003 White doors and a stunning Bianco Extreme Quartz Worktop. The sleek and seamless handleless design has a minimalistic appeal, perfect for those keen to create clean and uncluttered space.
One of the hidden gems in this kitchen is the cleverly concealed coffee nook, thoughtfully integrated to maintain the kitchen's clean aesthetics. Here, you can make and enjoy your morning coffee without compromising style. The AEG ovens enhance the kitchen's efficiency, ensuring your culinary creations are met with precision and finesse.
The discreet yet powerful undercabinet lighting illuminates the culinary workspace, casting a warm and inviting glow over the pristine surfaces. Moreover, our design team has meticulously planned ample storage solutions, ensuring every kitchen tool and gadget has its designated place.
This innovative kitchen perfectly blends style with practicality. We take immense pride in crafting spaces that cater to your needs and elevate the heart of your home. Visit our projects page to discover more exceptional kitchen designs.
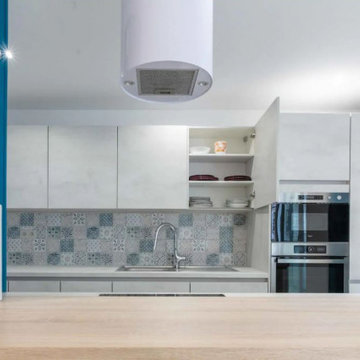
Idée de décoration pour une grande cuisine ouverte encastrable design en U avec un évier encastré, un placard à porte plane, des portes de placard blanches, un plan de travail en bois, une crédence bleue, une crédence en carreau de ciment, un sol en marbre, îlot, un sol blanc et un plafond à caissons.
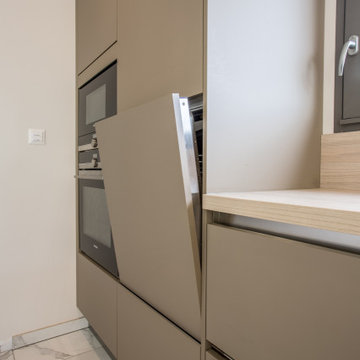
Exemple d'une très grande cuisine ouverte linéaire et beige et blanche tendance avec un évier encastré, un placard à porte plane, des portes de placard marrons, un plan de travail en stratifié, une crédence beige, un électroménager en acier inoxydable, un sol en carrelage de céramique, îlot, un sol blanc, un plan de travail beige, un plafond à caissons et fenêtre au-dessus de l'évier.
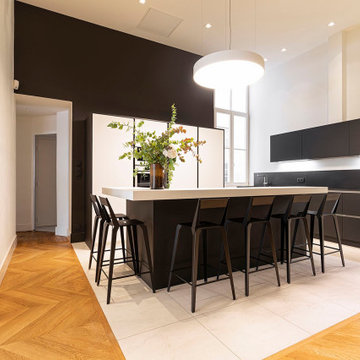
îlot avec coin repas pour 6 personnes.
Idée de décoration pour une grande cuisine ouverte parallèle, encastrable et haussmannienne tradition avec un évier intégré, un placard à porte affleurante, des portes de placard noires, îlot, un plan de travail en granite, une crédence noire, une crédence en granite, un sol en marbre, un sol blanc, plan de travail noir et un plafond à caissons.
Idée de décoration pour une grande cuisine ouverte parallèle, encastrable et haussmannienne tradition avec un évier intégré, un placard à porte affleurante, des portes de placard noires, îlot, un plan de travail en granite, une crédence noire, une crédence en granite, un sol en marbre, un sol blanc, plan de travail noir et un plafond à caissons.
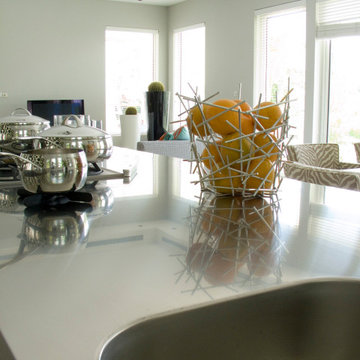
How do you create a sense of dining? We created for the client the sense of dining through simple lines and a view based on the pool and planting, that complimented the interior space, the internal material palette, and the setting of dining, day or night?
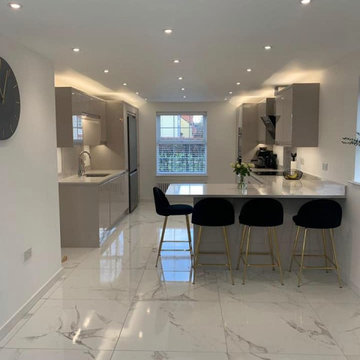
Range: Glacier Gloss
Colour: Light Grey
Worktops: Quartz
Idées déco pour une cuisine ouverte grise et blanche contemporaine en L de taille moyenne avec un évier intégré, un placard à porte plane, des portes de placard grises, un plan de travail en quartz, une crédence grise, une crédence en feuille de verre, un électroménager noir, un sol en carrelage de porcelaine, une péninsule, un sol blanc, un plan de travail blanc et un plafond à caissons.
Idées déco pour une cuisine ouverte grise et blanche contemporaine en L de taille moyenne avec un évier intégré, un placard à porte plane, des portes de placard grises, un plan de travail en quartz, une crédence grise, une crédence en feuille de verre, un électroménager noir, un sol en carrelage de porcelaine, une péninsule, un sol blanc, un plan de travail blanc et un plafond à caissons.
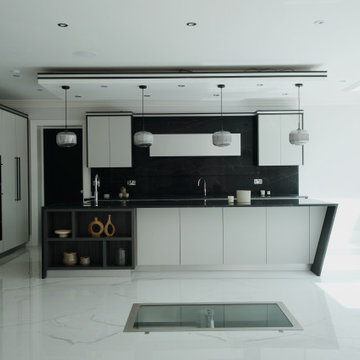
Cette photo montre une grande cuisine américaine grise et noire moderne en L avec un évier posé, un placard à porte plane, des portes de placard grises, un plan de travail en surface solide, une crédence noire, une crédence en quartz modifié, un électroménager noir, un sol en carrelage de porcelaine, îlot, un sol blanc, plan de travail noir et un plafond à caissons.
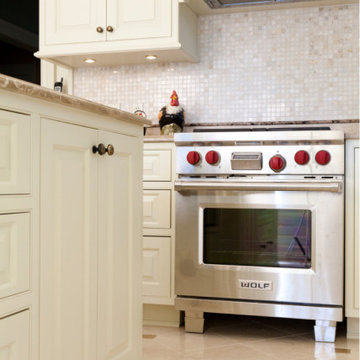
Off white transitional kitchen Westwood, NJ
A modern off white transitional kitchen designed with beige marble.
Taking inspiration from a more modern style, the light tones of the cabinetry help compliment the natural light that enters into the kitchen throughout the day. Paired beautifully with dark beige marble for the kitchen countertops, specific choices in materiality were made in place of adding more detailed moldings and details, allowing each element to speak for itself.
for more about this project, visit our website wlkitchenandhome.com
.
.
.
#kitchendesign #kitchenremodel #customkitchen #customcabinets #kitchenisland #kitcheninspiration #kitchengoals #traditionalhome #traditionalkitchen #kitchenhood #kitchenisland #customhood #newjerseydesigner #westwooddesigner #shaker #shakerkitchen #shakercabinets #whitedesign #whitekitchen #woodwork #kitchencontractor #newjerseycontractor #traditionaldesign #newjerseyinteriors #newjerseyhouses #newjerseyinteriordesign #NewYork #NewYorkDesign #NewYorkDesigner #newjerseykitchenandbath
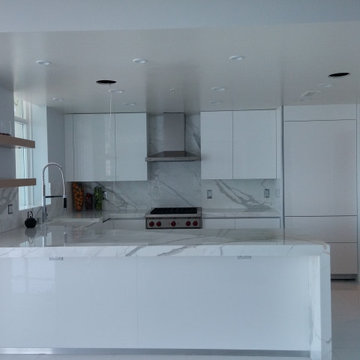
Idée de décoration pour une cuisine américaine encastrable design en U de taille moyenne avec un évier de ferme, un placard à porte plane, des portes de placard blanches, plan de travail en marbre, une crédence blanche, une crédence en marbre, un sol en carrelage de céramique, un sol blanc, un plan de travail blanc et un plafond à caissons.
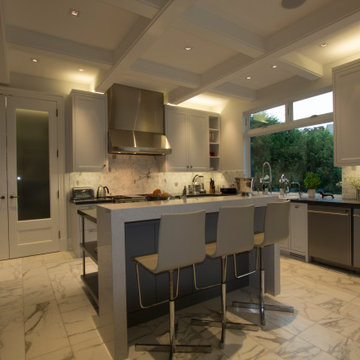
Aménagement d'une grande cuisine classique en L fermée avec un évier de ferme, un placard à porte shaker, des portes de placard blanches, un plan de travail en quartz, une crédence blanche, une crédence en marbre, un électroménager en acier inoxydable, un sol en marbre, îlot, un sol blanc, un plan de travail gris et un plafond à caissons.
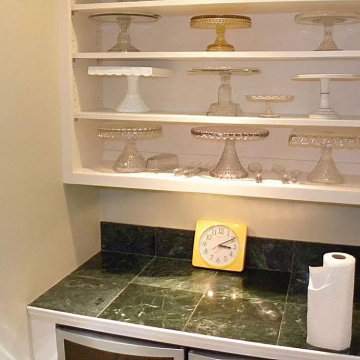
This Historical Home was built in the Columbia Country Club in 1925 and was ready for a new, modern kitchen which kept the traditional feel of the home. A previous sunroom addition created a dining room, but the original kitchen layout kept the two rooms divided. The kitchen was a small and cramped c-shape with a narrow door leading into the dining area.
The kitchen and dining room were completely opened up, creating a long, galley style, open layout which maximized the space and created a very good flow. Dimensions In Wood worked in conjuction with the client’s architect and contractor to complete this renovation.
Custom cabinets were built to use every square inch of the floorplan, with the cabinets extending all the way to the ceiling for the most storage possible. Our woodworkers even created a step stool, staining it to match the kitchen for reaching these high cabinets. The family already had a kitchen table and chairs they were happy with, so we refurbished them to match the kitchen’s new stain and paint color.
Crown molding top the cabinet boxes and extends across the ceiling where they create a coffered ceiling, highlighting the beautiful light fixtures centered on a wood medallion.
Columns were custom built to provide separation between the different sections of the kitchen, while also providing structural support.
Our master craftsmen kept the original 1925 glass cabinet doors, fitted them with modern hardware, repainted and incorporated them into new cabinet boxes. TASK LED Lighting was added to this china cabinet, highlighting the family’s decorative dishes.
Appliance Garage
On one side of the kitchen we built an appliance garage with doors that slide back into the cabinet, integrated power outlets and door activated lighting. Beside this is a small Galley Workstation for beverage and bar service which has the Galley Bar Kit perfect for sliced limes and more.
Baking Cabinet with Pocket Doors
On the opposite side, a baking cabinet was built to house a mixer and all the supplies needed for creating confections. Automatic LED lights, triggered by opening the door, create a perfect baker’s workstation. Both pocket doors slide back inside the cabinet for maximum workspace, then close to hide everything, leaving a clean, minimal kitchen devoid of clutter.
Super deep, custom drawers feature custom dividers beneath the baking cabinet. Then beneath the appliance garage another deep drawer has custom crafted produce boxes per the customer’s request.
Central to the kitchen is a walnut accent island with a granite countertop and a Stainless Steel Galley Workstation and an overhang for seating. Matching bar stools slide out of the way, under the overhang, when not in use. A color matched outlet cover hides power for the island whenever appliances are needed during preparation.
The Galley Workstation has several useful attachments like a cutting board, drying rack, colander holder, and more. Integrated into the stone countertops are a drinking water spigot, a soap dispenser, garbage disposal button and the pull out, sprayer integrated faucet.
Directly across from the conveniently positioned stainless steel sink is a Bertazzoni Italia stove with 5 burner cooktop. A custom mosaic tile backsplash makes a beautiful focal point. Then, on opposite sides of the stove, columns conceal Rev-a-Shelf pull out towers which are great for storing small items, spices, and more. All outlets on the stone covered walls also sport dual USB outlets for charging mobile devices.
Stainless Steel Whirlpool appliances throughout keep a consistent and clean look. The oven has a matching microwave above it which also works as a convection oven. Dual Whirlpool dishwashers can handle all the family’s dirty dishes.
The flooring has black, marble tile inlays surrounded by ceramic tile, which are period correct for the age of this home, while still being modern, durable and easy to clean.
Finally, just off the kitchen we also remodeled their bar and snack alcove. A small liquor cabinet, with a refrigerator and wine fridge sits opposite a snack bar and wine glass cabinets. Crown molding, granite countertops and cabinets were all customized to match this space with the rest of the stunning kitchen.
Dimensions In Wood is more than 40 years of custom cabinets. We always have been, but we want YOU to know just how much more there is to our Dimensions.
The Dimensions we cover are endless: custom cabinets, quality water, appliances, countertops, wooden beams, Marvin windows, and more. We can handle every aspect of your kitchen, bathroom or home remodel.
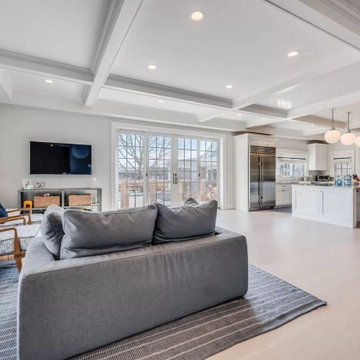
A timeless beauty.
This custom inset kitchen is wide open to the great room, with an amazing ceiling detail by the contractor J. Murphy Building Contracting.
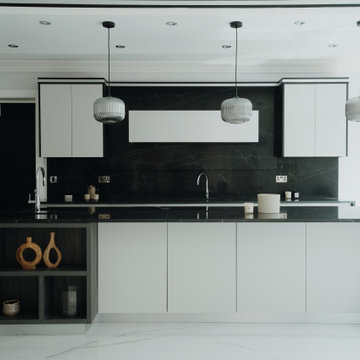
Idées déco pour une grande cuisine américaine grise et noire moderne en L avec un évier posé, un placard à porte plane, des portes de placard grises, un plan de travail en surface solide, une crédence noire, une crédence en quartz modifié, un électroménager noir, un sol en carrelage de porcelaine, îlot, un sol blanc, plan de travail noir et un plafond à caissons.
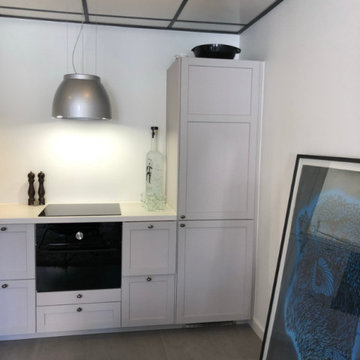
Réalisation d'une petite cuisine américaine linéaire nordique avec un évier 1 bac, un placard avec porte à panneau surélevé, des portes de placard grises, un plan de travail en quartz modifié, un électroménager noir, parquet peint, un sol blanc, un plan de travail blanc et un plafond à caissons.
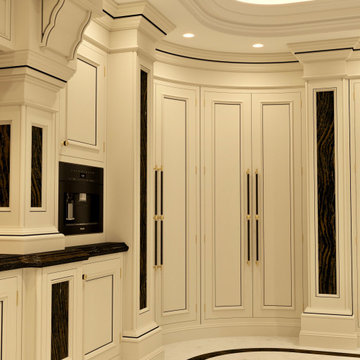
Genius Collection Luxury Kitchen by Chris Fell Design
Réalisation d'une cuisine américaine en U avec des portes de placard blanches, un plan de travail en quartz, une crédence noire, une crédence en quartz modifié, un sol en marbre, îlot, un sol blanc, plan de travail noir et un plafond à caissons.
Réalisation d'une cuisine américaine en U avec des portes de placard blanches, un plan de travail en quartz, une crédence noire, une crédence en quartz modifié, un sol en marbre, îlot, un sol blanc, plan de travail noir et un plafond à caissons.
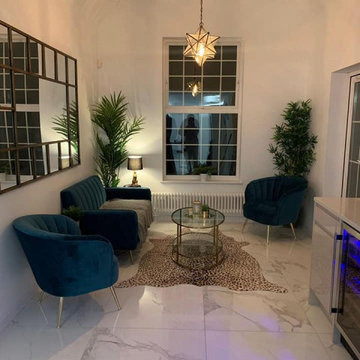
Range: Glacier Gloss
Colour: Light Grey
Worktops: Quartz
Inspiration pour une cuisine ouverte grise et blanche design en L de taille moyenne avec un évier intégré, un placard à porte plane, des portes de placard grises, un plan de travail en quartz, une crédence grise, une crédence en feuille de verre, un électroménager noir, un sol en carrelage de porcelaine, une péninsule, un sol blanc, un plan de travail blanc et un plafond à caissons.
Inspiration pour une cuisine ouverte grise et blanche design en L de taille moyenne avec un évier intégré, un placard à porte plane, des portes de placard grises, un plan de travail en quartz, une crédence grise, une crédence en feuille de verre, un électroménager noir, un sol en carrelage de porcelaine, une péninsule, un sol blanc, un plan de travail blanc et un plafond à caissons.
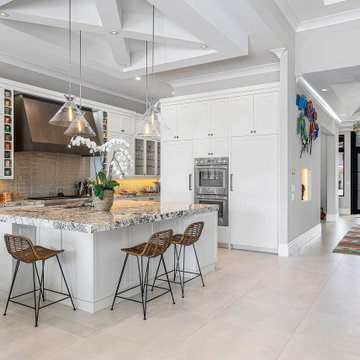
Aménagement d'une grande cuisine américaine encastrable classique avec un évier encastré, un placard avec porte à panneau encastré, des portes de placard blanches, une crédence grise, une crédence en carrelage métro, un sol en carrelage de porcelaine, îlot, un sol blanc, un plan de travail gris et un plafond à caissons.
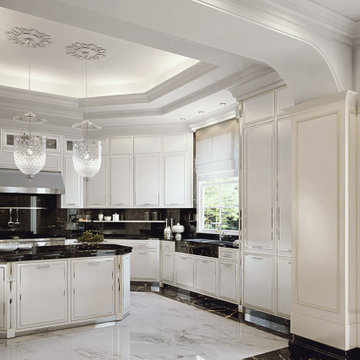
Idées déco pour une très grande cuisine ouverte contemporaine en U avec un évier encastré, des portes de placard blanches, plan de travail en marbre, une crédence noire, une crédence en marbre, un électroménager en acier inoxydable, un sol en marbre, îlot, un sol blanc, plan de travail noir et un plafond à caissons.
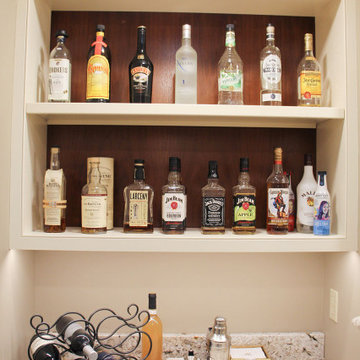
This Historical Home was built in the Columbia Country Club in 1925 and was ready for a new, modern kitchen which kept the traditional feel of the home. A previous sunroom addition created a dining room, but the original kitchen layout kept the two rooms divided. The kitchen was a small and cramped c-shape with a narrow door leading into the dining area.
The kitchen and dining room were completely opened up, creating a long, galley style, open layout which maximized the space and created a very good flow. Dimensions In Wood worked in conjuction with the client’s architect and contractor to complete this renovation.
Custom cabinets were built to use every square inch of the floorplan, with the cabinets extending all the way to the ceiling for the most storage possible. Our woodworkers even created a step stool, staining it to match the kitchen for reaching these high cabinets. The family already had a kitchen table and chairs they were happy with, so we refurbished them to match the kitchen’s new stain and paint color.
Crown molding top the cabinet boxes and extends across the ceiling where they create a coffered ceiling, highlighting the beautiful light fixtures centered on a wood medallion.
Columns were custom built to provide separation between the different sections of the kitchen, while also providing structural support.
Our master craftsmen kept the original 1925 glass cabinet doors, fitted them with modern hardware, repainted and incorporated them into new cabinet boxes. TASK LED Lighting was added to this china cabinet, highlighting the family’s decorative dishes.
Appliance Garage
On one side of the kitchen we built an appliance garage with doors that slide back into the cabinet, integrated power outlets and door activated lighting. Beside this is a small Galley Workstation for beverage and bar service which has the Galley Bar Kit perfect for sliced limes and more.
Baking Cabinet with Pocket Doors
On the opposite side, a baking cabinet was built to house a mixer and all the supplies needed for creating confections. Automatic LED lights, triggered by opening the door, create a perfect baker’s workstation. Both pocket doors slide back inside the cabinet for maximum workspace, then close to hide everything, leaving a clean, minimal kitchen devoid of clutter.
Super deep, custom drawers feature custom dividers beneath the baking cabinet. Then beneath the appliance garage another deep drawer has custom crafted produce boxes per the customer’s request.
Central to the kitchen is a walnut accent island with a granite countertop and a Stainless Steel Galley Workstation and an overhang for seating. Matching bar stools slide out of the way, under the overhang, when not in use. A color matched outlet cover hides power for the island whenever appliances are needed during preparation.
The Galley Workstation has several useful attachments like a cutting board, drying rack, colander holder, and more. Integrated into the stone countertops are a drinking water spigot, a soap dispenser, garbage disposal button and the pull out, sprayer integrated faucet.
Directly across from the conveniently positioned stainless steel sink is a Bertazzoni Italia stove with 5 burner cooktop. A custom mosaic tile backsplash makes a beautiful focal point. Then, on opposite sides of the stove, columns conceal Rev-a-Shelf pull out towers which are great for storing small items, spices, and more. All outlets on the stone covered walls also sport dual USB outlets for charging mobile devices.
Stainless Steel Whirlpool appliances throughout keep a consistent and clean look. The oven has a matching microwave above it which also works as a convection oven. Dual Whirlpool dishwashers can handle all the family’s dirty dishes.
The flooring has black, marble tile inlays surrounded by ceramic tile, which are period correct for the age of this home, while still being modern, durable and easy to clean.
Finally, just off the kitchen we also remodeled their bar and snack alcove. A small liquor cabinet, with a refrigerator and wine fridge sits opposite a snack bar and wine glass cabinets. Crown molding, granite countertops and cabinets were all customized to match this space with the rest of the stunning kitchen.
Dimensions In Wood is more than 40 years of custom cabinets. We always have been, but we want YOU to know just how much more there is to our Dimensions.
The Dimensions we cover are endless: custom cabinets, quality water, appliances, countertops, wooden beams, Marvin windows, and more. We can handle every aspect of your kitchen, bathroom or home remodel.
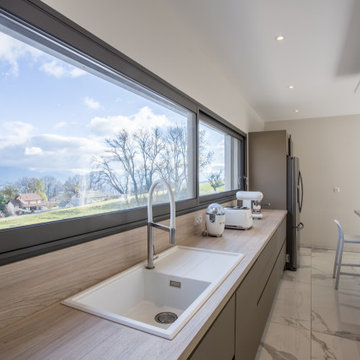
Cette photo montre une très grande cuisine ouverte linéaire et beige et blanche tendance avec un évier encastré, un placard à porte plane, des portes de placard marrons, un plan de travail en stratifié, une crédence beige, un électroménager en acier inoxydable, un sol en carrelage de céramique, îlot, un sol blanc, un plan de travail beige, un plafond à caissons et fenêtre au-dessus de l'évier.
Idées déco de cuisines avec un sol blanc et un plafond à caissons
7