Idées déco de cuisines avec un sol blanc et un plafond à caissons
Trier par :
Budget
Trier par:Populaires du jour
101 - 120 sur 428 photos
1 sur 3
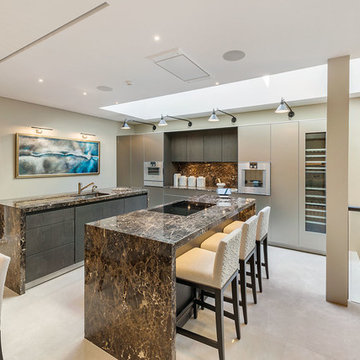
#nu projects specialises in luxury refurbishments- extensions - basements - new builds.
Réalisation d'une cuisine américaine linéaire design en bois foncé de taille moyenne avec un évier posé, plan de travail en marbre, un sol blanc, un placard à porte plane, une crédence multicolore, une crédence en marbre, un électroménager en acier inoxydable, un sol en carrelage de céramique, 2 îlots, un plan de travail multicolore et un plafond à caissons.
Réalisation d'une cuisine américaine linéaire design en bois foncé de taille moyenne avec un évier posé, plan de travail en marbre, un sol blanc, un placard à porte plane, une crédence multicolore, une crédence en marbre, un électroménager en acier inoxydable, un sol en carrelage de céramique, 2 îlots, un plan de travail multicolore et un plafond à caissons.
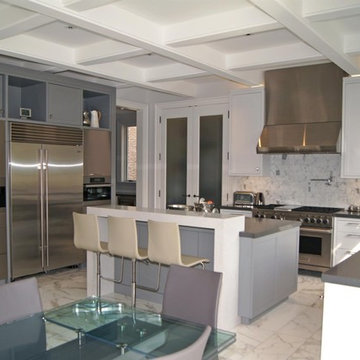
Cette image montre une grande cuisine américaine traditionnelle en L avec un évier de ferme, un placard à porte shaker, des portes de placard grises, un plan de travail en quartz, une crédence blanche, une crédence en marbre, un électroménager en acier inoxydable, un sol en marbre, îlot, un sol blanc, un plan de travail gris et un plafond à caissons.
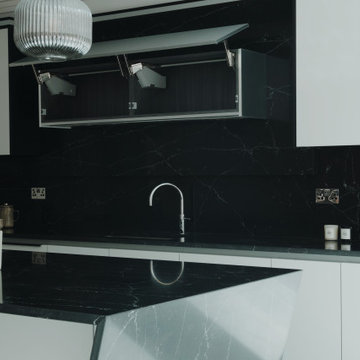
Aménagement d'une grande cuisine américaine grise et noire moderne en L avec un évier posé, un placard à porte plane, des portes de placard grises, un plan de travail en surface solide, une crédence noire, une crédence en quartz modifié, un électroménager noir, un sol en carrelage de porcelaine, îlot, un sol blanc, plan de travail noir et un plafond à caissons.
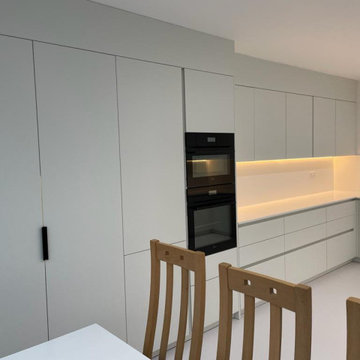
Our latest kitchen project is both modern and highly functional. Our team at Puccini Kitchens is delighted to present this contemporary marvel, featuring Matt Lacquer RAL 9003 White doors and a stunning Bianco Extreme Quartz Worktop. The sleek and seamless handleless design has a minimalistic appeal, perfect for those keen to create clean and uncluttered space.
One of the hidden gems in this kitchen is the cleverly concealed coffee nook, thoughtfully integrated to maintain the kitchen's clean aesthetics. Here, you can make and enjoy your morning coffee without compromising style. The AEG ovens enhance the kitchen's efficiency, ensuring your culinary creations are met with precision and finesse.
The discreet yet powerful undercabinet lighting illuminates the culinary workspace, casting a warm and inviting glow over the pristine surfaces. Moreover, our design team has meticulously planned ample storage solutions, ensuring every kitchen tool and gadget has its designated place.
This innovative kitchen perfectly blends style with practicality. We take immense pride in crafting spaces that cater to your needs and elevate the heart of your home. Visit our projects page to discover more exceptional kitchen designs.
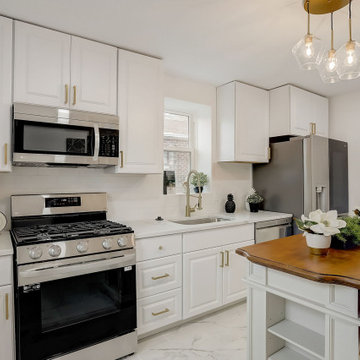
Cette image montre une petite cuisine linéaire craftsman fermée avec un évier 1 bac, un placard avec porte à panneau surélevé, des portes de placard blanches, un plan de travail en quartz modifié, une crédence blanche, une crédence en carrelage métro, un électroménager en acier inoxydable, un sol en carrelage de porcelaine, îlot, un sol blanc, un plan de travail blanc et un plafond à caissons.
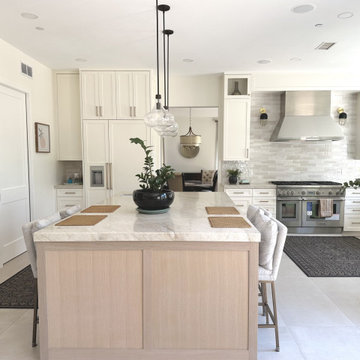
Design Build Modern transitional Custom Kitchen Remodel in the city of Claremont Orange County, California
Exemple d'une arrière-cuisine moderne en L de taille moyenne avec un évier encastré, un placard à porte shaker, des portes de placard blanches, un plan de travail en granite, une crédence blanche, une crédence en céramique, un électroménager en acier inoxydable, un sol en carrelage de céramique, îlot, un sol blanc, un plan de travail blanc et un plafond à caissons.
Exemple d'une arrière-cuisine moderne en L de taille moyenne avec un évier encastré, un placard à porte shaker, des portes de placard blanches, un plan de travail en granite, une crédence blanche, une crédence en céramique, un électroménager en acier inoxydable, un sol en carrelage de céramique, îlot, un sol blanc, un plan de travail blanc et un plafond à caissons.
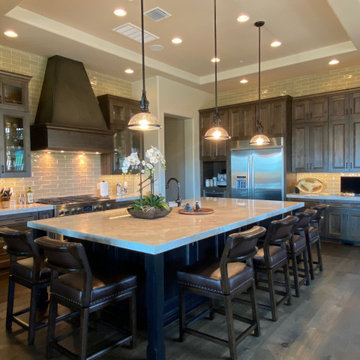
Idées déco pour une grande cuisine classique en L et bois foncé avec un évier de ferme, un placard avec porte à panneau surélevé, plan de travail en marbre, une crédence beige, une crédence en céramique, un électroménager en acier inoxydable, un sol en bois brun, îlot, un sol blanc et un plafond à caissons.
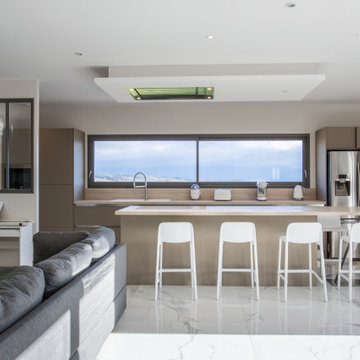
Vue depuis la salle à manger de cette superbe cuisine équipée. On distingue le très grand linéaire de 7,1 mètres et l'îlot de cuisson / coin repas de 3.5 mètres
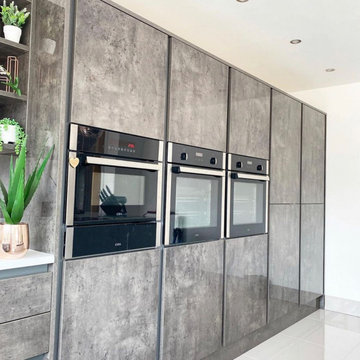
We're just here swooning over absolutely stunning kitchen kitchen house extension. From a previous dark and old kitchen. Extending and expanding this home this amazing, light and airy kitchen space with dining and lovely lounging area is created. We absolutely adore the combination of the Italian concrete kitchen units which pair perfectly with the white Island, granite worktops and the gorgeous floor tiles. The beautiful accessories and stunning pendant lights complete the space perfectly!
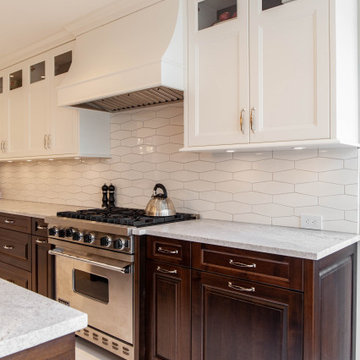
Cette image montre une cuisine américaine traditionnelle en L et bois foncé de taille moyenne avec un évier encastré, un placard avec porte à panneau encastré, un plan de travail en granite, une crédence blanche, une crédence en carreau de porcelaine, un électroménager en acier inoxydable, un sol en carrelage de porcelaine, îlot, un sol blanc, un plan de travail gris et un plafond à caissons.
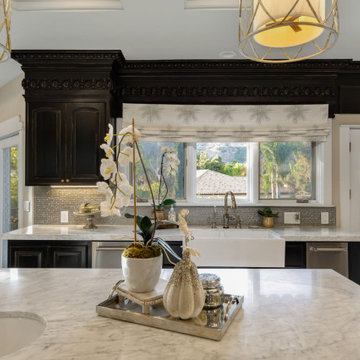
Updated/remodeled Kitchen.
Idée de décoration pour une grande cuisine américaine tradition en U avec un évier de ferme, un placard avec porte à panneau surélevé, des portes de placard noires, plan de travail en marbre, une crédence grise, une crédence en feuille de verre, un électroménager en acier inoxydable, un sol en carrelage de porcelaine, îlot, un sol blanc, un plan de travail blanc et un plafond à caissons.
Idée de décoration pour une grande cuisine américaine tradition en U avec un évier de ferme, un placard avec porte à panneau surélevé, des portes de placard noires, plan de travail en marbre, une crédence grise, une crédence en feuille de verre, un électroménager en acier inoxydable, un sol en carrelage de porcelaine, îlot, un sol blanc, un plan de travail blanc et un plafond à caissons.
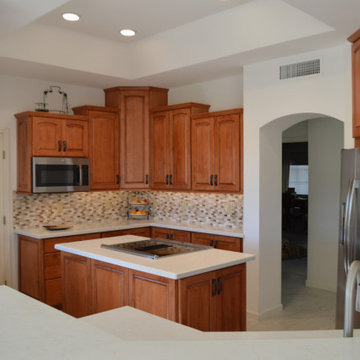
Took out an L wall of cabinets and added upper and lower cabinets. Added lots of countertop space. Custom cabinets increased usable storage on the island.
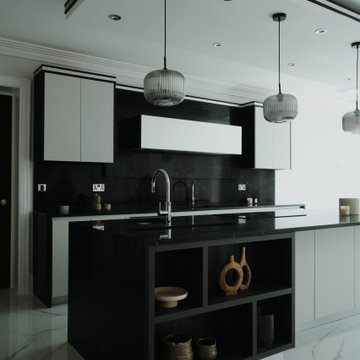
Inspiration pour une grande cuisine américaine grise et noire minimaliste en L avec un évier posé, un placard à porte plane, des portes de placard grises, un plan de travail en surface solide, une crédence noire, une crédence en quartz modifié, un électroménager noir, un sol en carrelage de porcelaine, îlot, un sol blanc, plan de travail noir et un plafond à caissons.
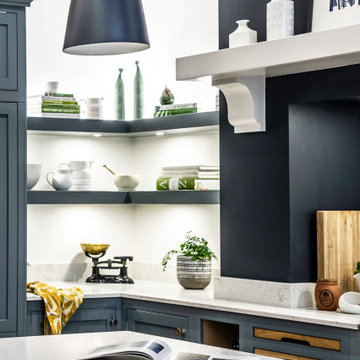
I designed this kitchen during my time at Harvey Jones. The client knew she wanted to feature colour but was concerned due to the narrowness of the room. By opting for natural limestone flooring and bright white walls to contrast, we were able to bring in beautiful blues and still maintain an airy, open feeling.
I later designed (and Handley Bespoke built), the centre blue bookcase to complement the chosen kitchen cabinetry, featuring a hidden door leading into a cosy drinks snug. This is a great example of how bespoke builds can be made to fit in with your existing cabinetry.
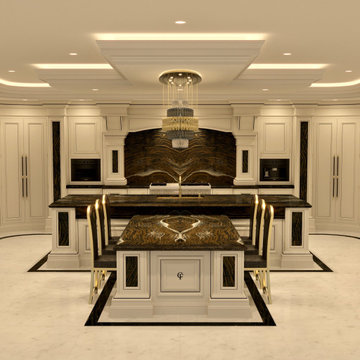
Genius Collection Luxury Kitchen by Chris Fell Design
Inspiration pour une cuisine américaine en U avec des portes de placard blanches, un plan de travail en quartz, une crédence noire, une crédence en quartz modifié, un sol en marbre, îlot, un sol blanc, plan de travail noir et un plafond à caissons.
Inspiration pour une cuisine américaine en U avec des portes de placard blanches, un plan de travail en quartz, une crédence noire, une crédence en quartz modifié, un sol en marbre, îlot, un sol blanc, plan de travail noir et un plafond à caissons.
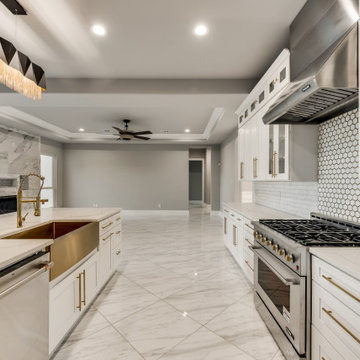
New kitchen design and remodeling with an open area to the living area. Shaker-style custom-made cabinets with white color. One Custom made Island with custom paint. We used ceramic tiles for the backsplash. We used a Quartz countertop with a farmhouse sink. The flooring was from porcelain tile. We did the electricity, the flooring, and the paint. The final look was fantastic
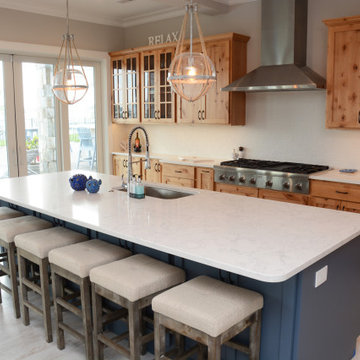
This kitchen features Snow White Q Quartz on the perimeter and Twin Arch Roanoke quartz on the island.
Cette photo montre une grande cuisine ouverte linéaire bord de mer en bois clair avec un évier encastré, un placard à porte shaker, un plan de travail en quartz modifié, une crédence blanche, un électroménager en acier inoxydable, îlot, un sol blanc, un plan de travail blanc et un plafond à caissons.
Cette photo montre une grande cuisine ouverte linéaire bord de mer en bois clair avec un évier encastré, un placard à porte shaker, un plan de travail en quartz modifié, une crédence blanche, un électroménager en acier inoxydable, îlot, un sol blanc, un plan de travail blanc et un plafond à caissons.
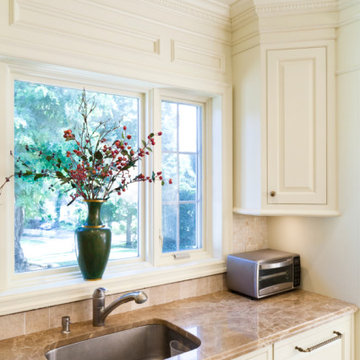
Off white transitional kitchen Westwood, NJ
A modern off white transitional kitchen designed with beige marble.
Taking inspiration from a more modern style, the light tones of the cabinetry help compliment the natural light that enters into the kitchen throughout the day. Paired beautifully with dark beige marble for the kitchen countertops, specific choices in materiality were made in place of adding more detailed moldings and details, allowing each element to speak for itself.
for more about this project, visit our website wlkitchenandhome.com
.
.
.
#kitchendesign #kitchenremodel #customkitchen #customcabinets #kitchenisland #kitcheninspiration #kitchengoals #traditionalhome #traditionalkitchen #kitchenhood #kitchenisland #customhood #newjerseydesigner #westwooddesigner #shaker #shakerkitchen #shakercabinets #whitedesign #whitekitchen #woodwork #kitchencontractor #newjerseycontractor #traditionaldesign #newjerseyinteriors #newjerseyhouses #newjerseyinteriordesign #NewYork #NewYorkDesign #NewYorkDesigner #newjerseykitchenandbath
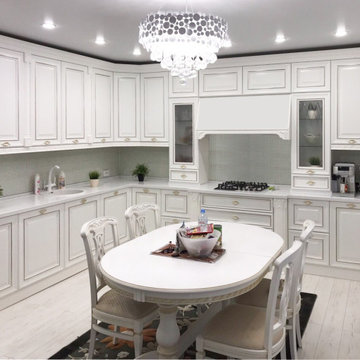
Угловая кухня Инфинити
Idées déco pour une grande cuisine américaine classique en L avec un évier posé, un placard avec porte à panneau surélevé, des portes de placard blanches, un plan de travail en surface solide, une crédence blanche, une crédence en mosaïque, un électroménager blanc, sol en stratifié, aucun îlot, un sol blanc, un plan de travail blanc et un plafond à caissons.
Idées déco pour une grande cuisine américaine classique en L avec un évier posé, un placard avec porte à panneau surélevé, des portes de placard blanches, un plan de travail en surface solide, une crédence blanche, une crédence en mosaïque, un électroménager blanc, sol en stratifié, aucun îlot, un sol blanc, un plan de travail blanc et un plafond à caissons.
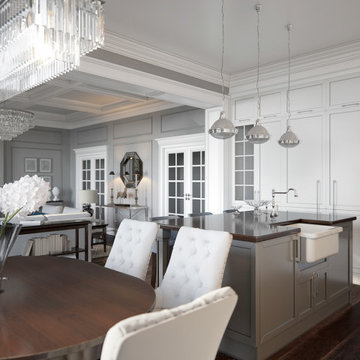
First house for a beautiful couple wanted to redesign there home, we have started with the kitchen. The design is traditionally white and looks stunning with the maple wood flooring, matching the tanned brown marble worktops. Very delighted with the finishing project. We will be starting on the livingroom next month.
Idées déco de cuisines avec un sol blanc et un plafond à caissons
6