Idées déco de cuisines avec un sol blanc et un plafond à caissons
Trier par :
Budget
Trier par:Populaires du jour
21 - 40 sur 428 photos
1 sur 3
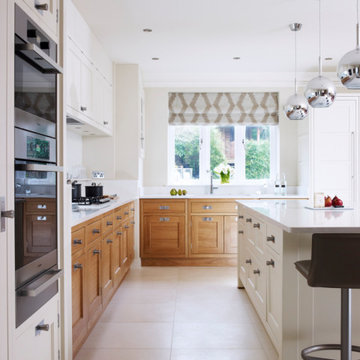
Sivas contemporary limestone tiles
Idée de décoration pour une cuisine américaine design en L et bois brun de taille moyenne avec un évier intégré, un placard avec porte à panneau encastré, un plan de travail en quartz, une crédence blanche, une crédence en dalle de pierre, un électroménager noir, un sol en calcaire, îlot, un sol blanc, un plan de travail blanc et un plafond à caissons.
Idée de décoration pour une cuisine américaine design en L et bois brun de taille moyenne avec un évier intégré, un placard avec porte à panneau encastré, un plan de travail en quartz, une crédence blanche, une crédence en dalle de pierre, un électroménager noir, un sol en calcaire, îlot, un sol blanc, un plan de travail blanc et un plafond à caissons.
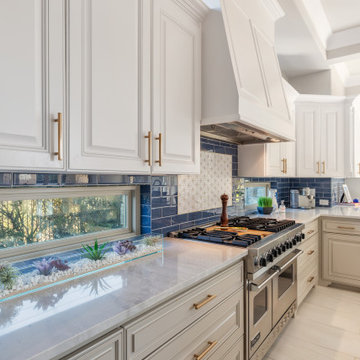
Idées déco pour une très grande cuisine ouverte classique en U avec un évier 1 bac, un placard avec porte à panneau surélevé, des portes de placard blanches, un plan de travail en quartz, une crédence bleue, une crédence en carreau de verre, un électroménager en acier inoxydable, un sol en carrelage de porcelaine, îlot, un sol blanc, un plan de travail blanc et un plafond à caissons.
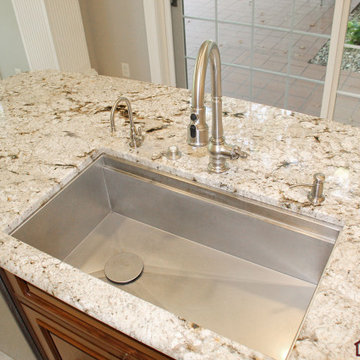
This Historical Home was built in the Columbia Country Club in 1925 and was ready for a new, modern kitchen which kept the traditional feel of the home. A previous sunroom addition created a dining room, but the original kitchen layout kept the two rooms divided. The kitchen was a small and cramped c-shape with a narrow door leading into the dining area.
The kitchen and dining room were completely opened up, creating a long, galley style, open layout which maximized the space and created a very good flow. Dimensions In Wood worked in conjuction with the client’s architect and contractor to complete this renovation.
Custom cabinets were built to use every square inch of the floorplan, with the cabinets extending all the way to the ceiling for the most storage possible. Our woodworkers even created a step stool, staining it to match the kitchen for reaching these high cabinets. The family already had a kitchen table and chairs they were happy with, so we refurbished them to match the kitchen’s new stain and paint color.
Crown molding top the cabinet boxes and extends across the ceiling where they create a coffered ceiling, highlighting the beautiful light fixtures centered on a wood medallion.
Columns were custom built to provide separation between the different sections of the kitchen, while also providing structural support.
Our master craftsmen kept the original 1925 glass cabinet doors, fitted them with modern hardware, repainted and incorporated them into new cabinet boxes. TASK LED Lighting was added to this china cabinet, highlighting the family’s decorative dishes.
Appliance Garage
On one side of the kitchen we built an appliance garage with doors that slide back into the cabinet, integrated power outlets and door activated lighting. Beside this is a small Galley Workstation for beverage and bar service which has the Galley Bar Kit perfect for sliced limes and more.
Baking Cabinet with Pocket Doors
On the opposite side, a baking cabinet was built to house a mixer and all the supplies needed for creating confections. Automatic LED lights, triggered by opening the door, create a perfect baker’s workstation. Both pocket doors slide back inside the cabinet for maximum workspace, then close to hide everything, leaving a clean, minimal kitchen devoid of clutter.
Super deep, custom drawers feature custom dividers beneath the baking cabinet. Then beneath the appliance garage another deep drawer has custom crafted produce boxes per the customer’s request.
Central to the kitchen is a walnut accent island with a granite countertop and a Stainless Steel Galley Workstation and an overhang for seating. Matching bar stools slide out of the way, under the overhang, when not in use. A color matched outlet cover hides power for the island whenever appliances are needed during preparation.
The Galley Workstation has several useful attachments like a cutting board, drying rack, colander holder, and more. Integrated into the stone countertops are a drinking water spigot, a soap dispenser, garbage disposal button and the pull out, sprayer integrated faucet.
Directly across from the conveniently positioned stainless steel sink is a Bertazzoni Italia stove with 5 burner cooktop. A custom mosaic tile backsplash makes a beautiful focal point. Then, on opposite sides of the stove, columns conceal Rev-a-Shelf pull out towers which are great for storing small items, spices, and more. All outlets on the stone covered walls also sport dual USB outlets for charging mobile devices.
Stainless Steel Whirlpool appliances throughout keep a consistent and clean look. The oven has a matching microwave above it which also works as a convection oven. Dual Whirlpool dishwashers can handle all the family’s dirty dishes.
The flooring has black, marble tile inlays surrounded by ceramic tile, which are period correct for the age of this home, while still being modern, durable and easy to clean.
Finally, just off the kitchen we also remodeled their bar and snack alcove. A small liquor cabinet, with a refrigerator and wine fridge sits opposite a snack bar and wine glass cabinets. Crown molding, granite countertops and cabinets were all customized to match this space with the rest of the stunning kitchen.
Dimensions In Wood is more than 40 years of custom cabinets. We always have been, but we want YOU to know just how much more there is to our Dimensions.
The Dimensions we cover are endless: custom cabinets, quality water, appliances, countertops, wooden beams, Marvin windows, and more. We can handle every aspect of your kitchen, bathroom or home remodel.

A rare opportunity to recycle some teak that had been skipped.
Inspiration pour une cuisine grise et noire vintage en L fermée et de taille moyenne avec un évier posé, un placard à porte plane, des portes de placard noires, un plan de travail en bois, une crédence verte, une crédence en carreau de ciment, un sol en liège, aucun îlot, un sol blanc, plan de travail noir et un plafond à caissons.
Inspiration pour une cuisine grise et noire vintage en L fermée et de taille moyenne avec un évier posé, un placard à porte plane, des portes de placard noires, un plan de travail en bois, une crédence verte, une crédence en carreau de ciment, un sol en liège, aucun îlot, un sol blanc, plan de travail noir et un plafond à caissons.
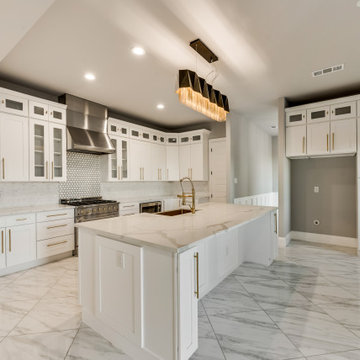
New kitchen design and remodeling with an open area to the living area. Shaker-style custom-made cabinets with white color. One Custom made Island with custom paint. We used ceramic tiles for the backsplash. We used a Quartz countertop with a farmhouse sink. The flooring was from porcelain tile. We did the electricity, the flooring, and the paint. The final look was fantastic

Exemple d'une grande cuisine chic avec un évier de ferme, un placard avec porte à panneau surélevé, des portes de placard blanches, un plan de travail en quartz, une crédence blanche, une crédence en dalle de pierre, un électroménager en acier inoxydable, un sol en carrelage de céramique, îlot, un sol blanc, un plan de travail blanc et un plafond à caissons.
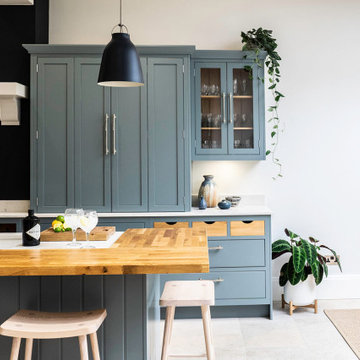
I designed this kitchen during my time at Harvey Jones. The client knew she wanted to feature colour but was concerned due to the narrowness of the room. By opting for natural limestone flooring and bright white walls to contrast, we were able to bring in beautiful blues and still maintain an airy, open feeling.
I later designed (and Handley Bespoke built), the centre blue bookcase to complement the chosen kitchen cabinetry, featuring a hidden door leading into a cosy drinks snug. This is a great example of how bespoke builds can be made to fit in with your existing cabinetry.

Exemple d'une grande cuisine ouverte encastrable chic en L et bois foncé avec un placard à porte plane, un plan de travail en quartz, une crédence bleue, une crédence en feuille de verre, un sol en carrelage de céramique, îlot, un sol blanc, plan de travail noir et un plafond à caissons.
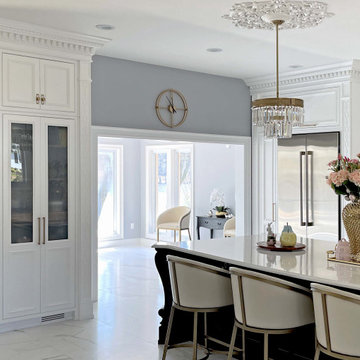
Classic white painted kitchen North Brunswick, NJ
Designed to incorporate the dark contrasting tone of the central island with the lighter color of the surrounding cabinetry. Utilizing incredibly unique woodwork details to tie the entire space together, highlighting every aspect of the interior.
For more about this project visit our website wlkitchenandhome.com
.
.
.
.
#customkitchen #whitekitchen #customcabinets #whitecabinets #whiteandgold #woodwork #customwoodwork #newjerseydesigner #remodelation #kitchenrenovation #kitchenideas #handcarved #customhood #kitchenisland #whitekitchen #luxurykitchen #kitchensofinsta #dreamhome #beautifulkitchen #interiordesignideas #interiordesign #classicdesign #elegantkitchen #woodcabinets #kitcheninspiration #newjerseykitchen #njkitchens #kitchenmaker #njcabinets #traditionaldesign
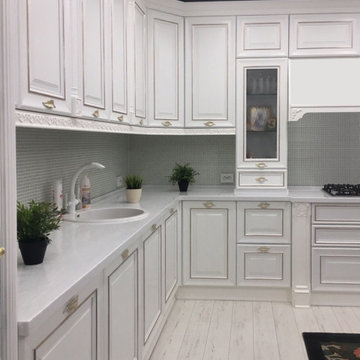
Угловая кухня Инфинити
Inspiration pour une grande cuisine américaine traditionnelle en L avec un évier posé, un placard avec porte à panneau surélevé, des portes de placard blanches, un plan de travail en surface solide, une crédence blanche, une crédence en mosaïque, un électroménager blanc, sol en stratifié, aucun îlot, un sol blanc, un plan de travail blanc et un plafond à caissons.
Inspiration pour une grande cuisine américaine traditionnelle en L avec un évier posé, un placard avec porte à panneau surélevé, des portes de placard blanches, un plan de travail en surface solide, une crédence blanche, une crédence en mosaïque, un électroménager blanc, sol en stratifié, aucun îlot, un sol blanc, un plan de travail blanc et un plafond à caissons.
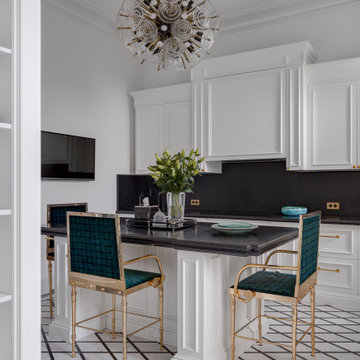
Этот интерьер – переплетение богатого опыта дизайнера, отменного вкуса заказчицы, тонко подобранных антикварных и современных элементов.
Началось все с того, что в студию Юрия Зименко обратилась заказчица, которая точно знала, что хочет получить и была настроена активно участвовать в подборе предметного наполнения. Апартаменты, расположенные в исторической части Киева, требовали незначительной корректировки планировочного решения. И дизайнер легко адаптировал функционал квартиры под сценарий жизни конкретной семьи. Сегодня общая площадь 200 кв. м разделена на гостиную с двумя входами-выходами (на кухню и в коридор), спальню, гардеробную, ванную комнату, детскую с отдельной ванной комнатой и гостевой санузел.
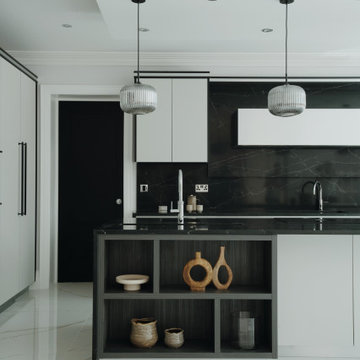
Cette image montre une grande cuisine américaine grise et noire minimaliste en L avec un évier posé, un placard à porte plane, des portes de placard grises, un plan de travail en surface solide, une crédence noire, une crédence en quartz modifié, un électroménager noir, un sol en carrelage de porcelaine, îlot, un sol blanc, plan de travail noir et un plafond à caissons.
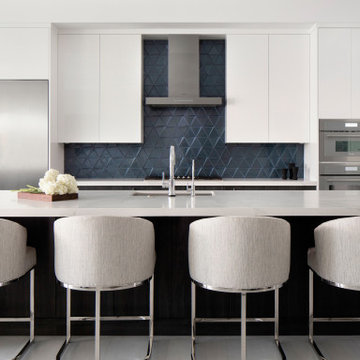
Réalisation d'une grande cuisine ouverte blanche et bois design en L avec un évier 1 bac, un placard à porte plane, des portes de placard blanches, un plan de travail en quartz modifié, une crédence bleue, une crédence en carreau de verre, un électroménager en acier inoxydable, un sol en carrelage de porcelaine, îlot, un sol blanc, un plan de travail blanc et un plafond à caissons.
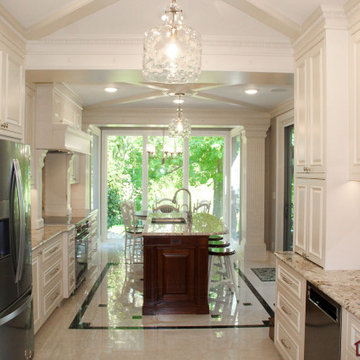
This Historical Home was built in the Columbia Country Club in 1925 and was ready for a new, modern kitchen which kept the traditional feel of the home. A previous sunroom addition created a dining room, but the original kitchen layout kept the two rooms divided. The kitchen was a small and cramped c-shape with a narrow door leading into the dining area.
The kitchen and dining room were completely opened up, creating a long, galley style, open layout which maximized the space and created a very good flow. Dimensions In Wood worked in conjuction with the client’s architect and contractor to complete this renovation.
Custom cabinets were built to use every square inch of the floorplan, with the cabinets extending all the way to the ceiling for the most storage possible. Our woodworkers even created a step stool, staining it to match the kitchen for reaching these high cabinets. The family already had a kitchen table and chairs they were happy with, so we refurbished them to match the kitchen’s new stain and paint color.
Crown molding top the cabinet boxes and extends across the ceiling where they create a coffered ceiling, highlighting the beautiful light fixtures centered on a wood medallion.
Columns were custom built to provide separation between the different sections of the kitchen, while also providing structural support.
Our master craftsmen kept the original 1925 glass cabinet doors, fitted them with modern hardware, repainted and incorporated them into new cabinet boxes. TASK LED Lighting was added to this china cabinet, highlighting the family’s decorative dishes.
Appliance Garage
On one side of the kitchen we built an appliance garage with doors that slide back into the cabinet, integrated power outlets and door activated lighting. Beside this is a small Galley Workstation for beverage and bar service which has the Galley Bar Kit perfect for sliced limes and more.
Baking Cabinet with Pocket Doors
On the opposite side, a baking cabinet was built to house a mixer and all the supplies needed for creating confections. Automatic LED lights, triggered by opening the door, create a perfect baker’s workstation. Both pocket doors slide back inside the cabinet for maximum workspace, then close to hide everything, leaving a clean, minimal kitchen devoid of clutter.
Super deep, custom drawers feature custom dividers beneath the baking cabinet. Then beneath the appliance garage another deep drawer has custom crafted produce boxes per the customer’s request.
Central to the kitchen is a walnut accent island with a granite countertop and a Stainless Steel Galley Workstation and an overhang for seating. Matching bar stools slide out of the way, under the overhang, when not in use. A color matched outlet cover hides power for the island whenever appliances are needed during preparation.
The Galley Workstation has several useful attachments like a cutting board, drying rack, colander holder, and more. Integrated into the stone countertops are a drinking water spigot, a soap dispenser, garbage disposal button and the pull out, sprayer integrated faucet.
Directly across from the conveniently positioned stainless steel sink is a Bertazzoni Italia stove with 5 burner cooktop. A custom mosaic tile backsplash makes a beautiful focal point. Then, on opposite sides of the stove, columns conceal Rev-a-Shelf pull out towers which are great for storing small items, spices, and more. All outlets on the stone covered walls also sport dual USB outlets for charging mobile devices.
Stainless Steel Whirlpool appliances throughout keep a consistent and clean look. The oven has a matching microwave above it which also works as a convection oven. Dual Whirlpool dishwashers can handle all the family’s dirty dishes.
The flooring has black, marble tile inlays surrounded by ceramic tile, which are period correct for the age of this home, while still being modern, durable and easy to clean.
Finally, just off the kitchen we also remodeled their bar and snack alcove. A small liquor cabinet, with a refrigerator and wine fridge sits opposite a snack bar and wine glass cabinets. Crown molding, granite countertops and cabinets were all customized to match this space with the rest of the stunning kitchen.
Dimensions In Wood is more than 40 years of custom cabinets. We always have been, but we want YOU to know just how much more there is to our Dimensions.
The Dimensions we cover are endless: custom cabinets, quality water, appliances, countertops, wooden beams, Marvin windows, and more. We can handle every aspect of your kitchen, bathroom or home remodel.
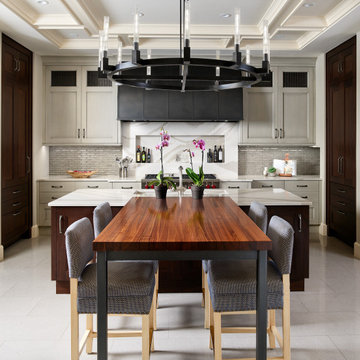
Cette image montre une cuisine traditionnelle avec un électroménager en acier inoxydable, un sol en carrelage de porcelaine, un sol blanc, un plan de travail blanc et un plafond à caissons.
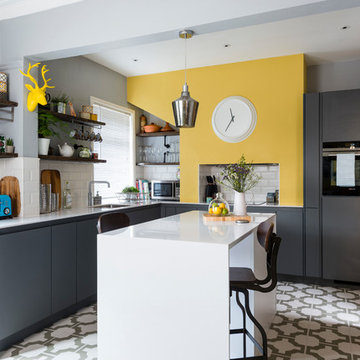
Here is a great example of how you can mix up styles: a dark grey handle-less kitchen, with minimal white quartz worktops is paired up with bright mustard yellow painted walls, a vinyl floor with a bold geometric design, and scaffolding boards act as open shelves on the walls.
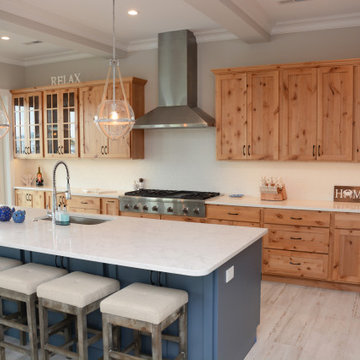
This kitchen features Snow White Q Quartz on the perimeter and Twin Arch Roanoke quartz on the island.
Réalisation d'une grande cuisine ouverte linéaire marine en bois clair avec un évier encastré, un placard à porte shaker, un plan de travail en quartz modifié, une crédence blanche, un électroménager en acier inoxydable, îlot, un sol blanc, un plan de travail blanc et un plafond à caissons.
Réalisation d'une grande cuisine ouverte linéaire marine en bois clair avec un évier encastré, un placard à porte shaker, un plan de travail en quartz modifié, une crédence blanche, un électroménager en acier inoxydable, îlot, un sol blanc, un plan de travail blanc et un plafond à caissons.
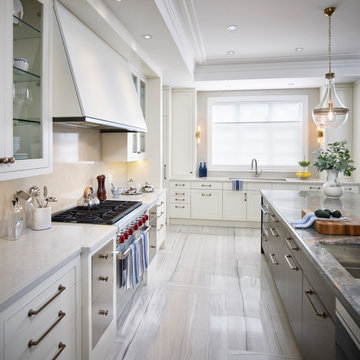
Inspiration pour une très grande cuisine encastrable traditionnelle avec un évier encastré, un placard à porte plane, des portes de placard blanches, un plan de travail en quartz, une crédence blanche, une crédence en quartz modifié, un sol en carrelage de porcelaine, une péninsule, un sol blanc, un plan de travail blanc et un plafond à caissons.
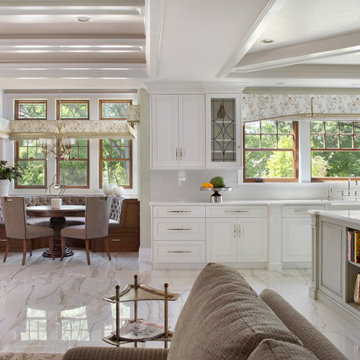
Aménagement d'une grande cuisine classique avec un évier de ferme, un placard avec porte à panneau surélevé, des portes de placard blanches, un plan de travail en quartz, une crédence blanche, une crédence en dalle de pierre, un électroménager en acier inoxydable, un sol en carrelage de céramique, îlot, un sol blanc, un plan de travail blanc et un plafond à caissons.

Inspiration pour une petite cuisine américaine linéaire asiatique avec un évier 2 bacs, un placard à porte affleurante, des portes de placard grises, un plan de travail en béton, une crédence grise, une crédence en carreau de verre, un électroménager blanc, un sol en marbre, îlot, un sol blanc, un plan de travail blanc et un plafond à caissons.
Idées déco de cuisines avec un sol blanc et un plafond à caissons
2