Idées déco de cuisines avec un sol blanc et un plafond voûté
Trier par :
Budget
Trier par:Populaires du jour
81 - 100 sur 502 photos
1 sur 3
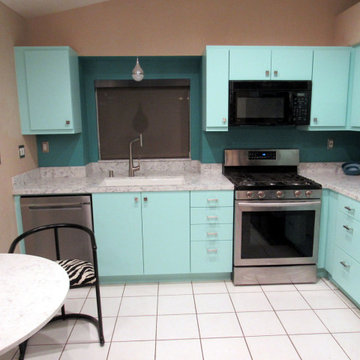
Photo taken at night, showing dining chair that I reupholstered in zebra tapestry fabric.
Réalisation d'une petite cuisine américaine vintage en L avec un évier encastré, un placard à porte plane, des portes de placard turquoises, un plan de travail en quartz modifié, une crédence grise, une crédence en quartz modifié, un électroménager en acier inoxydable, un sol en carrelage de porcelaine, aucun îlot, un sol blanc, un plan de travail gris et un plafond voûté.
Réalisation d'une petite cuisine américaine vintage en L avec un évier encastré, un placard à porte plane, des portes de placard turquoises, un plan de travail en quartz modifié, une crédence grise, une crédence en quartz modifié, un électroménager en acier inoxydable, un sol en carrelage de porcelaine, aucun îlot, un sol blanc, un plan de travail gris et un plafond voûté.
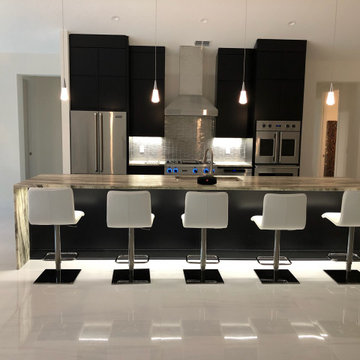
Majestic towering cabinets with a waterfall center island with under-counter lighting.
Exemple d'une grande cuisine américaine linéaire tendance avec un évier encastré, un placard à porte plane, des portes de placard noires, un plan de travail en granite, une crédence métallisée, une crédence en dalle métallique, un électroménager en acier inoxydable, un sol en carrelage de porcelaine, îlot, un sol blanc, un plan de travail multicolore et un plafond voûté.
Exemple d'une grande cuisine américaine linéaire tendance avec un évier encastré, un placard à porte plane, des portes de placard noires, un plan de travail en granite, une crédence métallisée, une crédence en dalle métallique, un électroménager en acier inoxydable, un sol en carrelage de porcelaine, îlot, un sol blanc, un plan de travail multicolore et un plafond voûté.
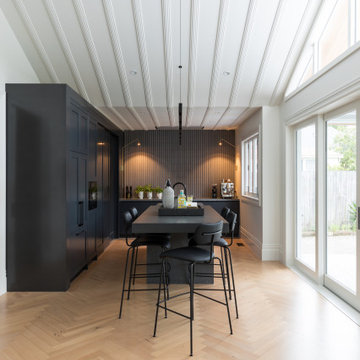
Aménagement d'une cuisine ouverte contemporaine en L de taille moyenne avec un évier 1 bac, un placard à porte shaker, des portes de placard grises, plan de travail en marbre, une crédence grise, une crédence en céramique, un électroménager noir, parquet clair, îlot, un sol blanc, un plan de travail gris et un plafond voûté.
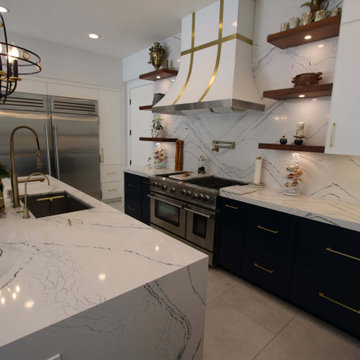
Transitional Modern two-color Kitchen Remodel with Custom Cabinets in Irvine Orange County
Cette photo montre une grande arrière-cuisine chic en L avec un évier encastré, un placard à porte shaker, des portes de placard blanches, un plan de travail en granite, une crédence blanche, une crédence en granite, un électroménager en acier inoxydable, un sol en carrelage de céramique, îlot, un sol blanc, un plan de travail blanc et un plafond voûté.
Cette photo montre une grande arrière-cuisine chic en L avec un évier encastré, un placard à porte shaker, des portes de placard blanches, un plan de travail en granite, une crédence blanche, une crédence en granite, un électroménager en acier inoxydable, un sol en carrelage de céramique, îlot, un sol blanc, un plan de travail blanc et un plafond voûté.
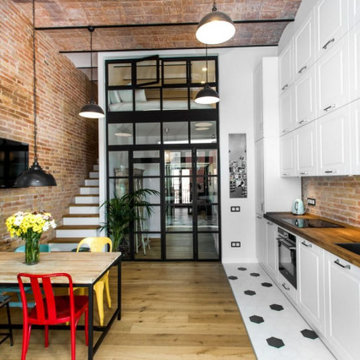
Cocina abierta estilo industrial
Inspiration pour une grande cuisine américaine linéaire urbaine avec un évier 1 bac, des portes de placard blanches, un plan de travail en bois, une crédence grise, une crédence en dalle métallique, un électroménager blanc, un sol en bois brun, îlot, un sol blanc, un plan de travail marron et un plafond voûté.
Inspiration pour une grande cuisine américaine linéaire urbaine avec un évier 1 bac, des portes de placard blanches, un plan de travail en bois, une crédence grise, une crédence en dalle métallique, un électroménager blanc, un sol en bois brun, îlot, un sol blanc, un plan de travail marron et un plafond voûté.
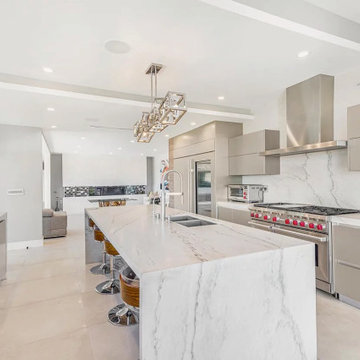
Cette photo montre une grande arrière-cuisine moderne en U avec un évier 2 bacs, un placard à porte shaker, des portes de placard grises, un plan de travail en quartz modifié, une crédence blanche, une crédence en quartz modifié, un électroménager en acier inoxydable, un sol en carrelage de porcelaine, îlot, un sol blanc, un plan de travail blanc et un plafond voûté.
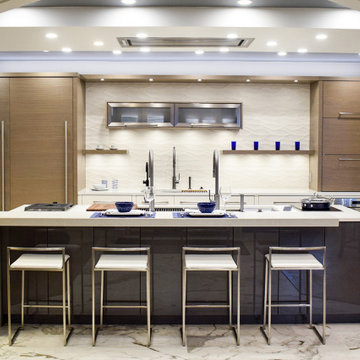
A gorgeous contemporary kitchen featuring the clean lines of custom cabinetry plus must-have appliances such as The Galley Workstation, The Galley Dresser, Sub-Zero refrigeration, Wolf steam oven, and Cove dishwasher.
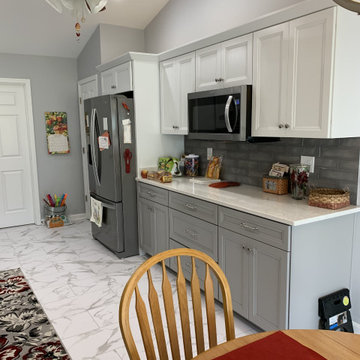
KraftMaid cabinets
Idée de décoration pour une cuisine américaine parallèle design de taille moyenne avec un évier encastré, un placard à porte plane, des portes de placard grises, un plan de travail en quartz modifié, une crédence grise, une crédence en céramique, un électroménager en acier inoxydable, un sol en vinyl, aucun îlot, un sol blanc, un plan de travail blanc et un plafond voûté.
Idée de décoration pour une cuisine américaine parallèle design de taille moyenne avec un évier encastré, un placard à porte plane, des portes de placard grises, un plan de travail en quartz modifié, une crédence grise, une crédence en céramique, un électroménager en acier inoxydable, un sol en vinyl, aucun îlot, un sol blanc, un plan de travail blanc et un plafond voûté.
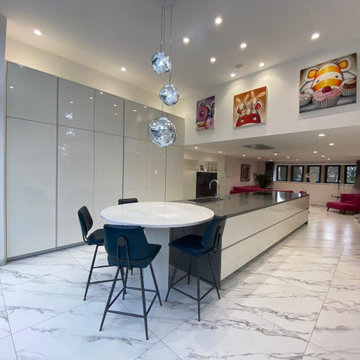
This luxury contemporary kitchen sits inside a traditional stone built Saddleworth mill style farmhouse, mullions windows and low ceilings, so we opened up an area double height to gain height and light flooding in. Areas of the kitchen house amazing art work by Peter Smith adding a fabulous pop of fun and colour, Pinks sofas add fun and vibrancy. Underfloor heating keeps the room warm and walls clear and a happy dog. Diane Berry certainly knows how to think outside the box when she created this dramatic double height space in Saddleworth, Oldham,
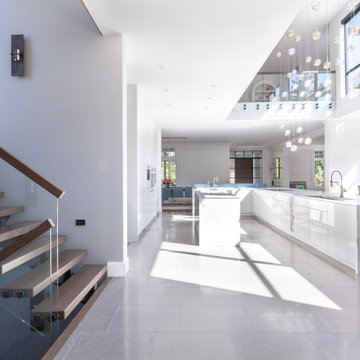
Modern Kitchen opens to two-story space, south window wall, and adjacent breakfast nook - Old Northside Historic Neighborhood, Indianapolis - Architect: HAUS | Architecture For Modern Lifestyles - Builder: ZMC Custom Homes
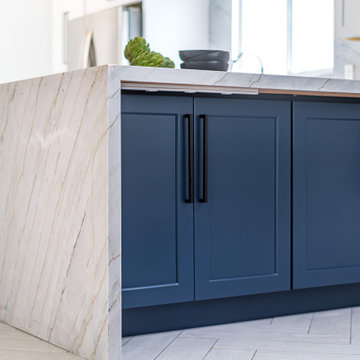
Experience the allure of the beach in your own home with this new construction costal kitchen. The modern design provides a stunning and bright space with an abundance of natural light provided by large skylights. The navy and white shaker cabinets create a timeless look, complemented by a gorgeous quartz countertop and sleek stainless steel appliances. Whether you're cooking up a feast or enjoying a cup of coffee, this kitchen provides a warm and inviting space perfect for modern living. So why not bring the calming vibes of the coast to your own home with this stunning costal kitchen.
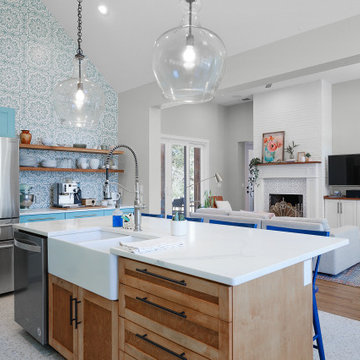
Beautiful Kitchen featuring Whirlpool and KitchenAid appliances. View plan THD-3419: https://www.thehousedesigners.com/plan/tacoma-3419/
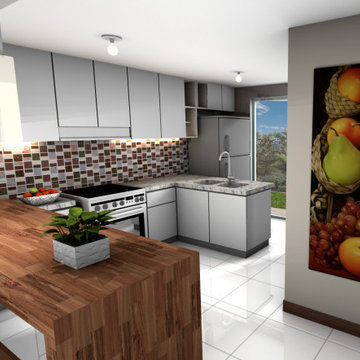
Vista detalle de la cocina.
Inspiration pour une petite cuisine ouverte beige et blanche minimaliste en U avec un évier 2 bacs, un placard à porte plane, des portes de placard blanches, un plan de travail en granite, une crédence multicolore, une crédence en céramique, un électroménager en acier inoxydable, un sol en carrelage de porcelaine, aucun îlot, un sol blanc, un plan de travail gris et un plafond voûté.
Inspiration pour une petite cuisine ouverte beige et blanche minimaliste en U avec un évier 2 bacs, un placard à porte plane, des portes de placard blanches, un plan de travail en granite, une crédence multicolore, une crédence en céramique, un électroménager en acier inoxydable, un sol en carrelage de porcelaine, aucun îlot, un sol blanc, un plan de travail gris et un plafond voûté.
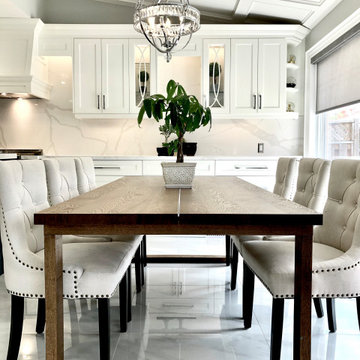
From cabinet colour & design style to pairing the quartz countertop with marble pattern, we carefully curated every detail and walked the client through every decision.
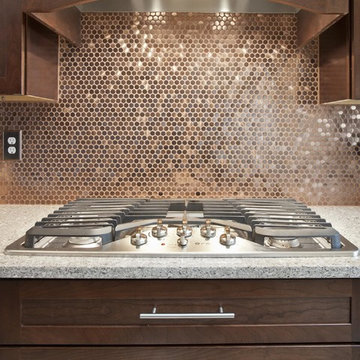
Contemporary kitchen with Shaker cabinets, gas stove top and penny round backsplash tiles.
Idées déco pour une cuisine américaine parallèle contemporaine en bois foncé avec aucun îlot, un plan de travail en quartz, une crédence métallisée, une crédence en dalle métallique, un plan de travail gris, un électroménager en acier inoxydable, un sol blanc, un placard à porte shaker, un sol en carrelage de porcelaine et un plafond voûté.
Idées déco pour une cuisine américaine parallèle contemporaine en bois foncé avec aucun îlot, un plan de travail en quartz, une crédence métallisée, une crédence en dalle métallique, un plan de travail gris, un électroménager en acier inoxydable, un sol blanc, un placard à porte shaker, un sol en carrelage de porcelaine et un plafond voûté.
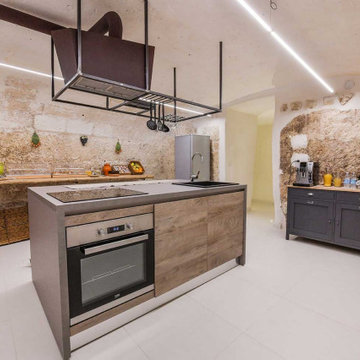
Exemple d'une cuisine linéaire industrielle en bois clair fermée avec un placard à porte plane, îlot, un évier posé, un plan de travail en stratifié, un électroménager en acier inoxydable, un sol en carrelage de porcelaine, un sol blanc, un plan de travail gris et un plafond voûté.
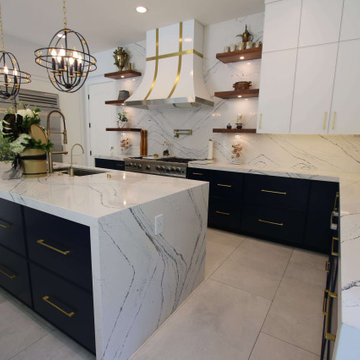
Transitional Modern two-color Kitchen Remodel with Custom Cabinets in Irvine Orange County
Cette image montre une grande arrière-cuisine traditionnelle en L avec un évier encastré, un placard à porte shaker, des portes de placard blanches, un plan de travail en granite, une crédence blanche, une crédence en granite, un électroménager en acier inoxydable, un sol en carrelage de céramique, îlot, un sol blanc, un plan de travail blanc et un plafond voûté.
Cette image montre une grande arrière-cuisine traditionnelle en L avec un évier encastré, un placard à porte shaker, des portes de placard blanches, un plan de travail en granite, une crédence blanche, une crédence en granite, un électroménager en acier inoxydable, un sol en carrelage de céramique, îlot, un sol blanc, un plan de travail blanc et un plafond voûté.
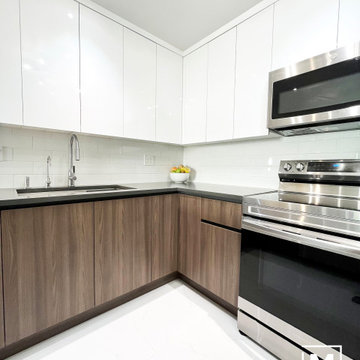
Inspiration pour une cuisine ouverte minimaliste en U de taille moyenne avec un évier encastré, un placard à porte plane, des portes de placard blanches, un plan de travail en quartz modifié, une crédence blanche, une crédence en céramique, un électroménager en acier inoxydable, un sol en carrelage de porcelaine, une péninsule, un sol blanc, un plan de travail gris et un plafond voûté.
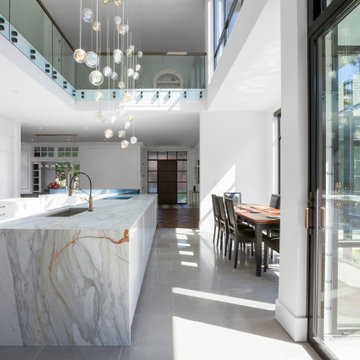
Modern Kitchen opens to two-story space, south window wall, and adjacent breakfast nook - Old Northside Historic Neighborhood, Indianapolis - Architect: HAUS | Architecture For Modern Lifestyles - Builder: ZMC Custom Homes
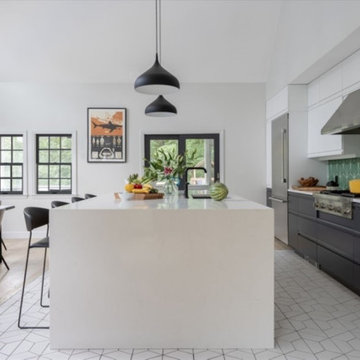
Exemple d'une très grande cuisine scandinave avec un évier encastré, un plan de travail en quartz modifié, une crédence verte, une crédence en carreau de ciment, un électroménager en acier inoxydable, un sol en carrelage de céramique, îlot, un sol blanc et un plafond voûté.
Idées déco de cuisines avec un sol blanc et un plafond voûté
5