Idées déco de cuisines avec un sol blanc et un plafond voûté
Trier par :
Budget
Trier par:Populaires du jour
121 - 140 sur 502 photos
1 sur 3
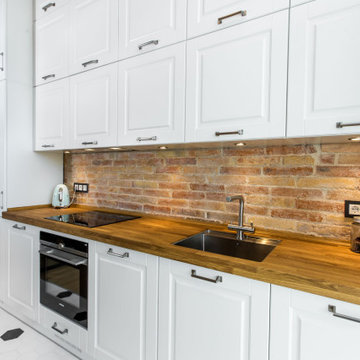
Ventana industrial de hierro negro
Idée de décoration pour une grande cuisine américaine linéaire urbaine avec un évier 1 bac, un placard à porte shaker, des portes de placard blanches, un plan de travail en bois, une crédence grise, une crédence en dalle métallique, un électroménager blanc, un sol en bois brun, îlot, un sol blanc, un plan de travail marron et un plafond voûté.
Idée de décoration pour une grande cuisine américaine linéaire urbaine avec un évier 1 bac, un placard à porte shaker, des portes de placard blanches, un plan de travail en bois, une crédence grise, une crédence en dalle métallique, un électroménager blanc, un sol en bois brun, îlot, un sol blanc, un plan de travail marron et un plafond voûté.
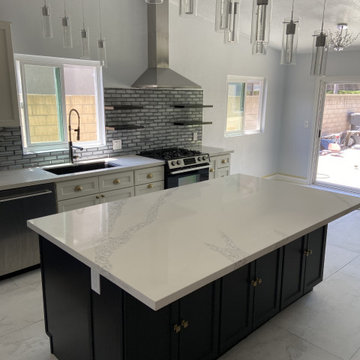
Complete remodeling of existing kitchen, including new marble white floors, white and dark shaker cabinets with white quartz countertop and glass subway backsplash tile.
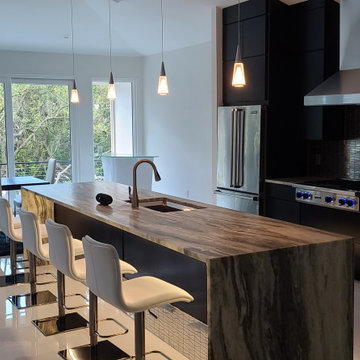
Cette photo montre une grande cuisine ouverte linéaire tendance avec un évier 1 bac, un placard à porte plane, des portes de placard noires, un plan de travail en granite, une crédence métallisée, une crédence en dalle métallique, un électroménager en acier inoxydable, un sol en carrelage de porcelaine, îlot, un sol blanc, un plan de travail multicolore et un plafond voûté.
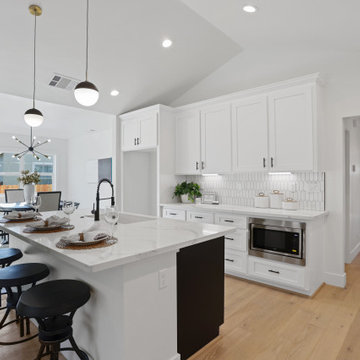
white shaker cabinets, white engineered quartz counters, stainless appliances, stone backsplash, wood floors, black island, black pluming fixtures and black cabinet hardware
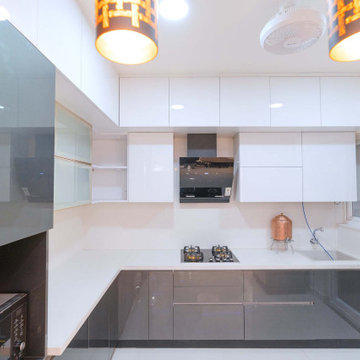
The Sumptuous Kitchen Area
The three alluring hanging lights await to welcome you to the cooking space. The combination of grey and white acrylic laminate works to give a fabulous appeal to the kitchen. The white quartz of the countertop and spotlighting of the bottom panels of wall cabinets add a magnificent vibe to the entire look.
The kitchen base cabinets are designed to provide maximum functionality. The PVC cutlery, anti-skid mats, and plate stands provide space for all of your utensils. Even the appliances used are the latest and best in the market.
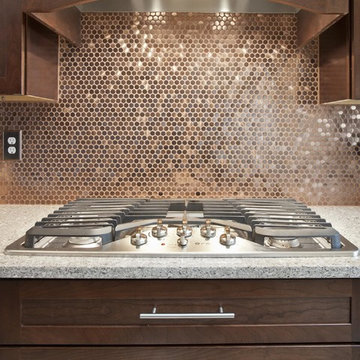
Contemporary kitchen with Shaker cabinets, gas stove top and penny round backsplash tiles.
Idées déco pour une cuisine américaine parallèle contemporaine en bois foncé avec aucun îlot, un plan de travail en quartz, une crédence métallisée, une crédence en dalle métallique, un plan de travail gris, un électroménager en acier inoxydable, un sol blanc, un placard à porte shaker, un sol en carrelage de porcelaine et un plafond voûté.
Idées déco pour une cuisine américaine parallèle contemporaine en bois foncé avec aucun îlot, un plan de travail en quartz, une crédence métallisée, une crédence en dalle métallique, un plan de travail gris, un électroménager en acier inoxydable, un sol blanc, un placard à porte shaker, un sol en carrelage de porcelaine et un plafond voûté.
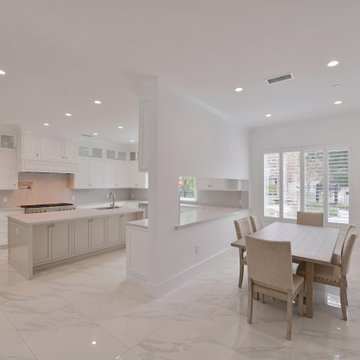
@BuildCisco 1-877-BUILD-57
Exemple d'une grande cuisine américaine chic en U avec un évier posé, un placard à porte shaker, des portes de placard blanches, une crédence blanche, une crédence en mosaïque, un électroménager en acier inoxydable, un sol en marbre, îlot, un sol blanc, un plan de travail blanc, un plafond voûté et un plan de travail en quartz.
Exemple d'une grande cuisine américaine chic en U avec un évier posé, un placard à porte shaker, des portes de placard blanches, une crédence blanche, une crédence en mosaïque, un électroménager en acier inoxydable, un sol en marbre, îlot, un sol blanc, un plan de travail blanc, un plafond voûté et un plan de travail en quartz.
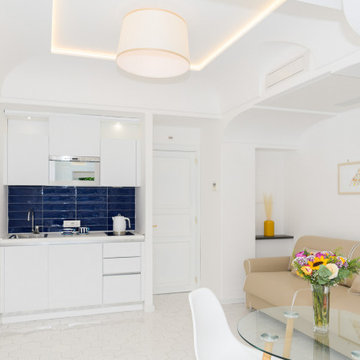
Foto: Vito Fusco
Aménagement d'une cuisine américaine linéaire méditerranéenne en inox de taille moyenne avec un évier 1 bac, un placard à porte plane, plan de travail en marbre, une crédence bleue, une crédence en céramique, un électroménager en acier inoxydable, un sol en carrelage de céramique, îlot, un sol blanc, un plan de travail blanc et un plafond voûté.
Aménagement d'une cuisine américaine linéaire méditerranéenne en inox de taille moyenne avec un évier 1 bac, un placard à porte plane, plan de travail en marbre, une crédence bleue, une crédence en céramique, un électroménager en acier inoxydable, un sol en carrelage de céramique, îlot, un sol blanc, un plan de travail blanc et un plafond voûté.
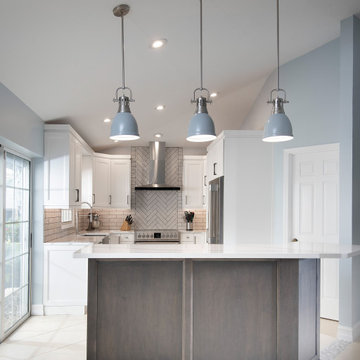
Our creative design solution started with carefully planning the practical storage capacity of every cabinet and how they would be used in the workflow of the kitchen. Our design team skillfully customized the many storage solutions developed by Dura Supreme Cabinetry to maximize the chef’s functional use of her space.
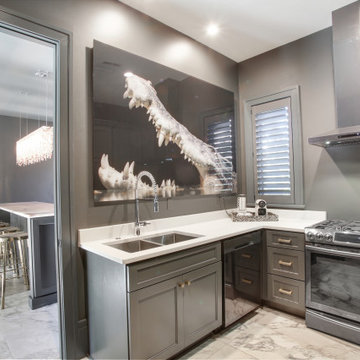
Sofia Joelsson Design, Interior Design Services. Guest House Kithcen, two story New Orleans new construction. Art, Large baseboards, wainscot,
Exemple d'une petite cuisine linéaire chic avec un évier 2 bacs, un placard à porte shaker, des portes de placard blanches, un plan de travail en bois, une crédence grise, une crédence en céramique, un électroménager en acier inoxydable, un sol en marbre, îlot, un sol blanc, un plan de travail blanc et un plafond voûté.
Exemple d'une petite cuisine linéaire chic avec un évier 2 bacs, un placard à porte shaker, des portes de placard blanches, un plan de travail en bois, une crédence grise, une crédence en céramique, un électroménager en acier inoxydable, un sol en marbre, îlot, un sol blanc, un plan de travail blanc et un plafond voûté.
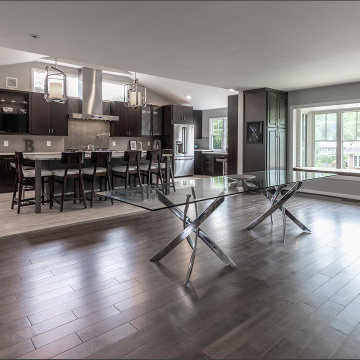
This family of four love to entertain and having friends and family over. Their 1970 Rambler was getting cramped after their two daughters moved back and that was their cry for help. They also wanted to have two door garages added into their home. They had a very modern theme in mind for both exterior and interior of their project. The project started as excavating and clearing 7-9 feet of dirt allowing the driveway and new garage space. All utilities were relocated to clear area. Above this new garage space, there was the home for brand new dream kitchen for them. Trading their 10’x7′ galley kitchen with this 13’x30′ gourmet kitchen with 48″ stark blue professional gas range, a 5’x14′ center island equipped with prep sink, wine cooler, ice maker, microwave and lots of storage space. Front and back windows, 13′ cathedral ceiling offers lots of daylight and sparks up this beautiful kitchen. Tall Espresso cabinetry complimented with contrasting island, and breathtaking stone counter tops stands off through large opening from old home to new kitchen. The big load bearing wall and old kitchen was removed and opened up old home to new kitchen, all partition walls between kitchen, dining and living room were gone and given a total open floor plan. Replacing old carpet steps and wood rails with dark wood and cable yarn railing system bringing this home into new era. Entire first floor was now covered with wide plank exotic wood floors and a large scale porcelain tiles in kitchen floor. The entire exterior was replaced with cement board red planks siding and contrasting flat panel of grey boards bordered in with chrome trim. New front door, new Architectural shingles spruced up into 21st century home that they desired. A wide flat Mahogany with vertical glass garage doors with very modern looking exterior lights made this home stand tall in this neighborhood. We used glass backsplash tiles and pendent lights to create a upscale and very different look for this project. Furnished with ductless heating system and heated floors giving this family high level of comfort to through endless parties.
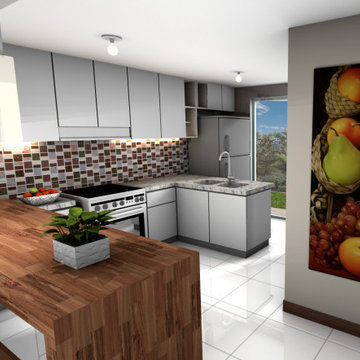
Vista detalle de la cocina.
Inspiration pour une petite cuisine ouverte beige et blanche minimaliste en U avec un évier 2 bacs, un placard à porte plane, des portes de placard blanches, un plan de travail en granite, une crédence multicolore, une crédence en céramique, un électroménager en acier inoxydable, un sol en carrelage de porcelaine, aucun îlot, un sol blanc, un plan de travail gris et un plafond voûté.
Inspiration pour une petite cuisine ouverte beige et blanche minimaliste en U avec un évier 2 bacs, un placard à porte plane, des portes de placard blanches, un plan de travail en granite, une crédence multicolore, une crédence en céramique, un électroménager en acier inoxydable, un sol en carrelage de porcelaine, aucun îlot, un sol blanc, un plan de travail gris et un plafond voûté.
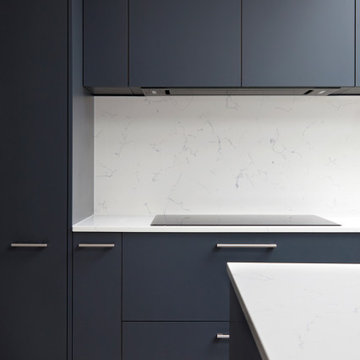
Cette photo montre une grande cuisine ouverte linéaire moderne avec un sol en carrelage de porcelaine, îlot, un sol blanc et un plafond voûté.
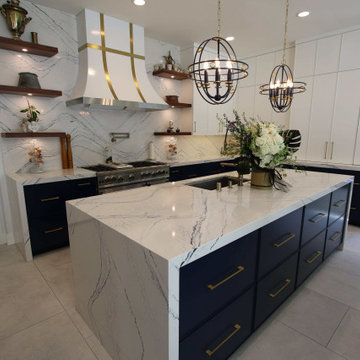
Transitional Modern two-color Kitchen Remodel with Custom Cabinets in Irvine Orange County
Idées déco pour une grande arrière-cuisine classique en L avec un évier encastré, un placard à porte shaker, des portes de placard blanches, un plan de travail en granite, une crédence blanche, une crédence en granite, un électroménager en acier inoxydable, un sol en carrelage de céramique, îlot, un sol blanc, un plan de travail blanc et un plafond voûté.
Idées déco pour une grande arrière-cuisine classique en L avec un évier encastré, un placard à porte shaker, des portes de placard blanches, un plan de travail en granite, une crédence blanche, une crédence en granite, un électroménager en acier inoxydable, un sol en carrelage de céramique, îlot, un sol blanc, un plan de travail blanc et un plafond voûté.
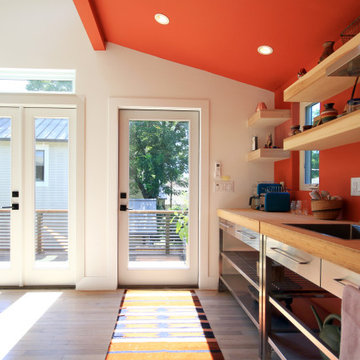
Exemple d'une petite cuisine américaine parallèle tendance en inox avec un évier 1 bac, un placard sans porte, un plan de travail en bois, parquet clair, aucun îlot, un sol blanc, un plan de travail marron et un plafond voûté.

The original space was a long, narrow room, with a tv and sofa on one end, and a dining table on the other. Both zones felt completely disjointed and at loggerheads with one another. Attached to the space, through glazed double doors, was a small kitchen area, illuminated in borrowed light from the conservatory and an uninspiring roof light in a connecting space.
But our designers knew exactly what to do with this home that had so much untapped potential. Starting by moving the kitchen into the generously sized orangery space, with informal seating around a breakfast bar. Creating a bright, welcoming, and social environment to prepare family meals and relax together in close proximity. In the warmer months the French doors, positioned within this kitchen zone, open out to a comfortable outdoor living space where the family can enjoy a chilled glass of wine and a BBQ on a cool summers evening.
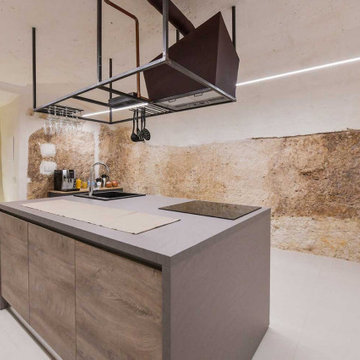
Cette image montre une cuisine linéaire urbaine en bois clair fermée avec un évier posé, un placard à porte plane, un plan de travail en stratifié, un électroménager en acier inoxydable, un sol en carrelage de porcelaine, îlot, un sol blanc, un plan de travail gris et un plafond voûté.
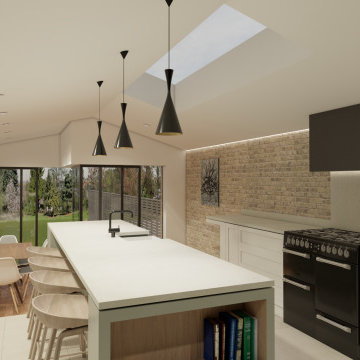
Exemple d'une petite cuisine ouverte parallèle tendance avec un évier de ferme, un placard à porte shaker, des portes de placard blanches, un plan de travail en quartz, une crédence blanche, un électroménager noir, un sol en terrazzo, îlot, un sol blanc, un plan de travail blanc et un plafond voûté.
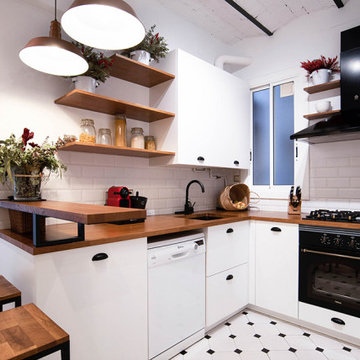
Reforma integral de la cocina en blanco y negro y elementos de madera natural. Recuperación del techo de revoltón y creación de barra de desayuno con lamparas colgantes
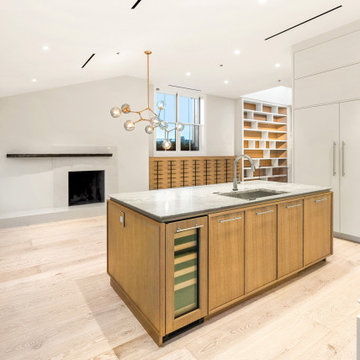
Beautiful custom cabinetry that incorporates the changing lines of the vast ceiling, transformed this space. The minimal design still acheived the clients wish for elements of warm within the featured veneer touches and island stone counters.
Idées déco de cuisines avec un sol blanc et un plafond voûté
7