Idées déco de cuisines avec un sol bleu et différents designs de plafond
Trier par :
Budget
Trier par:Populaires du jour
121 - 140 sur 258 photos
1 sur 3
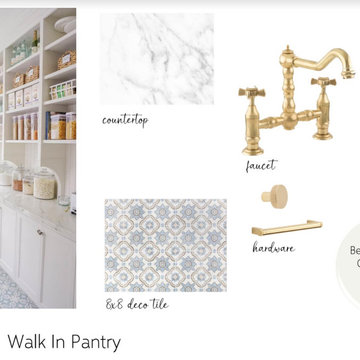
Réalisation d'une arrière-cuisine marine avec un évier de ferme, un placard à porte shaker, des portes de placard blanches, un plan de travail en quartz modifié, une crédence blanche, une crédence en lambris de bois, carreaux de ciment au sol, un sol bleu, un plan de travail blanc et un plafond en lambris de bois.
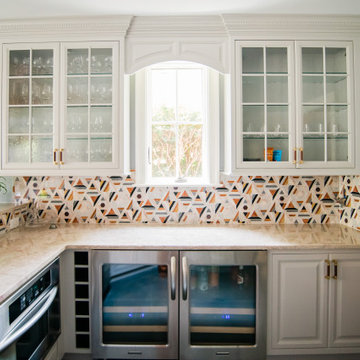
One word describes the lake level after the remodel... FUN! We went from drab brown and black to bright and colorful. The concrete floors were refinished a beautiful blue. Cabinets went from black to a soft gray. We kept the original stone around the bar, and replaced wood countertops with a beautiful quartzite. An outdated backsplash went from bland to bold with this marble geometric pattern. Multi-color velvet from Jane Churchill (Cowtan & Tout) covers the bar stools by Tomlinson. Credenza is by Planum.
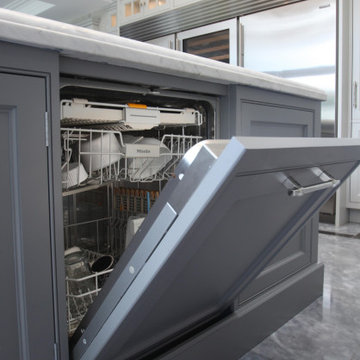
An Approved Used Kitchen via Used Kitchen Exchange.
Installed just a few years ago, the stunning Davonport Audley kitchen is an Edwardian inspired design with a fresh and modern twist.
Kitchen features hand-painted cabinetry, walnut interiors, and an incredible central island with integrated leather banquette seating for 8. This very same kitchen is currently featured on the Davonport website. This kitchen is the height of luxury and will be the crown jewel of its new home – this is a fantastic opportunity for a buyer with a large space to purchase a showstopping designer kitchen for a fraction of the original purchase price.
Fully verified by Davonport and Moneyhill Interiors, this kitchen can be added to if required. The original purchase price of the cabinetry and worktops would have been in excess of £100,000.
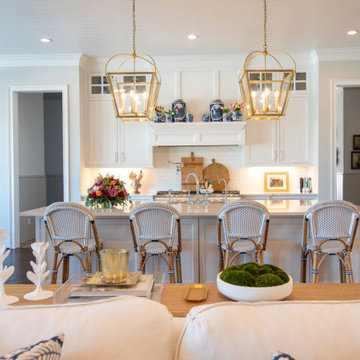
Exemple d'une grande cuisine ouverte chic en L avec un placard avec porte à panneau encastré, des portes de placard blanches, une crédence blanche, une crédence en carrelage métro, parquet foncé, îlot, un sol bleu, un plan de travail blanc et un plafond en bois.
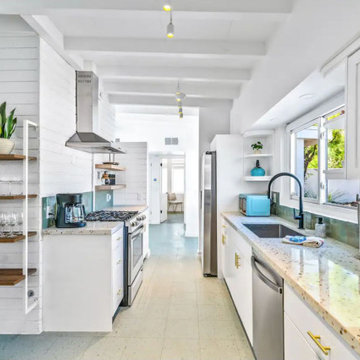
Mid-century modern residential renovation for a Palm Springs vacation rental home. Kitchen design features green zellige backsplash, sleek white cabinets with brass hardware and open shelving. Includes original VCT flooring and exposed beam ceiling.
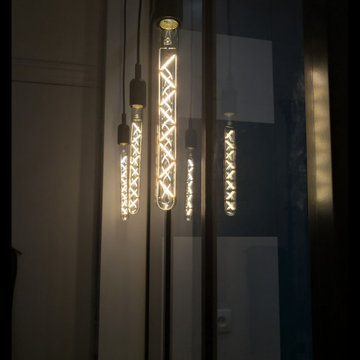
Réalisation d'une petite cuisine ouverte blanche et bois design en U avec un évier 1 bac, un placard à porte affleurante, des portes de placard blanches, un plan de travail en bois, une crédence bleue, une crédence en bois, un électroménager en acier inoxydable, carreaux de ciment au sol, une péninsule, un sol bleu et plafond verrière.
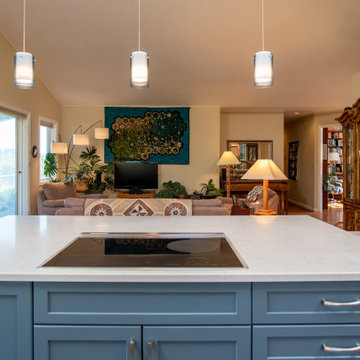
This kitchen island does quadruple duty as a cooking zone, baking zone, social zone and storage zone. The absence of the devising wall allows the cook to watching cooking shows and sporting events.
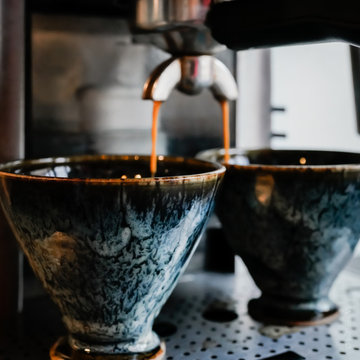
Conception et vente d'une cuisine intégrée dans le Beaujolais.
Contraste du bois avec un camaïeu de bleu pour les façades et une céramique " bleue de silk" pour le plan de travail.
Les poignées noires pour souligner les façades.
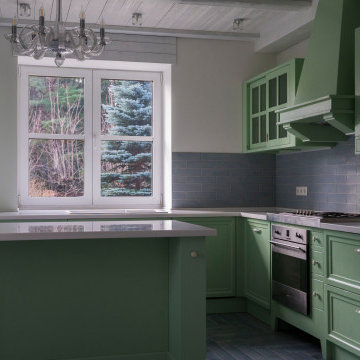
Exemple d'une grande cuisine rétro avec un placard avec porte à panneau surélevé, des portes de placards vertess, un plan de travail en surface solide, une crédence bleue, une crédence en carreau de porcelaine, un sol en carrelage de porcelaine, îlot, un sol bleu, un plan de travail blanc et un plafond en bois.
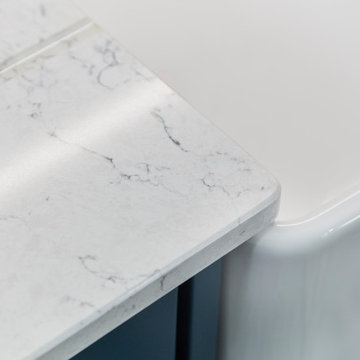
We love this space!
The client wanted to open up two rooms into one by taking out the dividing wall. This really opened up the space and created a real social space for the whole family.
The are lots f nice features within this design, the L shape island works perfectly in the space. The patterned floor and exposed brick work really give this design character.
Silestone Quartz Marble finish worktops, Sheraton Savoy Shaker handles-less kitchen.
Build work completed by NDW Build
Photos by Murat Ozkasim
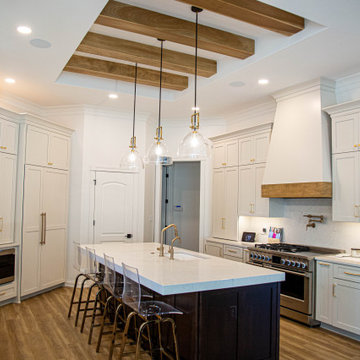
The kitchen was fully renovated including removal of a dated recessed fixture over the island and replaced with exposed beams.
Réalisation d'une grande cuisine américaine tradition en U avec un évier encastré, un placard à porte shaker, des portes de placard blanches, un plan de travail en quartz modifié, une crédence blanche, une crédence en quartz modifié, un électroménager en acier inoxydable, sol en stratifié, îlot, un sol bleu, un plan de travail blanc et poutres apparentes.
Réalisation d'une grande cuisine américaine tradition en U avec un évier encastré, un placard à porte shaker, des portes de placard blanches, un plan de travail en quartz modifié, une crédence blanche, une crédence en quartz modifié, un électroménager en acier inoxydable, sol en stratifié, îlot, un sol bleu, un plan de travail blanc et poutres apparentes.
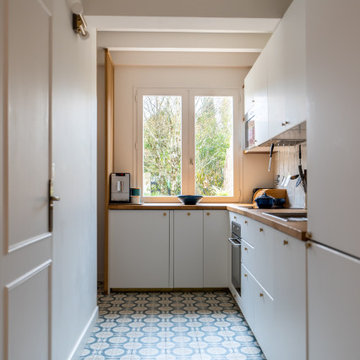
Dès l’entrée, notre regard est directement porté sur le sublime claustra en chêne réalisé sur mesure qui fait le lien entre l’entrée et la cuisine tout en apportant du cachet
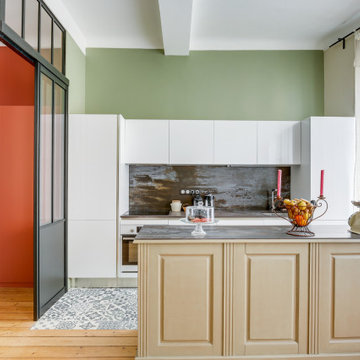
Idées déco pour une cuisine américaine linéaire, encastrable et beige et blanche contemporaine de taille moyenne avec un évier encastré, un placard à porte plane, des portes de placard blanches, carreaux de ciment au sol, îlot, un sol bleu, un plan de travail gris et poutres apparentes.
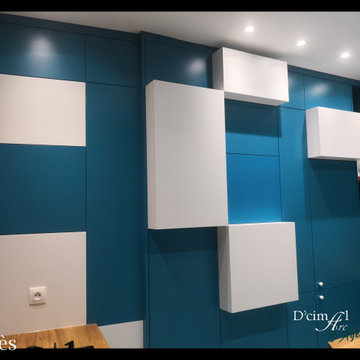
Exemple d'une cuisine ouverte blanche et bois tendance en U de taille moyenne avec un évier 1 bac, un placard à porte affleurante, des portes de placard blanches, un plan de travail en bois, une crédence bleue, une crédence en bois, un électroménager blanc, carreaux de ciment au sol, une péninsule, un sol bleu et plafond verrière.
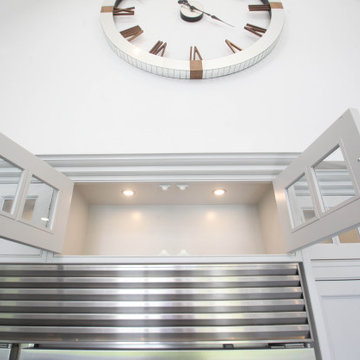
An Approved Used Kitchen via Used Kitchen Exchange.
Installed just a few years ago, the stunning Davonport Audley kitchen is an Edwardian inspired design with a fresh and modern twist.
Kitchen features hand-painted cabinetry, walnut interiors, and an incredible central island with integrated leather banquette seating for 8. This very same kitchen is currently featured on the Davonport website. This kitchen is the height of luxury and will be the crown jewel of its new home – this is a fantastic opportunity for a buyer with a large space to purchase a showstopping designer kitchen for a fraction of the original purchase price.
Fully verified by Davonport and Moneyhill Interiors, this kitchen can be added to if required. The original purchase price of the cabinetry and worktops would have been in excess of £100,000.

One word describes the lake level after the remodel... FUN! We went from drab brown and black to bright and colorful. The concrete floors were refinished a beautiful blue. Cabinets went from black to a soft gray. We kept the original stone around the bar, and replaced wood countertops with a beautiful quartzite. An outdated backsplash went from bland to bold with this marble geometric pattern. Multi-color velvet from Jane Churchill (Cowtan & Tout) covers the bar stools by Tomlinson. Credenza is by Planum.
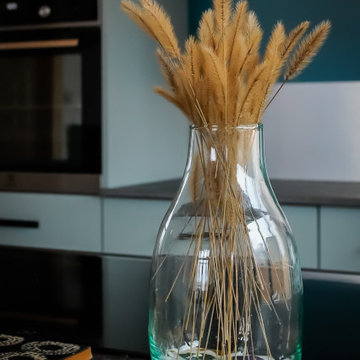
Idées déco pour une cuisine ouverte parallèle moderne de taille moyenne avec un évier intégré, des portes de placard bleues, une crédence métallisée, un électroménager en acier inoxydable, un sol en carrelage de céramique, îlot, un sol bleu, un plan de travail gris et poutres apparentes.
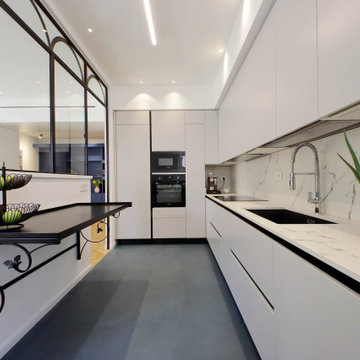
Il pavimento blu della cucina si sposa elegantemente al color miele del parquet in spina di rovere e lega con la tonalità più accesa del volume libreria dell'ingresso. La cucina è molto ampia e minimale, anche qui pensata per essere contenitiva al massimo sfruttando anche i più piccoli spazi con interventi a misura come le basi verso il fondo con una profondità di appena 15 cm che non viene persa ma utilizzata per contenere bottiglie o prodotti di dimensioni più ridotte.
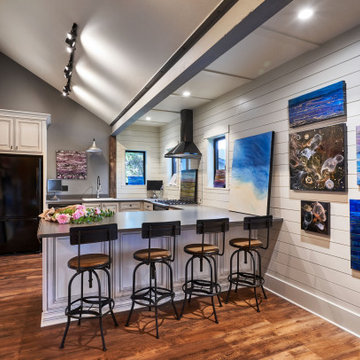
This space will house hor d'oeuvres, demonstrations and cooking classes. Mostly, it will be filled with art!
Idée de décoration pour une cuisine bohème en bois vieilli fermée avec un évier posé, un plan de travail en stratifié, une crédence grise, un électroménager noir, un sol en vinyl, une péninsule, un sol bleu, un plan de travail gris et un plafond voûté.
Idée de décoration pour une cuisine bohème en bois vieilli fermée avec un évier posé, un plan de travail en stratifié, une crédence grise, un électroménager noir, un sol en vinyl, une péninsule, un sol bleu, un plan de travail gris et un plafond voûté.
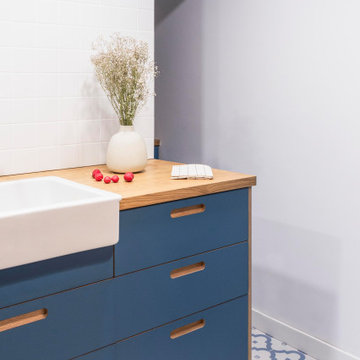
Réalisation d'une petite cuisine ouverte linéaire nordique avec un évier posé, un placard à porte shaker, des portes de placard bleues, un plan de travail en bois, une crédence en céramique, un électroménager en acier inoxydable, un sol en carrelage de céramique, aucun îlot, un sol bleu, un plan de travail marron et un plafond décaissé.
Idées déco de cuisines avec un sol bleu et différents designs de plafond
7