Idées déco de cuisines avec un sol bleu et un plan de travail gris
Trier par :
Budget
Trier par:Populaires du jour
1 - 20 sur 153 photos
1 sur 3

Our design process is set up to tease out what is unique about a project and a client so that we can create something peculiar to them. When we first went to see this client, we noticed that they used their fridge as a kind of notice board to put up pictures by the kids, reminders, lists, cards etc… with magnets onto the metal face of the old fridge. In their new kitchen they wanted integrated appliances and for things to be neat, but we felt these drawings and cards needed a place to be celebrated and we proposed a cork panel integrated into the cabinet fronts… the idea developed into a full band of cork, stained black to match the black front of the oven, to bind design together. It also acts as a bit of a sound absorber (important when you have 3yr old twins!) and sits over the splash back so that there is a lot of space to curate an evolving backdrop of things you might pin to it.
In this design, we wanted to design the island as big table in the middle of the room. The thing about thinking of an island like a piece of furniture in this way is that it allows light and views through and around; it all helps the island feel more delicate and elegant… and the room less taken up by island. The frame is made from solid oak and we stained it black to balance the composition with the stained cork.
The sink run is a set of floating drawers that project from the wall and the flooring continues under them - this is important because again, it makes the room feel more spacious. The full height cabinets are purposefully a calm, matt off white. We used Farrow and Ball ’School house white’… because its our favourite ‘white’ of course! All of the whitegoods are integrated into this full height run: oven, microwave, fridge, freezer, dishwasher and a gigantic pantry cupboard.
A sweet detail is the hand turned cabinet door knobs - The clients are music lovers and the knobs are enlarged versions of the volume knob from a 1970s record player.
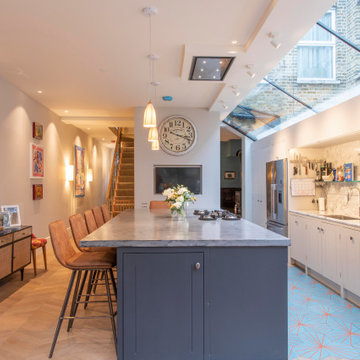
Cette photo montre une cuisine parallèle tendance avec un évier encastré, un placard à porte plane, des portes de placard blanches, une crédence grise, une crédence en dalle de pierre, un électroménager en acier inoxydable, îlot, un sol bleu et un plan de travail gris.

Idée de décoration pour une cuisine vintage en bois brun avec un évier intégré, un placard à porte plane, un plan de travail en stéatite, une crédence blanche, une crédence en céramique, un électroménager en acier inoxydable, un sol en linoléum, un sol bleu et un plan de travail gris.
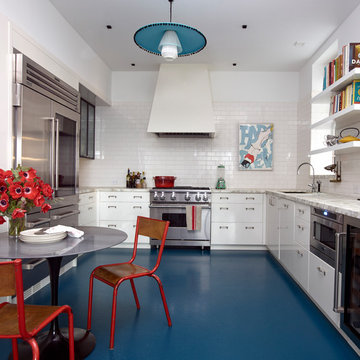
Idée de décoration pour une cuisine américaine design en U avec un évier encastré, un placard à porte plane, des portes de placard blanches, une crédence blanche, une crédence en carrelage métro, un électroménager en acier inoxydable, un sol bleu et un plan de travail gris.
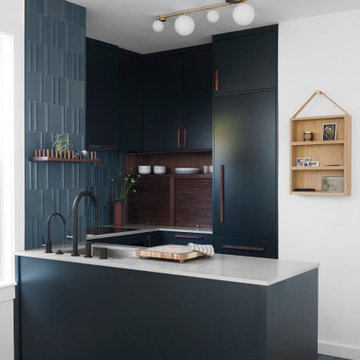
Every now and then, we take on a smaller project with clients who are super fans of Form + Field, entrusting our team to exercise their creativity and produce a design that pushed their boundaries, which ultimately led to a space they love. With an affinity for entertaining, they desired to create a welcoming atmosphere for guests. Although a wall dividing the entryway and kitchen posed initial spatial constraints, we opened the area to create a seamless flow; maximizing the space and functionality of their jewel box kitchen. To marry the couple's favorite colors (blue and green), we designed custom wood cabinetry finished in a deep muted pine green with blue undertones to frame the kitchen; beautifully complementing the custom walnut wooden fixtures found throughout the intimate space.

Stunning mountain side home overlooking McCall and Payette Lake. This home is 5000 SF on three levels with spacious outdoor living to take in the views. A hybrid timber frame home with hammer post trusses and copper clad windows. Super clients, a stellar lot, along with HOA and civil challenges all come together in the end to create some wonderful spaces.
Joshua Roper Photography
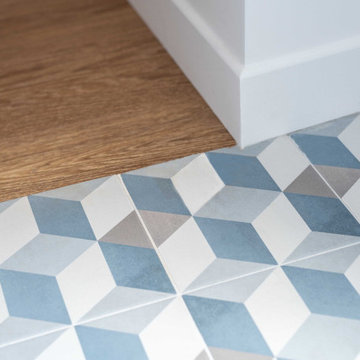
Sol cuisine
Cette image montre une petite cuisine linéaire design fermée avec un évier encastré, un placard à porte plane, des portes de placard blanches, un plan de travail en stratifié, une crédence blanche, une crédence en céramique, un électroménager en acier inoxydable, carreaux de ciment au sol, un sol bleu et un plan de travail gris.
Cette image montre une petite cuisine linéaire design fermée avec un évier encastré, un placard à porte plane, des portes de placard blanches, un plan de travail en stratifié, une crédence blanche, une crédence en céramique, un électroménager en acier inoxydable, carreaux de ciment au sol, un sol bleu et un plan de travail gris.

The homeowners, an eclectic and quirky couple, wanted to renovate their kitchen for functional reasons: the old floors, counters, etc, were dirty, ugly, and not usable; lighting was giant fluorescents, etc. While they wanted to modernize, they also wanted to retain a fun and retro vibe. So we modernized with functional new materials: quartz counters, porcelain tile floors. But by using bold, bright colors and mixing a few fun patterns, we kept it fun. Retro-style chairs, table, and lighting completed the look.
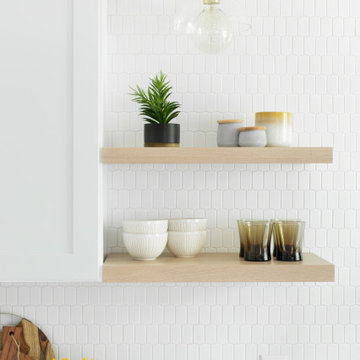
Idées déco pour une grande cuisine ouverte classique en L avec un évier encastré, un placard à porte shaker, des portes de placard blanches, un plan de travail en quartz modifié, une crédence blanche, une crédence en céramique, un électroménager en acier inoxydable, carreaux de ciment au sol, îlot, un sol bleu et un plan de travail gris.
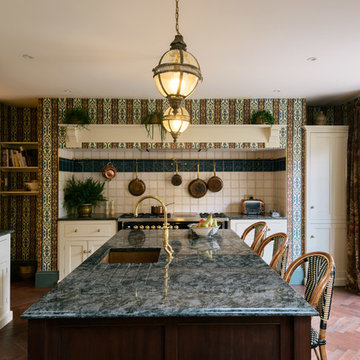
Idée de décoration pour une cuisine tradition de taille moyenne avec un évier encastré, un placard avec porte à panneau encastré, des portes de placard beiges, un plan de travail en granite, parquet foncé, îlot, un sol bleu, un plan de travail gris et papier peint.
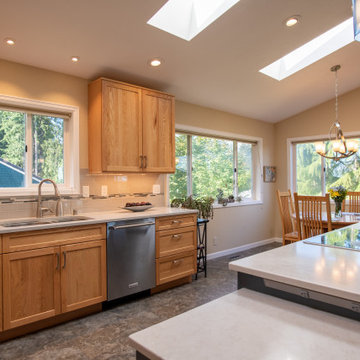
With the peninsula gone, the usable counter space was enhanced and seating around the dining table became more comfortable.
The under cabinet lighting helps make gloomy NW days more cheerful.
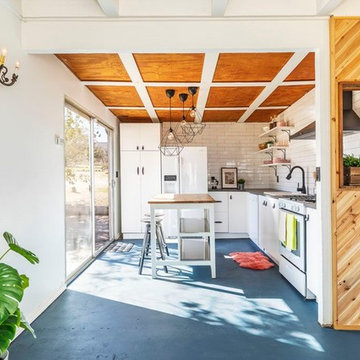
Exemple d'une petite cuisine ouverte tendance en L avec un évier posé, un placard à porte plane, des portes de placard blanches, un plan de travail en zinc, une crédence blanche, une crédence en carrelage métro, un électroménager blanc, sol en béton ciré, îlot, un sol bleu et un plan de travail gris.
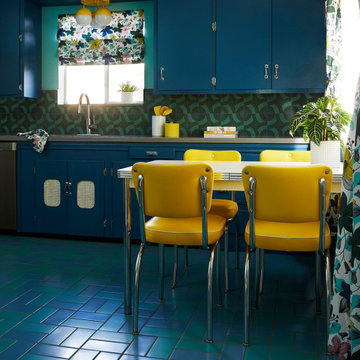
The homeowners, an eclectic and quirky couple, wanted to renovate their kitchen for functional reasons: the old floors, counters, etc, were dirty, ugly, and not usable; lighting was giant fluorescents, etc. While they wanted to modernize, they also wanted to retain a fun and retro vibe. So we modernized with functional new materials: quartz counters, porcelain tile floors. But by using bold, bright colors and mixing a few fun patterns, we kept it fun. Retro-style chairs, table, and lighting completed the look.
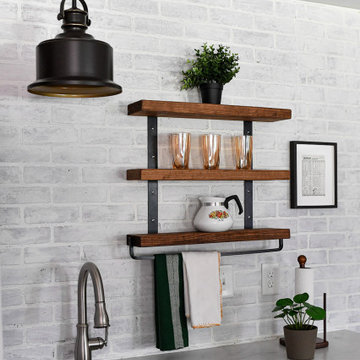
Basement kitchenette space with painted terra-cotta cabinets.
Aménagement d'une cuisine américaine linéaire moderne de taille moyenne avec un évier 1 bac, un placard avec porte à panneau surélevé, des portes de placard oranges, un plan de travail en stratifié, une crédence blanche, une crédence en brique, un électroménager blanc, un sol en carrelage de porcelaine, îlot, un sol bleu et un plan de travail gris.
Aménagement d'une cuisine américaine linéaire moderne de taille moyenne avec un évier 1 bac, un placard avec porte à panneau surélevé, des portes de placard oranges, un plan de travail en stratifié, une crédence blanche, une crédence en brique, un électroménager blanc, un sol en carrelage de porcelaine, îlot, un sol bleu et un plan de travail gris.
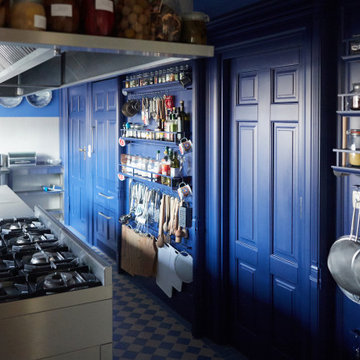
Aménagement d'une cuisine victorienne fermée avec des portes de placard bleues, un plan de travail en inox, un électroménager en acier inoxydable, tomettes au sol, un sol bleu et un plan de travail gris.
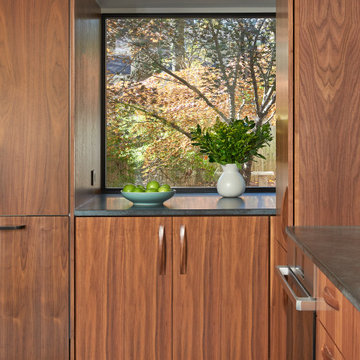
Cette photo montre une cuisine rétro en bois brun avec un placard à porte plane, un plan de travail en stéatite, une crédence blanche, une crédence en céramique, un sol en linoléum, un sol bleu et un plan de travail gris.

The former pantry closet was converted to a complete baking center with the dropped counter on the end of the island directly across from the baking center. Tucked behind the baking center is a broom closet.
Pendant lights and recessed can lights ensure there is sufficient illumination after dark.
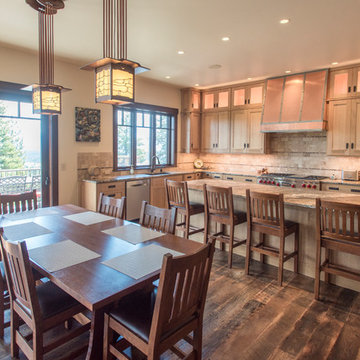
Stunning mountain side home overlooking McCall and Payette Lake. This home is 5000 SF on three levels with spacious outdoor living to take in the views. A hybrid timber frame home with hammer post trusses and copper clad windows. Super clients, a stellar lot, along with HOA and civil challenges all come together in the end to create some wonderful spaces.
Joshua Roper Photography

Una cucina LUBE che fa da cerniera tra zona notte e zona giorno, una soluzione disegnata e realizzata su misura per il tavolo che risolve elegantemente il dislivello

Pairing cream colored Medallion Silverline kitchen cabinets with a vibrant blue and gold color scheme, this kitchen design in Haslett achieves the ideal French country style. Cambria quartz countertops and Jeffrey Alexander hardware beautifully accent the cabinetry. A custom hutch in matching cabinet finish offers extra storage and glass front cabinets for displaying dishes and glassware. A Blanco undermount sink fits in perfectly with this design, along with the Eclipse single lever faucet. The tile selection really sets the tone for this kitchen design, with Jeffrey Court blue and gold backsplash tile giving the kitchen a splash of color. The hexagonal shaped floor tile from Artistic Tile Saigon collection is a practical and stylish addition.
Idées déco de cuisines avec un sol bleu et un plan de travail gris
1