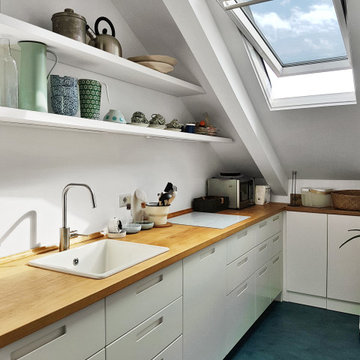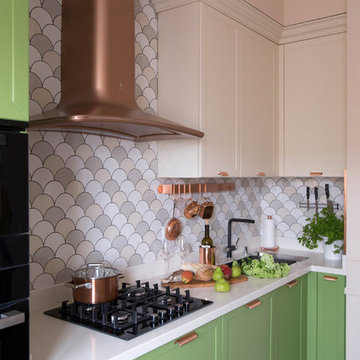Idées déco de cuisines avec un sol bleu et un sol multicolore
Trier par :
Budget
Trier par:Populaires du jour
101 - 120 sur 23 780 photos
1 sur 3

Casa Brava
Ristrutturazione completa di appartamento da 80mq
Cette photo montre une petite cuisine grise et blanche tendance avec un sol en carrelage de porcelaine, un sol multicolore et un plafond décaissé.
Cette photo montre une petite cuisine grise et blanche tendance avec un sol en carrelage de porcelaine, un sol multicolore et un plafond décaissé.

Transferred this space from dated crème colors and not enough storage to modern high-tech with designated storage for every item in the kitchen
Idées déco pour une arrière-cuisine moderne en U de taille moyenne avec un évier 2 bacs, un placard à porte plane, des portes de placard grises, un plan de travail en quartz modifié, une crédence blanche, une crédence en quartz modifié, un électroménager noir, un sol en travertin, une péninsule, un sol multicolore et un plan de travail blanc.
Idées déco pour une arrière-cuisine moderne en U de taille moyenne avec un évier 2 bacs, un placard à porte plane, des portes de placard grises, un plan de travail en quartz modifié, une crédence blanche, une crédence en quartz modifié, un électroménager noir, un sol en travertin, une péninsule, un sol multicolore et un plan de travail blanc.

Stylish Productions
Cette photo montre une cuisine bord de mer en U avec un évier posé, un placard à porte plane, des portes de placard turquoises, un plan de travail en stratifié, un électroménager noir, aucun îlot, un sol multicolore, un plan de travail beige, poutres apparentes et un plafond voûté.
Cette photo montre une cuisine bord de mer en U avec un évier posé, un placard à porte plane, des portes de placard turquoises, un plan de travail en stratifié, un électroménager noir, aucun îlot, un sol multicolore, un plan de travail beige, poutres apparentes et un plafond voûté.

Idées déco pour une cuisine américaine encastrable en L de taille moyenne avec un évier de ferme, un placard avec porte à panneau surélevé, des portes de placard blanches, un plan de travail en granite, une crédence grise, une crédence en carreau de verre, îlot, un sol multicolore et un plan de travail blanc.

Exemple d'une cuisine américaine moderne en L de taille moyenne avec un évier encastré, un placard à porte shaker, des portes de placard bleues, un plan de travail en quartz modifié, une crédence blanche, une crédence en quartz modifié, un électroménager noir, un sol en bois brun, îlot, un sol multicolore et un plan de travail blanc.

Oakstone Homes is Iowa's premier custom home & renovation company with 30+ years of experience. They build single-family and bi-attached homes in the Des Moines metro and surrounding communities. Oakstone Homes are a family-owned company that focuses on quality over quantity and we're obsessed with the details.
Featured here, our Ventura Seashell Oak floors throughout this Oastone Home IA.
Photography by Lauren Konrad Photography.

The request from my client for this kitchen remodel was to imbue the room with a rustic farmhouse feeling, but without the usual tropes or kitsch. What resulted is a beautiful mix of refined and rural. To begin, we laid down a stunning silver travertine floor in a Versailles pattern and used the color palette to inform the rest of the space. The bleached silvery wood of the island and the cream cabinetry compliment the flooring. Of course the stainless steel appliances continue the palette, as do the porcelain backsplash tiles made to look like rusted or aged metal. The deep bowl farmhouse sink and faucet that looks like it is from a bygone era give the kitchen a sense of permanence and a connection to the past without veering into theme-park design.
Photos by: Bernardo Grijalva

A view from the island end provides a linear perspective of the custom coffer ceiling design with elegantly placed modern pendants in gold and black.
Cette image montre une très grande cuisine américaine parallèle méditerranéenne avec un évier de ferme, un placard à porte affleurante, des portes de placard noires, un plan de travail en quartz modifié, une crédence beige, une crédence en marbre, un électroménager noir, un sol en marbre, îlot et un sol multicolore.
Cette image montre une très grande cuisine américaine parallèle méditerranéenne avec un évier de ferme, un placard à porte affleurante, des portes de placard noires, un plan de travail en quartz modifié, une crédence beige, une crédence en marbre, un électroménager noir, un sol en marbre, îlot et un sol multicolore.

The vintage inspired black and white tile is a nod to the past while the black stainless range and matte black faucet are unmistakably modern.
High on our client’s wish list was eliminating upper cabinets and keeping the countertops clear. In order to achieve this, we needed to ensure there was ample room in the base cabinets and reconfigured pantry for items typically stored above. The full height tile backsplash evokes exposed brick and serves as the backdrop for the custom wood-clad hood and decorative brass sconces – a perfect blend of rustic, modern and chic. Black and brass elements are repeated throughout the main floor in new hardware, lighting, and open shelves as well as the owners’ curated collection of family heirlooms and furnishings.

Cette image montre une cuisine américaine traditionnelle en L de taille moyenne avec un évier encastré, un placard avec porte à panneau encastré, des portes de placards vertess, un plan de travail en quartz modifié, une crédence blanche, une crédence en céramique, un électroménager en acier inoxydable, un sol en carrelage de céramique, îlot, un sol multicolore et un plan de travail blanc.

Modern Mediterranean featuring a creative use details throughout including mirrored panels on both the refrigerator and hood used to lighten the Matte Eclipse finish of the recessed panel cabinetry. The owner desired a clean and contemporary look. To achieve this our designers worked with the homeowner to select appliances that virtually disappear like the Thermador Induction Cooktop and the Refrigerator in the main kitchen.

Réalisation d'une cuisine champêtre en U et bois brun fermée et de taille moyenne avec un évier de ferme, un placard à porte shaker, un plan de travail en granite, une crédence blanche, une crédence en céramique, un électroménager en acier inoxydable, un sol en ardoise, îlot, un sol multicolore et plan de travail noir.

Idée de décoration pour une cuisine linéaire minimaliste fermée et de taille moyenne avec un évier posé, un placard à porte plane, un plan de travail en bois, un sol bleu, des portes de placard blanches et une crédence blanche.

Schöne, gradlinige Küche mit viel Liebe zum Detail
Exemple d'une grande cuisine ouverte encastrable tendance en L avec un évier 1 bac, un placard à porte affleurante, des portes de placard beiges, une crédence blanche, une crédence en feuille de verre, tomettes au sol, îlot, un sol multicolore et plan de travail noir.
Exemple d'une grande cuisine ouverte encastrable tendance en L avec un évier 1 bac, un placard à porte affleurante, des portes de placard beiges, une crédence blanche, une crédence en feuille de verre, tomettes au sol, îlot, un sol multicolore et plan de travail noir.

This twin home was the perfect home for these empty nesters – retro-styled bathrooms, beautiful fireplace and built-ins, and a spectacular garden. The only thing the home was lacking was a functional kitchen space.
The old kitchen had three entry points – one to the dining room, one to the back entry, and one to a hallway. The hallway entry was closed off to create a more functional galley style kitchen that isolated traffic running through and allowed for much more countertop and storage space.
The clients wanted a transitional style that mimicked their design choices in the rest of the home. A medium wood stained base cabinet was chosen to warm up the space and create contrast against the soft white upper cabinets. The stove was given two resting points on each side, and a large pantry was added for easy-access storage. The original box window at the kitchen sink remains, but the same granite used for the countertops now sits on the sill of the window, as opposed to the old wood sill that showed all water stains and wears. The granite chosen (Nevaska Granite) is a wonderful color mixture of browns, greys, whites, steely blues and a hint of black. A travertine tile backsplash accents the warmth found in the wood tone of the base cabinets and countertops.
Elegant lighting was installed as well as task lighting to compliment the bright, natural light in this kitchen. A flip-up work station will be added as another work point for the homeowners – likely to be used for their stand mixer while baking goodies with their grandkids. Wallpaper adds another layer of visual interest and texture.
The end result is an elegant and timeless design that the homeowners will gladly use for years to come.
Tour this project in person, September 28 – 29, during the 2019 Castle Home Tour!

After removing a wall, this once very tiny kitchen opened up into the dinning area, new hardwood floors throughout the house and bright white painted cabinets transformed this tiny kitchen into a spectacular kitchen with it's custom made bistro table in a vineyard theme.

Cuisine ouverte et salle d'eau.
Idées déco pour une petite cuisine ouverte linéaire et encastrable moderne en bois clair avec un évier 1 bac, un placard à porte affleurante, un plan de travail en stratifié, une crédence multicolore, une crédence en céramique, un sol en terrazzo, un sol multicolore et un plan de travail blanc.
Idées déco pour une petite cuisine ouverte linéaire et encastrable moderne en bois clair avec un évier 1 bac, un placard à porte affleurante, un plan de travail en stratifié, une crédence multicolore, une crédence en céramique, un sol en terrazzo, un sol multicolore et un plan de travail blanc.

Дизайн интерьера: Софи Му. Фото: NASTROE Videoproduction. Плитка из кирпича XIX века: BrickTiles.Ru. Проект опубликован на сайте журнала ELLE Dedecoration в 2019-м году. Автор проекта рассказала: «Мы долго подбирали цвет кухни. Нам нужен был цвет молодого июньского папоротника - яркий, но благородный. И когда кухня наконец встала на свое место и заиграла медными ручками, кирпичная стена открылась нам в новом, еще более приятном свете».

Exemple d'une arrière-cuisine nature avec un placard sans porte, un plan de travail en bois, un sol en carrelage de céramique, un sol multicolore et un plan de travail marron.

Cette photo montre une grande cuisine américaine linéaire tendance en bois clair avec un évier encastré, un placard à porte plane, un plan de travail en quartz, une crédence blanche, une crédence en dalle de pierre, un électroménager en acier inoxydable, parquet clair, îlot, un sol multicolore et un plan de travail blanc.
Idées déco de cuisines avec un sol bleu et un sol multicolore
6