Idées déco de cuisines avec un sol en ardoise et différents designs de plafond
Trier par :
Budget
Trier par:Populaires du jour
101 - 120 sur 361 photos
1 sur 3
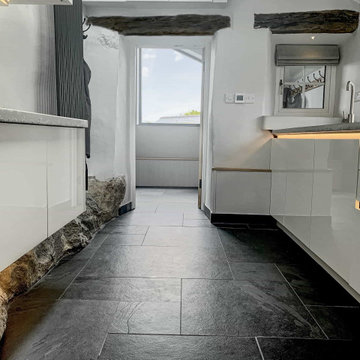
A light and airy contemporary kitchen with lots of curves and character leading in to the dining nook
Cette photo montre une cuisine américaine parallèle tendance de taille moyenne avec un évier 1 bac, un placard à porte plane, des portes de placard blanches, un plan de travail en béton, une crédence grise, une crédence en carreau de ciment, un électroménager noir, un sol en ardoise, aucun îlot, un sol noir, un plan de travail gris et poutres apparentes.
Cette photo montre une cuisine américaine parallèle tendance de taille moyenne avec un évier 1 bac, un placard à porte plane, des portes de placard blanches, un plan de travail en béton, une crédence grise, une crédence en carreau de ciment, un électroménager noir, un sol en ardoise, aucun îlot, un sol noir, un plan de travail gris et poutres apparentes.
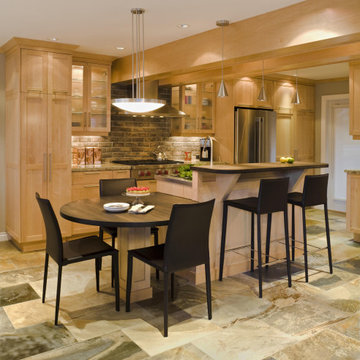
Built-in Island Table.
Idées déco pour une grande cuisine classique en bois clair fermée avec un évier intégré, un placard à porte shaker, un plan de travail en granite, une crédence marron, une crédence en brique, un électroménager en acier inoxydable, un sol en ardoise, îlot, un sol marron, un plan de travail marron et poutres apparentes.
Idées déco pour une grande cuisine classique en bois clair fermée avec un évier intégré, un placard à porte shaker, un plan de travail en granite, une crédence marron, une crédence en brique, un électroménager en acier inoxydable, un sol en ardoise, îlot, un sol marron, un plan de travail marron et poutres apparentes.
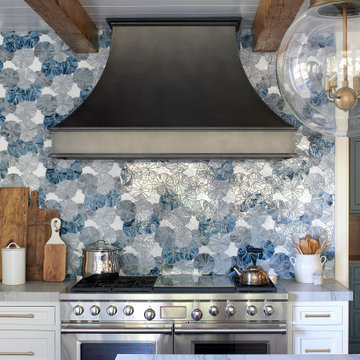
Idées déco pour une grande cuisine encastrable fermée avec un évier de ferme, un placard avec porte à panneau encastré, des portes de placard blanches, un plan de travail en quartz, une crédence bleue, une crédence en carreau de verre, un sol en ardoise, 2 îlots, un sol gris, un plan de travail bleu et poutres apparentes.
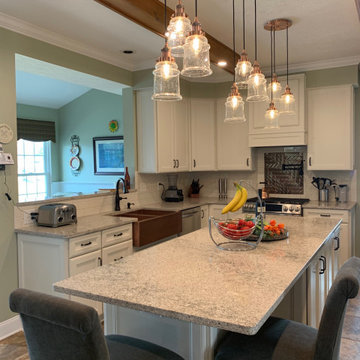
Photo Credit by Lisa Scolieri LLC
Cette photo montre une grande cuisine américaine montagne en L avec un évier de ferme, un placard à porte shaker, des portes de placard blanches, un plan de travail en quartz modifié, une crédence blanche, une crédence en céramique, un électroménager en acier inoxydable, un sol en ardoise, îlot, un sol marron, un plan de travail gris et poutres apparentes.
Cette photo montre une grande cuisine américaine montagne en L avec un évier de ferme, un placard à porte shaker, des portes de placard blanches, un plan de travail en quartz modifié, une crédence blanche, une crédence en céramique, un électroménager en acier inoxydable, un sol en ardoise, îlot, un sol marron, un plan de travail gris et poutres apparentes.
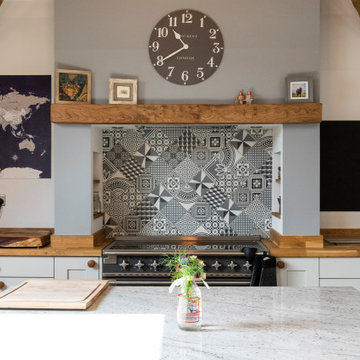
It was a real pleasure to install this solid ash kitchen in this incredible living space. Not only do the wooden beams create a natural symmetry to the room but they also provide a rustic country feel.
We used solid ash kitchen doors from our Mornington range painted in Dove grey. Firstly, we felt this was the perfect colour to let the natural wooden features shine through. Secondly, it created a more open feel to the whole living space.
Oak worktops and bespoke shelving above the range cooker blend seamlessly with the exposed wooden beams. They bring the whole living space together in a seamless way and create a truly unique kitchen.
If you like this solid ash kitchen and would like to find out more about our award-winning kitchens, get in touch or book a free design appointment today.
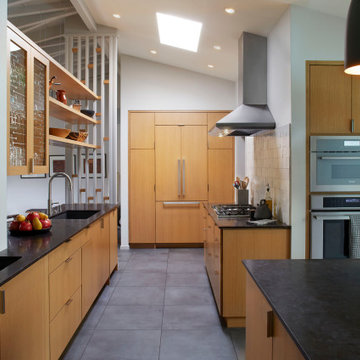
Cette photo montre une cuisine ouverte rétro en L et bois brun de taille moyenne avec un évier encastré, un placard à porte plane, un plan de travail en granite, une crédence blanche, une crédence en céramique, un électroménager en acier inoxydable, un sol en ardoise, îlot, un sol gris, plan de travail noir et poutres apparentes.
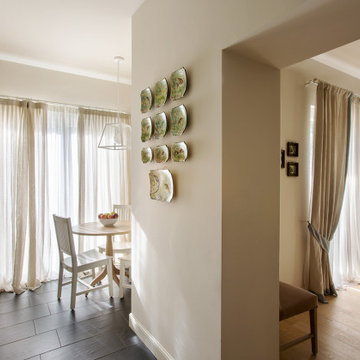
Cette photo montre une cuisine linéaire chic fermée et de taille moyenne avec un évier posé, un placard à porte plane, des portes de placard beiges, une crédence en quartz modifié, un électroménager en acier inoxydable, un sol en ardoise, un sol noir et un plafond décaissé.
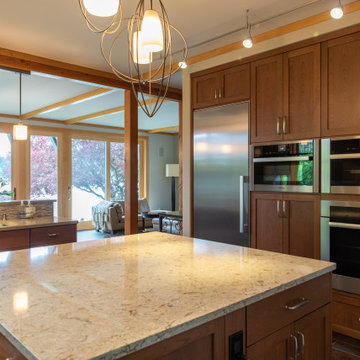
Multiple ovens allows both the cooks and the baker in the family to work side by side.
Materials include: Cherry cabinets, quartz countertops, Miele steam oven, Miele speed cook oven, Miele convection wall oven, Miele refrigerator tower, Moen Motion Sense faucet, pendants by Hubbardton Forge, Tech lighting cable and rail, Top Knobs cabinet pulls.
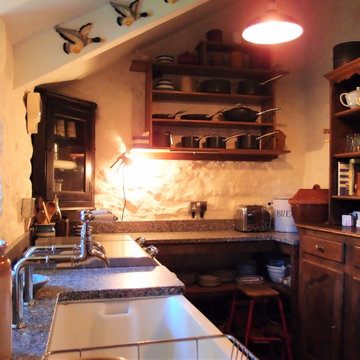
A listed very old cottage was in need of a new kitchen that would be sympathetic to the space and the chestnut dresser the client already had.To maximise the space, we moved the Everhot cooker from the end wall to the side. We were then able to utilise the corners better with an open shelving unit made out of reclaimed pine and oak.a new sink unit with cupboard with drawers and doors was also made and 2 pull-out worktops added to provide more work surface and a breakfast table. The height of the ceiling also allowed us to fit a shelving unit for the pots and pans and free up the lower shelves.
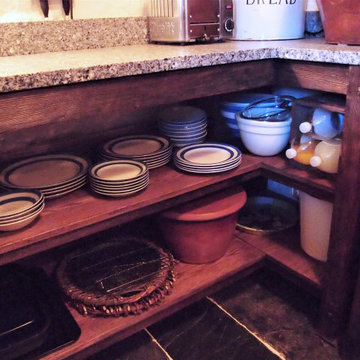
A listed very old cottage was in need of a new kitchen that would be sympathetic to the space and the chestnut dresser the client already had.To maximise the space, we moved the Everhot cooker from the end wall to the side. We were then able to utilise the corners better with an open shelving unit made out of reclaimed pine and oak.a new sink unit with cupboard with drawers and doors was also made and 2 pull-out worktops added to provide more work surface and a breakfast table. The height of the ceiling also allowed us to fit a shelving unit for the pots and pans and free up the lower shelves.
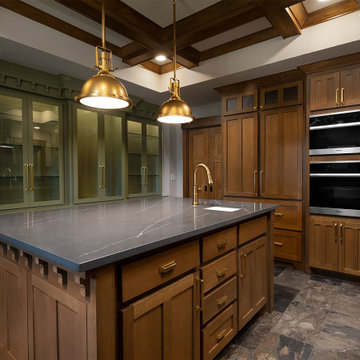
Aménagement d'une cuisine craftsman en bois brun de taille moyenne avec un évier de ferme, un placard à porte shaker, un plan de travail en quartz modifié, une crédence bleue, une crédence, un sol en ardoise, îlot, un plan de travail gris et un plafond à caissons.
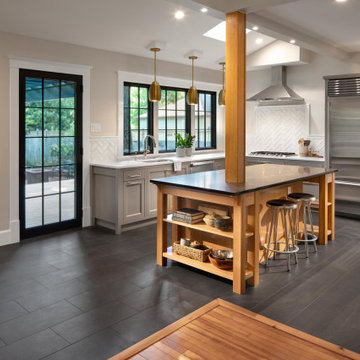
Exemple d'une grande cuisine craftsman en U fermée avec un évier encastré, un placard avec porte à panneau encastré, des portes de placard grises, un plan de travail en quartz modifié, une crédence blanche, une crédence en carrelage métro, un électroménager en acier inoxydable, un sol en ardoise, îlot, un sol gris, un plan de travail multicolore et un plafond voûté.
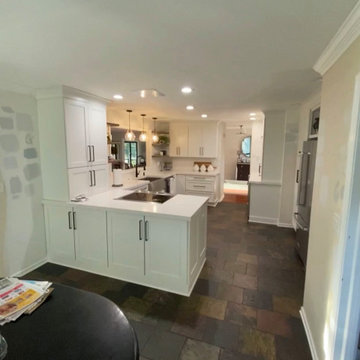
Adequately and sufficiently prepared ahead of services
All cracks, nail holes, dents and dings patched, sanded and spot primed
Doors and Cabinetry Frames primed and painted
Walls and Ceiling Painted
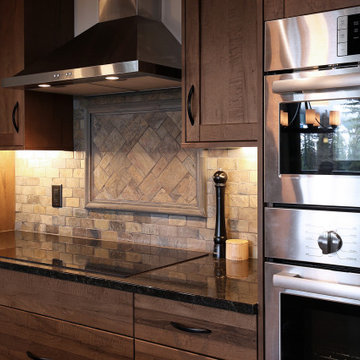
Entering the chalet, an open concept great room greets you. Kitchen, dining, and vaulted living room with wood ceilings create uplifting space to gather and connect with additional seating at granite kitchen island/bar.
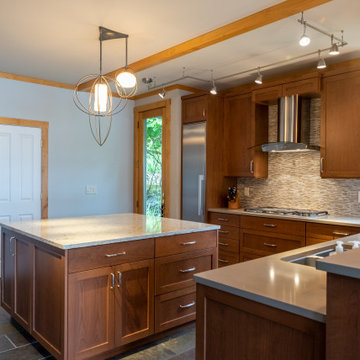
An efficient kitchen layout with room for all four family members was key to this kitchen remodel project.
The composition of the kitchen provides an aesthetically pleasing view from the open plan dining room and living room into the kitchen.
Materials include: Cherry cabinets, quartz countertops, Wolf gas cooktop, Miele freezer tower, Moen Motion Sense faucet, pendants by Hubbardton Forge, Zephyr exhaust hood, Tech lighting cable and rail, Top Knobs cabinet pulls. Island storage includes: mixer lift, docking station, dish drawer, peg board, roll-outs and spice drawer.
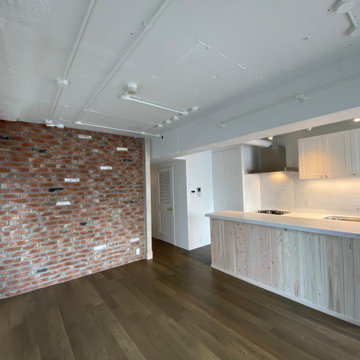
LDK一体とし部屋中心にハイカウンター(バーカウンターの高さ)を設置し来客時立ち飲みも可能にした。ポイントで古レンガをはった。
Cette image montre une cuisine ouverte parallèle minimaliste de taille moyenne avec un évier encastré, un placard à porte shaker, des portes de placard blanches, un plan de travail en surface solide, une crédence blanche, une crédence en carrelage métro, un électroménager en acier inoxydable, un sol en ardoise, îlot, un sol gris, un plan de travail blanc et poutres apparentes.
Cette image montre une cuisine ouverte parallèle minimaliste de taille moyenne avec un évier encastré, un placard à porte shaker, des portes de placard blanches, un plan de travail en surface solide, une crédence blanche, une crédence en carrelage métro, un électroménager en acier inoxydable, un sol en ardoise, îlot, un sol gris, un plan de travail blanc et poutres apparentes.
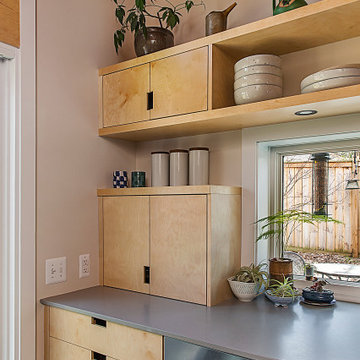
photography by Jeff Garland
Exemple d'une cuisine moderne en bois clair fermée et de taille moyenne avec un évier encastré, un placard à porte plane, un plan de travail en quartz modifié, une crédence grise, une crédence en céramique, un électroménager en acier inoxydable, un sol en ardoise, une péninsule, un sol noir, un plan de travail gris et un plafond voûté.
Exemple d'une cuisine moderne en bois clair fermée et de taille moyenne avec un évier encastré, un placard à porte plane, un plan de travail en quartz modifié, une crédence grise, une crédence en céramique, un électroménager en acier inoxydable, un sol en ardoise, une péninsule, un sol noir, un plan de travail gris et un plafond voûté.
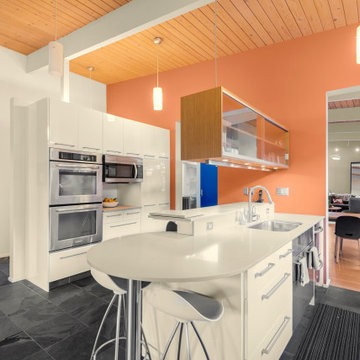
Aménagement d'une cuisine rétro avec un placard à porte plane, des portes de placard blanches, un plan de travail en quartz modifié, un électroménager en acier inoxydable, un sol en ardoise, une péninsule, un sol noir, un plan de travail blanc et poutres apparentes.
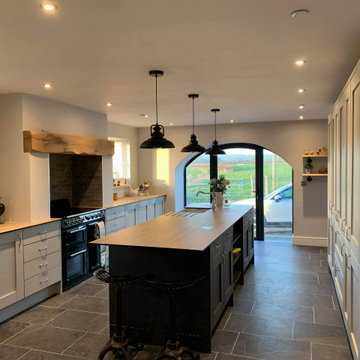
This Kitchen features a large central island with graphite shaker style doors, open shelving, and a belfast sink. This is complemented by the contrasting light grey shaker style doors on the units either side of the island. The Pyla Oak worktops complete this traditional look.
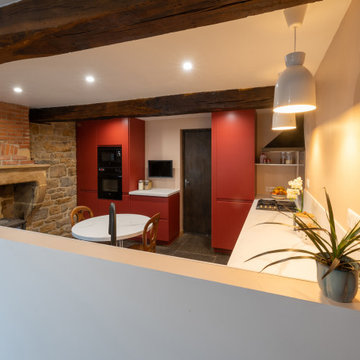
Exemple d'une cuisine ouverte nature en U avec un placard à porte plane, des portes de placard rouges, plan de travail en marbre, une crédence blanche, une crédence en marbre, un électroménager noir, un sol en ardoise, aucun îlot, un sol gris, un plan de travail blanc, un évier 2 bacs, un plafond en bois et poutres apparentes.
Idées déco de cuisines avec un sol en ardoise et différents designs de plafond
6