Idées déco de cuisines avec un sol en bois brun et un sol blanc
Trier par :
Budget
Trier par:Populaires du jour
1 - 20 sur 312 photos
1 sur 3

Dark blue base cabinets anchor the space while the marble countertops and walnut island top preserve the light and history of this turn of the century home.
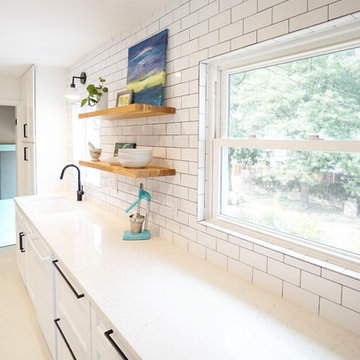
Cette image montre une cuisine traditionnelle en L de taille moyenne avec un évier encastré, un placard à porte shaker, des portes de placard blanches, un plan de travail en quartz modifié, une crédence blanche, une crédence en carrelage métro, un électroménager blanc, un sol en bois brun, îlot, un sol blanc et un plan de travail blanc.

Aménagement d'une cuisine américaine linéaire et encastrable contemporaine de taille moyenne avec un évier intégré, un placard à porte plane, des portes de placard grises, un plan de travail en surface solide, une crédence en feuille de verre, un sol en bois brun, aucun îlot, un sol blanc et un plan de travail blanc.

Réalisation d'une grande arrière-cuisine parallèle et encastrable minimaliste en bois brun avec un évier encastré, un plan de travail en quartz, une crédence blanche, un sol en bois brun, aucun îlot, un sol blanc et un plan de travail blanc.
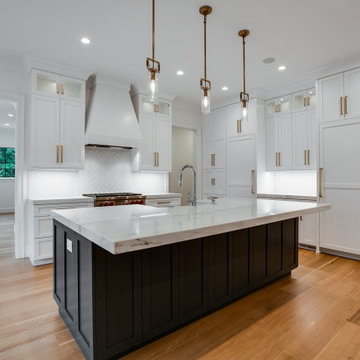
Luxury kitchen in Charlotte NC . We build custom homes and remodels.
Idée de décoration pour une très grande cuisine parallèle tradition avec un évier encastré, un placard à porte shaker, des portes de placard blanches, plan de travail en marbre, une crédence blanche, une crédence en carreau de porcelaine, un sol en bois brun, îlot, un sol blanc et un plan de travail blanc.
Idée de décoration pour une très grande cuisine parallèle tradition avec un évier encastré, un placard à porte shaker, des portes de placard blanches, plan de travail en marbre, une crédence blanche, une crédence en carreau de porcelaine, un sol en bois brun, îlot, un sol blanc et un plan de travail blanc.
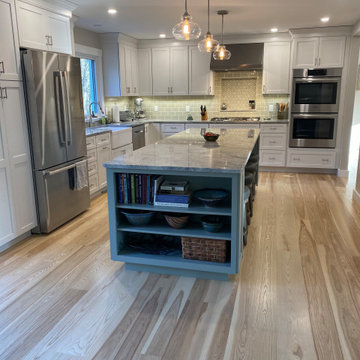
Complete first floor remodel. We removed a wall and made the existing openings larger to give the space a more open feel yet still warm and inviting. We used custom milled mixed width white ash floors with a commercial grade water based finish, custom cabinets, quartz countertops, Lepage widows and doors and hand made tiles.
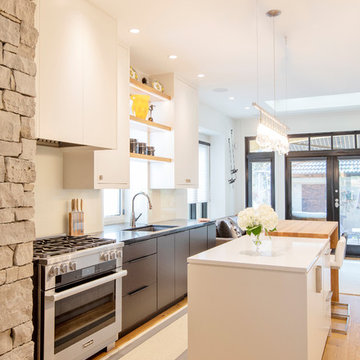
Cette image montre une cuisine parallèle design de taille moyenne avec un évier encastré, un placard à porte plane, des portes de placard blanches, un électroménager en acier inoxydable, un sol en bois brun, îlot, un plan de travail blanc, un plan de travail en quartz modifié, une crédence en feuille de verre et un sol blanc.
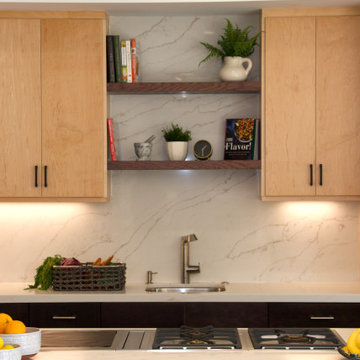
We worked with a world famous, vegan chef on this sustainable, open and bright kitchen. The space was separated into a cooking area which could be used as a movie set, and a separated clean up space. Durable, but attractive materials were used in this kitchen that opens up to a family room and edible garden.
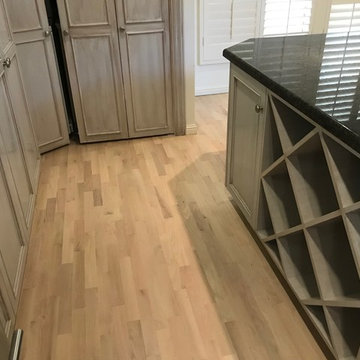
Bona white stain on Red Oak solid hardwood floor
Idées déco pour une cuisine américaine parallèle montagne de taille moyenne avec un placard avec porte à panneau encastré, des portes de placard grises, un plan de travail en granite, un sol en bois brun, îlot, un sol blanc et plan de travail noir.
Idées déco pour une cuisine américaine parallèle montagne de taille moyenne avec un placard avec porte à panneau encastré, des portes de placard grises, un plan de travail en granite, un sol en bois brun, îlot, un sol blanc et plan de travail noir.

It all started with a design session with our clients. Clients had a vision of blue and white cabinet combination.
We got a few designs in an couldn't quite hit the nail.
It was once we introduced the white oak that it all came together.
Clients then introduced the concept of a talavera tile backsplash and once we put our hands on the right tile, everything came together in perfect harmony.
Here we have a white oak and blue shaker custom kitchen made by your very own MDRN Remodeling Company.
Any custom Kitchen needs, please reach out and set up a design appointment.
Our design skills match our production abilities. Always delivered on schedule and on budget.
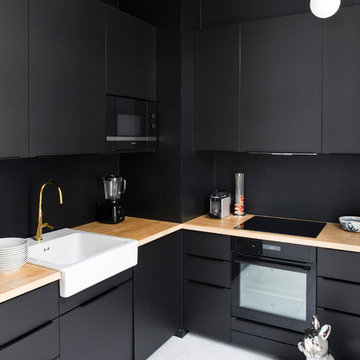
Idée de décoration pour une cuisine encastrable tradition en L fermée et de taille moyenne avec un évier de ferme, un placard à porte plane, des portes de placard noires, un plan de travail en bois, une crédence noire, un sol en bois brun, aucun îlot et un sol blanc.
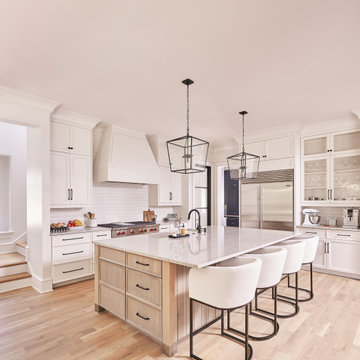
Idées déco pour une cuisine en bois brun avec un évier de ferme, un plan de travail en quartz, une crédence blanche, une crédence en carrelage métro, un électroménager en acier inoxydable, un sol en bois brun, îlot, un sol blanc et un plan de travail blanc.
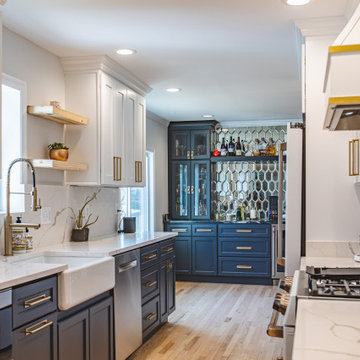
We created this galley style kitchen with a great peninsula added in the end of the kitchen.
Cette image montre une grande cuisine américaine parallèle traditionnelle avec un évier encastré, un placard à porte shaker, des portes de placard blanches, un plan de travail en quartz modifié, une crédence blanche, une crédence en quartz modifié, un électroménager blanc, un sol en bois brun, une péninsule, un sol blanc, un plan de travail blanc et un plafond décaissé.
Cette image montre une grande cuisine américaine parallèle traditionnelle avec un évier encastré, un placard à porte shaker, des portes de placard blanches, un plan de travail en quartz modifié, une crédence blanche, une crédence en quartz modifié, un électroménager blanc, un sol en bois brun, une péninsule, un sol blanc, un plan de travail blanc et un plafond décaissé.
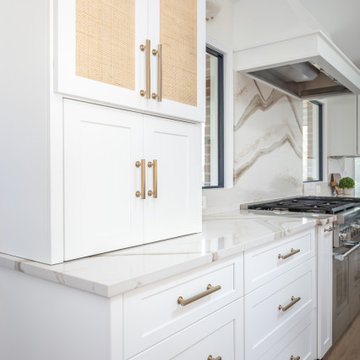
This custom cabinet gives our clients a way to store their appliances close for functionality but out of sight when not in use.
Cette photo montre une cuisine ouverte chic en L de taille moyenne avec un évier encastré, un placard à porte shaker, des portes de placard blanches, un plan de travail en quartz, une crédence blanche, une crédence en quartz modifié, un électroménager en acier inoxydable, un sol en bois brun, îlot, un sol blanc, un plan de travail blanc et un plafond voûté.
Cette photo montre une cuisine ouverte chic en L de taille moyenne avec un évier encastré, un placard à porte shaker, des portes de placard blanches, un plan de travail en quartz, une crédence blanche, une crédence en quartz modifié, un électroménager en acier inoxydable, un sol en bois brun, îlot, un sol blanc, un plan de travail blanc et un plafond voûté.
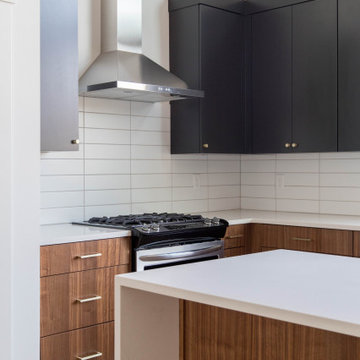
Cette photo montre une grande cuisine ouverte parallèle rétro en bois foncé avec un évier posé, un placard à porte plane, un plan de travail en quartz modifié, une crédence blanche, une crédence en carrelage métro, un électroménager en acier inoxydable, un sol en bois brun, îlot, un sol blanc, un plan de travail blanc et poutres apparentes.
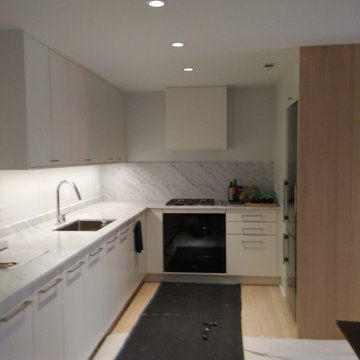
Brookhaven frameless cabinetry with Carrera marble tops. Custom made rift cut oak panel wrapping kitchen/hallway wall
Cette photo montre une petite cuisine moderne en U avec un évier encastré, un placard à porte plane, des portes de placard blanches, plan de travail en marbre, une crédence en dalle de pierre, un électroménager noir, un sol en bois brun, un sol blanc et un plan de travail blanc.
Cette photo montre une petite cuisine moderne en U avec un évier encastré, un placard à porte plane, des portes de placard blanches, plan de travail en marbre, une crédence en dalle de pierre, un électroménager noir, un sol en bois brun, un sol blanc et un plan de travail blanc.
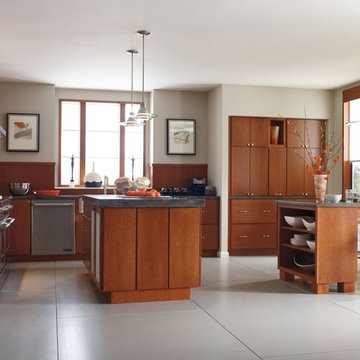
Idée de décoration pour une cuisine design en L et bois brun fermée et de taille moyenne avec un évier encastré, un placard à porte plane, un plan de travail en quartz modifié, une crédence marron, une crédence en bois, un électroménager en acier inoxydable, un sol en bois brun, 2 îlots et un sol blanc.

竹景の舎|Studio tanpopo-gumi
Idées déco pour une grande cuisine ouverte parallèle et grise et noire asiatique avec un évier encastré, un placard à porte plane, des portes de placard noires, un plan de travail en surface solide, une crédence noire, une crédence en lambris de bois, un électroménager noir, un sol en bois brun, îlot, un sol blanc, un plan de travail marron et un plafond en papier peint.
Idées déco pour une grande cuisine ouverte parallèle et grise et noire asiatique avec un évier encastré, un placard à porte plane, des portes de placard noires, un plan de travail en surface solide, une crédence noire, une crédence en lambris de bois, un électroménager noir, un sol en bois brun, îlot, un sol blanc, un plan de travail marron et un plafond en papier peint.
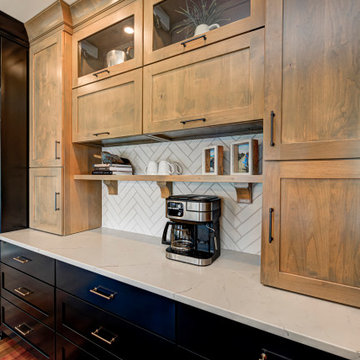
The centerpiece of this exquisite kitchen is the deep navy island adorned with a stunning quartzite slab. Its rich hue adds a touch of sophistication and serves as a captivating focal point. Complementing this bold choice, the two-tone color-blocked cabinet design elevates the overall aesthetic, showcasing a perfect blend of style and functionality. Light counters and a thoughtfully selected backsplash ensure a bright and inviting atmosphere.
The intelligent layout separates the work zones, allowing for seamless workflow, while the strategic placement of the island seating around three sides ensures ample space and prevents any crowding. A larger window positioned above the sink not only floods the kitchen with natural light but also provides a picturesque view of the surrounding environment. And to create a cozy corner for relaxation, a delightful coffee nook is nestled in front of the lower windows, allowing for moments of tranquility and appreciation of the beautiful surroundings.
---
Project completed by Wendy Langston's Everything Home interior design firm, which serves Carmel, Zionsville, Fishers, Westfield, Noblesville, and Indianapolis.
For more about Everything Home, see here: https://everythinghomedesigns.com/
To learn more about this project, see here:
https://everythinghomedesigns.com/portfolio/carmel-indiana-elegant-functional-kitchen-design
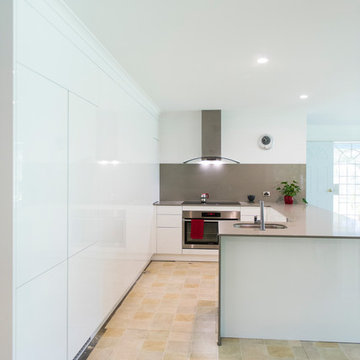
2 Pak White gloss doors, Caesarstone benchtop
Cette image montre une grande cuisine américaine design en U avec un évier posé, un placard à porte plane, des portes de placard blanches, un plan de travail en cuivre, une crédence blanche, une crédence en feuille de verre, un électroménager blanc, un sol en bois brun, îlot, un sol blanc et un plan de travail blanc.
Cette image montre une grande cuisine américaine design en U avec un évier posé, un placard à porte plane, des portes de placard blanches, un plan de travail en cuivre, une crédence blanche, une crédence en feuille de verre, un électroménager blanc, un sol en bois brun, îlot, un sol blanc et un plan de travail blanc.
Idées déco de cuisines avec un sol en bois brun et un sol blanc
1