Idées déco de cuisines avec un sol en bois brun et un sol blanc
Trier par :
Budget
Trier par:Populaires du jour
121 - 140 sur 313 photos
1 sur 3
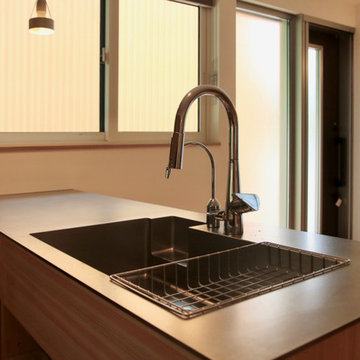
オリジナルのベンチとダイニングテーブル。
ダイニングチェア は宮崎椅子製作所のottimo。
ペンダント照明はルイスポールセンのPH5(louispoulsen)
協力: 平安工房 sempre
Réalisation d'une grande cuisine ouverte linéaire asiatique en bois brun avec un évier intégré, un placard à porte affleurante, un plan de travail en inox, une crédence blanche, une crédence en céramique, un électroménager blanc, un sol en bois brun, une péninsule et un sol blanc.
Réalisation d'une grande cuisine ouverte linéaire asiatique en bois brun avec un évier intégré, un placard à porte affleurante, un plan de travail en inox, une crédence blanche, une crédence en céramique, un électroménager blanc, un sol en bois brun, une péninsule et un sol blanc.
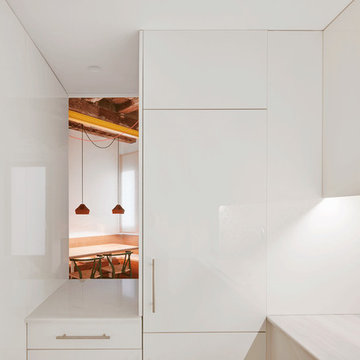
MIEL ARQUITECTOS
Para el toque de color, MIel arquitectos apostó por un revestimiento en forma de mosaico Hisbalit, en paredes y suelo de la cocina.
Mosaicos hexagonales en amarillo y blanco.
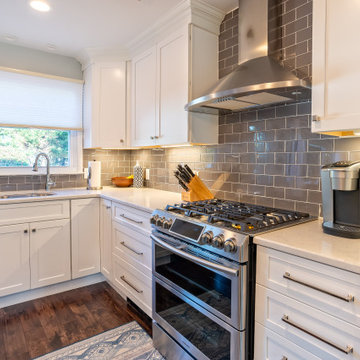
Main Line Kitchen Design’s unique business model allows our customers to work with the most experienced designers and get the most competitive kitchen cabinet pricing.
How does Main Line Kitchen Design offer the best designs along with the most competitive kitchen cabinet pricing? We are a more modern and cost effective business model. We are a kitchen cabinet dealer and design team that carries the highest quality kitchen cabinetry, is experienced, convenient, and reasonable priced. Our five award winning designers work by appointment only, with pre-qualified customers, and only on complete kitchen renovations.
Our designers are some of the most experienced and award winning kitchen designers in the Delaware Valley. We design with and sell 8 nationally distributed cabinet lines. Cabinet pricing is slightly less than major home centers for semi-custom cabinet lines, and significantly less than traditional showrooms for custom cabinet lines.
After discussing your kitchen on the phone, first appointments always take place in your home, where we discuss and measure your kitchen. Subsequent appointments usually take place in one of our offices and selection centers where our customers consider and modify 3D designs on flat screen TV’s. We can also bring sample doors and finishes to your home and make design changes on our laptops in 20-20 CAD with you, in your own kitchen.
Call today! We can estimate your kitchen project from soup to nuts in a 15 minute phone call and you can find out why we get the best reviews on the internet. We look forward to working with you.
As our company tag line says:
“The world of kitchen design is changing…”
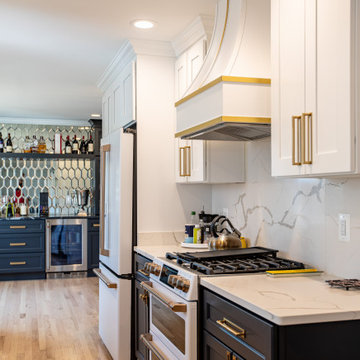
We created this galley style kitchen with a great peninsula added in the end of the kitchen.
Cette photo montre une grande cuisine américaine parallèle chic avec un évier encastré, un placard à porte shaker, des portes de placard blanches, un plan de travail en quartz modifié, une crédence blanche, une crédence en quartz modifié, un électroménager blanc, un sol en bois brun, une péninsule, un sol blanc, un plan de travail blanc et un plafond décaissé.
Cette photo montre une grande cuisine américaine parallèle chic avec un évier encastré, un placard à porte shaker, des portes de placard blanches, un plan de travail en quartz modifié, une crédence blanche, une crédence en quartz modifié, un électroménager blanc, un sol en bois brun, une péninsule, un sol blanc, un plan de travail blanc et un plafond décaissé.
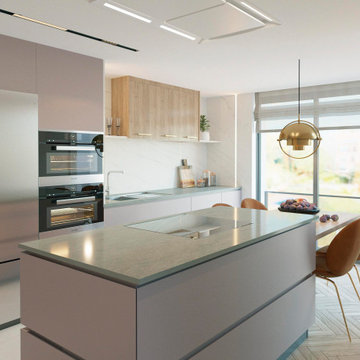
Delicada y limpia visualmente. Llena de pequeños detalles y carácter. Pretende destilar clase desde su sencillez, aunque internamente y detalle por detalle es una cocina muy compleja. El rosa colorado lacado aporta la frescura, luminosidad y energía. Los detalles en roble natural hacen que una cocina neutra tenga la capacidad envolverte y aportar calidez. La zona de cocción, siempre mas delicada y sufrida, esta delimitada en el suelo con un marmoleado blanco, tan de moda últimamente, aunque es un material atemporal que ha llegado para quedarse.
Una cocina natural con la iluminación muy trabajada, con una sorprendente proyección de luz a la zona de trabajo desde los laterales, porque la luz no siempre tiene que venir del techo. Una pieza verde comodoro, concebida y basada en el juego de Tetris, se inserta bajo la escalera de la vivienda para ofrecernos un elegante y súper útil almacenaje a modo de despensa.
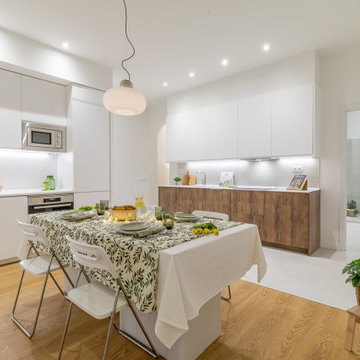
Cocina-comedor amplia con mesa de cartón equipada y decorada.
Idée de décoration pour une cuisine américaine blanche et bois nordique de taille moyenne avec un évier 1 bac, un placard à porte plane, des portes de placard blanches, une crédence blanche, un électroménager en acier inoxydable, un sol en bois brun, 2 îlots, un sol blanc et un plan de travail blanc.
Idée de décoration pour une cuisine américaine blanche et bois nordique de taille moyenne avec un évier 1 bac, un placard à porte plane, des portes de placard blanches, une crédence blanche, un électroménager en acier inoxydable, un sol en bois brun, 2 îlots, un sol blanc et un plan de travail blanc.
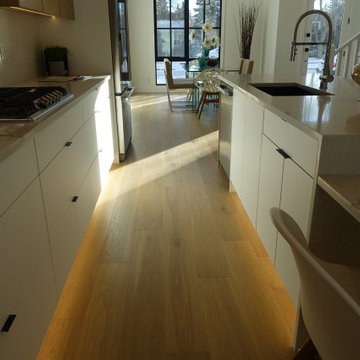
timeless exterior with one of the best inner city floor plans you will ever walk thru. this space has a basement rental suite, bonus room, nook and dining, over size garage, jack and jill kids bathroom and many more features
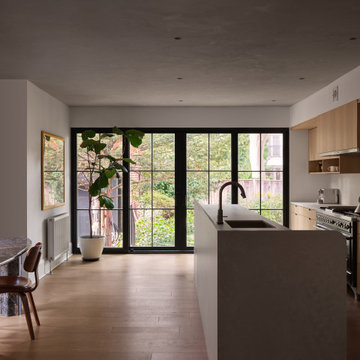
Kitchen showing wall-to-wall sliding door, Caesarstone island, wood cabinets, and lime paint ceiling
Idée de décoration pour une cuisine américaine parallèle design en bois brun avec un évier encastré, un placard à porte plane, un plan de travail en quartz modifié, une crédence en quartz modifié, un sol en bois brun, îlot et un sol blanc.
Idée de décoration pour une cuisine américaine parallèle design en bois brun avec un évier encastré, un placard à porte plane, un plan de travail en quartz modifié, une crédence en quartz modifié, un sol en bois brun, îlot et un sol blanc.
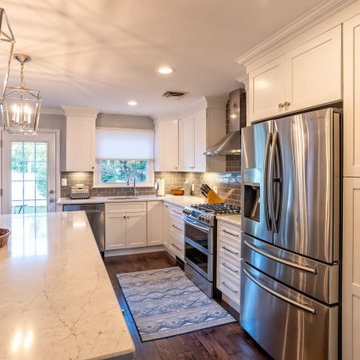
Main Line Kitchen Design’s unique business model allows our customers to work with the most experienced designers and get the most competitive kitchen cabinet pricing.
How does Main Line Kitchen Design offer the best designs along with the most competitive kitchen cabinet pricing? We are a more modern and cost effective business model. We are a kitchen cabinet dealer and design team that carries the highest quality kitchen cabinetry, is experienced, convenient, and reasonable priced. Our five award winning designers work by appointment only, with pre-qualified customers, and only on complete kitchen renovations.
Our designers are some of the most experienced and award winning kitchen designers in the Delaware Valley. We design with and sell 8 nationally distributed cabinet lines. Cabinet pricing is slightly less than major home centers for semi-custom cabinet lines, and significantly less than traditional showrooms for custom cabinet lines.
After discussing your kitchen on the phone, first appointments always take place in your home, where we discuss and measure your kitchen. Subsequent appointments usually take place in one of our offices and selection centers where our customers consider and modify 3D designs on flat screen TV’s. We can also bring sample doors and finishes to your home and make design changes on our laptops in 20-20 CAD with you, in your own kitchen.
Call today! We can estimate your kitchen project from soup to nuts in a 15 minute phone call and you can find out why we get the best reviews on the internet. We look forward to working with you.
As our company tag line says:
“The world of kitchen design is changing…”
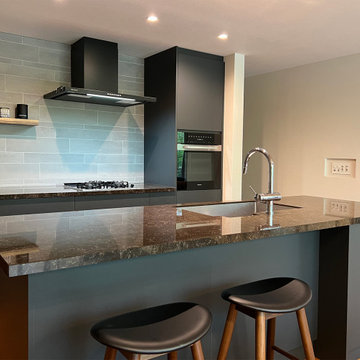
竹景の舎|Studio tanpopo-gumi
Cette photo montre une grande cuisine ouverte parallèle et grise et noire moderne avec un évier encastré, un placard à porte plane, des portes de placard noires, un plan de travail en surface solide, une crédence noire, une crédence en lambris de bois, un électroménager noir, un sol en bois brun, îlot, un sol blanc, un plan de travail marron et un plafond en papier peint.
Cette photo montre une grande cuisine ouverte parallèle et grise et noire moderne avec un évier encastré, un placard à porte plane, des portes de placard noires, un plan de travail en surface solide, une crédence noire, une crédence en lambris de bois, un électroménager noir, un sol en bois brun, îlot, un sol blanc, un plan de travail marron et un plafond en papier peint.
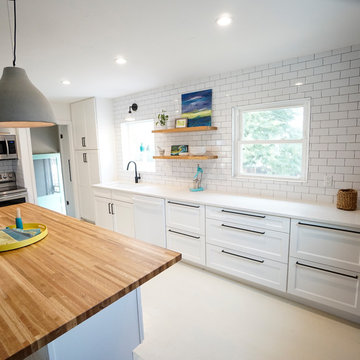
Exemple d'une cuisine chic en L de taille moyenne avec un évier encastré, un placard à porte shaker, des portes de placard blanches, un plan de travail en bois, une crédence blanche, une crédence en carrelage métro, un électroménager blanc, un sol en bois brun, îlot et un sol blanc.
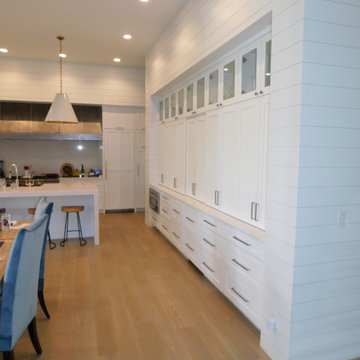
New build in Cherry Hills Village in Denver, CO. We used Dura Supreme Bria cabinetry throughout the entire house except in the Master closet, we used Vistora cabinetry. They chose a white paint on craftsman style recessed shaker door on this frameless cabinet design. A large bank wall of stacked wall cabinets and oversized custom hood really set this kitchen off!
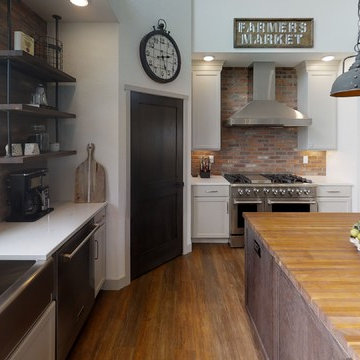
Idée de décoration pour une grande cuisine ouverte parallèle urbaine avec un évier de ferme, un placard à porte shaker, des portes de placard marrons, un plan de travail en surface solide, une crédence multicolore, une crédence en brique, un électroménager en acier inoxydable, un sol en bois brun, 2 îlots, un sol blanc et un plan de travail multicolore.
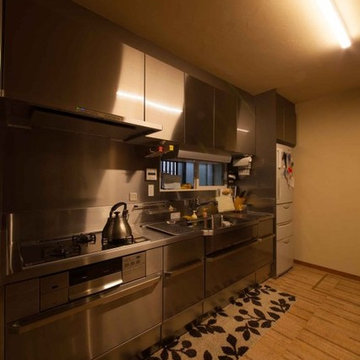
和モダンスタイル こだわりの住まいに
Inspiration pour une cuisine asiatique avec un plan de travail en inox, un sol en bois brun et un sol blanc.
Inspiration pour une cuisine asiatique avec un plan de travail en inox, un sol en bois brun et un sol blanc.
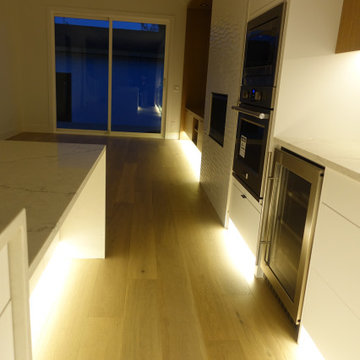
timeless exterior with one of the best inner city floor plans you will ever walk thru. this space has a basement rental suite, bonus room, nook and dining, over size garage, jack and jill kids bathroom and many more features
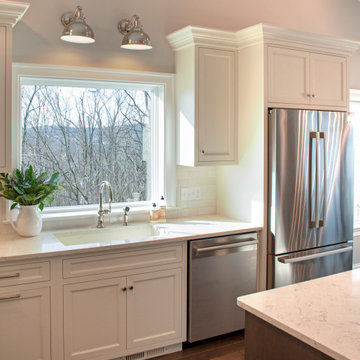
Classic white kitchen with dark stained island
Idée de décoration pour une cuisine américaine blanche et bois tradition avec un évier encastré, un placard à porte shaker, des portes de placard blanches, un plan de travail en quartz modifié, une crédence blanche, une crédence en céramique, un électroménager en acier inoxydable, un sol en bois brun, îlot, un sol blanc, un plan de travail blanc et un plafond voûté.
Idée de décoration pour une cuisine américaine blanche et bois tradition avec un évier encastré, un placard à porte shaker, des portes de placard blanches, un plan de travail en quartz modifié, une crédence blanche, une crédence en céramique, un électroménager en acier inoxydable, un sol en bois brun, îlot, un sol blanc, un plan de travail blanc et un plafond voûté.
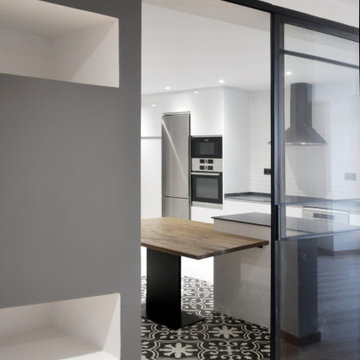
Aménagement d'une grande cuisine ouverte grise et blanche moderne avec un sol en bois brun, un évier intégré, un électroménager en acier inoxydable, îlot, un sol blanc et un plan de travail gris.
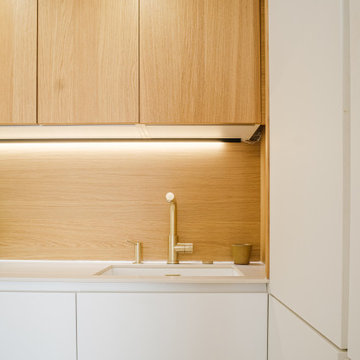
Voici une conception d’un petit espace en cuisine ouverte avec les façades du bas et une partie des façades du haut en blanc mat pour agrandir et illuminer cette espace.
Le plan de travail, la crédence et une partie des façades du haut en bois de chêne claire pour l’aspect original et à la fois chaleureux dans cette cuisine !
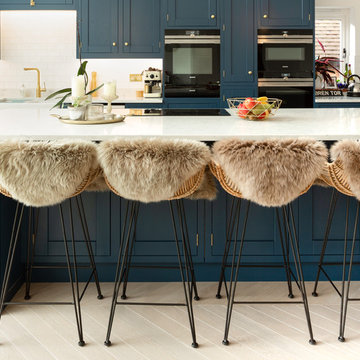
MYMYPhotography
Cette photo montre une grande cuisine américaine encastrable tendance en L avec un évier de ferme, un placard à porte shaker, des portes de placard bleues, un plan de travail en granite, une crédence blanche, une crédence en carrelage métro, un sol en bois brun, îlot, un sol blanc et un plan de travail blanc.
Cette photo montre une grande cuisine américaine encastrable tendance en L avec un évier de ferme, un placard à porte shaker, des portes de placard bleues, un plan de travail en granite, une crédence blanche, une crédence en carrelage métro, un sol en bois brun, îlot, un sol blanc et un plan de travail blanc.
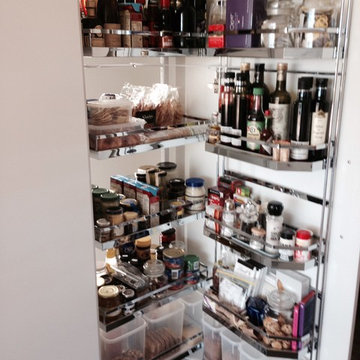
Idées déco pour une petite cuisine parallèle classique avec un évier intégré, un placard à porte plane, des portes de placard blanches, une crédence blanche, une crédence en marbre, un électroménager en acier inoxydable, un sol en bois brun, îlot, un sol blanc et un plan de travail blanc.
Idées déco de cuisines avec un sol en bois brun et un sol blanc
7