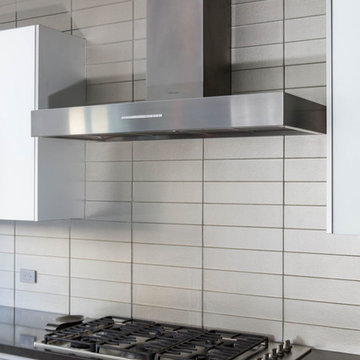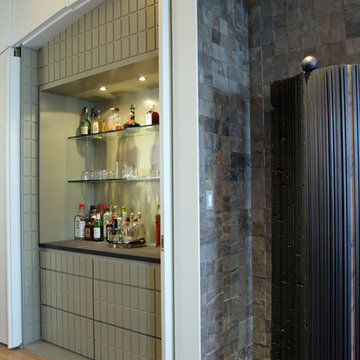Idées déco de cuisines avec un sol en bois brun
Trier par :
Budget
Trier par:Populaires du jour
61 - 80 sur 984 photos
1 sur 3
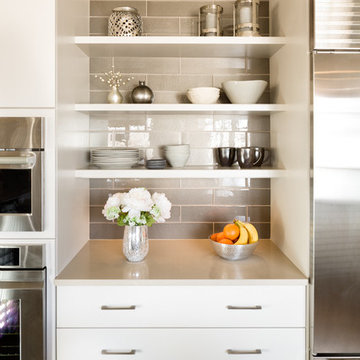
Shelves and drawers were added between the refrigerator and ovens, along with countertop space. The shelves are used for decor and a small amount of storage while the drawers a used for dish and silverware storage.
Mark Quentin- StudioQPhoto.com
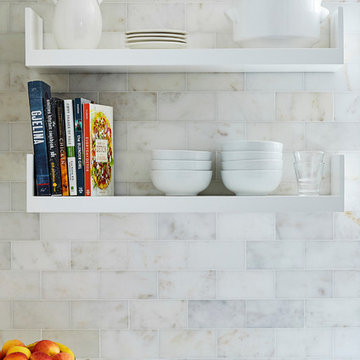
Alyssa Kirsten
Réalisation d'une petite cuisine ouverte design en U avec un évier encastré, un placard à porte plane, des portes de placard grises, une crédence blanche, une crédence en carrelage de pierre, un électroménager en acier inoxydable, un sol en bois brun et aucun îlot.
Réalisation d'une petite cuisine ouverte design en U avec un évier encastré, un placard à porte plane, des portes de placard grises, une crédence blanche, une crédence en carrelage de pierre, un électroménager en acier inoxydable, un sol en bois brun et aucun îlot.
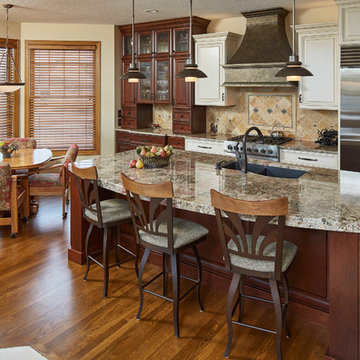
A mix of cherry cabinetry with painted & glazed. Bellini granite countertops with a double thickness edge on the island. The oak hardwood floor was existing, sanded down & refinished with a custom warm brown stain.
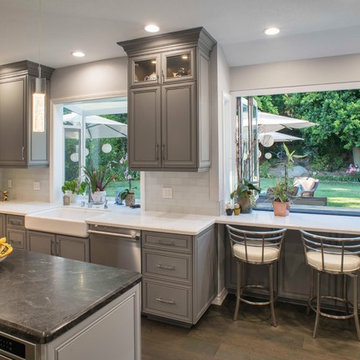
This kitchen view shows the kitchen island with its dark stone top and grey wood. There is an open view out into the patio from the La Cantina window with white bar stools facing outside. Countertops are white quartz. Bay window also faces out to the patio.
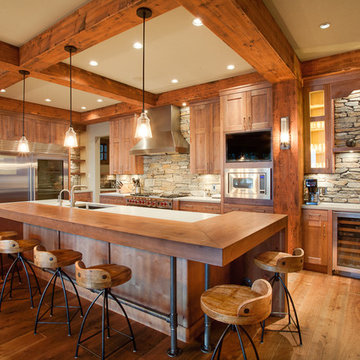
Photo by Supa Chowchong
Cabinets and wood countertop by Norelco Cabinets - Knotty Alder with custom stain (AK111026A)
Cette image montre une grande cuisine américaine chalet en L et bois clair avec un placard à porte shaker, un plan de travail en bois, une crédence en carrelage de pierre, un électroménager en acier inoxydable, un sol en bois brun et îlot.
Cette image montre une grande cuisine américaine chalet en L et bois clair avec un placard à porte shaker, un plan de travail en bois, une crédence en carrelage de pierre, un électroménager en acier inoxydable, un sol en bois brun et îlot.

Réalisation d'une grande cuisine encastrable tradition avec un placard avec porte à panneau surélevé, des portes de placard blanches, un plan de travail en granite, une crédence beige, une crédence en carrelage de pierre, un sol en bois brun, îlot et un sol marron.
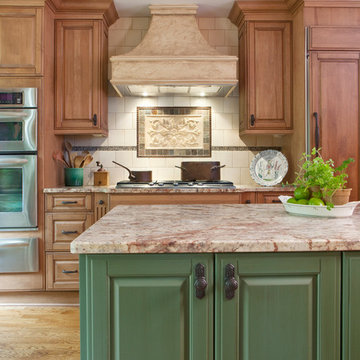
Idée de décoration pour une grande cuisine tradition en bois brun avec un évier encastré, un placard avec porte à panneau surélevé, un plan de travail en granite, une crédence blanche, une crédence en céramique, un électroménager en acier inoxydable, un sol en bois brun, îlot, un sol marron et un plan de travail multicolore.
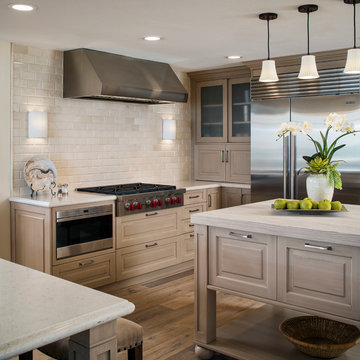
Idées déco pour une cuisine américaine classique en U et bois clair avec un plan de travail en quartz modifié, une crédence beige, une crédence en carrelage métro, un électroménager en acier inoxydable, îlot, un placard avec porte à panneau surélevé et un sol en bois brun.
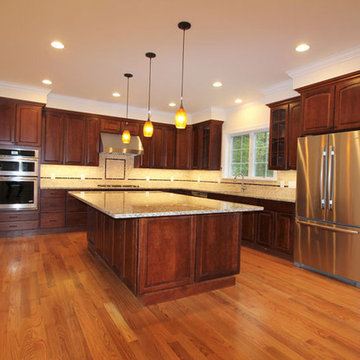
Cette photo montre une cuisine ouverte chic en L et bois foncé de taille moyenne avec un évier encastré, un placard avec porte à panneau surélevé, un plan de travail en granite, une crédence beige, une crédence en dalle de pierre, un électroménager en acier inoxydable, un sol en bois brun, îlot et un sol beige.
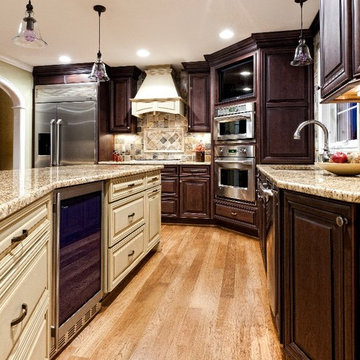
Built in beverage fridge in the island allows the traffic to grab a drink without getting in the way of the cook. Built in TV above oven allows the gang to watch their favorite sporting event while dinner or lunch is being prepared.
Photography by Brian Walters
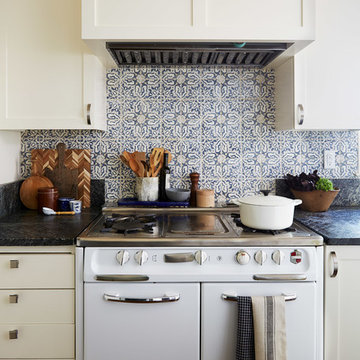
Idées déco pour une cuisine campagne avec un placard à porte shaker, des portes de placard blanches, un plan de travail en stéatite, une crédence multicolore, une crédence en carreau de ciment, un sol en bois brun, un sol marron et plan de travail noir.
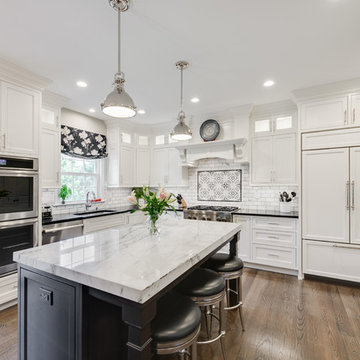
Cette photo montre une grande cuisine américaine encastrable chic en U avec un évier encastré, un placard avec porte à panneau encastré, des portes de placard blanches, un plan de travail en quartz modifié, une crédence blanche, une crédence en carrelage métro, un sol en bois brun, îlot, un sol marron et plan de travail noir.
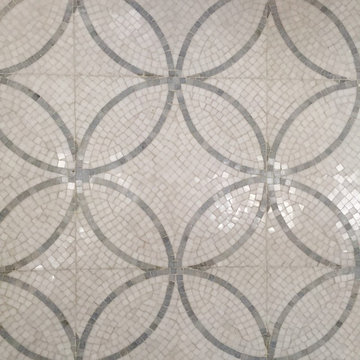
Linda M. Baron/StudioBARONvisual.com
The overall mood : ethereal, light, floaty, set by a materials Palette of a soft blue sky wrapped in fog. Cabs painted with catalyzed conversion varnish and satin finish the color of clouds, Counters will be clean honed marble with slight veining. Sink is undermounted. Graphic backsplash, 12" overlapping circles of thassos azul marble mosaic running 11 feet high will be a featured design element.. Lighting pendant is custom by designer, made in Italy. A 1/4" band of Stainless steel has been inlayed into the sides of the island to become a design feature. All hardware (sink, faucets, etc) will be brushed nickel and stainless steel. Upholstered banquette in window seat will be very cozy lush chenille in charcoal greys, with pillows in blue-grey-green and a pop of canary yellow.
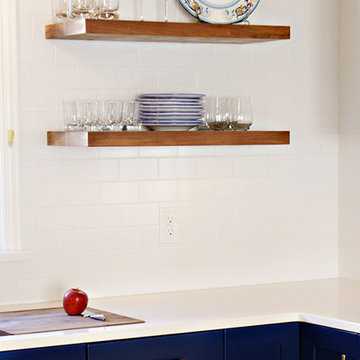
D'Ann Boal Photography
Aménagement d'une petite cuisine américaine éclectique en U avec un évier encastré, un placard à porte shaker, des portes de placard bleues, un plan de travail en quartz modifié, une crédence blanche, une crédence en carrelage métro, un électroménager en acier inoxydable et un sol en bois brun.
Aménagement d'une petite cuisine américaine éclectique en U avec un évier encastré, un placard à porte shaker, des portes de placard bleues, un plan de travail en quartz modifié, une crédence blanche, une crédence en carrelage métro, un électroménager en acier inoxydable et un sol en bois brun.
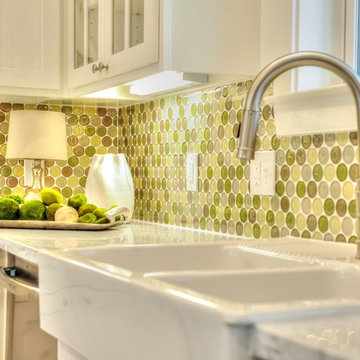
MyMLSpix.com
Inspiration pour une cuisine craftsman en U de taille moyenne avec un évier de ferme, des portes de placard blanches, plan de travail en marbre, une crédence verte, une crédence en carreau de verre, un électroménager en acier inoxydable, une péninsule, un placard à porte shaker, un sol en bois brun et un sol marron.
Inspiration pour une cuisine craftsman en U de taille moyenne avec un évier de ferme, des portes de placard blanches, plan de travail en marbre, une crédence verte, une crédence en carreau de verre, un électroménager en acier inoxydable, une péninsule, un placard à porte shaker, un sol en bois brun et un sol marron.
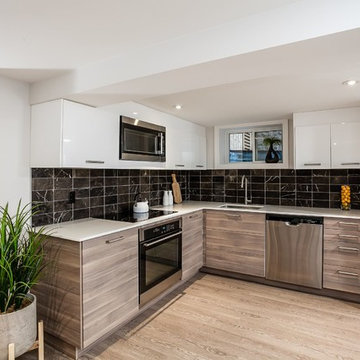
Idées déco pour une grande cuisine contemporaine avec un sol en bois brun et un sol marron.
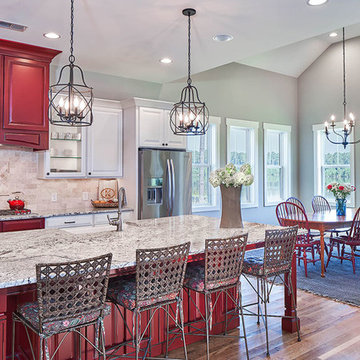
Cette image montre une cuisine ouverte marine en L avec un évier de ferme, un placard avec porte à panneau surélevé, des portes de placard rouges, un plan de travail en granite, une crédence beige, une crédence en carrelage de pierre, un électroménager en acier inoxydable, un sol en bois brun et îlot.
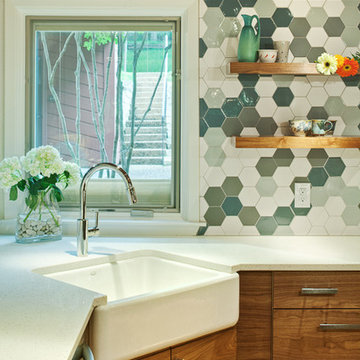
Design by Coxist Studio
General Contractor by Soledad Builder's
Photo by Patrick Yu-wen Wong
Exemple d'une cuisine américaine parallèle rétro en bois brun de taille moyenne avec un évier de ferme, un placard à porte plane, un plan de travail en quartz modifié, une crédence blanche, une crédence en céramique, un électroménager en acier inoxydable, un sol en bois brun et îlot.
Exemple d'une cuisine américaine parallèle rétro en bois brun de taille moyenne avec un évier de ferme, un placard à porte plane, un plan de travail en quartz modifié, une crédence blanche, une crédence en céramique, un électroménager en acier inoxydable, un sol en bois brun et îlot.
Idées déco de cuisines avec un sol en bois brun
4
