Idées déco de cuisines avec un sol en bois brun
Trier par :
Budget
Trier par:Populaires du jour
81 - 100 sur 984 photos
1 sur 3
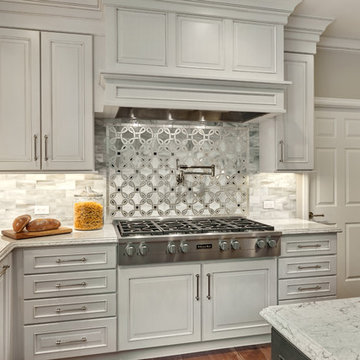
Luxury and functionality are beautifully balanced in this kitchen.
Project designed by Michelle Yorke Interior Design Firm in Bellevue. Serving Redmond, Sammamish, Issaquah, Mercer Island, Kirkland, Medina, Clyde Hill, and Seattle.
For more about Michelle Yorke, click here: https://michelleyorkedesign.com/
To learn more about this project, click here: https://michelleyorkedesign.com/eastside-bellevue-estate-remodel/
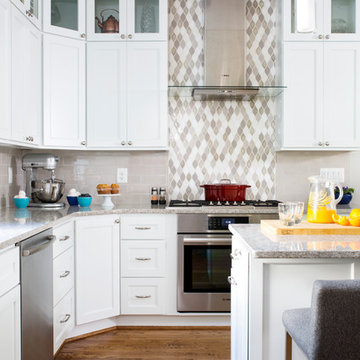
Architectural Ceramics is excited to feature one of the latest designs utilizing our products by Allie Mann at Case Design, Inc. This kitchen boasts a beautiful accented backsplash over the stove made of our Piedra 1-6 Basic Stone Wave Mosaic, while the remainder of the backsplash is our 3x8 Bravo Flat Field Tile with a Treasures Lombard Liner, both in Partridge.
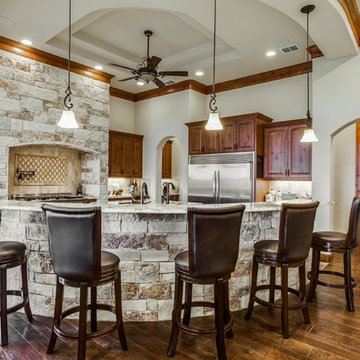
Genuine Custom Homes, LLC. Conveniently contact Michael Bryant via iPhone, email or text for a personalized consultation.
Inspiration pour une très grande cuisine ouverte traditionnelle en U et bois brun avec un évier de ferme, un placard avec porte à panneau surélevé, un plan de travail en granite, une crédence blanche, une crédence en carrelage de pierre, un électroménager en acier inoxydable, un sol en bois brun et 2 îlots.
Inspiration pour une très grande cuisine ouverte traditionnelle en U et bois brun avec un évier de ferme, un placard avec porte à panneau surélevé, un plan de travail en granite, une crédence blanche, une crédence en carrelage de pierre, un électroménager en acier inoxydable, un sol en bois brun et 2 îlots.

Palo Alto Traditional Kitchen Renovation as part of whole home renovation. This classic kitchen made of cherry wood includes a built in hood vent, a copper farmhouse sink, an elegant large kitchen island, oil rubbed bronze faucets, a window over the kitchen sink, and recessed lighting. Notice Landmark Metalcoat accent tiles on the backsplash.
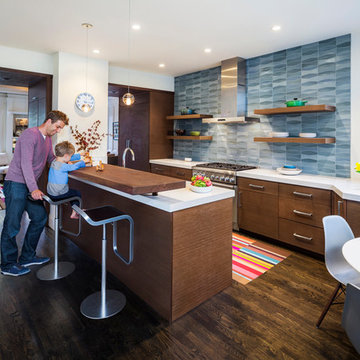
This project focused on transforming an upper floor unit, with a long footprint and dark segmented spaces, into a light filled, open and efficient home. The new kitchen incorporates former circulation space and creates a generous, relaxed gathering area. A glass clad mezzanine level is the home's new crown jewel. Open to the kitchen below, the mezzanine streams sunlight into the center of the home and connects to the outside through two new roof decks. With a bold colored wind wall delineating the mezzanine and roof level, the outdoor spaces are private, comfortable oases within the city. ©Lucas Fladzinski
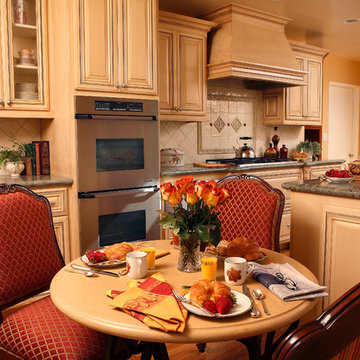
New marble countertops complemented by a backsplash of hand-made tile and glass, new double ovens and a warming drawer, as well as additional custom cabinetry created a more functional space for the homeowner
---
Project designed by Pasadena interior design studio Soul Interiors Design. They serve Pasadena, San Marino, La Cañada Flintridge, Sierra Madre, Altadena, and surrounding areas.
---
For more about Soul Interiors Design, click here: https://www.soulinteriorsdesign.com/
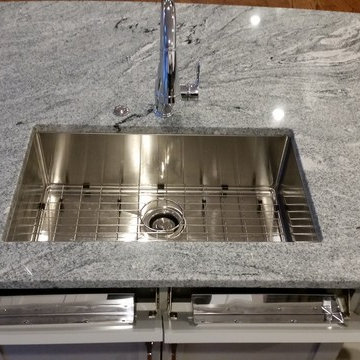
Nothing like 107" ceilings to reach for! Gorgeous center hood with a real 600CFM Modern-Aire hood, Stepping back to 15" deep by 48" high glass display cabinets to 13" deep Full Access Plainfield Pearl white Omega cabinets all wrapping a dove grey center island. Installation by Moss Hill Builders / JTS Development was second to none perfection. Absolutely one of my favorites!
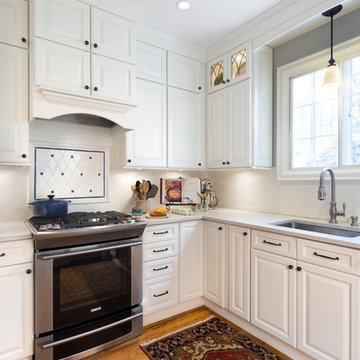
Kitchen Design By Tina Harvey, Allied ASID
Renovation Specialist: Old World Craftsmen, LLC.
Photography & Photos By: Emily Sidoti
Inspiration pour une cuisine traditionnelle en L de taille moyenne et fermée avec un évier encastré, un placard avec porte à panneau surélevé, des portes de placard blanches, un plan de travail en quartz modifié, une crédence blanche, une crédence en carrelage métro, un électroménager en acier inoxydable, un sol en bois brun et aucun îlot.
Inspiration pour une cuisine traditionnelle en L de taille moyenne et fermée avec un évier encastré, un placard avec porte à panneau surélevé, des portes de placard blanches, un plan de travail en quartz modifié, une crédence blanche, une crédence en carrelage métro, un électroménager en acier inoxydable, un sol en bois brun et aucun îlot.
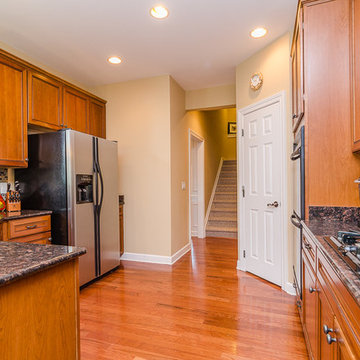
Aménagement d'une cuisine parallèle contemporaine en bois brun fermée et de taille moyenne avec un évier 2 bacs, un placard avec porte à panneau encastré, un plan de travail en granite, une crédence multicolore, une crédence en mosaïque, un électroménager en acier inoxydable, un sol en bois brun, une péninsule, un sol marron et un plan de travail marron.
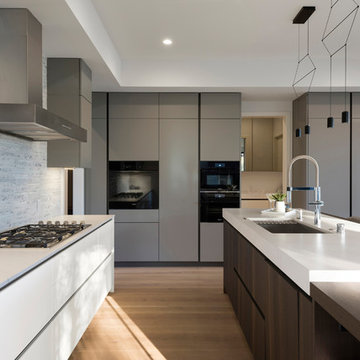
Spacecrafting
Aménagement d'une grande cuisine américaine contemporaine en U avec un évier encastré, des portes de placard grises, un sol en bois brun, îlot, un sol marron, un plan de travail blanc, un placard à porte plane, une crédence grise et un électroménager noir.
Aménagement d'une grande cuisine américaine contemporaine en U avec un évier encastré, des portes de placard grises, un sol en bois brun, îlot, un sol marron, un plan de travail blanc, un placard à porte plane, une crédence grise et un électroménager noir.
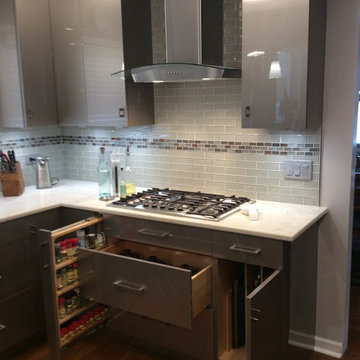
The storage options under the cooktop top including the spice rack pullout make this functional kitchen a chef's delight.
Western Springs, Illinois
Idée de décoration pour une cuisine design en U de taille moyenne avec un évier encastré, un placard à porte plane, un plan de travail en quartz modifié, une crédence en carreau de verre, un électroménager en acier inoxydable, un sol en bois brun, une péninsule et une crédence grise.
Idée de décoration pour une cuisine design en U de taille moyenne avec un évier encastré, un placard à porte plane, un plan de travail en quartz modifié, une crédence en carreau de verre, un électroménager en acier inoxydable, un sol en bois brun, une péninsule et une crédence grise.
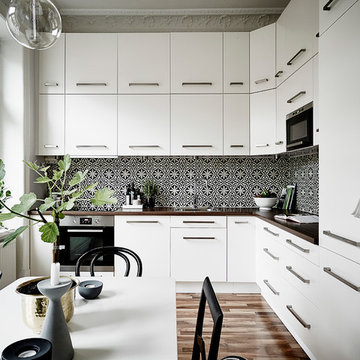
Anders Bergstedt
Idée de décoration pour une cuisine américaine victorienne en L de taille moyenne avec un évier 1 bac, un placard à porte plane, des portes de placard blanches, un plan de travail en bois, un électroménager en acier inoxydable, un sol en bois brun et aucun îlot.
Idée de décoration pour une cuisine américaine victorienne en L de taille moyenne avec un évier 1 bac, un placard à porte plane, des portes de placard blanches, un plan de travail en bois, un électroménager en acier inoxydable, un sol en bois brun et aucun îlot.
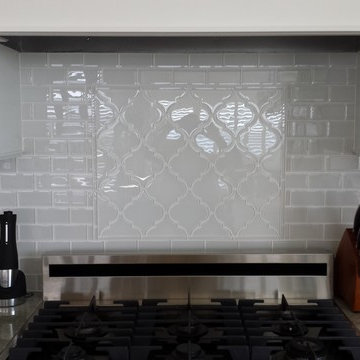
Luxurious beach home kitchen. Sea pearl quartzite counter-top and smoke gray glass subway tile.
Réalisation d'une grande cuisine américaine marine en U avec un évier de ferme, un placard avec porte à panneau encastré, des portes de placard blanches, un plan de travail en quartz, une crédence grise, une crédence en carreau de verre, un électroménager en acier inoxydable, un sol en bois brun et îlot.
Réalisation d'une grande cuisine américaine marine en U avec un évier de ferme, un placard avec porte à panneau encastré, des portes de placard blanches, un plan de travail en quartz, une crédence grise, une crédence en carreau de verre, un électroménager en acier inoxydable, un sol en bois brun et îlot.
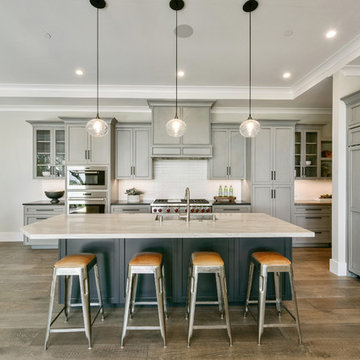
Cette photo montre une cuisine américaine encastrable chic en L avec un évier encastré, un placard à porte shaker, des portes de placard grises, une crédence blanche, un sol en bois brun, îlot, un sol marron et un plan de travail blanc.
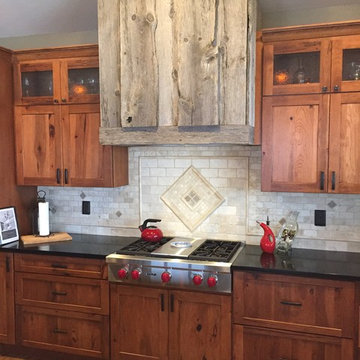
Showplace Wood Products: Pendleton SP 275 Perimeter Rustic Hickory Autumn Satin and Island Hickory Charcoal Natural Matte. Countertops- Perimeter: Viatera Quartz Equinox and Island: Copenhagen Granite. Backsplash Tile -Tumbled Travertine
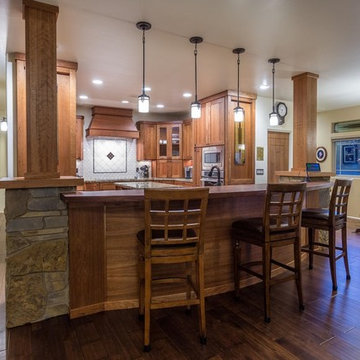
Cette image montre une cuisine ouverte craftsman en U et bois brun de taille moyenne avec un évier posé, un placard à porte shaker, un plan de travail en granite, une crédence blanche, une crédence en carrelage métro, un électroménager en acier inoxydable, un sol en bois brun, îlot, un sol marron et un plan de travail marron.
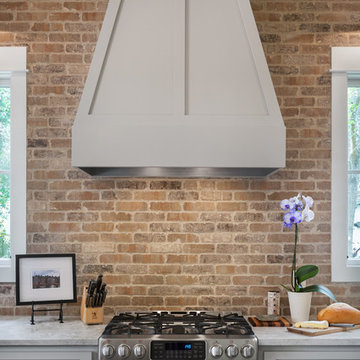
New home construction in Homewood Alabama photographed for Willow Homes, Willow Design Studio, and Triton Stone Group by Birmingham Alabama based architectural and interiors photographer Tommy Daspit. You can see more of his work at http://tommydaspit.com
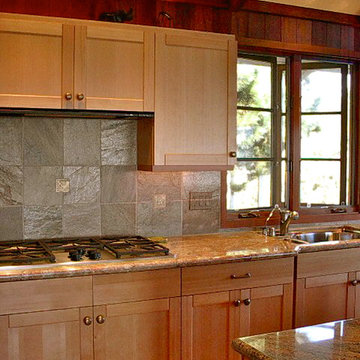
Kitchen, family, living room and powder room complete remodel. Carbonized bamboo floors laid on the diagonal, hemlock cabinetry, slate backsplash with Anne Sacks bronze center tiles, Juperana granite.
Photo by Terri Wolfson
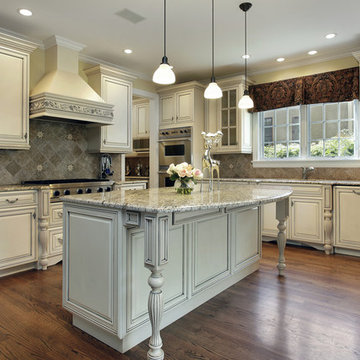
Aménagement d'une grande cuisine classique en L avec un évier encastré, un placard avec porte à panneau surélevé, des portes de placard blanches, un plan de travail en granite, une crédence marron, une crédence en céramique, un électroménager en acier inoxydable, un sol en bois brun, îlot et un sol marron.
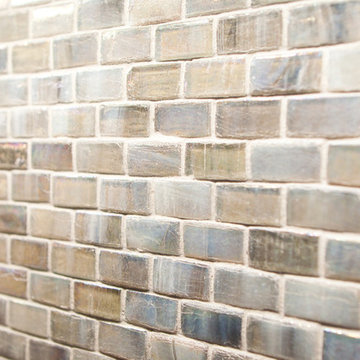
Glass tile backsplash in the Bridal trails kitchen remodel.
Architecture: Heidi Helgeson, Principal Architect, H2D Architecture + Design (info@h2darchitects.com)
Builder: Envision Homes
Photos by Chris Watkins Photography
Idées déco de cuisines avec un sol en bois brun
5