Idées déco de cuisines avec un sol en calcaire et tomettes au sol
Trier par :
Budget
Trier par:Populaires du jour
21 - 40 sur 21 027 photos
1 sur 3

Gorgeous French Country style kitchen featuring a rustic cherry hood with coordinating island. White inset cabinetry frames the dark cherry creating a timeless design.

Exemple d'une cuisine américaine tendance de taille moyenne avec un évier de ferme, un placard à porte plane, des portes de placard grises, plan de travail en marbre, une crédence blanche, une crédence en carreau de verre, un électroménager en acier inoxydable, un sol en calcaire, îlot, un sol gris et un plan de travail blanc.
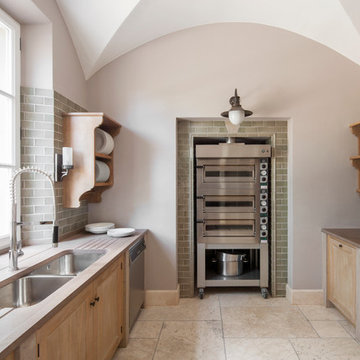
A pantry for a large country house project in cerused oak and sandstone. The divides are limestone and the worktop is in Santa Fiore sandstone.
Cette photo montre une arrière-cuisine parallèle chic en bois vieilli de taille moyenne avec un placard avec porte à panneau encastré, une crédence verte, une crédence en carreau de porcelaine, un sol en calcaire et aucun îlot.
Cette photo montre une arrière-cuisine parallèle chic en bois vieilli de taille moyenne avec un placard avec porte à panneau encastré, une crédence verte, une crédence en carreau de porcelaine, un sol en calcaire et aucun îlot.
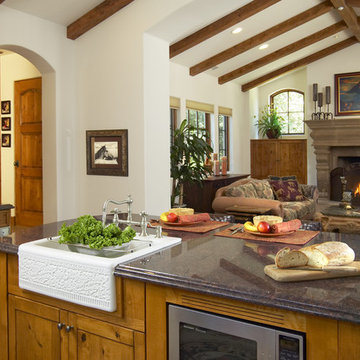
Réalisation d'une grande cuisine méditerranéenne en bois brun avec un évier encastré, un placard avec porte à panneau surélevé, un plan de travail en granite, une crédence beige, une crédence en terre cuite, un électroménager en acier inoxydable, un sol en calcaire et îlot.

In the kitchen, which was recently remodeled by the previous owners, we wanted to keep as many of the newer elements (that were just purchased) as possible. However, we did also want to incorporate some new MCM wood accents back into the space to tie it to the living room, dining room and breakfast areas. We added all new walnut cabinets on the refrigerator wall, which balances the new geometric wood accent wall in the breakfast area. We also incorporated new quartz countertops, new streamlined plumbing fixtures and new lighting fixtures to add modern MCM appeal. In addition, we added a geometric marble backsplash and diamond shaped cabinet hardware at the bar and on some of the kitchen drawers.

This early 20th-century house needed careful updating so it would work for a contemporary family without feeling as though the historical integrity had been lost.
We stepped in to create a more functional combined kitchen and mud room area. A window bench was added off the kitchen, providing a new sitting area where none existed before. New wood detail was created to match the wood already in the house, so it appears original. Custom upholstery was added for comfort.
In the master bathroom, we reconfigured the adjacent spaces to create a comfortable vanity, shower and walk-in closet.
The choices of materials were guided by the existing structure, which was very nicely finished.

Don’t shy away from the style of New Mexico by adding southwestern influence throughout this whole home remodel!
Aménagement d'une grande cuisine américaine sud-ouest américain en U avec un évier de ferme, un placard à porte shaker, des portes de placard bleues, une crédence multicolore, un électroménager en acier inoxydable, tomettes au sol, aucun îlot, un sol orange et un plan de travail blanc.
Aménagement d'une grande cuisine américaine sud-ouest américain en U avec un évier de ferme, un placard à porte shaker, des portes de placard bleues, une crédence multicolore, un électroménager en acier inoxydable, tomettes au sol, aucun îlot, un sol orange et un plan de travail blanc.
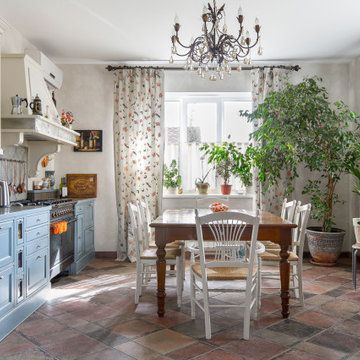
Cette image montre une cuisine américaine linéaire rustique de taille moyenne avec un évier de ferme, un placard avec porte à panneau encastré, différentes finitions de placard, plan de travail carrelé, une crédence grise, une crédence en céramique, un électroménager noir, tomettes au sol, aucun îlot, un sol marron, un plan de travail gris et différents designs de plafond.

Inspiration pour une petite cuisine américaine encastrable design en L avec un évier intégré, un placard à porte plane, des portes de placard grises, un plan de travail en bois, une crédence noire, une crédence en céramique, tomettes au sol, aucun îlot, un sol rouge et un plan de travail marron.

Project Number: M1197
Design/Manufacturer/Installer: Marquis Fine Cabinetry
Collection: Milano
Finish: Rockefeller
Features: Tandem Metal Drawer Box (Standard), Adjustable Legs/Soft Close (Standard), Stainless Steel Toe-Kick
Cabinet/Drawer Extra Options: Touch Latch, Custom Appliance Panels, Floating Shelves, Tip-Ups
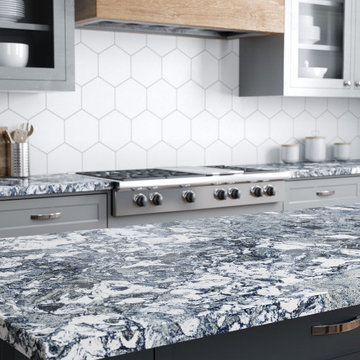
Idée de décoration pour une très grande cuisine américaine minimaliste en L avec un évier encastré, un plan de travail en quartz modifié, une crédence blanche, un électroménager en acier inoxydable, tomettes au sol, îlot, un sol marron, un plafond voûté, un placard à porte shaker, des portes de placard grises, une crédence en céramique et un plan de travail bleu.

Réalisation d'une grande cuisine américaine encastrable tradition en U avec un placard à porte shaker, des portes de placard grises, un plan de travail en quartz, une crédence multicolore, une crédence en carreau de porcelaine, un sol en calcaire, îlot, un sol beige, un plan de travail blanc et un évier de ferme.

Updated kitchen features split face limestone backsplash, stone/plaster hood, arched doorways, and exposed wood beams.
Cette photo montre une grande cuisine ouverte parallèle et encastrable méditerranéenne en bois foncé avec un évier encastré, un placard avec porte à panneau encastré, un plan de travail en surface solide, une crédence beige, une crédence en pierre calcaire, un sol en calcaire, îlot, un sol beige, un plan de travail beige et poutres apparentes.
Cette photo montre une grande cuisine ouverte parallèle et encastrable méditerranéenne en bois foncé avec un évier encastré, un placard avec porte à panneau encastré, un plan de travail en surface solide, une crédence beige, une crédence en pierre calcaire, un sol en calcaire, îlot, un sol beige, un plan de travail beige et poutres apparentes.
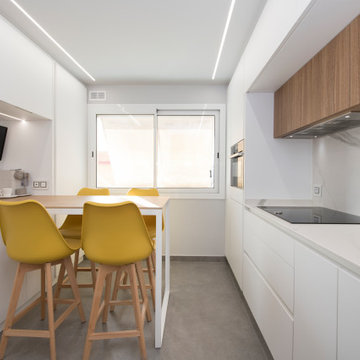
Inspiration pour une grande cuisine parallèle nordique fermée avec un évier 1 bac, un placard à porte plane, des portes de placard blanches, un plan de travail en quartz modifié, une crédence blanche, un électroménager noir, tomettes au sol, aucun îlot, un sol gris et un plan de travail blanc.

Transitional Style Home located in Stevensville, Maryland. Home features traditional details and modern statement lighting. Layering in color and patterns bring this home to life.
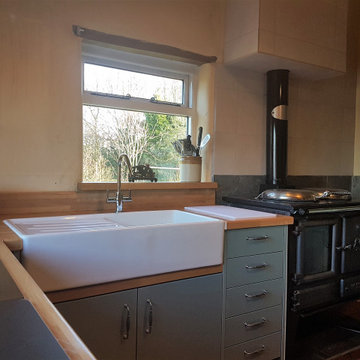
Range: Glacier Gloss
Colour: Metallic Blue
Worktop: Solid Oak Tuscan European Oak
Idée de décoration pour une petite cuisine champêtre en L fermée avec un évier de ferme, un placard à porte plane, des portes de placard bleues, un plan de travail en bois, un électroménager noir, tomettes au sol, aucun îlot, un sol marron et un plan de travail marron.
Idée de décoration pour une petite cuisine champêtre en L fermée avec un évier de ferme, un placard à porte plane, des portes de placard bleues, un plan de travail en bois, un électroménager noir, tomettes au sol, aucun îlot, un sol marron et un plan de travail marron.

This kitchens demeanour is one of quiet function, designed for effortless prepping and cooking and with space to socialise with friends and family. The unusual curved island in dusted oak veneer and finished in our unique paint colour, Periwinkle offers seating for eating and chatting. The handmade cabinets of this blue kitchen design are individually specified and perfectly positioned to maximise every inch of space.
To demonstrate that stunning architectural features can be created from scratch to complement your kitchen design, we built and installed this chimney breast and mantel shelf enhance the look and style of the kitchen and maximise space for the range.
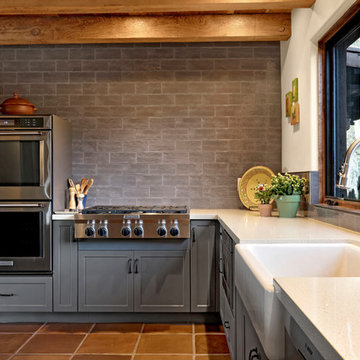
PC: Shane Baker Studios
Exemple d'une grande cuisine américaine sud-ouest américain en U avec un évier de ferme, un placard à porte shaker, des portes de placard grises, un plan de travail en bois, une crédence grise, une crédence en brique, un électroménager en acier inoxydable, tomettes au sol, îlot, un sol marron et un plan de travail marron.
Exemple d'une grande cuisine américaine sud-ouest américain en U avec un évier de ferme, un placard à porte shaker, des portes de placard grises, un plan de travail en bois, une crédence grise, une crédence en brique, un électroménager en acier inoxydable, tomettes au sol, îlot, un sol marron et un plan de travail marron.
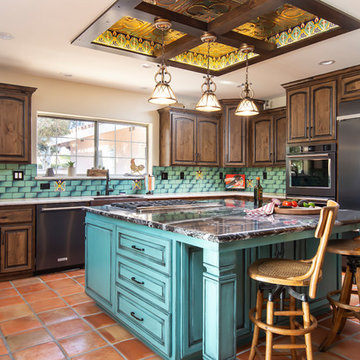
A Southwestern inspired kitchen with a mix of painted and stained over glazed cabinets is a true custom masterpiece. Rich details are everywhere combined with thoughtful design make this kitchen more than a showcase, but a great chef's kitchen too.
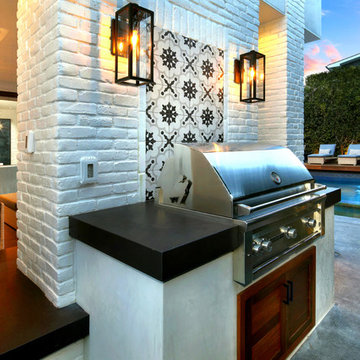
Photography by: Jeri Koegel - Installation by: Altera Landscape
Idées déco pour une petite cuisine classique en bois foncé avec un sol en calcaire et un sol gris.
Idées déco pour une petite cuisine classique en bois foncé avec un sol en calcaire et un sol gris.
Idées déco de cuisines avec un sol en calcaire et tomettes au sol
2