Idées déco de cuisines avec un sol en calcaire et un plan de travail multicolore
Trier par :
Budget
Trier par:Populaires du jour
121 - 140 sur 319 photos
1 sur 3
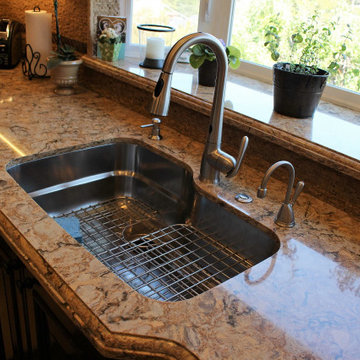
Idée de décoration pour une cuisine américaine tradition en L de taille moyenne avec un évier encastré, un placard à porte shaker, des portes de placard beiges, un plan de travail en granite, une crédence grise, une crédence en carrelage de pierre, un électroménager en acier inoxydable, un sol en calcaire, aucun îlot, un sol beige et un plan de travail multicolore.
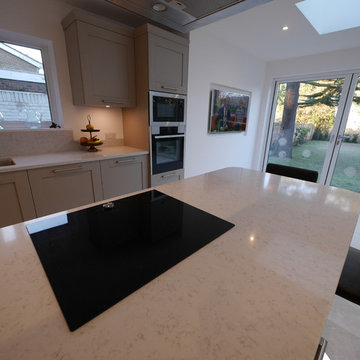
Idée de décoration pour une grande cuisine américaine parallèle design avec un évier encastré, un placard à porte shaker, des portes de placard beiges, un plan de travail en quartz, une crédence multicolore, une crédence en dalle de pierre, un électroménager en acier inoxydable, un sol en calcaire, îlot, un sol beige et un plan de travail multicolore.
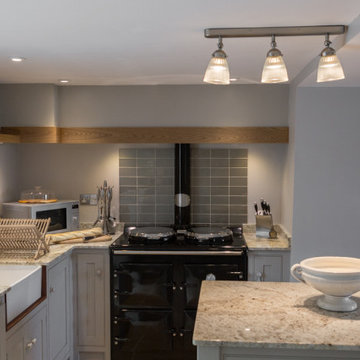
Cette image montre une petite cuisine américaine grise et blanche chalet en L avec un évier de ferme, un placard à porte shaker, des portes de placard grises, un plan de travail en granite, une crédence beige, une crédence en carreau de verre, un sol en calcaire, îlot, un sol beige et un plan de travail multicolore.
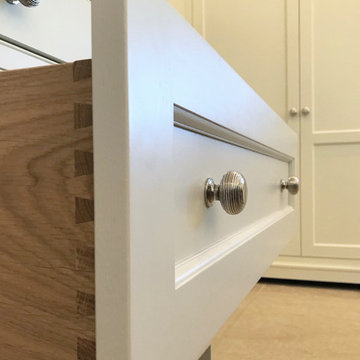
A beautiful sold ash in-frame kitchen design, painted in a selection of F&B colours.
Idées déco pour une grande cuisine américaine contemporaine avec un évier intégré, un placard à porte affleurante, un plan de travail en quartz, une crédence grise, une crédence miroir, un électroménager noir, un sol en calcaire, îlot, un sol beige et un plan de travail multicolore.
Idées déco pour une grande cuisine américaine contemporaine avec un évier intégré, un placard à porte affleurante, un plan de travail en quartz, une crédence grise, une crédence miroir, un électroménager noir, un sol en calcaire, îlot, un sol beige et un plan de travail multicolore.
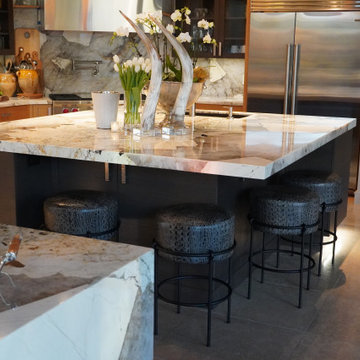
Kitchen Remodel After Photos.
Cette image montre une grande cuisine américaine design en U et bois foncé avec un évier 1 bac, un placard à porte plane, un plan de travail en quartz, une crédence multicolore, une crédence en dalle de pierre, un électroménager en acier inoxydable, un sol en calcaire, 2 îlots, un sol beige et un plan de travail multicolore.
Cette image montre une grande cuisine américaine design en U et bois foncé avec un évier 1 bac, un placard à porte plane, un plan de travail en quartz, une crédence multicolore, une crédence en dalle de pierre, un électroménager en acier inoxydable, un sol en calcaire, 2 îlots, un sol beige et un plan de travail multicolore.
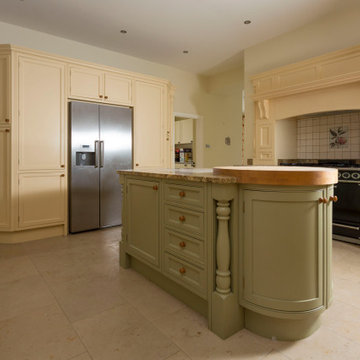
Idées déco pour une grande cuisine américaine classique en L avec un évier posé, un placard à porte shaker, des portes de placard beiges, un plan de travail en granite, une crédence beige, une crédence en céramique, un électroménager en acier inoxydable, un sol en calcaire, îlot, un sol beige et un plan de travail multicolore.
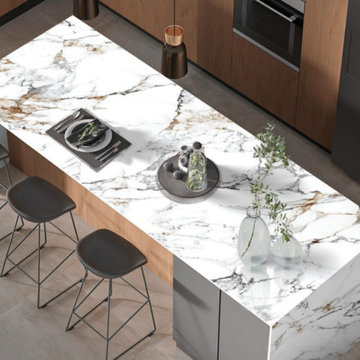
Pore-less, stain proof, heat resistant, fade resistant countertop material: Porcelain Slab : Calcatta Luxe Color
This beautiful new color is is trending strongly in the market. Calacatta is the most popular marble looking color and this new "Luxe" variant includes veins of gold, brown and black allowing it to match with many different color themes while giving chic radiance and energy to your space.
The color comes in three continuous faces giving it a luxurious natural marble look when installed while enjoying the benefits of porcelain. Unlike marble, porcelain does not stain, absorb water, crack due to heat and requires virtually ZERO MAINTENANCE compared to natural stones.
You can purchase this product as material only to be delivered as slabs from our local warehouse in Houston, TX or select our professional installation services to ensure top quality workmanship.
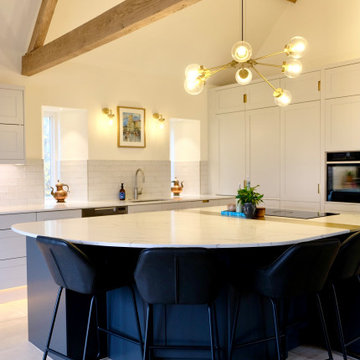
Cette image montre une grande cuisine encastrable minimaliste avec un évier posé, un placard à porte shaker, un plan de travail en quartz, une crédence blanche, une crédence en carrelage métro, un sol en calcaire, îlot, un sol beige, un plan de travail multicolore et poutres apparentes.
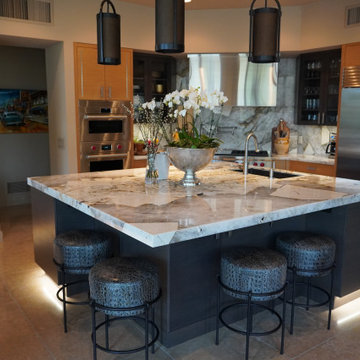
Kitchen Remodel After Photos.
Idée de décoration pour une grande cuisine américaine design en U et bois foncé avec un évier 1 bac, un placard à porte plane, un plan de travail en quartz, une crédence multicolore, une crédence en dalle de pierre, un électroménager en acier inoxydable, un sol en calcaire, 2 îlots, un sol beige et un plan de travail multicolore.
Idée de décoration pour une grande cuisine américaine design en U et bois foncé avec un évier 1 bac, un placard à porte plane, un plan de travail en quartz, une crédence multicolore, une crédence en dalle de pierre, un électroménager en acier inoxydable, un sol en calcaire, 2 îlots, un sol beige et un plan de travail multicolore.
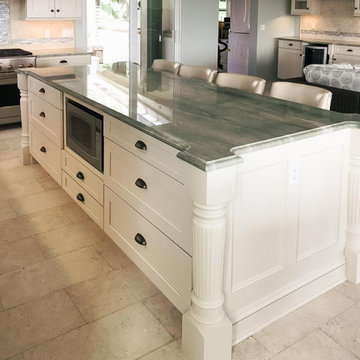
A fun tropical job on the beautiful island of St. John that included an addition of a West Indian Style home with custom kitchen and separate cottage.
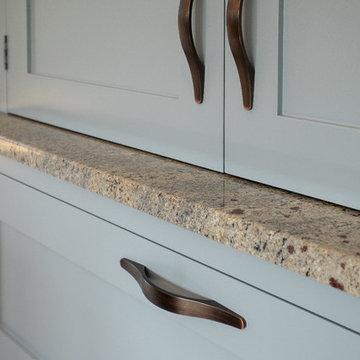
Rhona and David Randall’s 1986 home near Basingstoke, North Hampshire originally had a kitchen with a separate utility room attached, which meant that their kitchen space was somewhat limited to being a functional kitchen and not the kitchen, dining, living space that they could use to entertain friends and family in.
It was important to then create a new utility space for the family within the newly enlarged kitchen dining room, and Rhona commented:
“Mark then designed in a Utility/Laundry Cupboard that is now hidden away behind bi-fold doors and is a much better use of space and now has our washing machine, tumble dryer and water softener. It was also his idea to take off the kitchen door leading into the hallway, which now gives a better flow to the room. Mark then designed in another bi-fold door to hide away the big fridge freezer and to use part of that area for coats.”
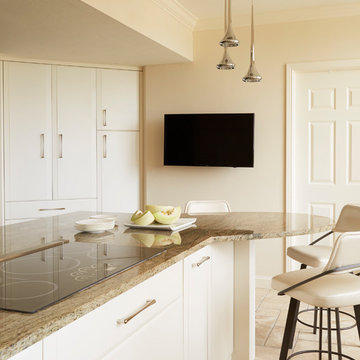
This condo kitchen was so tiny you could hardly move with out running into something. The condo has great views at the front and back of the condo. But you could only see the front view. By removing the wall separating the dining/ living from the kitchen we gave the clients the total view that is a special one. This gave the kitchen the space needed to make it a true cooks kitchen.
The Master bath was tight and need storage that was usable.
removing the oversized tub was removed and replaced with a smaller freestanding version. This gave the clients the chance to expand the master closet with the reconfiguration of the bath.
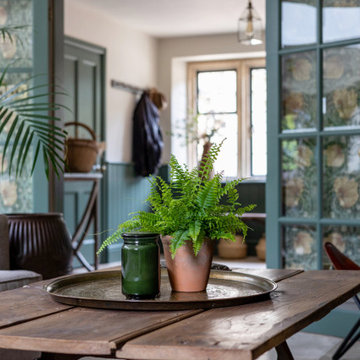
Open plan living/dining/kitchen in refurbished Cotswold country house
Idées déco pour une grande cuisine ouverte encastrable campagne en L avec un évier de ferme, un placard à porte shaker, des portes de placards vertess, un plan de travail en granite, une crédence miroir, un sol en calcaire, îlot, un sol beige et un plan de travail multicolore.
Idées déco pour une grande cuisine ouverte encastrable campagne en L avec un évier de ferme, un placard à porte shaker, des portes de placards vertess, un plan de travail en granite, une crédence miroir, un sol en calcaire, îlot, un sol beige et un plan de travail multicolore.
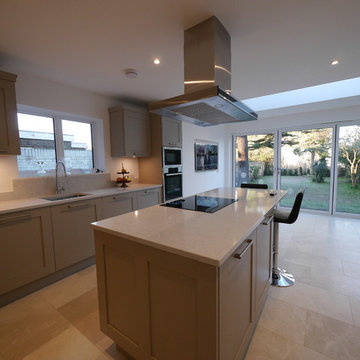
Aménagement d'une grande cuisine américaine parallèle contemporaine avec un évier encastré, un placard à porte shaker, des portes de placard beiges, un plan de travail en quartz, une crédence multicolore, une crédence en dalle de pierre, un électroménager en acier inoxydable, un sol en calcaire, îlot, un sol beige et un plan de travail multicolore.
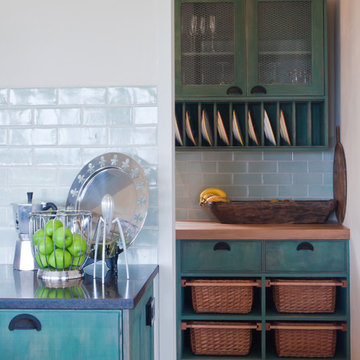
Idée de décoration pour une arrière-cuisine parallèle méditerranéenne en bois vieilli avec un évier de ferme, un placard à porte shaker, un plan de travail en bois, une crédence verte, une crédence en céramique, un électroménager en acier inoxydable, un sol en calcaire, îlot, un sol beige et un plan de travail multicolore.
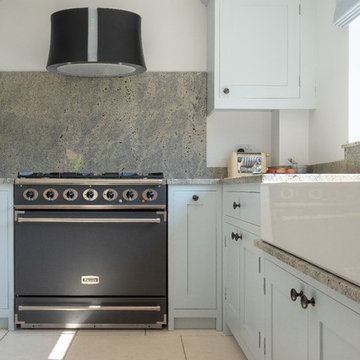
Rhona and David Randall’s 1986 home near Basingstoke, North Hampshire originally had a kitchen with a separate utility room attached, which meant that their kitchen space was somewhat limited to being a functional kitchen and not the kitchen, dining, living space that they could use to entertain friends and family in.
It was important to then create a new utility space for the family within the newly enlarged kitchen dining room, and Rhona commented:
“Mark then designed in a Utility/Laundry Cupboard that is now hidden away behind bi-fold doors and is a much better use of space and now has our washing machine, tumble dryer and water softener. It was also his idea to take off the kitchen door leading into the hallway, which now gives a better flow to the room. Mark then designed in another bi-fold door to hide away the big fridge freezer and to use part of that area for coats.”
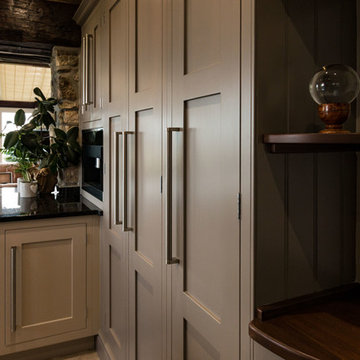
This beautiful space allows for easy flow between spaces, from the conservatory to the Kitchen
Aménagement d'une cuisine ouverte classique en U de taille moyenne avec un évier de ferme, un placard avec porte à panneau encastré, des portes de placard grises, un plan de travail en granite, une crédence noire, une crédence en carreau de verre, un électroménager en acier inoxydable, un sol en calcaire, îlot, un sol beige et un plan de travail multicolore.
Aménagement d'une cuisine ouverte classique en U de taille moyenne avec un évier de ferme, un placard avec porte à panneau encastré, des portes de placard grises, un plan de travail en granite, une crédence noire, une crédence en carreau de verre, un électroménager en acier inoxydable, un sol en calcaire, îlot, un sol beige et un plan de travail multicolore.
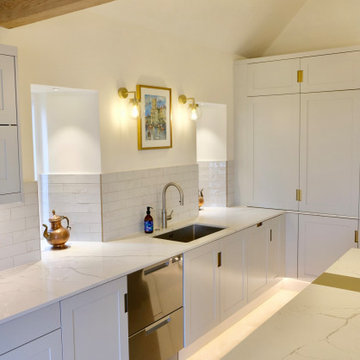
Aménagement d'une grande cuisine encastrable moderne avec un évier posé, un placard à porte shaker, un plan de travail en quartz, une crédence blanche, une crédence en carrelage métro, un sol en calcaire, îlot, un sol beige, un plan de travail multicolore et poutres apparentes.
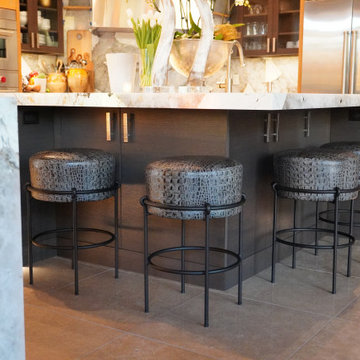
Kitchen Remodel After Photos.
Réalisation d'une grande cuisine américaine design en U et bois foncé avec un évier 1 bac, un placard à porte plane, un plan de travail en quartz, une crédence multicolore, une crédence en dalle de pierre, un électroménager en acier inoxydable, un sol en calcaire, 2 îlots, un sol beige et un plan de travail multicolore.
Réalisation d'une grande cuisine américaine design en U et bois foncé avec un évier 1 bac, un placard à porte plane, un plan de travail en quartz, une crédence multicolore, une crédence en dalle de pierre, un électroménager en acier inoxydable, un sol en calcaire, 2 îlots, un sol beige et un plan de travail multicolore.
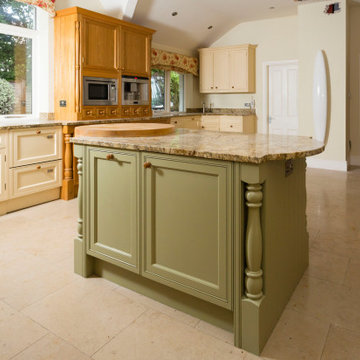
Exemple d'une grande cuisine américaine chic en L avec un évier posé, un placard à porte shaker, des portes de placard beiges, un plan de travail en granite, une crédence beige, une crédence en céramique, un électroménager en acier inoxydable, un sol en calcaire, îlot, un sol beige et un plan de travail multicolore.
Idées déco de cuisines avec un sol en calcaire et un plan de travail multicolore
7