Idées déco de cuisines avec un sol en calcaire et un plan de travail multicolore
Trier par :
Budget
Trier par:Populaires du jour
141 - 160 sur 319 photos
1 sur 3
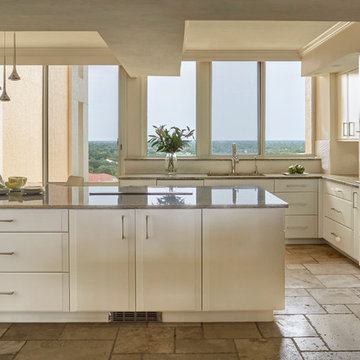
This condo kitchen was so tiny you could hardly move with out running into something. The condo has great views at the front and back of the condo. But you could only see the front view. By removing the wall separating the dining/ living from the kitchen we gave the clients the total view that is a special one. This gave the kitchen the space needed to make it a true cooks kitchen.
The Master bath was tight and need storage that was usable.
removing the oversized tub was removed and replaced with a smaller freestanding version. This gave the clients the chance to expand the master closet with the reconfiguration of the bath.
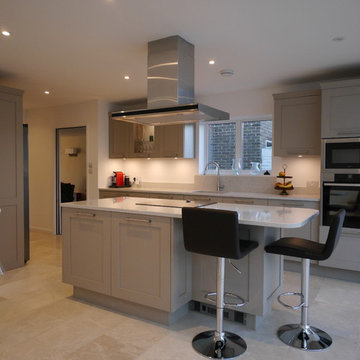
Réalisation d'une grande cuisine américaine parallèle design avec un évier encastré, un placard à porte shaker, des portes de placard beiges, un plan de travail en quartz, une crédence multicolore, une crédence en dalle de pierre, un électroménager en acier inoxydable, un sol en calcaire, îlot, un sol beige et un plan de travail multicolore.
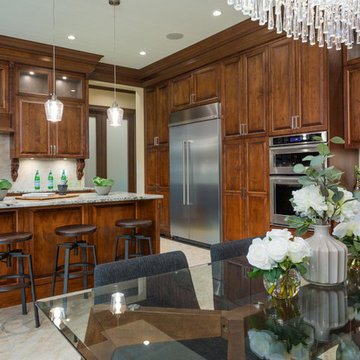
Idée de décoration pour une grande cuisine tradition en U et bois brun fermée avec un évier encastré, un placard avec porte à panneau surélevé, un plan de travail en granite, une crédence beige, une crédence en pierre calcaire, un électroménager en acier inoxydable, un sol en calcaire, îlot, un sol beige et un plan de travail multicolore.
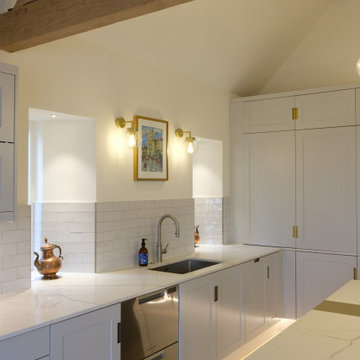
Réalisation d'une grande cuisine encastrable minimaliste avec un évier posé, un placard à porte shaker, un plan de travail en quartz, une crédence blanche, une crédence en carrelage métro, un sol en calcaire, îlot, un sol beige, un plan de travail multicolore et poutres apparentes.
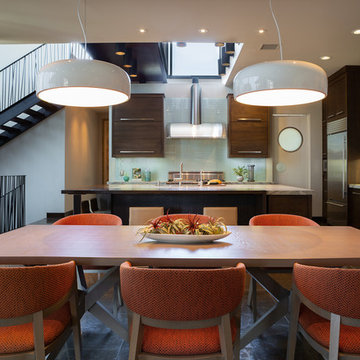
Exemple d'une cuisine américaine tendance en L de taille moyenne avec un évier 1 bac, un placard à porte plane, des portes de placard marrons, un plan de travail en quartz, une crédence bleue, une crédence en carreau de verre, un électroménager en acier inoxydable, un sol en calcaire, îlot, un sol gris et un plan de travail multicolore.
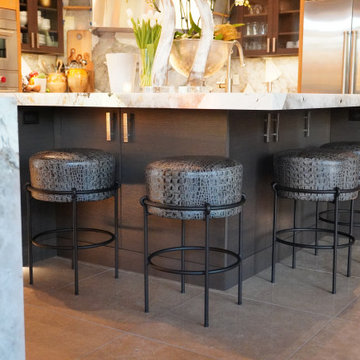
Kitchen Remodel After Photos.
Custom counter stools made with Revolution Leather from The Leather Hide Store.
Réalisation d'une grande cuisine américaine design en U et bois foncé avec un évier 1 bac, un placard à porte plane, un plan de travail en quartz, une crédence multicolore, une crédence en dalle de pierre, un électroménager en acier inoxydable, un sol en calcaire, 2 îlots, un sol beige et un plan de travail multicolore.
Réalisation d'une grande cuisine américaine design en U et bois foncé avec un évier 1 bac, un placard à porte plane, un plan de travail en quartz, une crédence multicolore, une crédence en dalle de pierre, un électroménager en acier inoxydable, un sol en calcaire, 2 îlots, un sol beige et un plan de travail multicolore.
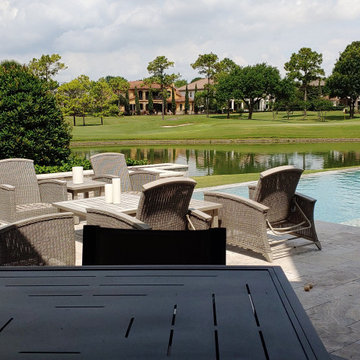
Royal Oaks Large Outdoor Kitchen, with Alfresco appliances, Danver/Brown Jordan outdoor cabinetry, Dekton couentertops, natural stone floors and backsplash, Vent A Hood ventilation, custom outdoor furniture form Leaisure Collections.
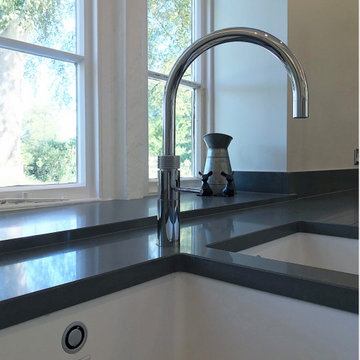
A beautiful sold ash in-frame kitchen design, painted in a selection of F&B colours.
Idée de décoration pour une grande cuisine américaine design avec un évier intégré, un placard à porte affleurante, un plan de travail en quartz, une crédence grise, une crédence miroir, un électroménager noir, un sol en calcaire, îlot, un sol beige et un plan de travail multicolore.
Idée de décoration pour une grande cuisine américaine design avec un évier intégré, un placard à porte affleurante, un plan de travail en quartz, une crédence grise, une crédence miroir, un électroménager noir, un sol en calcaire, îlot, un sol beige et un plan de travail multicolore.
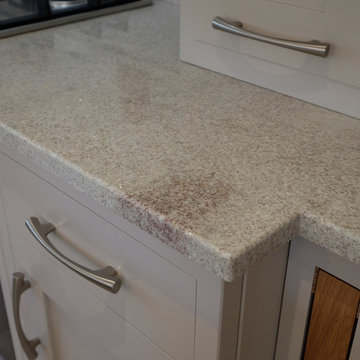
The couple had a vision to extend the property to create a very spacious split level open plan living, kitchen, dining space, with the kitchen on the upper level with a contemporary style clear glass divide between the kitchen and the lower living dining area, with large patio doors out into the garden.
Even though the kitchen is on the upper level and is the first part you enter from the spacious hallway, the ceiling height is very generous, adding to the feeling of light and space.
OVERALL CUSTOMER EXPERIENCE
“Absolutely brilliant and we could not fault anything!” commented Laura Grant. “The kitchen was the most seamless part of the whole project, Mark and his team made it so easy. He was always so good at coming back to us, keeping us informed at every stage and we like him very much on a personal level, he was great to work with. We have already spoken to him about designing and installing further furniture for the far end of the kitchen. We would definitely recommend Beau-Port to our friends and family. ”
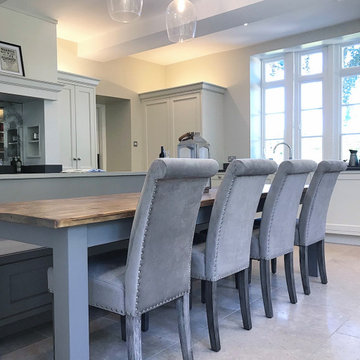
A beautiful sold ash in-frame kitchen design, painted in a selection of F&B colours.
Cette image montre une grande cuisine américaine design avec un évier intégré, un placard à porte affleurante, un plan de travail en quartz, une crédence grise, une crédence miroir, un électroménager noir, un sol en calcaire, îlot, un sol beige et un plan de travail multicolore.
Cette image montre une grande cuisine américaine design avec un évier intégré, un placard à porte affleurante, un plan de travail en quartz, une crédence grise, une crédence miroir, un électroménager noir, un sol en calcaire, îlot, un sol beige et un plan de travail multicolore.
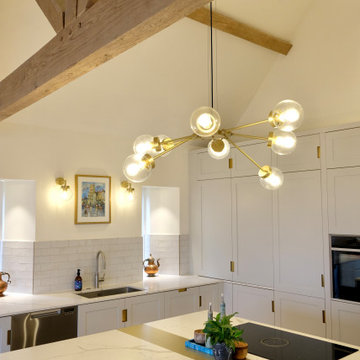
Idées déco pour une grande cuisine encastrable moderne avec un évier posé, un placard à porte shaker, un plan de travail en quartz, une crédence blanche, une crédence en carrelage métro, un sol en calcaire, îlot, un sol beige, un plan de travail multicolore et poutres apparentes.
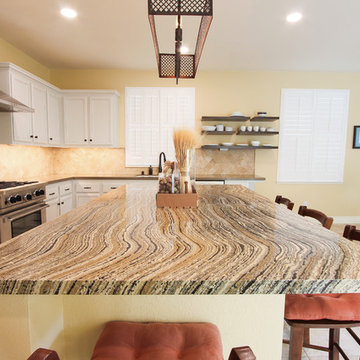
Cette image montre une cuisine ouverte traditionnelle en L de taille moyenne avec un évier encastré, un placard avec porte à panneau encastré, des portes de placard blanches, une crédence beige, une crédence en pierre calcaire, un électroménager blanc, un sol en calcaire, îlot, un sol beige et un plan de travail multicolore.
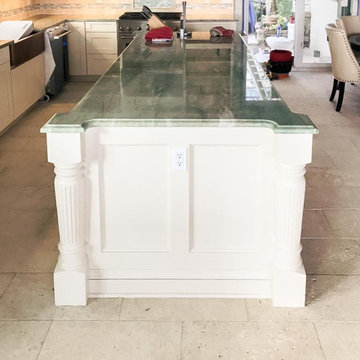
A fun tropical job on the beautiful island of St. John that included an addition of a West Indian Style home with custom kitchen and separate cottage.
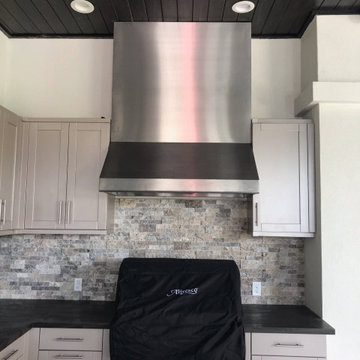
Royal Oaks Large Outdoor Kitchen, with Alfresco appliances, Danver/Brown Jordan outdoor cabinetry, Dekton couentertops, natural stone floors and backsplash, Vent A Hood ventilation, custom outdoor furniture form Leaisure Collections.
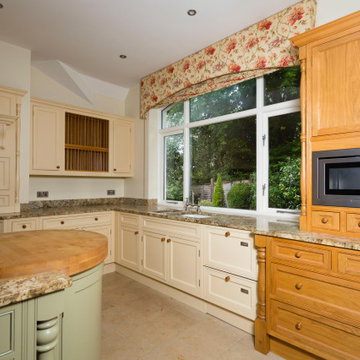
Cette image montre une grande cuisine américaine traditionnelle en L avec un évier posé, un placard à porte shaker, des portes de placard beiges, un plan de travail en granite, une crédence beige, une crédence en céramique, un électroménager en acier inoxydable, un sol en calcaire, îlot, un sol beige et un plan de travail multicolore.
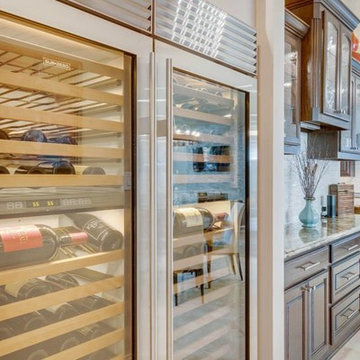
Cette image montre une cuisine traditionnelle avec des portes de placard marrons, une crédence beige, une crédence en carrelage de pierre, un électroménager en acier inoxydable, un sol en calcaire, îlot, un sol beige et un plan de travail multicolore.
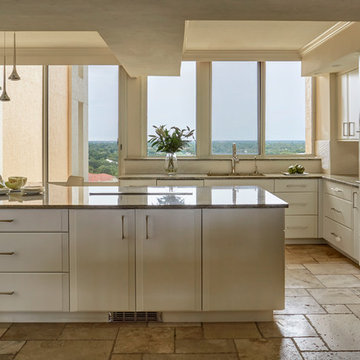
This condo kitchen was so tiny you could hardly move with out running into something. The condo has great views at the front and back of the condo. But you could only see the front view. By removing the wall separating the dining/ living from the kitchen we gave the clients the total view that is a special one. This gave the kitchen the space needed to make it a true cooks kitchen.
The Master bath was tight and need storage that was usable.
removing the oversized tub was removed and replaced with a smaller freestanding version. This gave the clients the chance to expand the master closet with the reconfiguration of the bath.
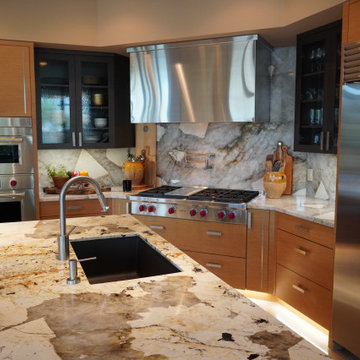
Kitchen Remodel After Photos.
Custom counter stools made with Revolution Leather from The Leather Hide Store.
Accessories from The Collector's House in Scottsdale
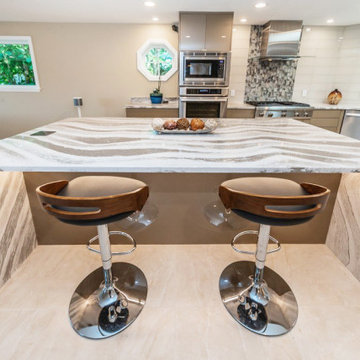
The dated kitchen was upgraded to a more contemporary European cabinet with a large island.
Adding the kitchen island gave much more working space in addition to seating for family and guests. Large drawers in the island also improved the storage capacity for large items.
The previously dark kitchen was lit with multiple recess LED can lights, and accent lighting at the island seating area.
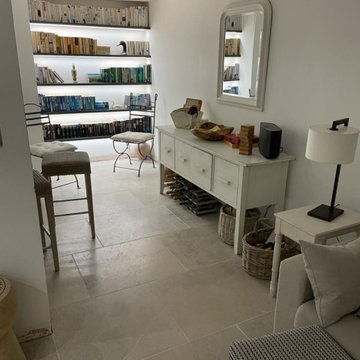
Moleanos beige limestone tiled floor, 60cm x 60cm tiles with a honed finish. Carrara marble style quartz worktops with a polished finish
Idées déco pour une cuisine ouverte grise et blanche contemporaine en U avec un sol en calcaire, un sol beige, un plan de travail en quartz, une péninsule et un plan de travail multicolore.
Idées déco pour une cuisine ouverte grise et blanche contemporaine en U avec un sol en calcaire, un sol beige, un plan de travail en quartz, une péninsule et un plan de travail multicolore.
Idées déco de cuisines avec un sol en calcaire et un plan de travail multicolore
8