Idées déco de cuisines avec un sol en calcaire et un sol beige
Trier par :
Budget
Trier par:Populaires du jour
101 - 120 sur 4 004 photos
1 sur 3
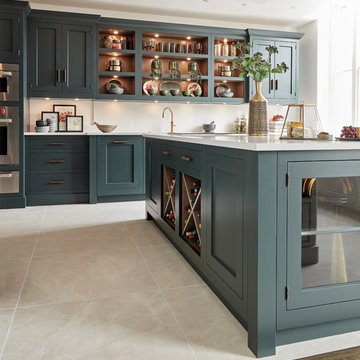
This dark green kitchen shows how Tom Howley can create a kitchen where everything has a place and can be easily accessed. Integrated appliances and bespoke storage minimise clutter and glass fronted cabinetry with subtle lighting provides plenty of opportunity to display both attractive essentials and pieces of art.
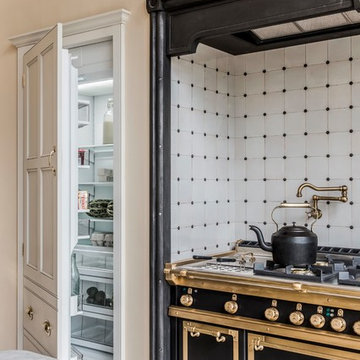
A large range oven inset within a specially cast iron frame which is inset with tin glazed porcelain tiles.
Idées déco pour une grande cuisine classique en L et bois vieilli avec un évier de ferme, plan de travail en marbre, une crédence blanche, une crédence en carreau de porcelaine, un électroménager noir, un sol en calcaire, îlot, un sol beige et un plan de travail blanc.
Idées déco pour une grande cuisine classique en L et bois vieilli avec un évier de ferme, plan de travail en marbre, une crédence blanche, une crédence en carreau de porcelaine, un électroménager noir, un sol en calcaire, îlot, un sol beige et un plan de travail blanc.
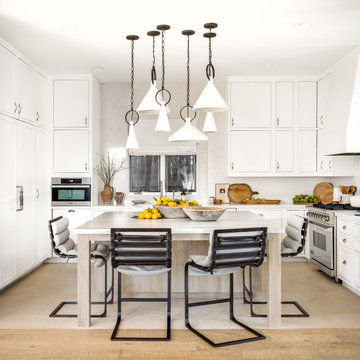
Réalisation d'une cuisine ouverte nordique en U de taille moyenne avec un évier de ferme, un placard à porte shaker, des portes de placard blanches, un plan de travail en quartz, une crédence en quartz modifié, un électroménager en acier inoxydable, un sol en calcaire, îlot, un sol beige, une crédence blanche et un plan de travail blanc.
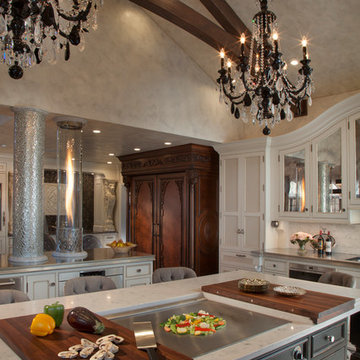
Hibachi Grill with custom wood cutting boards. Large 2 story Kitchen with 2 islands. Fully integrated refrigerator and freezer by Sub-Zero. Venetian Plaster finish on walls and ceiling. Solid wood arched beams at ceiling.
Peter Leach Photography
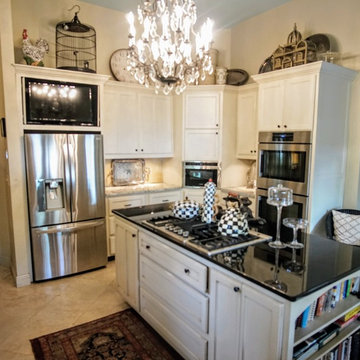
J. Frank Robbins
Idées déco pour une très grande cuisine américaine campagne avec un évier de ferme, un placard avec porte à panneau surélevé, des portes de placard blanches, un plan de travail en granite, une crédence blanche, une crédence en pierre calcaire, un électroménager en acier inoxydable, un sol en calcaire, îlot, un sol beige et un plan de travail blanc.
Idées déco pour une très grande cuisine américaine campagne avec un évier de ferme, un placard avec porte à panneau surélevé, des portes de placard blanches, un plan de travail en granite, une crédence blanche, une crédence en pierre calcaire, un électroménager en acier inoxydable, un sol en calcaire, îlot, un sol beige et un plan de travail blanc.
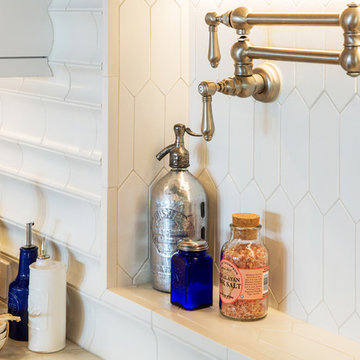
Our client desired a bespoke farmhouse kitchen and sought unique items to create this one of a kind farmhouse kitchen their family. We transformed this kitchen by changing the orientation, removed walls and opened up the exterior with a 3 panel stacking door.
The oversized pendants are the subtle frame work for an artfully made metal hood cover. The statement hood which I discovered on one of my trips inspired the design and added flare and style to this home.
Nothing is as it seems, the white cabinetry looks like shaker until you look closer it is beveled for a sophisticated finish upscale finish.
The backsplash looks like subway until you look closer it is actually 3d concave tile that simply looks like it was formed around a wine bottle.
We added the coffered ceiling and wood flooring to create this warm enhanced featured of the space. The custom cabinetry then was made to match the oak wood on the ceiling. The pedestal legs on the island enhance the characterizes for the cerused oak cabinetry.
Fabulous clients make fabulous projects.
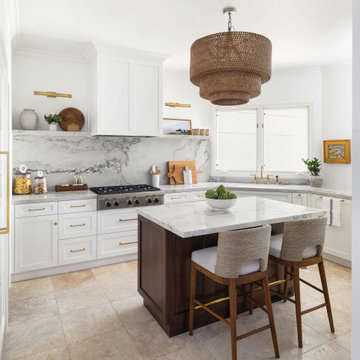
Beautiful kitchen remodel on the San Diego Bay.
Idée de décoration pour une grande cuisine encastrable tradition en U fermée avec un évier encastré, un placard à porte affleurante, des portes de placard blanches, un plan de travail en quartz, une crédence grise, une crédence en dalle de pierre, un sol en calcaire, îlot, un sol beige et un plan de travail gris.
Idée de décoration pour une grande cuisine encastrable tradition en U fermée avec un évier encastré, un placard à porte affleurante, des portes de placard blanches, un plan de travail en quartz, une crédence grise, une crédence en dalle de pierre, un sol en calcaire, îlot, un sol beige et un plan de travail gris.
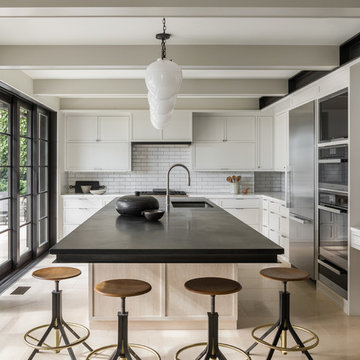
Cette image montre une cuisine traditionnelle en L de taille moyenne avec un évier 1 bac, un placard à porte shaker, des portes de placard grises, un plan de travail en granite, une crédence blanche, une crédence en brique, un électroménager en acier inoxydable, un sol en calcaire, îlot, un sol beige et plan de travail noir.

The open shelves have up lights to showcase the homeowners’ collection of pottery and service ware. The bottom shelf has down lights to illuminate the working surface of the kitchen.
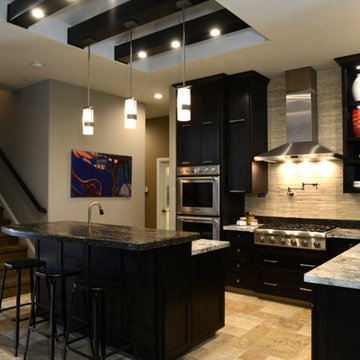
Exemple d'une cuisine américaine tendance en L et bois foncé de taille moyenne avec un évier encastré, un placard à porte shaker, un plan de travail en granite, une crédence beige, une crédence en carrelage de pierre, un électroménager en acier inoxydable, îlot, un sol beige et un sol en calcaire.
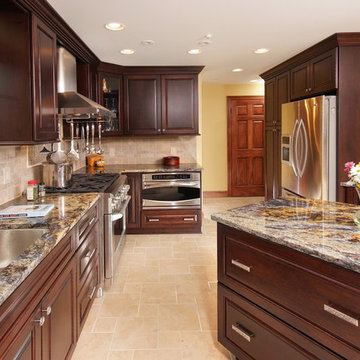
This wonderful home needed a bigger kitchen but the owner did not want to add on so we redefined the space to create a beatiful new kitchen with custom cherry cabinets and granite tops
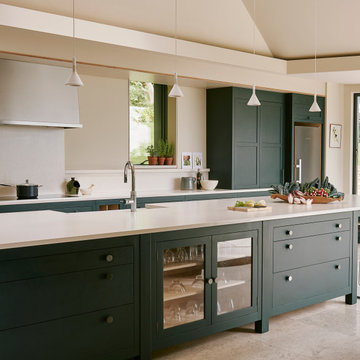
Cette photo montre une très grande cuisine chic avec un évier de ferme, un placard à porte shaker, des portes de placards vertess, un plan de travail en surface solide, un sol en calcaire, îlot, une crédence blanche, un sol beige et un plan de travail blanc.
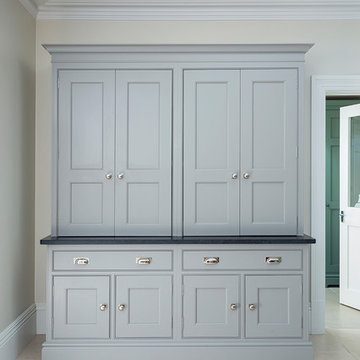
Classic tailored furniture is married with the very latest appliances from Sub Zero and Wolf to provide a kitchen of distinction, designed to perfectly complement the proportions of the room.
The design is practical and inviting but with every modern luxury included.
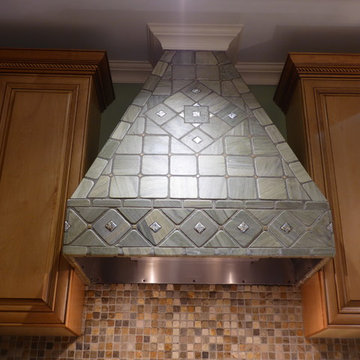
Cette image montre une cuisine américaine traditionnelle en U et bois foncé de taille moyenne avec un évier encastré, un placard avec porte à panneau surélevé, un plan de travail en granite, une crédence blanche, une crédence en feuille de verre, un électroménager en acier inoxydable, un sol en calcaire, îlot et un sol beige.
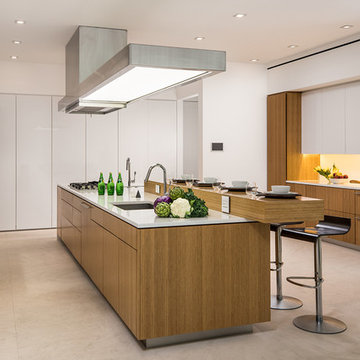
While this client is not on the road, he loves to cook for his family and closest friends. This is why this kitchen has the top of the line modern appliances, gas cooktop, and a whole back up pantry storage around the corner with full size refrigerator, freezer, and a wine fridge.
Client asked us for a sleek and functional kitchen that has a dual purpose: it acts as an every day kitchen for the family, and it can be closed off from the areas of the house with hidden doors to become a catering kitchen for the parties.
In lieu of traditional hood and pendants, we designed an incredible stainless steel hood that supports cantilevered structure with LED panel providing functional lighting over the island. This design was inspired by a fashion runway show catwalk and this kitchen certainly is a show stage for culinary excellence.
The sleek design allows you to move around the kitchen without protruding catching handles. The doors and drawers incorporate state of the art technology allowing for simple tap or push on the surface for the cabinetry to open. This is especially useful when your hands have food on them when you’re cooking as you are able to use your knee or thigh to activate doors to open. Even refrigerator and freezer have a fully integrated hidden custom pull handle that looks like a vertical reveal – this allows for good grip to pull the heavy doors with suction, and the white acrylic panels are very easy to keep clean.
Positions of two sinks on the island were specifically placed in the locations to facilitate the steps in food preparation - having them both on a single working surface makes it easier to work between them without dropping food or dripping water on the floors while preparing for cooking. Island incorporates a tall counter to sit at for a quick bite or just to stand around with you friends as you are preparing a meal. . This island truly is the heart of the kitchen and the heart of this home.
Photography: Craig Denis
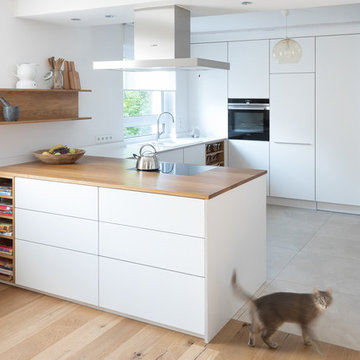
Auch die Hauskatze ist begeistert vom Küchendesign! Elemente aus Vollholz geben dem Weiß der Küche etwas Wärme und schaffen eine optische Verbindung zum Wohnraum, der mit Parkett ausgelegt ist.
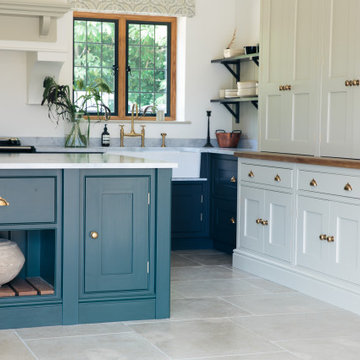
Cette photo montre une grande cuisine chic avec un évier de ferme, un placard à porte affleurante, des portes de placards vertess, plan de travail en marbre, un sol en calcaire, îlot, un sol beige et un plan de travail gris.
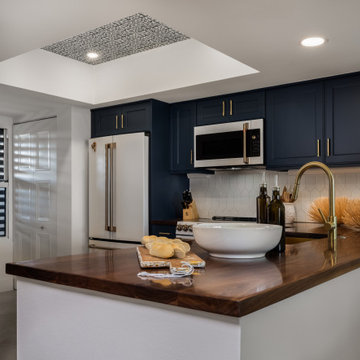
Perfectly renovated kitchen featuring Cafe Line appliances and a custom walnut countertop.
Idées déco pour une grande cuisine bord de mer en L fermée avec un évier posé, un placard à porte plane, des portes de placard bleues, un plan de travail en bois, une crédence blanche, une crédence en céramique, un électroménager en acier inoxydable, un sol en calcaire, un sol beige et un plan de travail marron.
Idées déco pour une grande cuisine bord de mer en L fermée avec un évier posé, un placard à porte plane, des portes de placard bleues, un plan de travail en bois, une crédence blanche, une crédence en céramique, un électroménager en acier inoxydable, un sol en calcaire, un sol beige et un plan de travail marron.
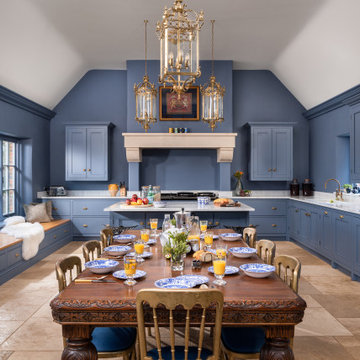
Exemple d'une grande cuisine américaine avec un placard avec porte à panneau encastré, des portes de placard bleues, un électroménager de couleur, un sol en calcaire et un sol beige.
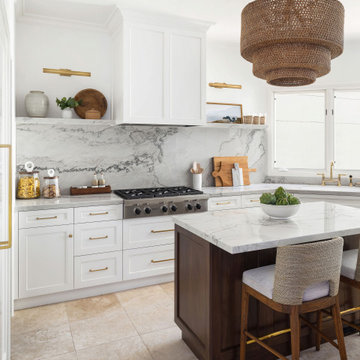
Beautiful kitchen remodel on the San Diego Bay.
Cette photo montre une grande cuisine encastrable chic en U fermée avec un évier encastré, un placard à porte affleurante, des portes de placard blanches, un plan de travail en quartz, une crédence grise, une crédence en dalle de pierre, un sol en calcaire, îlot, un sol beige et un plan de travail gris.
Cette photo montre une grande cuisine encastrable chic en U fermée avec un évier encastré, un placard à porte affleurante, des portes de placard blanches, un plan de travail en quartz, une crédence grise, une crédence en dalle de pierre, un sol en calcaire, îlot, un sol beige et un plan de travail gris.
Idées déco de cuisines avec un sol en calcaire et un sol beige
6