Idées déco de cuisines avec un sol en calcaire et un sol beige
Trier par :
Budget
Trier par:Populaires du jour
141 - 160 sur 4 004 photos
1 sur 3
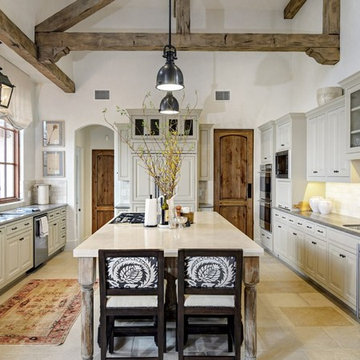
Inspiration pour une grande cuisine méditerranéenne en U avec un évier encastré, une crédence blanche, une crédence en carrelage métro, un électroménager en acier inoxydable, un sol en calcaire, îlot, un sol beige, un placard avec porte à panneau surélevé, des portes de placard beiges et un plan de travail gris.
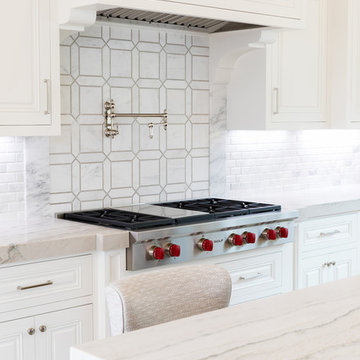
Idées déco pour une grande cuisine classique en U fermée avec un évier de ferme, un placard à porte affleurante, des portes de placard blanches, un plan de travail en quartz, une crédence blanche, une crédence en marbre, un électroménager en acier inoxydable, un sol en calcaire, îlot et un sol beige.
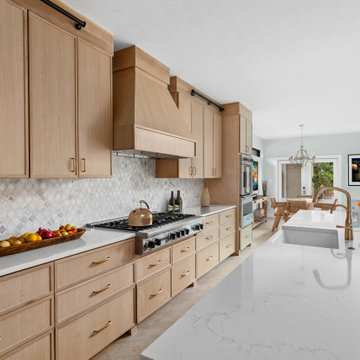
Design + Build by Steven Allen Designs, LLC - Remodel + Addition - Features A Contemporary Shaker Design Outfitted with Rift & Sawn White Oak Cabinets + Quartz Countertops + Natural Stone Backsplash + Limestone Floors on a Chevron Pattern. Fused with the Clients and I'd shared passion for Scuba Diving & The Arts this Project was a Joy to be apart of.
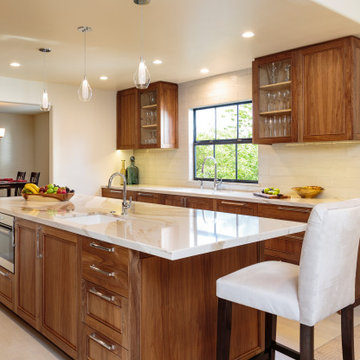
Remodel of kitchen. Removed a wall to increase the kitchen footprint, opened up to dining room and great room. Improved the functionality of the space and updated the cabinetry.
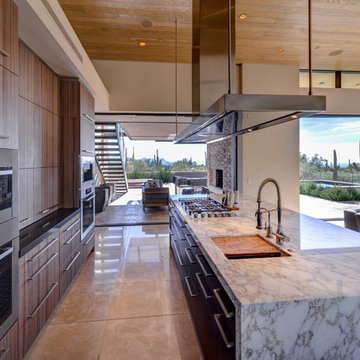
Bill Lesch
Réalisation d'une grande cuisine ouverte linéaire minimaliste en bois foncé avec un évier encastré, un placard à porte plane, un plan de travail en quartz modifié, un électroménager en acier inoxydable, un sol en calcaire, îlot et un sol beige.
Réalisation d'une grande cuisine ouverte linéaire minimaliste en bois foncé avec un évier encastré, un placard à porte plane, un plan de travail en quartz modifié, un électroménager en acier inoxydable, un sol en calcaire, îlot et un sol beige.
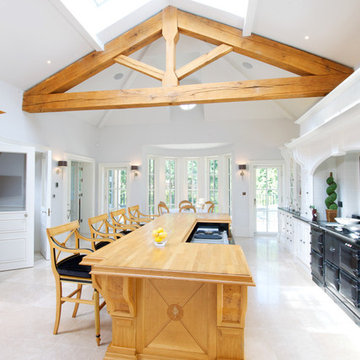
Réalisation d'une cuisine américaine linéaire design en bois clair de taille moyenne avec un placard avec porte à panneau surélevé, îlot, un plan de travail en bois, un sol en calcaire et un sol beige.
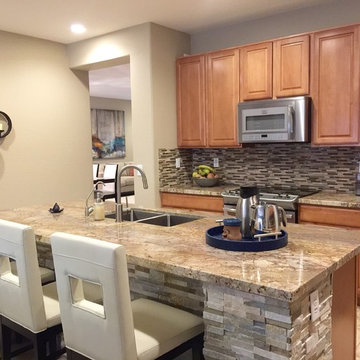
Residential project
Inspiration pour une cuisine américaine design en L et bois brun de taille moyenne avec un évier 2 bacs, un placard avec porte à panneau surélevé, un plan de travail en granite, une crédence multicolore, une crédence en carreau briquette, un électroménager en acier inoxydable, un sol en calcaire, îlot et un sol beige.
Inspiration pour une cuisine américaine design en L et bois brun de taille moyenne avec un évier 2 bacs, un placard avec porte à panneau surélevé, un plan de travail en granite, une crédence multicolore, une crédence en carreau briquette, un électroménager en acier inoxydable, un sol en calcaire, îlot et un sol beige.
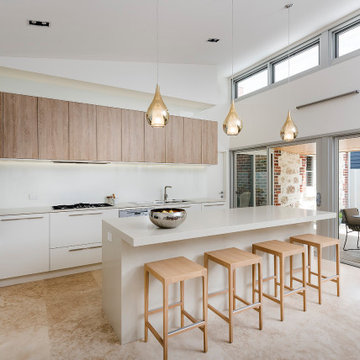
Inspiration pour une cuisine américaine minimaliste en L de taille moyenne avec un évier 2 bacs, un placard à porte plane, des portes de placard blanches, un plan de travail en quartz modifié, une crédence blanche, une crédence en quartz modifié, un électroménager noir, un sol en calcaire, îlot, un sol beige, un plan de travail blanc et un plafond voûté.
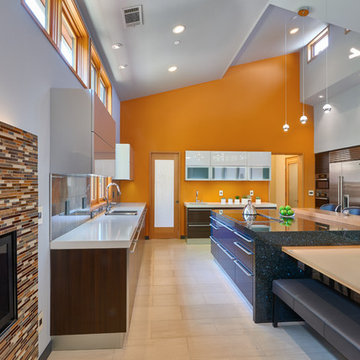
Dean J. Birinyi Architectural Photography http://www.djbphoto.com
Idée de décoration pour une grande cuisine ouverte design en U avec un placard à porte plane, un plan de travail en quartz modifié, un électroménager en acier inoxydable, un sol en calcaire, des portes de placard grises, 2 îlots, un évier posé, une crédence grise, une crédence en carrelage de pierre et un sol beige.
Idée de décoration pour une grande cuisine ouverte design en U avec un placard à porte plane, un plan de travail en quartz modifié, un électroménager en acier inoxydable, un sol en calcaire, des portes de placard grises, 2 îlots, un évier posé, une crédence grise, une crédence en carrelage de pierre et un sol beige.
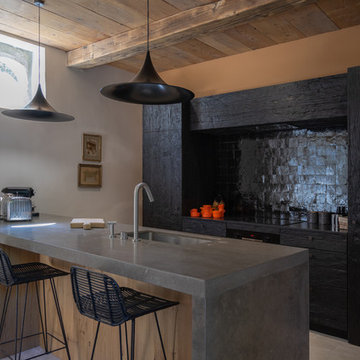
le salon au rdc qui est l'entrée de cette maison a été transformé en espace cuisine ,salle à manger . La cheminée bois rustique a été démolie et remplacée par une armoire de cuisine en bois brûlé , crédence en zelliges noirs . un îlot central en chêne ancien naturel et plan de travail en pierre grise complète cet espace .
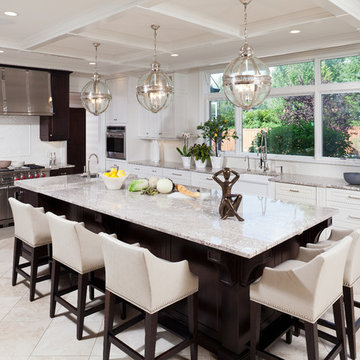
take in this large transitional kitchen with it's coffered ceiling, long 12' granite top island with dark cabinetry below. restoration hardware nickel orb pendants light the island and herringbone subway tile lines the backsplash. a warm limestone tile floor grounds the long kitchen layout.
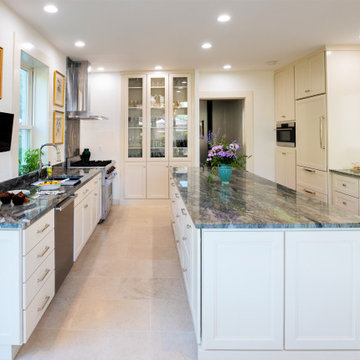
A true cooks kitchen fills the space of a 1900 home in Hudson New York.
Clean and efficient with a large island for prep and social gatherings.
Glass display cabinets grace the back wall for display of speciality glass and dishware.
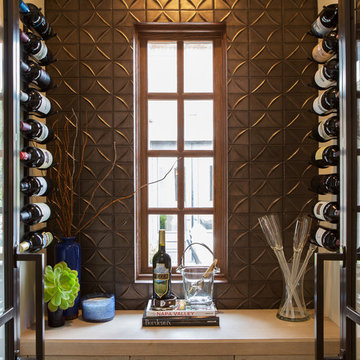
Our client desired a bespoke farmhouse kitchen and sought unique items to create this one of a kind farmhouse kitchen their family. We transformed this kitchen by changing the orientation, removed walls and opened up the exterior with a 3 panel stacking door.
The oversized pendants are the subtle frame work for an artfully made metal hood cover. The statement hood which I discovered on one of my trips inspired the design and added flare and style to this home.
Nothing is as it seems, the white cabinetry looks like shaker until you look closer it is beveled for a sophisticated finish upscale finish.
The backsplash looks like subway until you look closer it is actually 3d concave tile that simply looks like it was formed around a wine bottle.
We added the coffered ceiling and wood flooring to create this warm enhanced featured of the space. The custom cabinetry then was made to match the oak wood on the ceiling. The pedestal legs on the island enhance the characterizes for the cerused oak cabinetry.
Fabulous clients make fabulous projects.
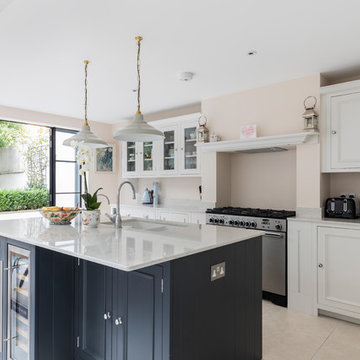
Neptune Chichester kitchen with island in handpainted Charcoal finish and contrasting wall run in Shell . Island contains a wine fridge and hot water tap over a Villory Boch Butler Sink. Supplied by us with a lifetime guarantee by Neptune.
Photo's by Chris Snook
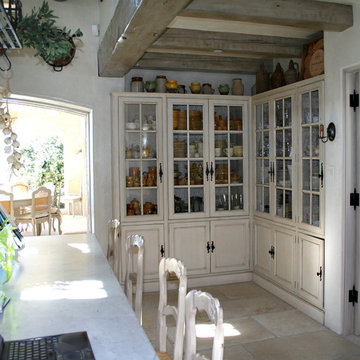
Provence Sur Mer is a home unlike any other, that combines the beauty and old-world charm of French Provencal style with the unparalleled amenities of a state-of-the-art home. The 9,100 sq. ft. home set on a 29,000 sq. ft. lot is set up like a resort in a secure, gated community. It includes an indoor spa, swimming pools, theatre, wine cellar, separate guest house, and much more.
The Provincial French kitchen design is a centerpiece of the home and was featured in French Style and Romantic Homes magazines. It incorporates Kountry Kraft custom kitchen cabinets including a glass fronted pantry, open shelves, and a tea station, all accented by Carrara marble countertops and a custom vent hood. Open beams and reclaimed limestone floors add to the authenticity of this French Provincial design. Top of the line appliances including Sub-Zero refrigerators and Miele dishwashers add to the appeal of the kitchen design, along with the Rohl Shaw Farmhouse sinks and Perrin and Rowe faucets. An archway connects the kitchen and dining areas, and ample windows and glass doors bring natural light into the space.

Gorgeous French Country style kitchen featuring a rustic cherry hood with coordinating island. White inset cabinetry frames the dark cherry creating a timeless design.

Huge Custom Kitchen with Attached Chef Kitchen
Aménagement d'une grande cuisine ouverte contemporaine en bois foncé avec un évier encastré, un placard à porte plane, un électroménager en acier inoxydable, îlot, un sol beige, un plan de travail en granite, une crédence grise, une crédence en dalle de pierre, un sol en calcaire et un plan de travail beige.
Aménagement d'une grande cuisine ouverte contemporaine en bois foncé avec un évier encastré, un placard à porte plane, un électroménager en acier inoxydable, îlot, un sol beige, un plan de travail en granite, une crédence grise, une crédence en dalle de pierre, un sol en calcaire et un plan de travail beige.

Inspiration pour une grande cuisine traditionnelle en U fermée avec un évier de ferme, un placard avec porte à panneau surélevé, un électroménager en acier inoxydable, un plan de travail en granite, une crédence blanche, une crédence en marbre, un sol en calcaire, une péninsule, un sol beige, des portes de placard grises et un plan de travail multicolore.
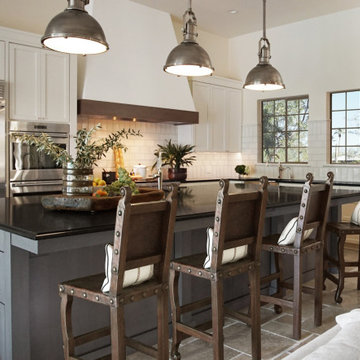
A beautiful Kitchen remodel for a lovely Paradise Valley, AZ home. Its classic & fresh...a modern spin on old world architecture!
Heather Ryan, Interior Designer
H.Ryan Studio - Scottsdale, AZ
www.hryanstudio.com
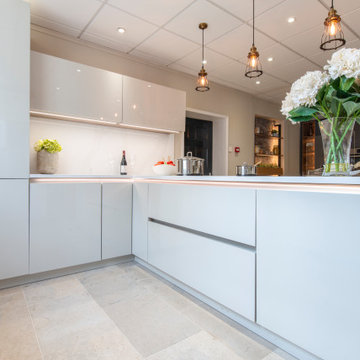
Inspiration pour une cuisine américaine encastrable minimaliste en L de taille moyenne avec un placard à porte plane, des portes de placard blanches, un plan de travail en surface solide, une crédence blanche, une crédence en feuille de verre, un sol en calcaire, une péninsule, un sol beige et un plan de travail blanc.
Idées déco de cuisines avec un sol en calcaire et un sol beige
8