Idées déco de cuisines avec un sol en calcaire et une péninsule
Trier par :
Budget
Trier par:Populaires du jour
161 - 180 sur 774 photos
1 sur 3
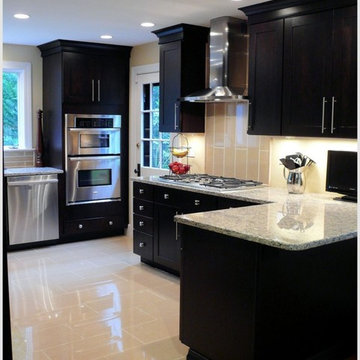
Cette photo montre une grande cuisine américaine tendance en L avec un évier encastré, un placard à porte shaker, des portes de placard noires, un plan de travail en granite, une crédence multicolore, une crédence en carreau de verre, un électroménager en acier inoxydable, un sol en calcaire et une péninsule.
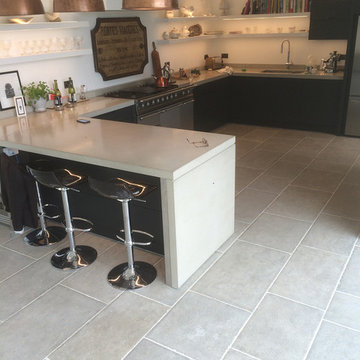
This Moroccan Grey Limestone is hand finished. Its softened pillowed edges give this stone its delicate yet industrial rustic nature. With hand aged surface including pitting and surface marks make this unique Rustic Limestone one for any contemporary space. We used the Moroccan Grey stone as part of the clients wish to match the concrete worktops he was having made. He had been looking around for a stone for over a year before contacting us. He was very happy with the result.
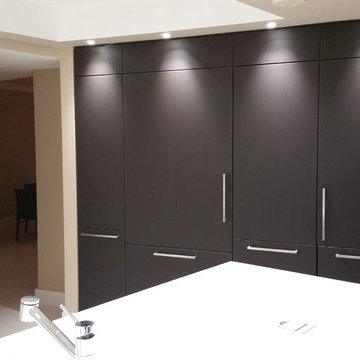
Wall of Appliances built into the cabinetry
Idée de décoration pour une arrière-cuisine minimaliste en U de taille moyenne avec un évier encastré, un placard à porte vitrée, des portes de placard marrons, un plan de travail en quartz modifié, une crédence blanche, une crédence en carreau de verre, un sol en calcaire et une péninsule.
Idée de décoration pour une arrière-cuisine minimaliste en U de taille moyenne avec un évier encastré, un placard à porte vitrée, des portes de placard marrons, un plan de travail en quartz modifié, une crédence blanche, une crédence en carreau de verre, un sol en calcaire et une péninsule.
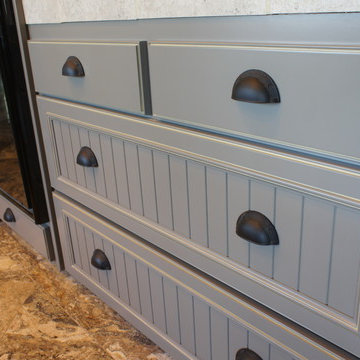
Pride&Joy
Exemple d'une grande cuisine américaine moderne en U avec un évier 2 bacs, un placard à porte affleurante, des portes de placard grises, plan de travail carrelé, une crédence en céramique, un électroménager en acier inoxydable, un sol en calcaire et une péninsule.
Exemple d'une grande cuisine américaine moderne en U avec un évier 2 bacs, un placard à porte affleurante, des portes de placard grises, plan de travail carrelé, une crédence en céramique, un électroménager en acier inoxydable, un sol en calcaire et une péninsule.
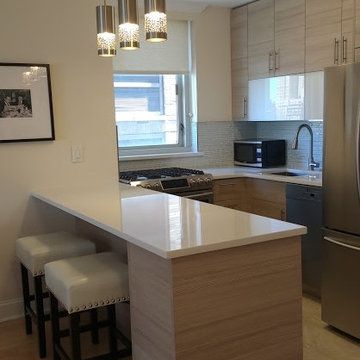
Even if the space was limited, there was enough room to include a comfortable breakfast area.
Idées déco pour une petite cuisine ouverte contemporaine en U avec un évier encastré, un placard à porte plane, des portes de placard grises, un plan de travail en surface solide, une crédence grise, une crédence en carreau de verre, un électroménager en acier inoxydable, un sol en calcaire, une péninsule et un sol beige.
Idées déco pour une petite cuisine ouverte contemporaine en U avec un évier encastré, un placard à porte plane, des portes de placard grises, un plan de travail en surface solide, une crédence grise, une crédence en carreau de verre, un électroménager en acier inoxydable, un sol en calcaire, une péninsule et un sol beige.
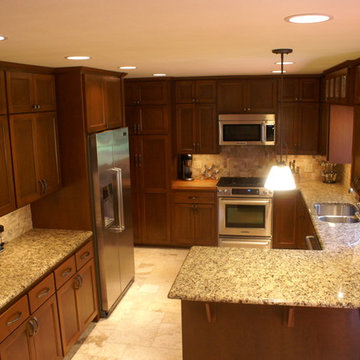
Detail Woodworks
Aménagement d'une cuisine classique en U et bois foncé fermée et de taille moyenne avec un évier 2 bacs, un placard à porte shaker, un plan de travail en granite, une crédence beige, une crédence en carrelage de pierre, un électroménager en acier inoxydable, un sol en calcaire, une péninsule et un sol beige.
Aménagement d'une cuisine classique en U et bois foncé fermée et de taille moyenne avec un évier 2 bacs, un placard à porte shaker, un plan de travail en granite, une crédence beige, une crédence en carrelage de pierre, un électroménager en acier inoxydable, un sol en calcaire, une péninsule et un sol beige.
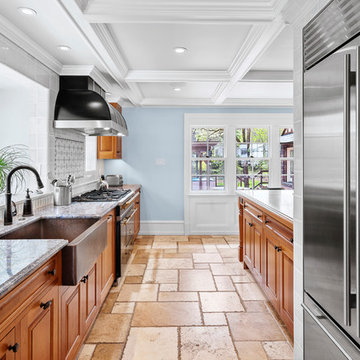
This European kitchen has several different areas and functions. Each area has its own specific details but are tied together with distinctive farmhouse feel, created by combining medium wood and white cabinetry, different styles of cabinetry, mixed metals, warm, earth toned tile floors, blue granite countertops and a subtle blue and white backsplash. The hand-hammered copper counter on the peninsula ties in with the hammered copper farmhouse sink. The blue azul granite countertops have a deep layer of texture and beautifully play off the blue and white Italian tile backsplash and accent wall. The high gloss black hood was custom-made and has chrome banding. The French Lacanche stove has soft gold controls. This kitchen also has radiant heat under its earth toned limestone floors. A special feature of this kitchen is the wood burning stove. Part of the original 1904 house, we repainted it and set it on a platform. We made the platform a cohesive part of the space defining wall by using a herringbone pattern trim, fluted porcelain tile and crown moulding with roping. The office area’s built in desk and cabinets provide a convenient work and storage space. Topping the room off is a coffered ceiling.
In this classic English Tudor home located in Penn Valley, PA, we renovated the kitchen, mudroom, deck, patio, and the exterior walkways and driveway. The European kitchen features high end finishes and appliances, and heated floors for year-round comfort! The outdoor areas are spacious and inviting. The open trellis over the hot tub provides just the right amount of shelter. These clients were referred to us by their architect, and we had a great time working with them to mix classic European styles in with contemporary, current spaces.
Rudloff Custom Builders has won Best of Houzz for Customer Service in 2014, 2015 2016, 2017 and 2019. We also were voted Best of Design in 2016, 2017, 2018, 2019 which only 2% of professionals receive. Rudloff Custom Builders has been featured on Houzz in their Kitchen of the Week, What to Know About Using Reclaimed Wood in the Kitchen as well as included in their Bathroom WorkBook article. We are a full service, certified remodeling company that covers all of the Philadelphia suburban area. This business, like most others, developed from a friendship of young entrepreneurs who wanted to make a difference in their clients’ lives, one household at a time. This relationship between partners is much more than a friendship. Edward and Stephen Rudloff are brothers who have renovated and built custom homes together paying close attention to detail. They are carpenters by trade and understand concept and execution. Rudloff Custom Builders will provide services for you with the highest level of professionalism, quality, detail, punctuality and craftsmanship, every step of the way along our journey together.
Specializing in residential construction allows us to connect with our clients early in the design phase to ensure that every detail is captured as you imagined. One stop shopping is essentially what you will receive with Rudloff Custom Builders from design of your project to the construction of your dreams, executed by on-site project managers and skilled craftsmen. Our concept: envision our client’s ideas and make them a reality. Our mission: CREATING LIFETIME RELATIONSHIPS BUILT ON TRUST AND INTEGRITY.
Photo Credit: Linda McManus Images
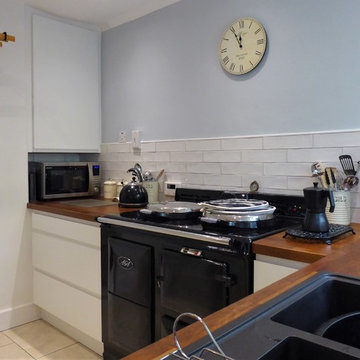
An elegant country kitchen in the heart of the Yorkshire Dales National Park, comprising matt white handleless kitchen units paired with solid wood Iroko worktops. A breakfast bar area creates an informal dining space in this compact yet highly functional kitchen space.
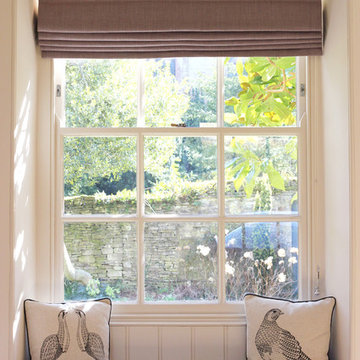
Window seat overlooking the garden
Idée de décoration pour une grande cuisine américaine champêtre avec un évier 2 bacs, un placard avec porte à panneau encastré, des portes de placard grises, un plan de travail en granite, une crédence en dalle de pierre, un électroménager noir, un sol en calcaire et une péninsule.
Idée de décoration pour une grande cuisine américaine champêtre avec un évier 2 bacs, un placard avec porte à panneau encastré, des portes de placard grises, un plan de travail en granite, une crédence en dalle de pierre, un électroménager noir, un sol en calcaire et une péninsule.
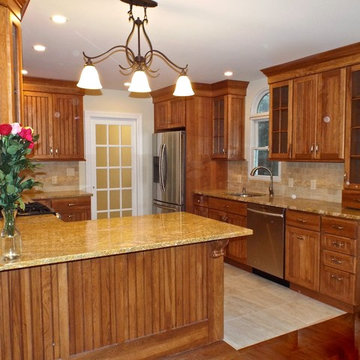
Ally Young
Cette photo montre une petite cuisine américaine parallèle nature en bois clair avec un évier posé, un placard avec porte à panneau surélevé, un plan de travail en granite, une crédence beige, une crédence en carrelage de pierre, un électroménager en acier inoxydable, un sol en calcaire et une péninsule.
Cette photo montre une petite cuisine américaine parallèle nature en bois clair avec un évier posé, un placard avec porte à panneau surélevé, un plan de travail en granite, une crédence beige, une crédence en carrelage de pierre, un électroménager en acier inoxydable, un sol en calcaire et une péninsule.
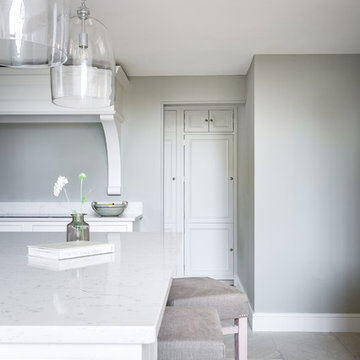
We've been really looking forward to sharing our first kitchen, we’ve designed and installed a couple more now too, but this one will always be extra special for being our first one! Connie our kitchen designer takes your wish-list and kitchen dreams and listens to how your household works to make sure the kitchen is perfect for you and most importantly feels like home. The skill and passion of our fitting team led by Chris ensures that everything is finished exactly as you would like. The only thing we can’t promise is a dog friend like the beautiful Belle here who calls this kitchen home. This is the @neptunehomeofficial Chichester kitchen. Thanks to @carolinebridgesphotograhy for the photos.
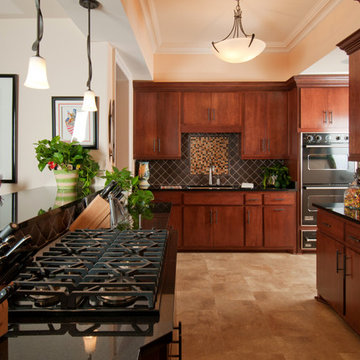
Inspiration pour une grande cuisine américaine design en bois brun et L avec un placard à porte plane, une crédence en céramique, un électroménager noir, un sol en calcaire, un évier 2 bacs, un plan de travail en granite, une crédence grise et une péninsule.
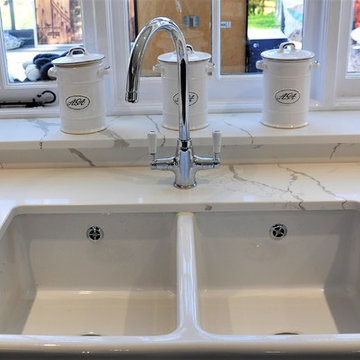
Jonathan Rossington
Exemple d'une petite cuisine nature fermée avec un évier de ferme, un placard à porte shaker, des portes de placard grises, un plan de travail en quartz, une crédence blanche, une crédence en bois, un électroménager noir, un sol en calcaire, une péninsule, un sol gris et un plan de travail blanc.
Exemple d'une petite cuisine nature fermée avec un évier de ferme, un placard à porte shaker, des portes de placard grises, un plan de travail en quartz, une crédence blanche, une crédence en bois, un électroménager noir, un sol en calcaire, une péninsule, un sol gris et un plan de travail blanc.
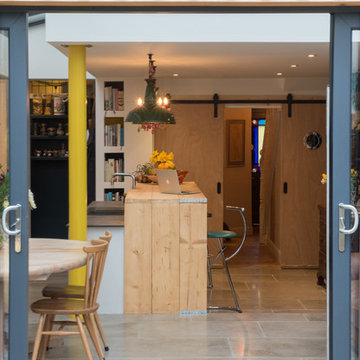
Credit: Photography by Matt Round Photography.
Réalisation d'une cuisine ouverte parallèle et encastrable design avec un placard à porte plane, des portes de placard blanches, un plan de travail en quartz modifié, une crédence grise, un sol en calcaire, une péninsule, un sol marron, un évier 2 bacs et un plan de travail multicolore.
Réalisation d'une cuisine ouverte parallèle et encastrable design avec un placard à porte plane, des portes de placard blanches, un plan de travail en quartz modifié, une crédence grise, un sol en calcaire, une péninsule, un sol marron, un évier 2 bacs et un plan de travail multicolore.
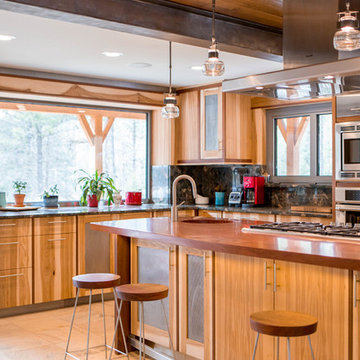
This cabin overlooks Grant Creek in gorgeous Montana. A modern rustic kitchen with layered wood details, steel beams, stainless steel appliances and hood range.
The modern European tilt turn aluminum windows allow plenty of light and views in. The home owners opted for a light grey powder coated finish to accentuate the steel beams used throughout the space.
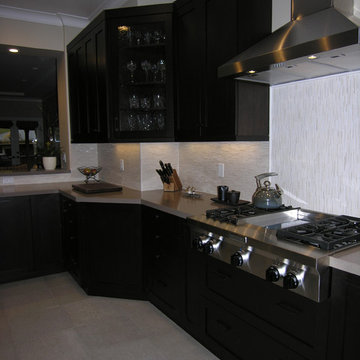
The soft tones of the limestone floor and quartz counters frame the mahogany cabinets. The textures in the room are subtle; mahogany cabinets which have a more prominent grain than other woods and the stone mosaic backsplash gently highlight each other. The style of the mosaic on the back splash and behind the cooktop are the same however the back splash uses one stone and the mosaic behind the range has a blend with that stone included. All the materials have been applied in a very light-handed manner that helps to create the elegant Zen like feel of this kitchen. In this design it is all about the material choices being subtle. Alie Zandstra
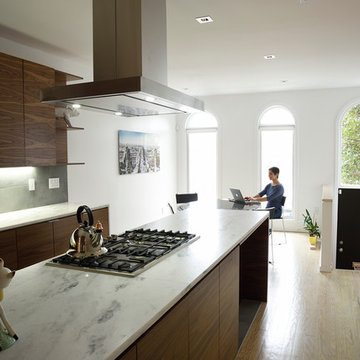
Cette photo montre une grande cuisine parallèle éclectique en bois foncé fermée avec un évier encastré, un placard à porte plane, plan de travail en marbre, une crédence grise, une crédence en carrelage de pierre, un électroménager en acier inoxydable, un sol en calcaire et une péninsule.
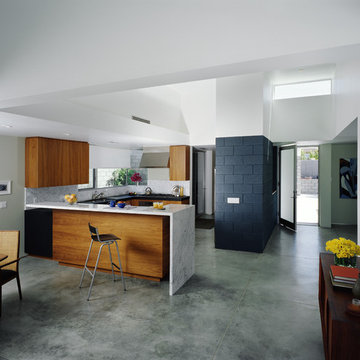
Kitchen
Ciro Coelho
Idées déco pour une grande cuisine ouverte moderne en U et bois brun avec un évier encastré, un placard à porte plane, plan de travail en marbre, une crédence multicolore, une crédence en marbre, un électroménager en acier inoxydable, un sol en calcaire, une péninsule et un sol gris.
Idées déco pour une grande cuisine ouverte moderne en U et bois brun avec un évier encastré, un placard à porte plane, plan de travail en marbre, une crédence multicolore, une crédence en marbre, un électroménager en acier inoxydable, un sol en calcaire, une péninsule et un sol gris.
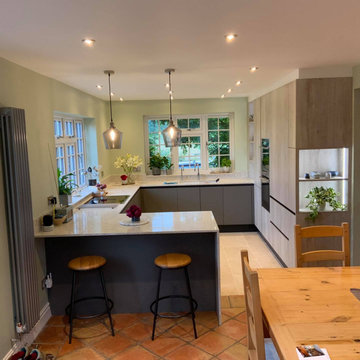
Our clients made use of their original flooring in their dining area, while having new tiles laid in the kitchen section. We have incorporated a breakfast bar too which makes this a great space for the family to spend time together.
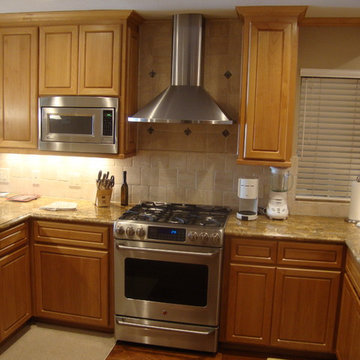
A view of a nice kitchen in solid alder
Réalisation d'une grande cuisine tradition en U et bois foncé fermée avec un évier 2 bacs, un placard avec porte à panneau surélevé, un plan de travail en quartz modifié, une crédence beige, une crédence en travertin, un électroménager en acier inoxydable, un sol en calcaire, une péninsule et un sol beige.
Réalisation d'une grande cuisine tradition en U et bois foncé fermée avec un évier 2 bacs, un placard avec porte à panneau surélevé, un plan de travail en quartz modifié, une crédence beige, une crédence en travertin, un électroménager en acier inoxydable, un sol en calcaire, une péninsule et un sol beige.
Idées déco de cuisines avec un sol en calcaire et une péninsule
9