Idées déco de cuisines avec un sol en calcaire et une péninsule
Trier par :
Budget
Trier par:Populaires du jour
121 - 140 sur 774 photos
1 sur 3
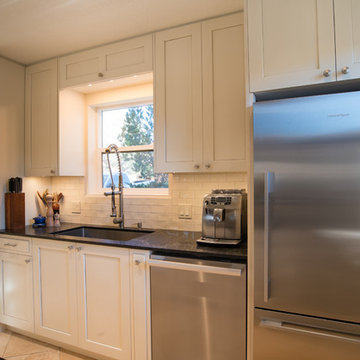
Exemple d'une petite cuisine ouverte parallèle chic avec un évier encastré, un placard à porte shaker, des portes de placard blanches, un plan de travail en surface solide, une crédence blanche, une crédence en carrelage métro, un électroménager en acier inoxydable, un sol en calcaire, une péninsule et un sol beige.
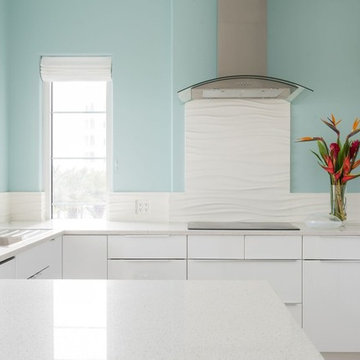
Clean white quartz top bar with white cabinets and sculptural backsplash
Idée de décoration pour une cuisine marine en U de taille moyenne avec un évier 1 bac, un placard à porte plane, des portes de placard blanches, une crédence blanche, un électroménager blanc, un sol en calcaire, une péninsule et un plan de travail en quartz modifié.
Idée de décoration pour une cuisine marine en U de taille moyenne avec un évier 1 bac, un placard à porte plane, des portes de placard blanches, une crédence blanche, un électroménager blanc, un sol en calcaire, une péninsule et un plan de travail en quartz modifié.
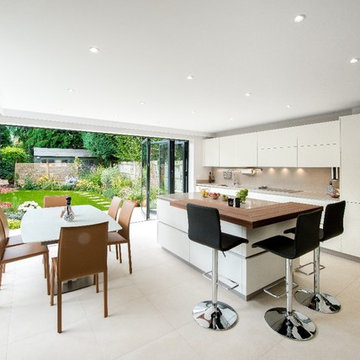
This light and airy space is the hub of the home, with easy access to the L shapes patio garden.
CLPM project manager tip - when installing a large area of glass be careful about managing solar gain which can be a major problem with south facing glazing, making homes uncomfortably hot in the summer.
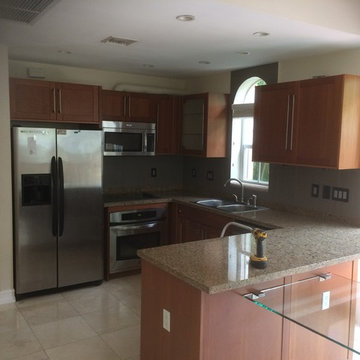
Idée de décoration pour une cuisine américaine minimaliste en U de taille moyenne avec un évier 1 bac, un placard à porte plane, des portes de placard blanches, un plan de travail en quartz, une crédence blanche, une crédence en dalle de pierre, un électroménager en acier inoxydable, un sol en calcaire et une péninsule.
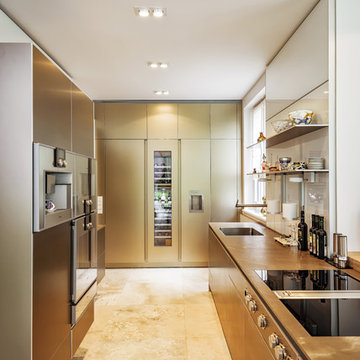
matthias baumbach
Inspiration pour une grande cuisine ouverte design en U avec un évier encastré, un placard à porte plane, des portes de placard beiges, un plan de travail en calcaire, une crédence blanche, une crédence en feuille de verre, un électroménager en acier inoxydable, un sol en calcaire, une péninsule, un sol beige et un plan de travail marron.
Inspiration pour une grande cuisine ouverte design en U avec un évier encastré, un placard à porte plane, des portes de placard beiges, un plan de travail en calcaire, une crédence blanche, une crédence en feuille de verre, un électroménager en acier inoxydable, un sol en calcaire, une péninsule, un sol beige et un plan de travail marron.
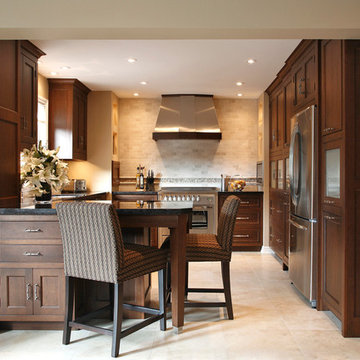
Exemple d'une cuisine américaine chic en U et bois foncé de taille moyenne avec un évier encastré, un plan de travail en granite, un électroménager en acier inoxydable, un sol en calcaire, une crédence en céramique, une péninsule, un placard à porte shaker et une crédence beige.
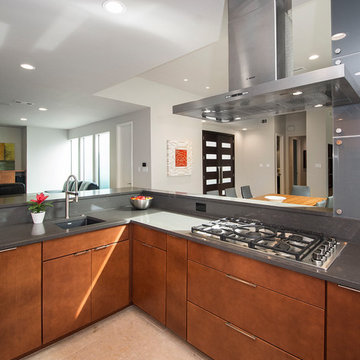
We gave this 1978 home a magnificent modern makeover that the homeowners love! Our designers were able to maintain the great architecture of this home but remove necessary walls, soffits and doors needed to open up the space.
In the living room, we opened up the bar by removing soffits and openings, to now seat 6. The original low brick hearth was replaced with a cool floating concrete hearth from floor to ceiling. The wall that once closed off the kitchen was demoed to 42" counter top height, so that it now opens up to the dining room and entry way. The coat closet opening that once opened up into the entry way was moved around the corner to open up in a less conspicuous place.
The secondary master suite used to have a small stand up shower and a tiny linen closet but now has a large double shower and a walk in closet, all while maintaining the space and sq. ft.in the bedroom. The powder bath off the entry was refinished, soffits removed and finished with a modern accent tile giving it an artistic modern touch
Design/Remodel by Hatfield Builders & Remodelers | Photography by Versatile Imaging
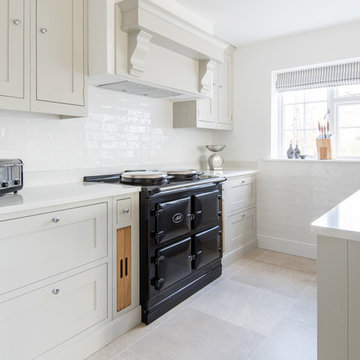
Bespoke hand painted shaker kitchen by Distinctly Living.
Idées déco pour une cuisine ouverte parallèle classique de taille moyenne avec un évier posé, un placard à porte shaker, des portes de placard grises, un plan de travail en surface solide, une crédence grise, une crédence en céramique, un électroménager en acier inoxydable, un sol en calcaire et une péninsule.
Idées déco pour une cuisine ouverte parallèle classique de taille moyenne avec un évier posé, un placard à porte shaker, des portes de placard grises, un plan de travail en surface solide, une crédence grise, une crédence en céramique, un électroménager en acier inoxydable, un sol en calcaire et une péninsule.
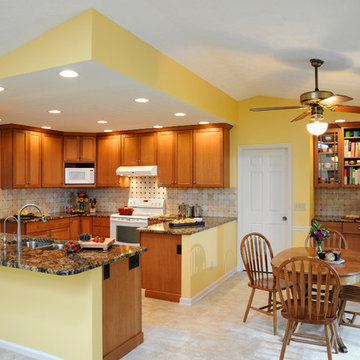
©2013 Daniel Feldkamp, Visual Edge Imaging Studios
Idée de décoration pour une cuisine américaine tradition en U et bois brun de taille moyenne avec un évier 2 bacs, un placard à porte shaker, un plan de travail en granite, une crédence beige, une crédence en céramique, un électroménager en acier inoxydable, un sol en calcaire, une péninsule et un sol beige.
Idée de décoration pour une cuisine américaine tradition en U et bois brun de taille moyenne avec un évier 2 bacs, un placard à porte shaker, un plan de travail en granite, une crédence beige, une crédence en céramique, un électroménager en acier inoxydable, un sol en calcaire, une péninsule et un sol beige.
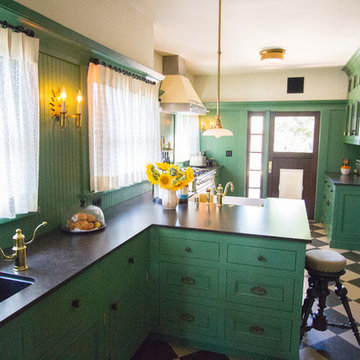
Custom Cabinetry, Bertazonni Heritage Series Range & Hood, honed Silestone countertops, pot filler, Kohler faucets, Eastlake cabinet hardware, Visual Comfort Lighting, checkedboard limestone floor from DalTile, concealed Liebherr Refrigerator. Custom leaded glass by Lighthouse Stained Glass
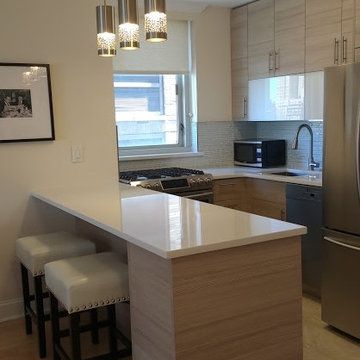
Even if the space was limited, there was enough room to include a comfortable breakfast area.
Idées déco pour une petite cuisine ouverte contemporaine en U avec un évier encastré, un placard à porte plane, des portes de placard grises, un plan de travail en surface solide, une crédence grise, une crédence en carreau de verre, un électroménager en acier inoxydable, un sol en calcaire, une péninsule et un sol beige.
Idées déco pour une petite cuisine ouverte contemporaine en U avec un évier encastré, un placard à porte plane, des portes de placard grises, un plan de travail en surface solide, une crédence grise, une crédence en carreau de verre, un électroménager en acier inoxydable, un sol en calcaire, une péninsule et un sol beige.
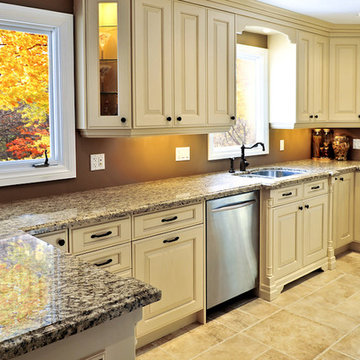
Inspiration pour une cuisine américaine traditionnelle en U de taille moyenne avec un évier 2 bacs, un placard avec porte à panneau surélevé, des portes de placard blanches, un plan de travail en granite, un électroménager en acier inoxydable, une péninsule, un sol en calcaire et un sol beige.
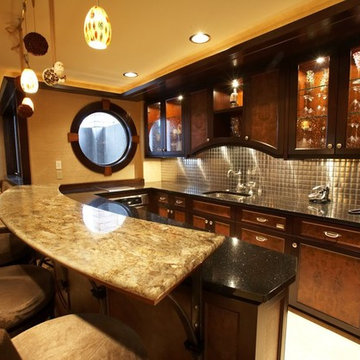
Cherry and walnut cabinetry with a Sub-Zero refrigerator, stainless steel tile backsplash, dual level granite countertop in Juperana Persa and Black Galaxy, and pendant lighting make this lower level bar a showpiece for entertaining.
Greer Photo - Jill Greer
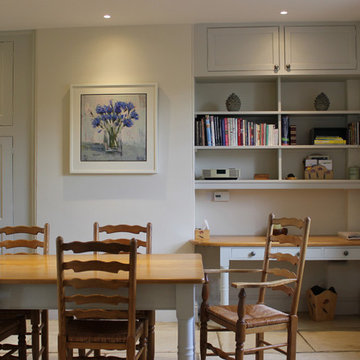
Dining area with built in desk and shelving
Aménagement d'une grande cuisine américaine classique avec un évier 2 bacs, un placard avec porte à panneau encastré, des portes de placard grises, un plan de travail en bois, une crédence en dalle de pierre, un électroménager noir, un sol en calcaire et une péninsule.
Aménagement d'une grande cuisine américaine classique avec un évier 2 bacs, un placard avec porte à panneau encastré, des portes de placard grises, un plan de travail en bois, une crédence en dalle de pierre, un électroménager noir, un sol en calcaire et une péninsule.
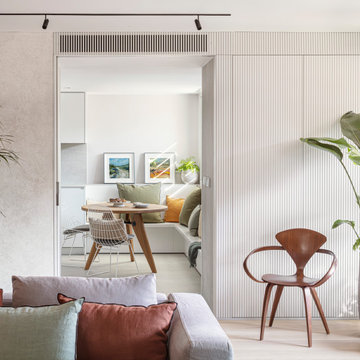
Cette image montre une grande cuisine ouverte encastrable et grise et blanche minimaliste en U avec un évier posé, un placard avec porte à panneau encastré, des portes de placard blanches, un plan de travail en quartz modifié, une crédence grise, une crédence en quartz modifié, un sol en calcaire, une péninsule, un sol gris, un plan de travail gris et un plafond décaissé.
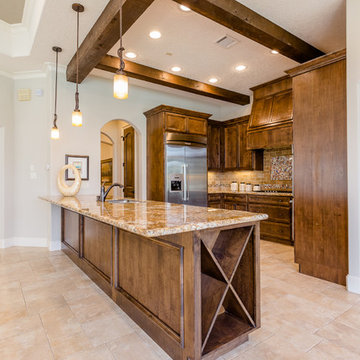
Purser Architectural Custom Home Design built by Tommy Cashiola Custom Homes
Réalisation d'une grande cuisine ouverte méditerranéenne en U et bois brun avec un évier encastré, un placard avec porte à panneau encastré, un plan de travail en granite, une crédence multicolore, une crédence en carrelage de pierre, un électroménager en acier inoxydable, un sol en calcaire, une péninsule, un sol beige et un plan de travail beige.
Réalisation d'une grande cuisine ouverte méditerranéenne en U et bois brun avec un évier encastré, un placard avec porte à panneau encastré, un plan de travail en granite, une crédence multicolore, une crédence en carrelage de pierre, un électroménager en acier inoxydable, un sol en calcaire, une péninsule, un sol beige et un plan de travail beige.
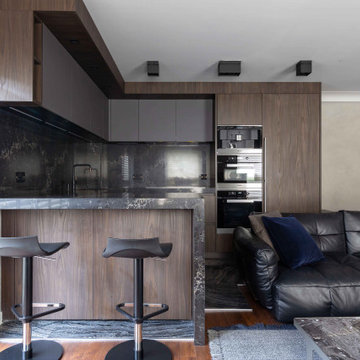
Idées déco pour une cuisine ouverte contemporaine en U et bois foncé de taille moyenne avec un évier 1 bac, un placard à porte plane, plan de travail en marbre, une crédence noire, une crédence en marbre, un électroménager noir, un sol en calcaire, une péninsule, un sol noir et plan de travail noir.
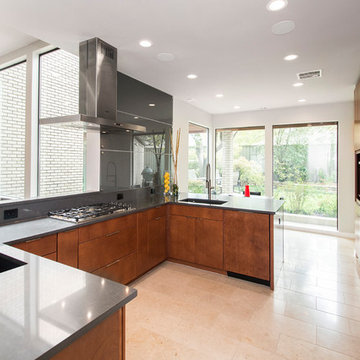
We gave this 1978 home a magnificent modern makeover that the homeowners love! Our designers were able to maintain the great architecture of this home but remove necessary walls, soffits and doors needed to open up the space.
In the living room, we opened up the bar by removing soffits and openings, to now seat 6. The original low brick hearth was replaced with a cool floating concrete hearth from floor to ceiling. The wall that once closed off the kitchen was demoed to 42" counter top height, so that it now opens up to the dining room and entry way. The coat closet opening that once opened up into the entry way was moved around the corner to open up in a less conspicuous place.
The secondary master suite used to have a small stand up shower and a tiny linen closet but now has a large double shower and a walk in closet, all while maintaining the space and sq. ft.in the bedroom. The powder bath off the entry was refinished, soffits removed and finished with a modern accent tile giving it an artistic modern touch
Design/Remodel by Hatfield Builders & Remodelers | Photography by Versatile Imaging
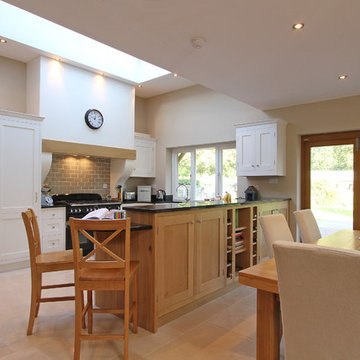
Storage along the back of the very long peninsula run of units.
Cette photo montre une très grande cuisine ouverte tendance en U avec un évier de ferme, un placard à porte shaker, des portes de placard blanches, un plan de travail en granite, une crédence noire, un électroménager noir, un sol en calcaire et une péninsule.
Cette photo montre une très grande cuisine ouverte tendance en U avec un évier de ferme, un placard à porte shaker, des portes de placard blanches, un plan de travail en granite, une crédence noire, un électroménager noir, un sol en calcaire et une péninsule.
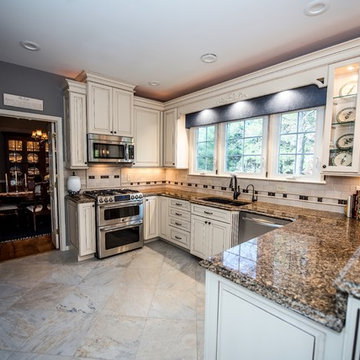
Aménagement d'une cuisine classique en U fermée et de taille moyenne avec un évier 2 bacs, un placard avec porte à panneau surélevé, des portes de placard blanches, un plan de travail en granite, une crédence blanche, une crédence en carrelage de pierre, un électroménager en acier inoxydable, un sol en calcaire, une péninsule et un sol beige.
Idées déco de cuisines avec un sol en calcaire et une péninsule
7