Cuisine
Trier par :
Budget
Trier par:Populaires du jour
161 - 180 sur 774 photos
1 sur 3
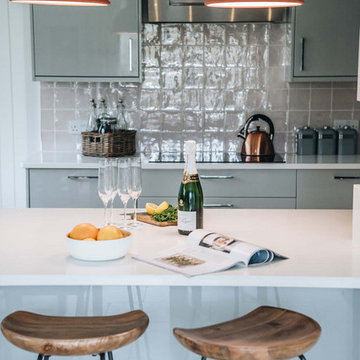
A social spot for a Friday night drink of something refreshing at the end of a long working week.
Idées déco pour une cuisine américaine contemporaine en U de taille moyenne avec une crédence blanche, un plan de travail en quartz, un plan de travail blanc, un évier posé, un placard à porte plane, des portes de placard grises, une crédence en céramique, un électroménager en acier inoxydable, un sol en calcaire, une péninsule et un sol blanc.
Idées déco pour une cuisine américaine contemporaine en U de taille moyenne avec une crédence blanche, un plan de travail en quartz, un plan de travail blanc, un évier posé, un placard à porte plane, des portes de placard grises, une crédence en céramique, un électroménager en acier inoxydable, un sol en calcaire, une péninsule et un sol blanc.
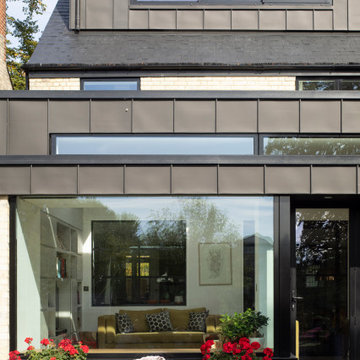
A zinc clad extension with dormer conversion and full house refurbishment.
Inspiration pour une cuisine ouverte linéaire design de taille moyenne avec un évier intégré, un placard à porte plane, des portes de placard grises, un plan de travail en surface solide, un électroménager en acier inoxydable, un sol en calcaire, une péninsule, un sol gris et un plan de travail blanc.
Inspiration pour une cuisine ouverte linéaire design de taille moyenne avec un évier intégré, un placard à porte plane, des portes de placard grises, un plan de travail en surface solide, un électroménager en acier inoxydable, un sol en calcaire, une péninsule, un sol gris et un plan de travail blanc.
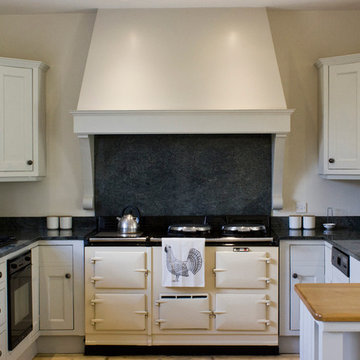
Kitchen working area with cream four door Aga, separate hob and cooker, American fridge and double sink
Aménagement d'une grande cuisine américaine campagne en U avec un évier 2 bacs, un placard avec porte à panneau encastré, des portes de placard grises, un plan de travail en granite, une crédence en dalle de pierre, un électroménager noir, un sol en calcaire et une péninsule.
Aménagement d'une grande cuisine américaine campagne en U avec un évier 2 bacs, un placard avec porte à panneau encastré, des portes de placard grises, un plan de travail en granite, une crédence en dalle de pierre, un électroménager noir, un sol en calcaire et une péninsule.
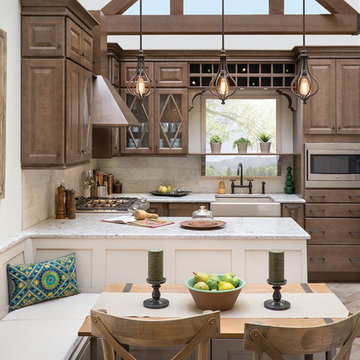
Aménagement d'une cuisine américaine classique en U et bois brun de taille moyenne avec un évier de ferme, un placard avec porte à panneau surélevé, un plan de travail en quartz modifié, une crédence beige, une crédence en carrelage de pierre, un électroménager en acier inoxydable, un sol en calcaire, une péninsule et un sol beige.
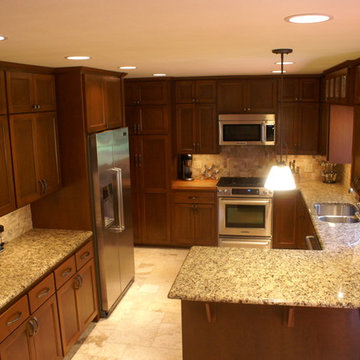
Detail Woodworks
Aménagement d'une cuisine classique en U et bois foncé fermée et de taille moyenne avec un évier 2 bacs, un placard à porte shaker, un plan de travail en granite, une crédence beige, une crédence en carrelage de pierre, un électroménager en acier inoxydable, un sol en calcaire, une péninsule et un sol beige.
Aménagement d'une cuisine classique en U et bois foncé fermée et de taille moyenne avec un évier 2 bacs, un placard à porte shaker, un plan de travail en granite, une crédence beige, une crédence en carrelage de pierre, un électroménager en acier inoxydable, un sol en calcaire, une péninsule et un sol beige.
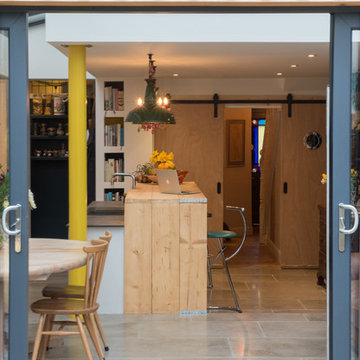
Credit: Photography by Matt Round Photography.
Réalisation d'une cuisine ouverte parallèle et encastrable design avec un placard à porte plane, des portes de placard blanches, un plan de travail en quartz modifié, une crédence grise, un sol en calcaire, une péninsule, un sol marron, un évier 2 bacs et un plan de travail multicolore.
Réalisation d'une cuisine ouverte parallèle et encastrable design avec un placard à porte plane, des portes de placard blanches, un plan de travail en quartz modifié, une crédence grise, un sol en calcaire, une péninsule, un sol marron, un évier 2 bacs et un plan de travail multicolore.
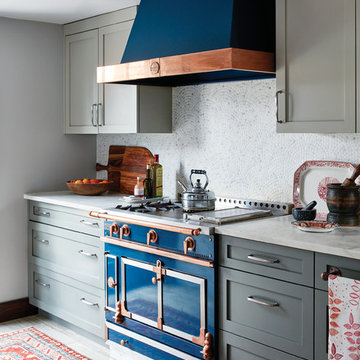
BLDG Workshop worked closely with the interior designers in the restructuring and redesign of this kitchen and dining room. Interior design by Kate Stuart and Natalie Hodgins of Sarah Richardson Design
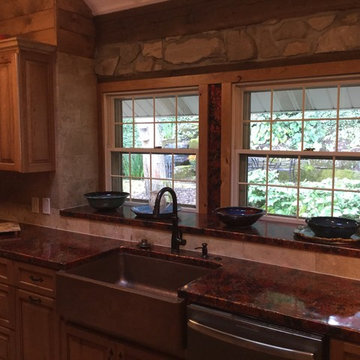
The copper farm sink is awesome with the outside view.
Idées déco pour une cuisine américaine campagne en U et bois brun de taille moyenne avec un évier de ferme, un placard avec porte à panneau surélevé, un plan de travail en cuivre, une crédence beige, une crédence en carrelage de pierre, un électroménager en acier inoxydable, un sol en calcaire et une péninsule.
Idées déco pour une cuisine américaine campagne en U et bois brun de taille moyenne avec un évier de ferme, un placard avec porte à panneau surélevé, un plan de travail en cuivre, une crédence beige, une crédence en carrelage de pierre, un électroménager en acier inoxydable, un sol en calcaire et une péninsule.
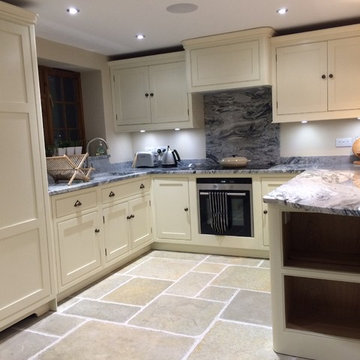
Tristan goff
Idée de décoration pour une cuisine américaine encastrable tradition en U de taille moyenne avec un évier 2 bacs, un placard à porte shaker, un plan de travail en granite, une crédence grise, une crédence en carrelage de pierre, un sol en calcaire et une péninsule.
Idée de décoration pour une cuisine américaine encastrable tradition en U de taille moyenne avec un évier 2 bacs, un placard à porte shaker, un plan de travail en granite, une crédence grise, une crédence en carrelage de pierre, un sol en calcaire et une péninsule.
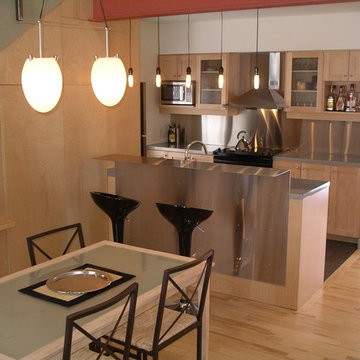
Exemple d'une petite cuisine ouverte parallèle moderne en bois clair avec un évier 2 bacs, un placard à porte shaker, un plan de travail en quartz modifié, une crédence métallisée, une crédence en dalle métallique, un électroménager en acier inoxydable, un sol en calcaire et une péninsule.
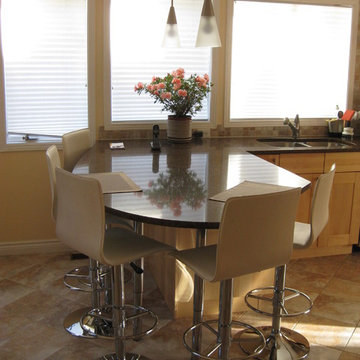
Exemple d'une cuisine américaine moderne en L et bois clair avec un placard à porte shaker, un plan de travail en granite, une crédence beige, une crédence en céramique, un électroménager en acier inoxydable, un sol en calcaire et une péninsule.
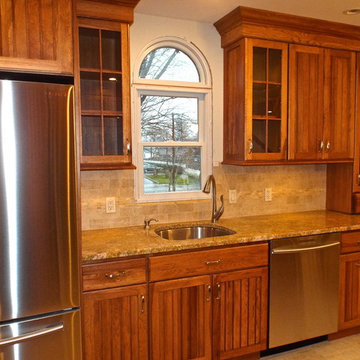
Ally Young
Inspiration pour une petite cuisine américaine parallèle rustique en bois clair avec un évier posé, un placard avec porte à panneau surélevé, un plan de travail en granite, une crédence beige, une crédence en carrelage de pierre, un électroménager en acier inoxydable, un sol en calcaire et une péninsule.
Inspiration pour une petite cuisine américaine parallèle rustique en bois clair avec un évier posé, un placard avec porte à panneau surélevé, un plan de travail en granite, une crédence beige, une crédence en carrelage de pierre, un électroménager en acier inoxydable, un sol en calcaire et une péninsule.
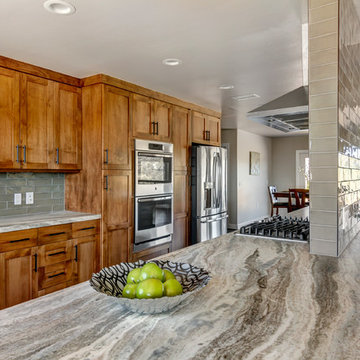
Jason Goodall / Adam Quick / Damien Peters / Adrienne Perkins / Lauren Schroeder
Cette photo montre une grande cuisine américaine chic en L avec un évier encastré, un placard à porte shaker, des portes de placard marrons, un plan de travail en granite, une crédence grise, une crédence en céramique, un électroménager en acier inoxydable, un sol en calcaire et une péninsule.
Cette photo montre une grande cuisine américaine chic en L avec un évier encastré, un placard à porte shaker, des portes de placard marrons, un plan de travail en granite, une crédence grise, une crédence en céramique, un électroménager en acier inoxydable, un sol en calcaire et une péninsule.
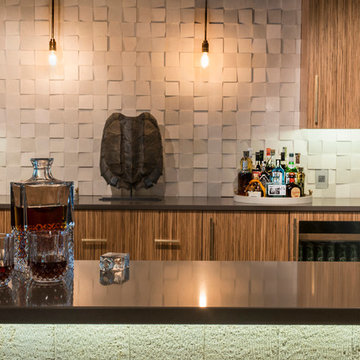
Interior Design: Melina Datsopoulos, Trappings Studio
Cabinet Designer: Logan Stark, Boyce Lumber & Design Center,
Builder: JM Moran & Co, Inc.
Photos: Cou Cou Studio
.
Step up to the bar which features Dura Supreme zebrawood cabinetry crowned by Quantra Quartz in Sherry. The bar front has Walker Zanger “Tatami” textured limestone tile but that backsplash tile is Island Stone V-Squared Cladding in Tropical White. All furnishings, wall coverings, fixtures, and accessories by Trappings Studio.
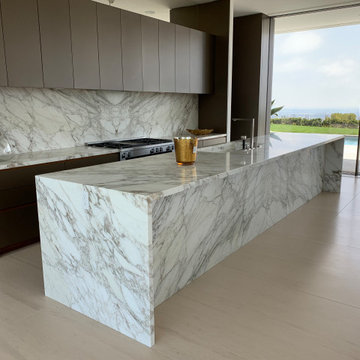
Réalisation d'une grande cuisine américaine linéaire design avec un évier encastré, plan de travail en marbre, une crédence blanche, une crédence en marbre, un électroménager en acier inoxydable, un sol en calcaire, une péninsule et un plan de travail blanc.
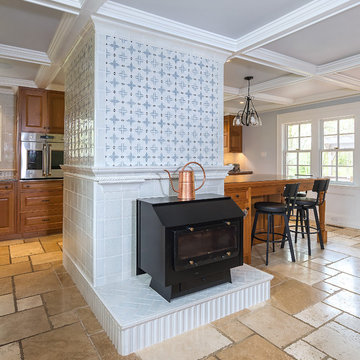
This European kitchen has several different areas and functions. Each area has its own specific details but are tied together with distinctive farmhouse feel, created by combining medium wood and white cabinetry, different styles of cabinetry, mixed metals, warm, earth toned tile floors, blue granite countertops and a subtle blue and white backsplash. The hand-hammered copper counter on the peninsula ties in with the hammered copper farmhouse sink. The blue azul granite countertops have a deep layer of texture and beautifully play off the blue and white Italian tile backsplash and accent wall. The high gloss black hood was custom-made and has chrome banding. The French Lacanche stove has soft gold controls. This kitchen also has radiant heat under its earth toned limestone floors. A special feature of this kitchen is the wood burning stove. Part of the original 1904 house, we repainted it and set it on a platform. We made the platform a cohesive part of the space defining wall by using a herringbone pattern trim, fluted porcelain tile and crown moulding with roping. The office area’s built in desk and cabinets provide a convenient work and storage space. Topping the room off is a coffered ceiling.
In this classic English Tudor home located in Penn Valley, PA, we renovated the kitchen, mudroom, deck, patio, and the exterior walkways and driveway. The European kitchen features high end finishes and appliances, and heated floors for year-round comfort! The outdoor areas are spacious and inviting. The open trellis over the hot tub provides just the right amount of shelter. These clients were referred to us by their architect, and we had a great time working with them to mix classic European styles in with contemporary, current spaces.
Rudloff Custom Builders has won Best of Houzz for Customer Service in 2014, 2015 2016, 2017 and 2019. We also were voted Best of Design in 2016, 2017, 2018, 2019 which only 2% of professionals receive. Rudloff Custom Builders has been featured on Houzz in their Kitchen of the Week, What to Know About Using Reclaimed Wood in the Kitchen as well as included in their Bathroom WorkBook article. We are a full service, certified remodeling company that covers all of the Philadelphia suburban area. This business, like most others, developed from a friendship of young entrepreneurs who wanted to make a difference in their clients’ lives, one household at a time. This relationship between partners is much more than a friendship. Edward and Stephen Rudloff are brothers who have renovated and built custom homes together paying close attention to detail. They are carpenters by trade and understand concept and execution. Rudloff Custom Builders will provide services for you with the highest level of professionalism, quality, detail, punctuality and craftsmanship, every step of the way along our journey together.
Specializing in residential construction allows us to connect with our clients early in the design phase to ensure that every detail is captured as you imagined. One stop shopping is essentially what you will receive with Rudloff Custom Builders from design of your project to the construction of your dreams, executed by on-site project managers and skilled craftsmen. Our concept: envision our client’s ideas and make them a reality. Our mission: CREATING LIFETIME RELATIONSHIPS BUILT ON TRUST AND INTEGRITY.
Photo Credit: Linda McManus Images
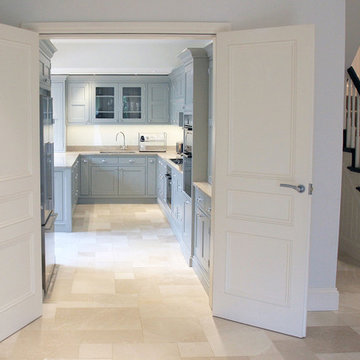
Karolina Tarkowska
Idée de décoration pour une cuisine américaine tradition en U de taille moyenne avec un évier 2 bacs, un placard à porte shaker, des portes de placard bleues, un plan de travail en granite, une crédence blanche, une crédence en feuille de verre, un électroménager noir, un sol en calcaire, une péninsule, un sol beige et un plan de travail beige.
Idée de décoration pour une cuisine américaine tradition en U de taille moyenne avec un évier 2 bacs, un placard à porte shaker, des portes de placard bleues, un plan de travail en granite, une crédence blanche, une crédence en feuille de verre, un électroménager noir, un sol en calcaire, une péninsule, un sol beige et un plan de travail beige.
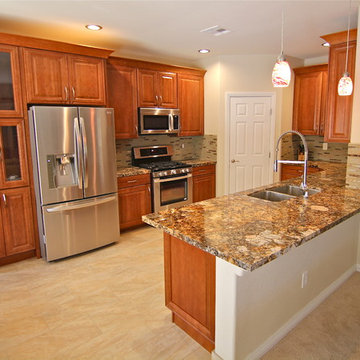
Réalisation d'une grande cuisine ouverte tradition en U et bois brun avec un évier 2 bacs, un placard avec porte à panneau surélevé, un plan de travail en granite, une crédence grise, une crédence en carreau briquette, un électroménager en acier inoxydable, un sol en calcaire et une péninsule.
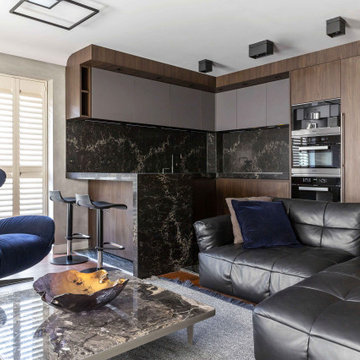
Aménagement d'une cuisine ouverte contemporaine en U et bois foncé de taille moyenne avec un évier 1 bac, un placard à porte plane, plan de travail en marbre, une crédence noire, une crédence en marbre, un électroménager noir, un sol en calcaire, une péninsule, un sol noir et plan de travail noir.
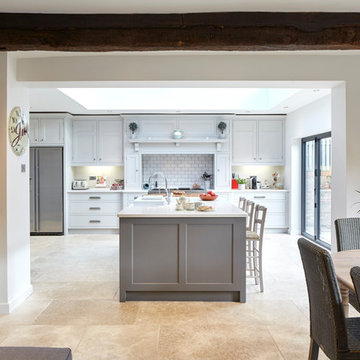
Kitchen extension, Wiltshire
Luke McHardy Kitchens, Phoenix Extensions
Réalisation d'une grande cuisine américaine linéaire tradition avec un évier de ferme, un placard avec porte à panneau encastré, des portes de placard grises, un plan de travail en quartz modifié, une crédence beige, une crédence en dalle de pierre, un électroménager en acier inoxydable, un sol en calcaire et une péninsule.
Réalisation d'une grande cuisine américaine linéaire tradition avec un évier de ferme, un placard avec porte à panneau encastré, des portes de placard grises, un plan de travail en quartz modifié, une crédence beige, une crédence en dalle de pierre, un électroménager en acier inoxydable, un sol en calcaire et une péninsule.
9