Idées déco de cuisines avec un sol en calcaire
Trier par :
Budget
Trier par:Populaires du jour
21 - 40 sur 57 photos
1 sur 3
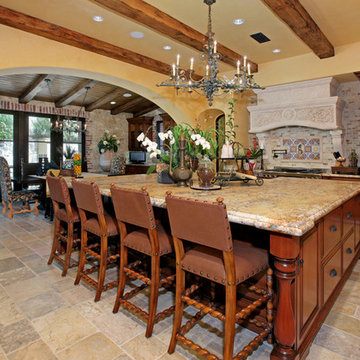
Tuscan style reclaimed hand carved limestone kitchen hood. The kitchen backsplash and the flooring are old multi colored limestone tiles.
Cette photo montre une cuisine méditerranéenne avec plan de travail en marbre, une crédence multicolore, une crédence en pierre calcaire, un sol en calcaire et un sol multicolore.
Cette photo montre une cuisine méditerranéenne avec plan de travail en marbre, une crédence multicolore, une crédence en pierre calcaire, un sol en calcaire et un sol multicolore.
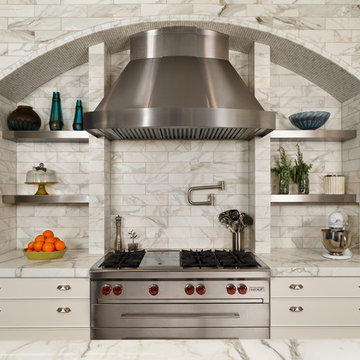
Exemple d'une grande cuisine américaine tendance en U et bois foncé avec un évier encastré, un placard avec porte à panneau encastré, plan de travail en marbre, une crédence blanche, une crédence en carrelage de pierre, un électroménager en acier inoxydable, un sol en calcaire et îlot.
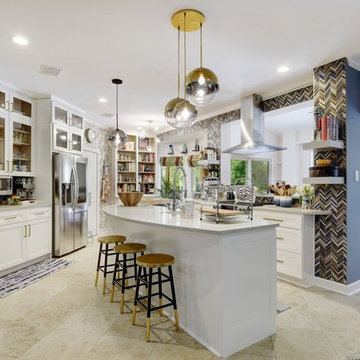
A long overdue renovation was needed for this kitchen. Belonging to a chef, it was cramped, inefficient and difficult to work in. Turnstyle came in and opened up walls, bringing in much more natural light, improving flow and removing previous space constraints. With floor to ceiling glass tile in a gorgeous palette and herringbone pattern, we emphasized the extra-large pass-through we created, with now full view to the pool and what we turned into the now dining room. Custom cabinetry and countertops, feel easy for kids to find their place and wallpaper adds whimsy surrounding a wonderful open pantry area – perfect for any chef to feel fully inspired. | Twist Tours Photography
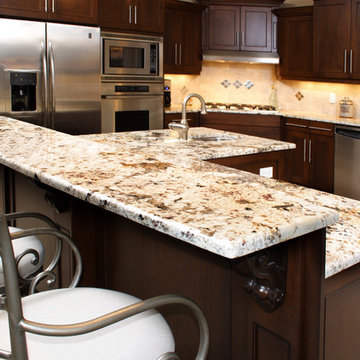
Réalisation d'une cuisine américaine tradition en bois foncé avec un évier encastré, un plan de travail en granite, une crédence beige, un électroménager en acier inoxydable, un sol en calcaire, îlot, un placard à porte affleurante et une crédence en terre cuite.
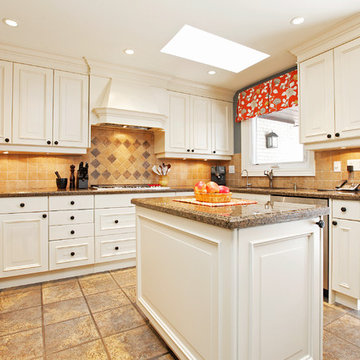
Idée de décoration pour une cuisine américaine tradition en U de taille moyenne avec des portes de placard blanches, un plan de travail en granite, un électroménager en acier inoxydable, îlot, un évier encastré, un placard avec porte à panneau encastré, une crédence beige, une crédence en pierre calcaire, un sol en calcaire et un sol marron.
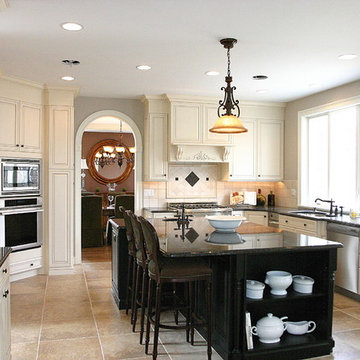
Rick O'Brien
Idée de décoration pour une cuisine américaine tradition en U de taille moyenne avec un évier encastré, un électroménager en acier inoxydable, îlot, un placard avec porte à panneau surélevé, des portes de placard blanches, un plan de travail en granite, une crédence beige, une crédence en carrelage de pierre et un sol en calcaire.
Idée de décoration pour une cuisine américaine tradition en U de taille moyenne avec un évier encastré, un électroménager en acier inoxydable, îlot, un placard avec porte à panneau surélevé, des portes de placard blanches, un plan de travail en granite, une crédence beige, une crédence en carrelage de pierre et un sol en calcaire.
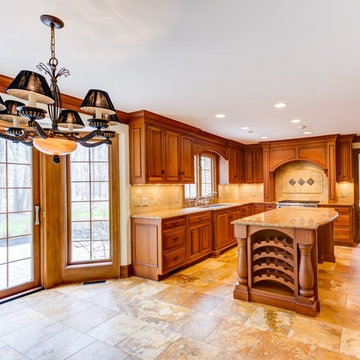
The chef’s kitchen was custom-designed by Faralli & has limestone floors, Wolf range, SubZero's, & more.
Cette photo montre une cuisine chic en bois brun avec un évier encastré, un placard avec porte à panneau surélevé, un plan de travail en granite, une crédence beige, une crédence en carrelage de pierre, un électroménager en acier inoxydable, un sol en calcaire et îlot.
Cette photo montre une cuisine chic en bois brun avec un évier encastré, un placard avec porte à panneau surélevé, un plan de travail en granite, une crédence beige, une crédence en carrelage de pierre, un électroménager en acier inoxydable, un sol en calcaire et îlot.
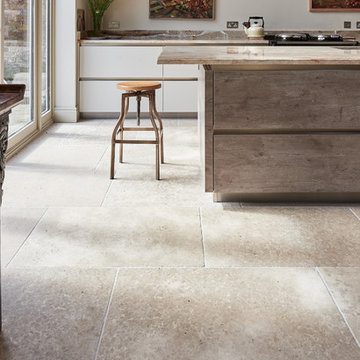
Albemarle limestone in a tumbled finish from Artisans of Devizes.
Idées déco pour une cuisine moderne avec un sol en calcaire.
Idées déco pour une cuisine moderne avec un sol en calcaire.
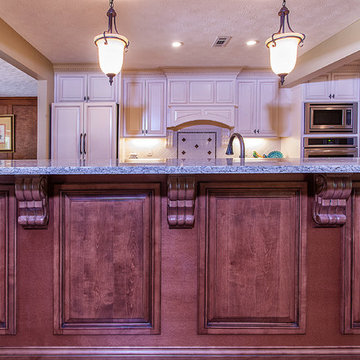
Idées déco pour une grande cuisine ouverte parallèle et encastrable classique avec un évier 2 bacs, un placard avec porte à panneau surélevé, des portes de placard beiges, un plan de travail en granite, une crédence blanche, un sol en calcaire et aucun îlot.
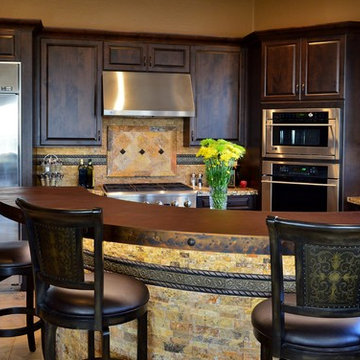
Another view of the kitchen focusing on the island centerpeice wrapped in stone. The stainless steel appliances add a modern touch to this old world design, making it one of a kind. This is a Bellmont product in Alder with a French Roast finish. GC- Joel Gerber of Century Custom Homes. Photos by Karl Baumgart
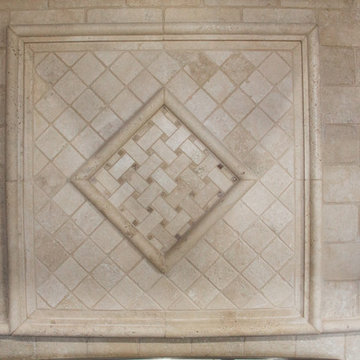
Various tile sizes, accents, borders, and trim pieces of the same natural travertine stone are combined to create an affordable classy custom backsplash design, taking this whole kitchen renovation to another level.
Rebecca Quandt
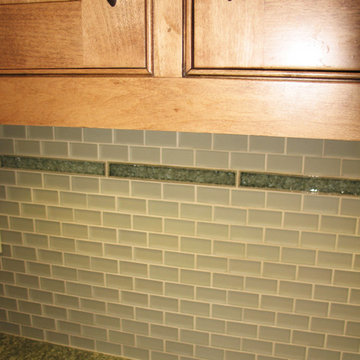
Réalisation d'une grande cuisine tradition en U et bois brun fermée avec un évier encastré, un placard à porte affleurante, un plan de travail en granite, une crédence verte, une crédence en carreau de verre, un électroménager en acier inoxydable, un sol en calcaire et 2 îlots.
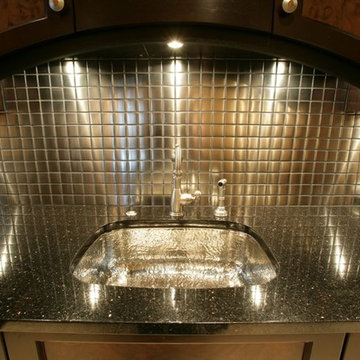
Cherry and walnut cabinetry are accented by a hammered metal sink, aluminum tile backsplash, and Black Galaxy granite countertops.
Greer Photo - Jill Greer
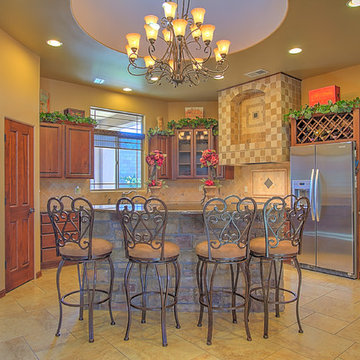
Idée de décoration pour une cuisine chalet en bois brun et U de taille moyenne avec un évier encastré, un placard avec porte à panneau surélevé, un plan de travail en granite, une crédence beige, une crédence en carrelage de pierre, un électroménager en acier inoxydable, un sol en calcaire et îlot.
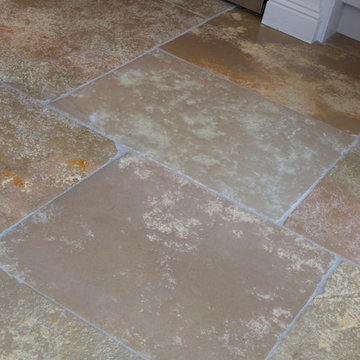
Bryon Limestone in a Artisan Worn Finish from Artisans of Devizes.
Idées déco pour une cuisine classique avec un sol en calcaire.
Idées déco pour une cuisine classique avec un sol en calcaire.
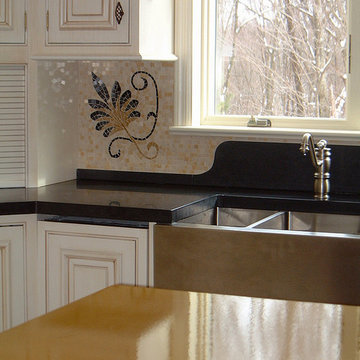
This Traditional Kitchen boasts Rock Crystal chandeliers, custom mosaic backsplashes, and islands of different sizes to more comfortably accommodate the traffic flow. Counters of varied materials: concrete, lavastone and beautiful warm wood. Details prevail: in the transition opening between the kitchen and dining room, at the backsplashes, at the stove hood and the stainless country sink with arched panel above. A round breakfast nook overlooks the beautifully manicured property.
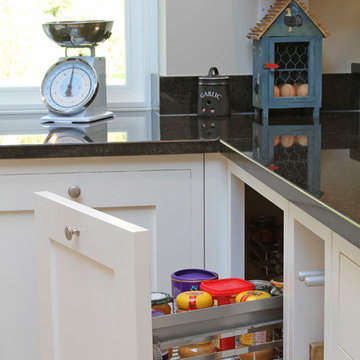
"Magic Corner" unit.
Aménagement d'une très grande cuisine ouverte contemporaine en U avec un évier de ferme, un placard à porte shaker, des portes de placard blanches, un plan de travail en granite, une crédence noire, un électroménager noir, un sol en calcaire et une péninsule.
Aménagement d'une très grande cuisine ouverte contemporaine en U avec un évier de ferme, un placard à porte shaker, des portes de placard blanches, un plan de travail en granite, une crédence noire, un électroménager noir, un sol en calcaire et une péninsule.
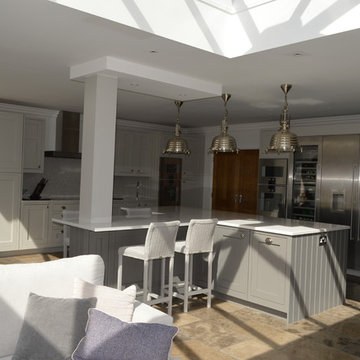
1909 Shaker painted in Farrow and Ball Pavillion Gray and Moles Breath, Silestone Lyra worktops and splashbacks
A total house refurbishment in Billericay, allowed our client to create this wonderful open space.
With a young family, storage was key, a large larder with internal drawers and shelving provided much storage space.
No cornice was added and alongside the Gaggenau appliances in stainless steel allow this design a contemporary twist.
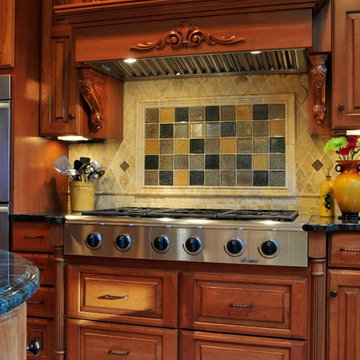
After moving from California to McLean, Virginia, this large and active family wanted to keep enjoying the outdoors throughout the year. This task required some creative space planning by Matt Sbitani of MJA Design, Inc. The goals: to let the outdoor sounds and fresh air become a part of the
family’s daily living while still keeping the bugs out. The enlarged window above the sink gives a clear view to the outdoors. To prevent the space from feeling closed in,
Sbitani also turned a single door and standard window into a glass wall that opens to the grand screened-in outdoor living space. The inviting alfresco fireplace keeps the teenagers and their friends chatting at home for hours. One of the lady of
the house’s favorite features is the unique platter display rack, showcasing works of art that are also used on a daily basis.
Keeping a large family organized can be a challenge, which is why MJA Design created a zone that incorporates the laundry area, utility closet, and coat/shoe closet—all within the kitchen area. The team accomplished this by removing the laundry room and back stairs to enlarge the space.
When friends come over to this busy household, they feel right at home, helping themselves to drinks and snacks from the refrigerator drawer. In fact, everyone feels comfortable with the open and airy atmosphere that welcomes guests to join in
the great outdoors.
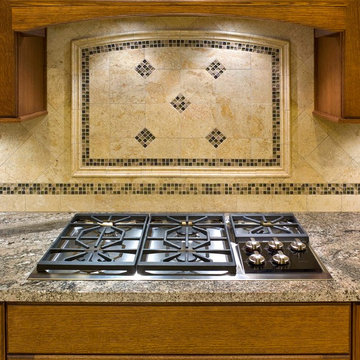
Part of a complete kitchen makeover, including quarter sawn oak cabinets, marble countertops, farm sink, and Subzero and Wolf appliances
Cette photo montre une grande cuisine américaine encastrable chic en U et bois foncé avec un évier de ferme, un placard à porte shaker, plan de travail en marbre, une crédence beige et un sol en calcaire.
Cette photo montre une grande cuisine américaine encastrable chic en U et bois foncé avec un évier de ferme, un placard à porte shaker, plan de travail en marbre, une crédence beige et un sol en calcaire.
Idées déco de cuisines avec un sol en calcaire
2