Idées déco de cuisines avec un sol en carrelage de céramique et poutres apparentes
Trier par :
Budget
Trier par:Populaires du jour
41 - 60 sur 924 photos
1 sur 3
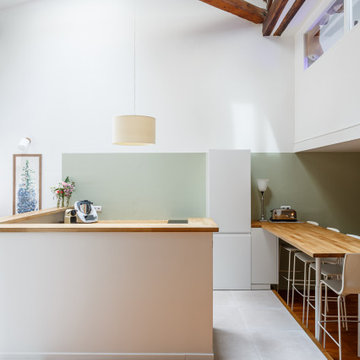
réalisation d'une cuisine ouverte dans pièce de vie, la peinture délimite l'espace cuisine sous cette grande hauteur sous plafond.
Aménagement d'une cuisine ouverte blanche et bois contemporaine en U de taille moyenne avec un évier encastré, un placard à porte affleurante, des portes de placard blanches, un plan de travail en bois, une crédence verte, un électroménager blanc, un sol en carrelage de céramique, îlot, un sol gris et poutres apparentes.
Aménagement d'une cuisine ouverte blanche et bois contemporaine en U de taille moyenne avec un évier encastré, un placard à porte affleurante, des portes de placard blanches, un plan de travail en bois, une crédence verte, un électroménager blanc, un sol en carrelage de céramique, îlot, un sol gris et poutres apparentes.

Beautiful updated kitchen with a twist of transitional and traditional features!
Cette photo montre une grande cuisine américaine chic avec un évier de ferme, un placard avec porte à panneau surélevé, des portes de placard blanches, un électroménager en acier inoxydable, un sol en carrelage de céramique, îlot, un sol gris, une crédence multicolore, plan de travail noir, un plan de travail en quartz modifié, une crédence en carrelage métro et poutres apparentes.
Cette photo montre une grande cuisine américaine chic avec un évier de ferme, un placard avec porte à panneau surélevé, des portes de placard blanches, un électroménager en acier inoxydable, un sol en carrelage de céramique, îlot, un sol gris, une crédence multicolore, plan de travail noir, un plan de travail en quartz modifié, une crédence en carrelage métro et poutres apparentes.
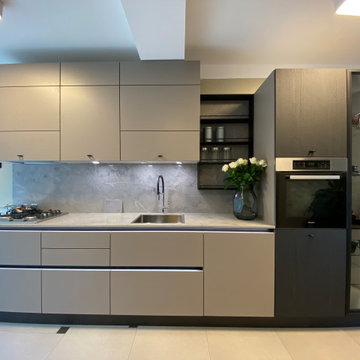
Réalisation d'une cuisine américaine linéaire et bicolore design en bois foncé de taille moyenne avec un évier encastré, un placard à porte plane, un plan de travail en quartz modifié, une crédence grise, une crédence en quartz modifié, un électroménager noir, un sol en carrelage de céramique, aucun îlot, un sol gris, un plan de travail gris et poutres apparentes.

The term “industrial” evokes images of large factories with lots of machinery and moving parts. These cavernous, old brick buildings, built with steel and concrete are being rehabilitated into very desirable living spaces all over the country. Old manufacturing spaces have unique architectural elements that are often reclaimed and repurposed into what is now open residential living space. Exposed ductwork, concrete beams and columns, even the metal frame windows are considered desirable design elements that give a nod to the past.
This unique loft space is a perfect example of the rustic industrial style. The exposed beams, brick walls, and visible ductwork speak to the building’s past. Add a modern kitchen in complementing materials and you have created casual sophistication in a grand space.
Dura Supreme’s Silverton door style in Black paint coordinates beautifully with the black metal frames on the windows. Knotty Alder with a Hazelnut finish lends that rustic detail to a very sleek design. Custom metal shelving provides storage as well a visual appeal by tying all of the industrial details together.
Custom details add to the rustic industrial appeal of this industrial styled kitchen design with Dura Supreme Cabinetry.
Request a FREE Dura Supreme Brochure Packet:
http://www.durasupreme.com/request-brochure
Find a Dura Supreme Showroom near you today:
http://www.durasupreme.com/dealer-locator

Cette photo montre une petite cuisine américaine montagne en U et bois vieilli avec un évier intégré, un plan de travail en granite, une crédence grise, une crédence en granite, un électroménager en acier inoxydable, un sol en carrelage de céramique, aucun îlot, un sol multicolore, un plan de travail gris et poutres apparentes.

A beautiful barn conversion that underwent a major renovation to be completed with a bespoke handmade kitchen. What we have here is our Classic In-Frame Shaker filling up one wall where the exposed beams are in prime position. This is where the storage is mainly and the sink area with some cooking appliances. The island is very large in size, an L-shape with plenty of storage, worktop space, a seating area, open shelves and a drinks area. A very multi-functional hub of the home perfect for all the family.
We hand-painted the cabinets in F&B Down Pipe & F&B Shaded White for a stunning two-tone combination.
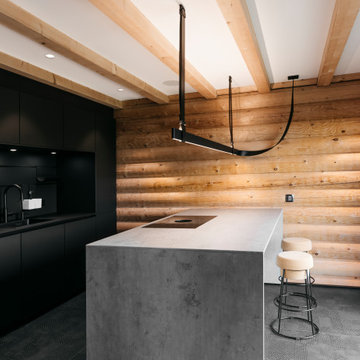
Offene Küche mit freistehender Kücheninsel aus Beton und schwarzer Küchenzeile.
Exemple d'une cuisine ouverte tendance de taille moyenne avec un évier posé, un placard à porte plane, des portes de placard noires, un plan de travail en béton, une crédence noire, un électroménager noir, un sol en carrelage de céramique, îlot, un sol noir, plan de travail noir et poutres apparentes.
Exemple d'une cuisine ouverte tendance de taille moyenne avec un évier posé, un placard à porte plane, des portes de placard noires, un plan de travail en béton, une crédence noire, un électroménager noir, un sol en carrelage de céramique, îlot, un sol noir, plan de travail noir et poutres apparentes.
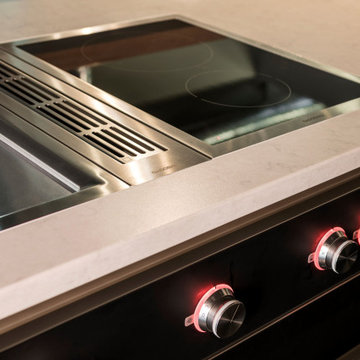
Cette photo montre une grande cuisine ouverte tendance en U avec un évier encastré, un placard à porte plane, des portes de placard noires, un plan de travail en quartz modifié, une crédence blanche, une crédence en marbre, un électroménager en acier inoxydable, un sol en carrelage de céramique, une péninsule, un sol noir, un plan de travail blanc et poutres apparentes.

Cuisine chic classique avec portes en chêne et tasseaux, portes à cadre laqués.
Cette photo montre une cuisine ouverte parallèle, bicolore et blanche et bois chic de taille moyenne avec un évier intégré, un placard à porte shaker, des portes de placard marrons, un plan de travail en surface solide, une crédence multicolore, une crédence en feuille de verre, un électroménager en acier inoxydable, un sol en carrelage de céramique, une péninsule, un sol gris, un plan de travail blanc et poutres apparentes.
Cette photo montre une cuisine ouverte parallèle, bicolore et blanche et bois chic de taille moyenne avec un évier intégré, un placard à porte shaker, des portes de placard marrons, un plan de travail en surface solide, une crédence multicolore, une crédence en feuille de verre, un électroménager en acier inoxydable, un sol en carrelage de céramique, une péninsule, un sol gris, un plan de travail blanc et poutres apparentes.
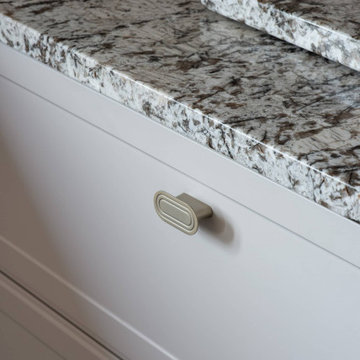
Our client wanted to merge their kitchen and utility spaces into one seamless open-plan area. The goal was to create a modern shaker kitchen that exudes sophistication and complements the beautiful natural surroundings of their Downs location. Emphasising a bright and airy atmosphere was a top priority, reflecting the spaciousness of the outdoor environment.
For this project, we selected the Nolte Torino Lac in Sahara, beautifully accented with Tavloa Oak Pinot. The Manganese Bronze handles add a subtle yet striking detail to the overall design, complementing the neutral tones of the kitchen.
To achieve the desired contrast and eye-catching appeal, we opted for the Sense Glacial Blue worksurface. Its stunning blend of aesthetics and functionality perfectly matches the modern shaker style. The 30mm thickness, along with an 80mm fully clad breakfast bar & 100mm upstands, provides a seamless and stylish finish.
When it comes to appliances, we won’t settle for anything but the best. Throughout the space, we've incorporated high-quality Miele and Siemens appliances. These trusted brands ensure top-notch performance, durability and innovative features to enhance the overall cooking and kitchen experience.
Our clients expressed the desire for a social hub within their kitchen space, with the peninsula becoming the perfect solution. With its functional design and seating options, the peninsula encourages lively conversations and creates a warm, inviting atmosphere for family and guests.
We take pride in bringing our clients' dreams to life and this modern shaker kitchen is testament to our commitment to creating spaces that inspire, captivate and enrich the heart of the home.
Love this modern shaker kitchen? We have more ideas and inspiration to spruce up your space. Check our projects page for more kitchen designs.
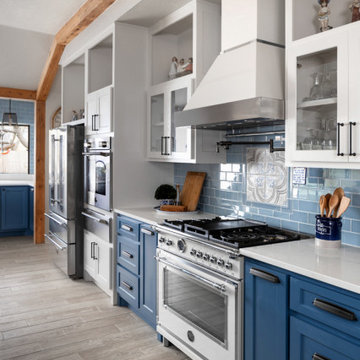
Sometimes a home’s location is too good to move away from and so you start to look inward for your dream home. This would be the case for our Whisper Path House, where the interior of the house needed to be completely overhauled to accommodate the owner’s dream retirement home. Two living areas and isolated kitchen, divided by a solid walls will merge together, creating a single open-concept living-kitchen-dining room within the heart of the home. The new kitchen features a massive 14ft long island, custom cabinets and a separate dishwashing area that overlooks the lush backyard. The spacious living room follows suite and features folding glass doors that allows the room to double in size by opening up on to an adjacent covered patio. The project is currently under construction.
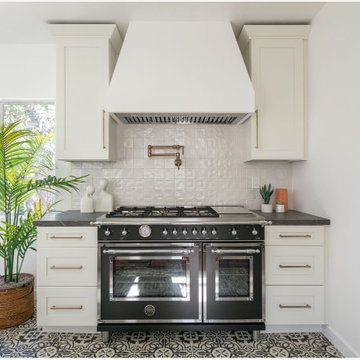
1920s Tudor House completely remodeled.
Exemple d'une cuisine chic de taille moyenne avec un évier posé, un placard à porte shaker, des portes de placard blanches, un plan de travail en quartz modifié, une crédence blanche, une crédence en carreau de ciment, un électroménager noir, un sol en carrelage de céramique, un sol noir, plan de travail noir et poutres apparentes.
Exemple d'une cuisine chic de taille moyenne avec un évier posé, un placard à porte shaker, des portes de placard blanches, un plan de travail en quartz modifié, une crédence blanche, une crédence en carreau de ciment, un électroménager noir, un sol en carrelage de céramique, un sol noir, plan de travail noir et poutres apparentes.
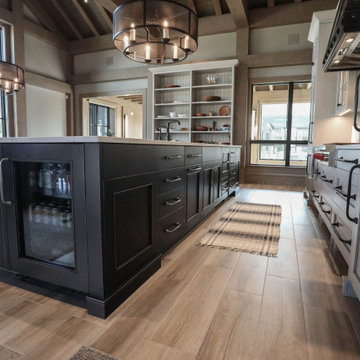
Expansive custom kitchen includes a large main kitchen, breakfast room, separate chef's kitchen, and a large walk-in pantry. Vaulted ceiling with exposed beams shows the craftsmanship of the timber framing. Custom cabinetry and metal range hoods by Ayr Cabinet Company, Nappanee. Design by InDesign, Charlevoix.
General Contracting by Martin Bros. Contracting, Inc.; Architectural Drawings by James S. Bates, Architect; Design by InDesign; Photography by Marie Martin Kinney.

We added chequerboard floor tiles, wall lights, a zellige tile splash back, a white Shaker kitchen and dark wooden worktops to our Cotswolds Cottage project. Interior Design by Imperfect Interiors
Armada Cottage is available to rent at www.armadacottagecotswolds.co.uk
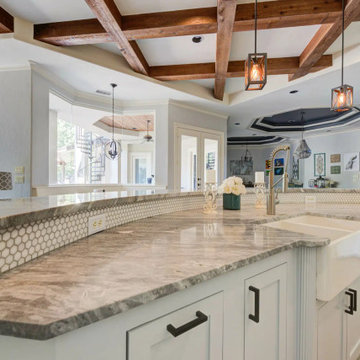
inset custom cabinets, granite countertops, farmhouse sink, wood-look floor tile
Idées déco pour une cuisine américaine classique avec un évier de ferme, un placard à porte shaker, des portes de placard grises, un plan de travail en granite, une crédence blanche, une crédence en carreau de porcelaine, un électroménager en acier inoxydable, un sol en carrelage de céramique, îlot, un sol beige, un plan de travail gris et poutres apparentes.
Idées déco pour une cuisine américaine classique avec un évier de ferme, un placard à porte shaker, des portes de placard grises, un plan de travail en granite, une crédence blanche, une crédence en carreau de porcelaine, un électroménager en acier inoxydable, un sol en carrelage de céramique, îlot, un sol beige, un plan de travail gris et poutres apparentes.
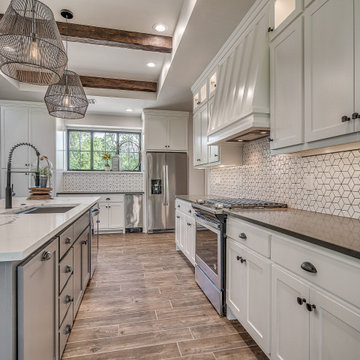
Modern farmhouse kitchen featuring modern black and white backsplash, quartz countertops, and black island pendants.
Aménagement d'une grande cuisine américaine campagne avec un évier encastré, un placard à porte shaker, des portes de placard blanches, un plan de travail en quartz modifié, une crédence blanche, une crédence en céramique, un électroménager en acier inoxydable, un sol en carrelage de céramique, îlot, un sol marron, un plan de travail blanc et poutres apparentes.
Aménagement d'une grande cuisine américaine campagne avec un évier encastré, un placard à porte shaker, des portes de placard blanches, un plan de travail en quartz modifié, une crédence blanche, une crédence en céramique, un électroménager en acier inoxydable, un sol en carrelage de céramique, îlot, un sol marron, un plan de travail blanc et poutres apparentes.

Italian farmhouse custom kitchen complete with hand carved wood details, flush marble island and quartz counter surfaces, faux finish cabinetry, clay ceiling and wall details, wolf, subzero and Miele appliances and custom light fixtures.
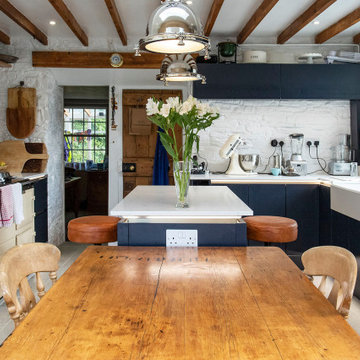
Not every cottage kitchen needs to be traditional in design. Our designers are always looking to put a unique twist on a classic design and this charming cottage kitchen is no exception.
This traditional kitchen features our Signature Cary kitchen door and is painted in a brooding Indigo blue. The contemporary twist is in the truly handleless door design, which is a wonderfully unique choice in such a traditional setting.
As you can see from the photos, our client is planning on plenty of cooking so kitchen storage was always going to be an important aspect of the design. Pullout storage, floor-to-ceiling larder cupboards, and rustic wooden shelving all offer plenty of practical storage.
To find out more about how we can combine contemporary features into traditional kitchen designs, come and visit us at our showrooms in Plymouth or St Austell, or book a safe virtual design appointment from the comfort of your home.
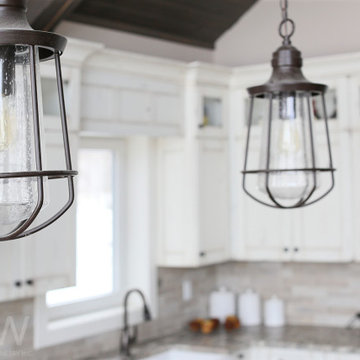
Oil-rubbed bronze lighting match the tap and hardware and feature seedy glass to match the upper cabinets
Idée de décoration pour une grande cuisine américaine champêtre en L et bois vieilli avec un évier de ferme, un placard à porte shaker, un plan de travail en granite, une crédence beige, une crédence en céramique, un électroménager en acier inoxydable, un sol en carrelage de céramique, îlot, un sol gris, un plan de travail marron et poutres apparentes.
Idée de décoration pour une grande cuisine américaine champêtre en L et bois vieilli avec un évier de ferme, un placard à porte shaker, un plan de travail en granite, une crédence beige, une crédence en céramique, un électroménager en acier inoxydable, un sol en carrelage de céramique, îlot, un sol gris, un plan de travail marron et poutres apparentes.
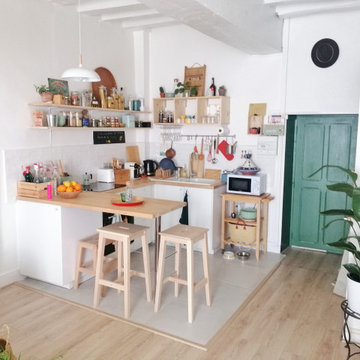
La cuisine a retrouvé de la luminosité. Notre client souhaitait des étagères ouvertes pour un effet d'accumulation.
Inspiration pour une petite cuisine américaine blanche et bois bohème en U avec un évier 1 bac, un placard avec porte à panneau encastré, des portes de placard blanches, un plan de travail en stratifié, une crédence blanche, une crédence en céramique, un électroménager blanc, un sol en carrelage de céramique, un sol gris, un plan de travail marron et poutres apparentes.
Inspiration pour une petite cuisine américaine blanche et bois bohème en U avec un évier 1 bac, un placard avec porte à panneau encastré, des portes de placard blanches, un plan de travail en stratifié, une crédence blanche, une crédence en céramique, un électroménager blanc, un sol en carrelage de céramique, un sol gris, un plan de travail marron et poutres apparentes.
Idées déco de cuisines avec un sol en carrelage de céramique et poutres apparentes
3