Idées déco de cuisines avec un sol en carrelage de céramique et poutres apparentes
Trier par :
Budget
Trier par:Populaires du jour
121 - 140 sur 924 photos
1 sur 3
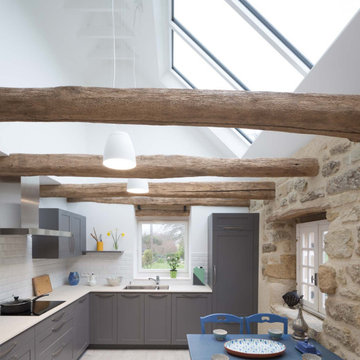
Le client souhaitait réaliser une extension pour avoir une pièce lumineuse. Une extension aurait, pour un coût important et des travaux lourds, dénaturé l'harmonie existante des façades extérieures et de la composition du bâti. En outre, le client trouvait sa cuisine peu pratique et sombre.
Il a été proposé de détruire une partie d'un grenier peu exploité, et de réaliser une verrière en toiture. Il en résulte un espace au volume généreux, baigné de lumière naturelle, et une cuisine optimisée. Les poutres existantes, de très belle qualité, sont mises en valeur.
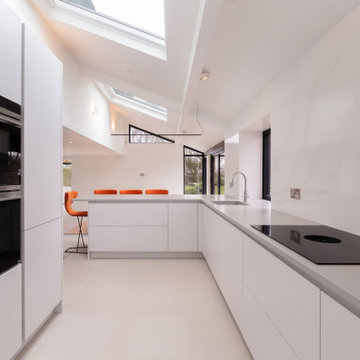
Our client wanted the kitchen to be “invisible” and blend in the room, with the main feature being the Silestone stunning wall cladding. We used a mix of Old & Ultra-Modern design to achieve this look.
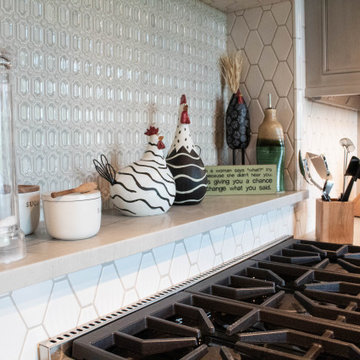
Expansive custom kitchen includes a large main kitchen, breakfast room, separate chef's kitchen, and a large walk-in pantry. Vaulted ceiling with exposed beams shows the craftsmanship of the timber framing. Custom cabinetry and metal range hoods by Ayr Cabinet Company, Nappanee. Design by InDesign, Charlevoix.
General Contracting by Martin Bros. Contracting, Inc.; Architectural Drawings by James S. Bates, Architect; Design by InDesign; Photography by Amanda McMahon.
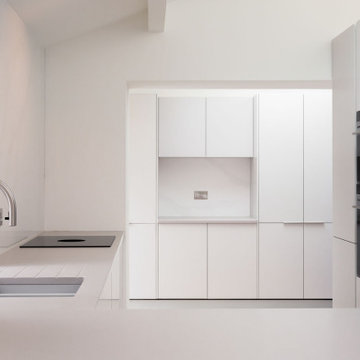
Our client wanted the kitchen to be “invisible” and blend in the room, with the main feature being the Silestone stunning wall cladding. We used a mix of Old & Ultra-Modern design to achieve this look.
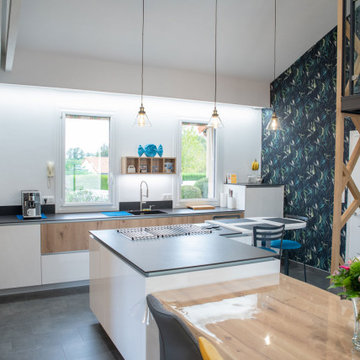
Idées déco pour une cuisine ouverte contemporaine en L de taille moyenne avec un évier intégré, un placard à porte affleurante, des portes de placard blanches, un plan de travail en surface solide, une crédence noire, un électroménager noir, un sol en carrelage de céramique, îlot, un sol noir, plan de travail noir et poutres apparentes.
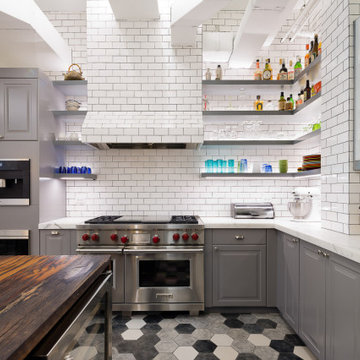
A 1900 sq. ft. family home for five in the heart of the Flatiron District. The family had strong ties to Bali, going continuously yearly. The goal was to provide them with Bali's warmth in the structured and buzzing city that is New York. The space is completely personalized; many pieces are from their collection of Balinese furniture, some of which were repurposed to make pieces like chairs and tables. The rooms called for warm tones and woods that weaved throughout the space through contrasting colors and mixed materials. A space with a story, a magical jungle juxtaposed with the modernism of the city.
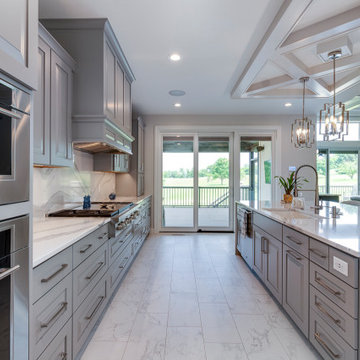
Open concept kitchen
Inspiration pour une cuisine américaine traditionnelle en L de taille moyenne avec un évier posé, un placard avec porte à panneau surélevé, des portes de placard grises, un plan de travail en quartz, une crédence blanche, une crédence en quartz modifié, un électroménager en acier inoxydable, un sol en carrelage de céramique, îlot, un sol blanc, un plan de travail blanc et poutres apparentes.
Inspiration pour une cuisine américaine traditionnelle en L de taille moyenne avec un évier posé, un placard avec porte à panneau surélevé, des portes de placard grises, un plan de travail en quartz, une crédence blanche, une crédence en quartz modifié, un électroménager en acier inoxydable, un sol en carrelage de céramique, îlot, un sol blanc, un plan de travail blanc et poutres apparentes.
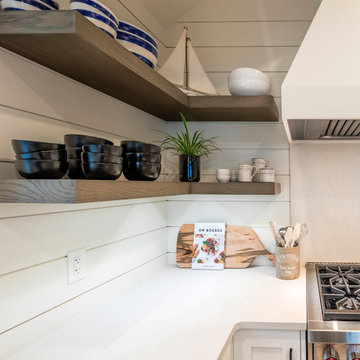
Photo by Brice Ferre
Cette image montre une grande cuisine rustique en L avec un évier 2 bacs, un placard à porte shaker, des portes de placard blanches, un plan de travail en quartz modifié, une crédence blanche, une crédence en lambris de bois, un électroménager en acier inoxydable, un sol en carrelage de céramique, îlot, un sol beige, un plan de travail blanc et poutres apparentes.
Cette image montre une grande cuisine rustique en L avec un évier 2 bacs, un placard à porte shaker, des portes de placard blanches, un plan de travail en quartz modifié, une crédence blanche, une crédence en lambris de bois, un électroménager en acier inoxydable, un sol en carrelage de céramique, îlot, un sol beige, un plan de travail blanc et poutres apparentes.
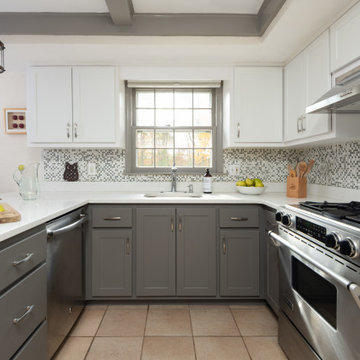
This grey and white kitchen duo is transformed with cabinet refacing. Originally trying to paint the cabinets, they quickly realized that refacing would be a more permanent and aesthetically pleasing look using the refacing method.
New quartz countertops and a mosaic backsplash complete the design. This kitchen is also more functional with a dining area, complete with bar stools. Satin nickel pulls add another textural element for a Transitional style.
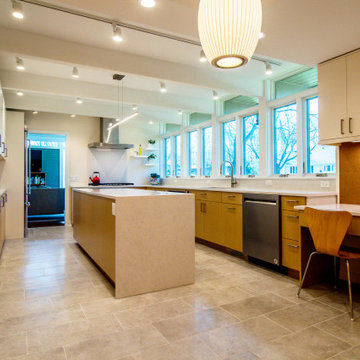
Full gut kitchen remodel. New tile floors. Quartz counters. 2 base cabinet wall ovens. Ultracraft Cabinetry. Exposed wood beams. LED track lighting. LED recessed lighting. LED pendant lighting, LED under cabinet lighting. Waterfall island counter. Desk area. Large pantry cabinets. Custom wine cabinet.
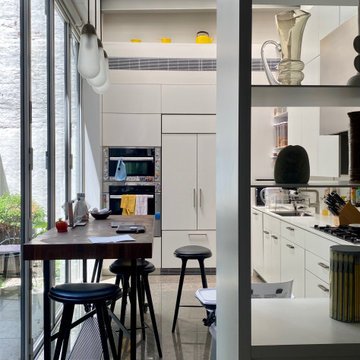
Lutron lighting and shades, sonos music
Exemple d'une grande cuisine moderne avec un évier posé, un électroménager blanc, un sol en carrelage de céramique, îlot, un sol gris et poutres apparentes.
Exemple d'une grande cuisine moderne avec un évier posé, un électroménager blanc, un sol en carrelage de céramique, îlot, un sol gris et poutres apparentes.

Idée de décoration pour une grande cuisine ouverte marine en U avec un évier encastré, un placard avec porte à panneau encastré, des portes de placard blanches, plan de travail en marbre, une crédence blanche, une crédence en marbre, un électroménager en acier inoxydable, un sol en carrelage de céramique, îlot, un sol blanc, un plan de travail blanc et poutres apparentes.
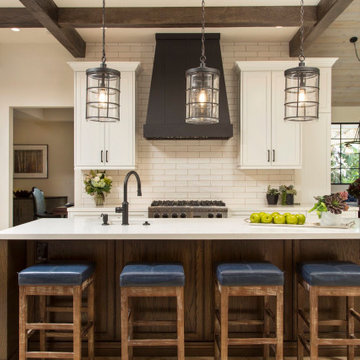
Réalisation d'une grande cuisine ouverte tradition avec un évier de ferme, un placard à porte shaker, des portes de placard blanches, un plan de travail en quartz modifié, une crédence blanche, une crédence en céramique, un électroménager en acier inoxydable, un sol en carrelage de céramique, îlot, un sol marron, un plan de travail blanc et poutres apparentes.
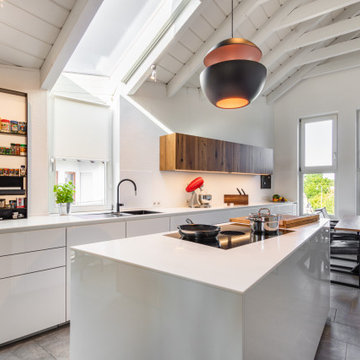
Die Kunst bei der Gestaltung dieser Küche war die Trapezform bei der Gestaltung der neuen Küche mit großem Sitzplatz Sinnvoll zu nutzen. Alle Unterschränke wurden in weißem Mattlack ausgeführt und die lange Zeile beginnt links mit einer Tiefe von 70cm und endet rechts mit 40cm. Die Kochinsel hat ebenfalls eine Trapezform. Oberschränke und Hochschränke wurden in Altholz ausgeführt.
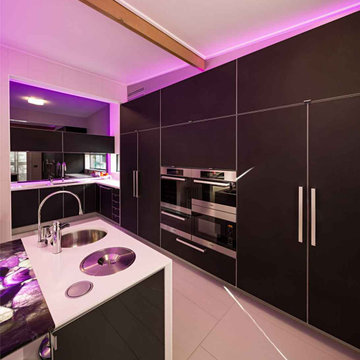
Idées déco pour une arrière-cuisine contemporaine de taille moyenne avec un évier posé, des portes de placard noires, plan de travail en marbre, un électroménager en acier inoxydable, un sol en carrelage de céramique, îlot, un sol blanc et poutres apparentes.
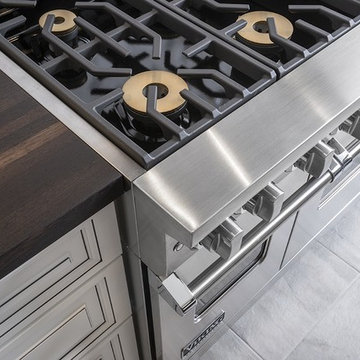
Beautiful updated kitchen with a twist of transitional and traditional features!
Aménagement d'une grande cuisine américaine classique en U avec un évier de ferme, un placard avec porte à panneau surélevé, des portes de placard blanches, un plan de travail en quartz modifié, une crédence blanche, une crédence en carrelage métro, un électroménager en acier inoxydable, un sol en carrelage de céramique, îlot, un sol gris, un plan de travail blanc et poutres apparentes.
Aménagement d'une grande cuisine américaine classique en U avec un évier de ferme, un placard avec porte à panneau surélevé, des portes de placard blanches, un plan de travail en quartz modifié, une crédence blanche, une crédence en carrelage métro, un électroménager en acier inoxydable, un sol en carrelage de céramique, îlot, un sol gris, un plan de travail blanc et poutres apparentes.
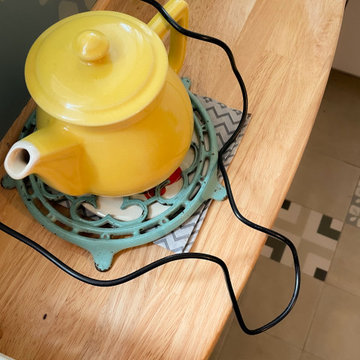
Retour dans cette petite cuisine de vacances, 2 ans après : pleine de vie et exploitée à fond !
Tout est comme neuf, le supplément d'âme en plus !
Réalisation d'une petite cuisine ouverte parallèle et beige et blanche vintage avec un évier encastré, un placard à porte affleurante, des portes de placard blanches, un plan de travail en bois, une crédence multicolore, une crédence en céramique, un électroménager blanc, un sol en carrelage de céramique, une péninsule, un sol beige et poutres apparentes.
Réalisation d'une petite cuisine ouverte parallèle et beige et blanche vintage avec un évier encastré, un placard à porte affleurante, des portes de placard blanches, un plan de travail en bois, une crédence multicolore, une crédence en céramique, un électroménager blanc, un sol en carrelage de céramique, une péninsule, un sol beige et poutres apparentes.
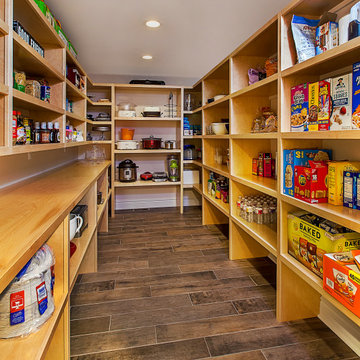
A large walk-in pantry allows for plenty of storage so the team know there is alway something to eat. Durable, easy to maintain finishes were prioritized throughout this kitchen remodel designed and built by Meadowlark. Photography by Jeff Garland.
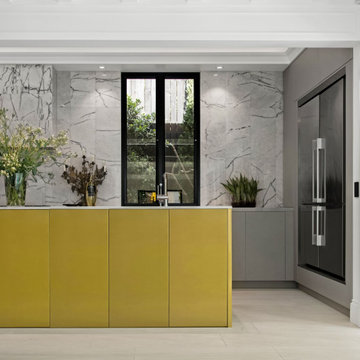
Aménagement d'une grande arrière-cuisine contemporaine en U avec un évier encastré, un placard à porte plane, des portes de placard grises, un plan de travail en quartz modifié, une crédence blanche, une crédence en carreau de porcelaine, un électroménager en acier inoxydable, un sol en carrelage de céramique, îlot, un sol gris, un plan de travail blanc et poutres apparentes.

Inspiration pour une cuisine ouverte minimaliste avec un évier intégré, un placard à porte affleurante, des portes de placard blanches, un plan de travail en inox, une crédence blanche, un électroménager blanc, un sol en carrelage de céramique, îlot, un sol gris et poutres apparentes.
Idées déco de cuisines avec un sol en carrelage de céramique et poutres apparentes
7