Idées déco de cuisines avec un sol en carrelage de céramique et un plafond décaissé
Trier par :
Budget
Trier par:Populaires du jour
81 - 100 sur 980 photos
1 sur 3
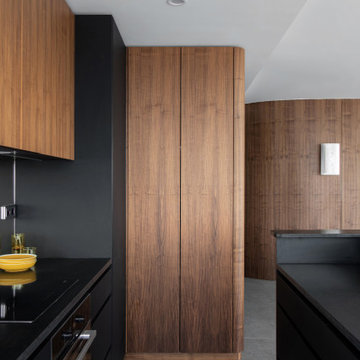
Rénovation d'un appartement - 106m²
Idées déco pour une grande cuisine ouverte parallèle contemporaine en bois foncé avec un évier encastré, un placard à porte affleurante, un plan de travail en quartz, une crédence miroir, un électroménager en acier inoxydable, un sol en carrelage de céramique, îlot, un sol gris, plan de travail noir et un plafond décaissé.
Idées déco pour une grande cuisine ouverte parallèle contemporaine en bois foncé avec un évier encastré, un placard à porte affleurante, un plan de travail en quartz, une crédence miroir, un électroménager en acier inoxydable, un sol en carrelage de céramique, îlot, un sol gris, plan de travail noir et un plafond décaissé.
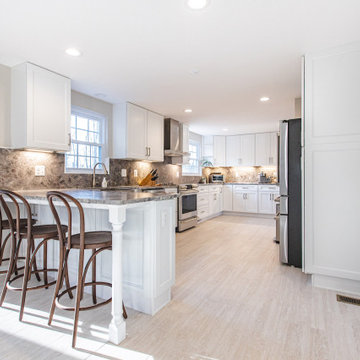
White recessed paneled all wood cabinets with quartzite countertops and full height backsplash
Inspiration pour une grande cuisine américaine rustique en U avec un évier de ferme, un placard avec porte à panneau encastré, des portes de placard blanches, un plan de travail en quartz, une crédence bleue, une crédence en dalle de pierre, un électroménager en acier inoxydable, un sol en carrelage de céramique, une péninsule, un sol beige, un plan de travail bleu et un plafond décaissé.
Inspiration pour une grande cuisine américaine rustique en U avec un évier de ferme, un placard avec porte à panneau encastré, des portes de placard blanches, un plan de travail en quartz, une crédence bleue, une crédence en dalle de pierre, un électroménager en acier inoxydable, un sol en carrelage de céramique, une péninsule, un sol beige, un plan de travail bleu et un plafond décaissé.
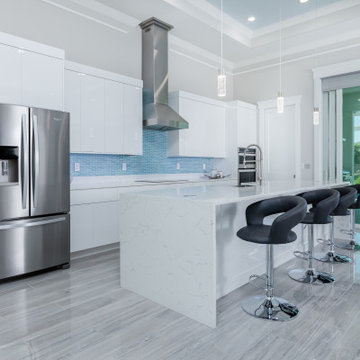
The custom kitchen comes complete with premium Quartz waterfall island countertops, farm style sink, custom high gloss acrylic white slab cabinets, glass mosaic backsplash, and a vented hood. We have tried to think of everything someone may need within the home and included it, including custom master bedroom closet cabinets, motorized blinds throughout, Ring Doorbell, and WIFI Keyless entry.
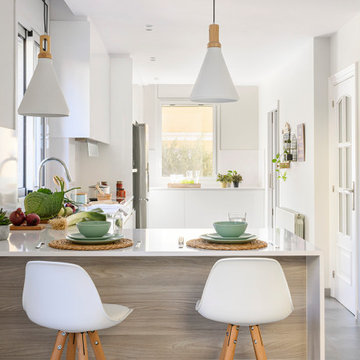
Aménagement d'une grande cuisine linéaire méditerranéenne fermée avec un évier encastré, un placard à porte plane, des portes de placard blanches, un plan de travail en quartz, une crédence blanche, une crédence en pierre calcaire, un électroménager en acier inoxydable, un sol en carrelage de céramique, une péninsule, un sol gris, un plan de travail blanc et un plafond décaissé.
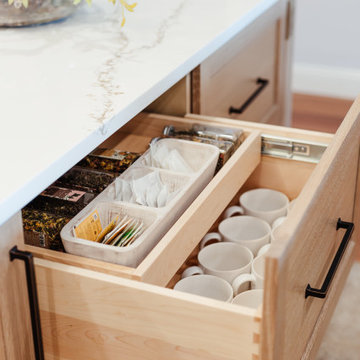
Cette photo montre une grande cuisine ouverte chic en bois clair et U avec un placard à porte shaker, un sol en carrelage de céramique, un sol beige, un plafond décaissé, un évier encastré, un plan de travail en quartz modifié, une crédence blanche, une crédence en quartz modifié, un électroménager en acier inoxydable, îlot et un plan de travail blanc.
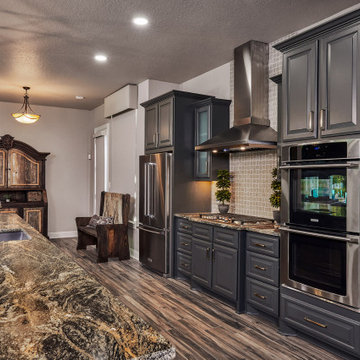
This kitchen and living area was formerly compartmentalized and not welcoming for a growing family. And one that likes to entertain. We completely transformed the look by knocking down 3 structural walls, completely opening up the rooms, and updating the look. The island cabinets are completely new and perimeter cabinets have been repurposed.
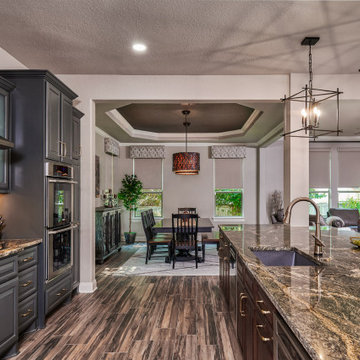
This kitchen and living area was formerly compartmentalized and not welcoming for a growing family. And one that likes to entertain. We completely transformed the look by knocking down 3 structural walls, completely opening up the rooms, and updating the look. The island cabinets are completely new and perimeter cabinets have been repurposed.
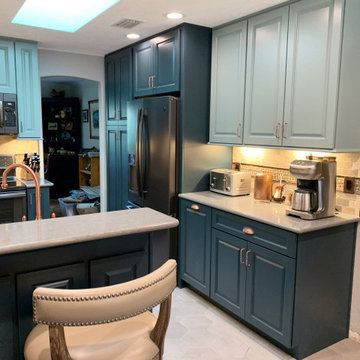
Kitchen remodel in Apopka with custom cabinetry and hutch. Features French country design and style with stone backsplash and a modern hexagon floor tile.

In eleganter L-Form mit mattschwarzen und grifflosen Fronten überzeugt die SieMatic-Küche mit Kochinsel mit tollem Flair. Ganz natürlich wurden räumliche Begebenheiten wie die Balkontür in das Gesamtbild integriert.
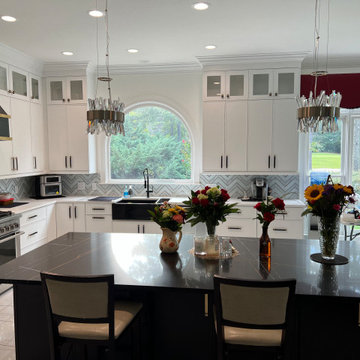
Cette photo montre une grande cuisine rétro en L avec un évier de ferme, un placard à porte plane, des portes de placard noires, un plan de travail en quartz, une crédence multicolore, une crédence en marbre, un électroménager en acier inoxydable, un sol en carrelage de céramique, îlot, un sol blanc, plan de travail noir et un plafond décaissé.
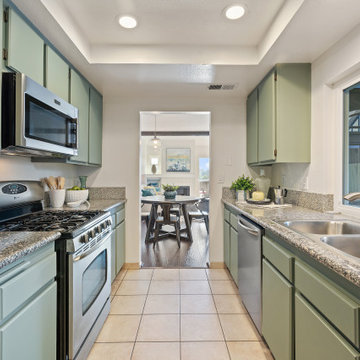
Kitchen after repainted cabinets and staging.
Photography by Jared Tafua Havea Films
Sherwin Williams Evergreen Fog
Cette photo montre une petite cuisine chic avec un placard à porte shaker, des portes de placards vertess, un plan de travail en granite, un électroménager en acier inoxydable, un sol en carrelage de céramique, un sol beige, un plan de travail multicolore et un plafond décaissé.
Cette photo montre une petite cuisine chic avec un placard à porte shaker, des portes de placards vertess, un plan de travail en granite, un électroménager en acier inoxydable, un sol en carrelage de céramique, un sol beige, un plan de travail multicolore et un plafond décaissé.
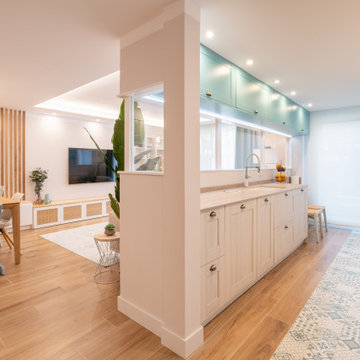
La cocina y el salon se unieron de forma visual mediante una ventana horizontal, para asi no restar funcionalidad a la cocina, y conectando espacios para disfrutar.
La cocina, intercala muebles de color verde menta con plafonados blanqueados dando así un aspecto vital y atrevido.
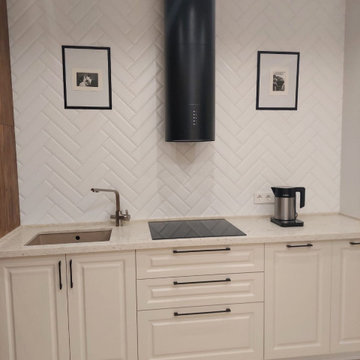
Виталий Владимиров
Réalisation d'une petite cuisine américaine blanche et bois design en L avec un évier encastré, un placard avec porte à panneau encastré, des portes de placard beiges, un plan de travail en surface solide, une crédence blanche, une crédence en carrelage métro, un électroménager noir, un sol en carrelage de céramique, aucun îlot, un sol beige, un plan de travail beige et un plafond décaissé.
Réalisation d'une petite cuisine américaine blanche et bois design en L avec un évier encastré, un placard avec porte à panneau encastré, des portes de placard beiges, un plan de travail en surface solide, une crédence blanche, une crédence en carrelage métro, un électroménager noir, un sol en carrelage de céramique, aucun îlot, un sol beige, un plan de travail beige et un plafond décaissé.
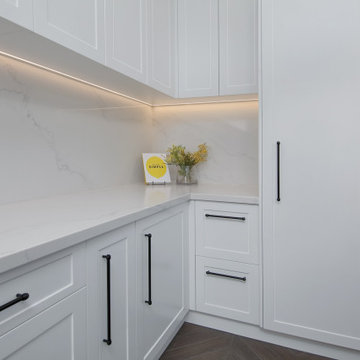
Classic Palette: Black & White Kitchen
Sometimes forgoing colour for a classic palette can really pay off.
This lovely family home is taken to the next level of chic with its classic black and white kitchen.
Gorgeous classic cabinetry has been selected, with shaker doors and detailed panelling on the island. Being only a small space, the overhead cupboards remain handless to ensure the kitchen does not appear cluttered and the gorgeous Quantum Quartz stone benchtop is repeated on the splashback so as not to distract the eye.
Sticking true to the colour palette and classic feel the client selected any chef’s dream oven, a SMEG’s iconic freestanding Victoria Oven. The black Zip Tap gives modern convenience while blending with the aesthetics of the kitchen. We love the slim, black handles by Castella once again ensuring the eye is not distracted. And the beautiful, fluted farmhouse style sink by ABI Interiors is a subtle change of texture and interest while being the pinnacle of a classical kitchen.
Being a small kitchen, the client used smart joinery to ensure no space was wasted. With a purpose-built pantry to house drinks station keeps counters clutter free. Drawers with glass fronts are used in the pantry, ensuring items aren’t lost. Hafele LeMans corner unit is used to get into those pesky corners, and two-tier pantry pullouts ensure the smaller spaces are maximized. And Hafele Pull-Out Rubbish Bins means everything has its place.
We love the client’s choice of bar stools, gorgeous black velvet with gold tip feet, the only step away from the black and white palette, they are classic and chic. The pendant lights with their handblown glass and metal feature are keeping with the classic styling.
All this is taking place upon a lovely canvas of timber look tiles, laid in a classic Chevron pattern that runs the length of the home, giving added visual interest to this gorgeous family home located in Sydney’s Eastern Suburbs.
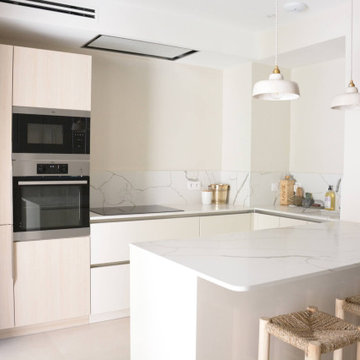
Idées déco pour une cuisine bicolore et blanche et bois contemporaine en U avec un placard à porte affleurante, des portes de placard blanches, une crédence blanche, une crédence en marbre, un sol en carrelage de céramique, un sol beige et un plafond décaissé.
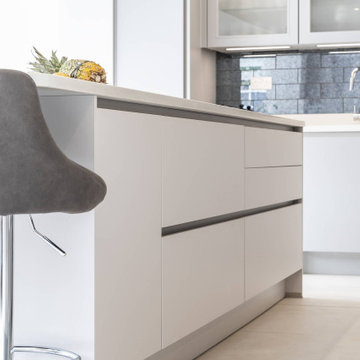
Meticulously crafted, this luxury kitchen design fuses contemporary chic with timeless sophistication, bringing to life the hub of the home for our client.
With frosted glass cabinets concealing culinary treasures within their sleek contours, a mesmerising symphony of light and texture awaits, where translucent glass and understated elegance entwine perfectly.
Behold the captivating feature mirrored tile splashback. Each glistening tile brings luminosity to the space.
The range cooker reigns supreme, with our handleless kitchen’s gleaming centrepiece effortlessly commanding attention. Whether you’re looking forward to a sumptuous feast or an intimate dinner for two, the cooker offers precise control and unrivalled performance.
Illuminate the culinary domain with the ethereal glow of under-cabinet LED lighting. With a gentle touch, the kitchen awakens. Every knife stroke, every spice measured, becomes an enchanting choreography of light and shadow.
Our handleless kitchen embraces the concept of smart storage; every utensil and ingredient finds its perfect sanctuary, artfully concealed within bespoke cabinets. Seamlessly merging aesthetics with practicality, this kitchen design makes organisation effortless.
Embark on an exquisite voyage of inspiration and explore our portfolio of captivating projects – including white handleless kitchens like this one - to unlock a world of design possibilities for your home.

Aménagement d'une cuisine américaine linéaire industrielle de taille moyenne avec un évier encastré, un placard à porte plane, des portes de placard bleues, un plan de travail en stratifié, une crédence bleue, une crédence en céramique, un électroménager noir, un sol en carrelage de céramique, aucun îlot, un sol bleu, plan de travail noir et un plafond décaissé.
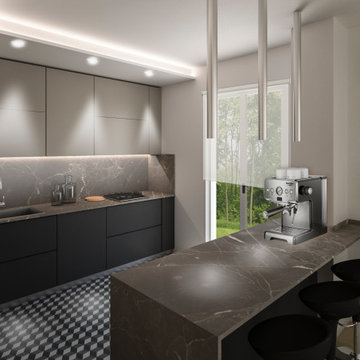
volutamente sobria, ma al contempo elegante grazie ai colori e materiali usati. Luci dirette ed indirette completano e creano l'atmosfera voluta.
Exemple d'une cuisine ouverte moderne en L de taille moyenne avec un évier encastré, un placard à porte plane, des portes de placard grises, plan de travail en marbre, une crédence grise, une crédence en marbre, un électroménager en acier inoxydable, un sol en carrelage de céramique, une péninsule, un sol multicolore, un plan de travail gris et un plafond décaissé.
Exemple d'une cuisine ouverte moderne en L de taille moyenne avec un évier encastré, un placard à porte plane, des portes de placard grises, plan de travail en marbre, une crédence grise, une crédence en marbre, un électroménager en acier inoxydable, un sol en carrelage de céramique, une péninsule, un sol multicolore, un plan de travail gris et un plafond décaissé.

Als Nische angelegt, bietet die Küche einen direkten Zugang zum Wohnbereich, in dessen Übergang eine optisch harmonische Abgrenzung zugleich einen stilvollen Übergang bildet. Praktisch ist auch die Platzierung der Funktionalität, bei welcher der Kaffeevollautomat und der Weinkühlschrank direkt vom Essbereich aus genutzt werden können.
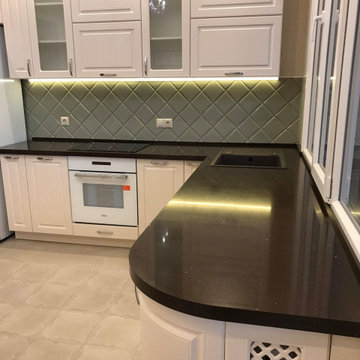
Réalisation d'une cuisine américaine tradition en L de taille moyenne avec un évier 1 bac, un placard avec porte à panneau surélevé, des portes de placard blanches, un plan de travail en surface solide, une crédence verte, une crédence en céramique, un électroménager blanc, un sol en carrelage de céramique, aucun îlot, un sol beige, un plan de travail marron et un plafond décaissé.
Idées déco de cuisines avec un sol en carrelage de céramique et un plafond décaissé
5