Idées déco de cuisines avec un sol en carrelage de céramique et un plafond décaissé
Trier par :
Budget
Trier par:Populaires du jour
141 - 160 sur 980 photos
1 sur 3
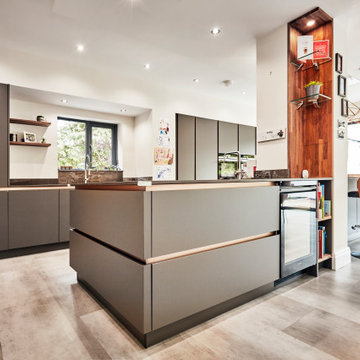
Aménagement d'une grande cuisine ouverte linéaire contemporaine avec un évier encastré, un placard à porte plane, des portes de placard grises, un plan de travail en quartz modifié, une crédence multicolore, un électroménager en acier inoxydable, un sol en carrelage de céramique, îlot, un sol gris, un plan de travail multicolore et un plafond décaissé.
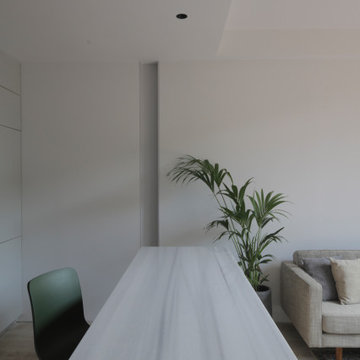
Idées déco pour une cuisine ouverte linéaire, encastrable et grise et blanche moderne de taille moyenne avec un évier posé, un placard avec porte à panneau encastré, des portes de placard blanches, un plan de travail en quartz modifié, une crédence grise, une crédence en céramique, un sol en carrelage de céramique, îlot, un sol beige, un plan de travail gris et un plafond décaissé.
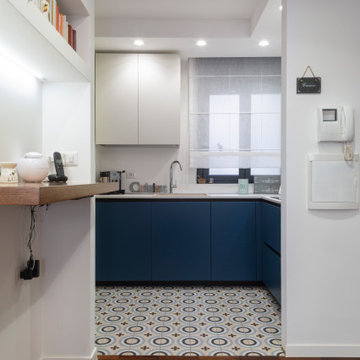
Inspiration pour une petite cuisine ouverte minimaliste en L avec un évier posé, un placard à porte plane, des portes de placard bleues, un plan de travail en stratifié, une crédence beige, un électroménager en acier inoxydable, un sol en carrelage de céramique, un sol bleu, un plan de travail beige et un plafond décaissé.
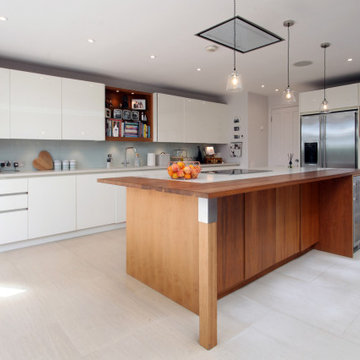
This kitchen was originally installed by the British bespoke furniture company Roundhouse. The original cost of this kitchen when bought new would be between £45,000 – £55,000
The modular units will reconfigure well into many spaces, and the handleless gloss style is a modern classic that will remain timeless for years to come.
The Seller has also put the optional purchase of the Dining table and chairs on line with us. Link is at the end of listing. This was purchased from Heals, London, with an estimate original price of £5000
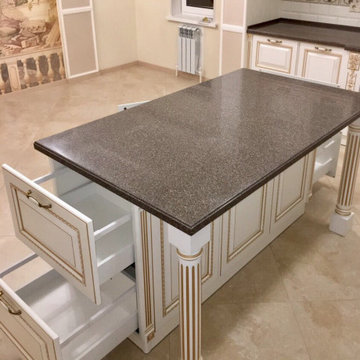
Кухня в классическом стиле, с каменной столешницей и островом
Inspiration pour une grande cuisine américaine traditionnelle en L avec un évier encastré, un placard avec porte à panneau surélevé, des portes de placard beiges, un plan de travail en surface solide, une crédence multicolore, une crédence en carreau de porcelaine, un électroménager noir, un sol en carrelage de céramique, îlot, un sol beige, un plan de travail marron et un plafond décaissé.
Inspiration pour une grande cuisine américaine traditionnelle en L avec un évier encastré, un placard avec porte à panneau surélevé, des portes de placard beiges, un plan de travail en surface solide, une crédence multicolore, une crédence en carreau de porcelaine, un électroménager noir, un sol en carrelage de céramique, îlot, un sol beige, un plan de travail marron et un plafond décaissé.
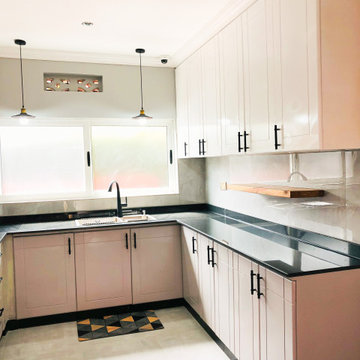
small contemporary kitchen designed for client..
cabinets are a mix of white and grey with accents of black and wood finishes.
#interiordesign
#interiorrenovation
#interiorkitchen
#ekwanziaccents
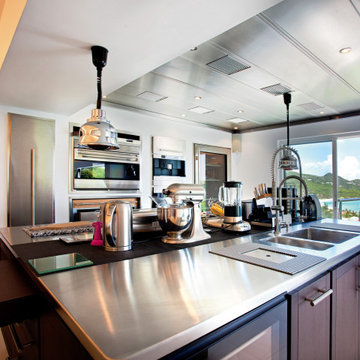
Une cuisine professionnelle à la maison
Une cuisine digne d’un restaurant, implantée aux Caraïbes
Un équipement professionnel
L’électroménager haut de gamme et professionnel est au centre de cette cuisine d’exception.
L'îlot monumental de cette cuisine aménagée offre un espace de travail digne d’un grand restaurant ainsi que l’intégration d’un ensemble d’appareils électroménager dernière génération : multiples fours, réfrigérateur vitré, machine à café, robots multifonctions, lampes chauffantes… La multiplicité des équipements professionnels a nécessité l’installation d’un plafond filtrant sur toute la pièce, permettant ainsi une aspiration efficace.
Cette cuisine d’exception offre un espace dédié aux passionnés avec une vue imprenable sur la mer : de quoi faire rêver et réveiller votre créativité culinaire.
Un bar pour compléter la cuisine
En parallèle de la cuisine sur mesure, nous avons conçu et équipé le bar près de la piscine.
Il offre la possibilité de rangement des boissons au frais, de préparer des cocktails, une mise en valeur de la collection de spiritueux d’exception… Mêlant praticité, fonctionnalité et esthétique.
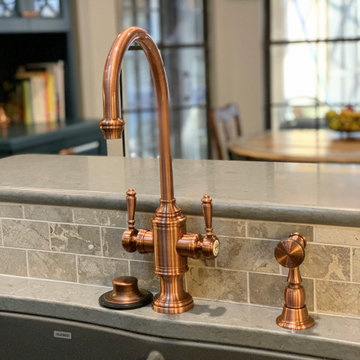
Kitchen remodel in Apopka with custom cabinetry and hutch. Features French country design and style with stone backsplash and a modern hexagon floor tile.
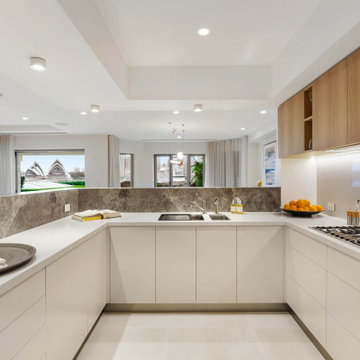
Kitchen with views to the Sydney Opera House
Idées déco pour une cuisine ouverte contemporaine en U de taille moyenne avec un évier encastré, un placard à porte plane, un plan de travail en calcaire, une crédence blanche, une crédence en quartz modifié, un électroménager noir, un sol en carrelage de céramique, un sol blanc, un plafond décaissé, des portes de placard blanches, une péninsule et un plan de travail blanc.
Idées déco pour une cuisine ouverte contemporaine en U de taille moyenne avec un évier encastré, un placard à porte plane, un plan de travail en calcaire, une crédence blanche, une crédence en quartz modifié, un électroménager noir, un sol en carrelage de céramique, un sol blanc, un plafond décaissé, des portes de placard blanches, une péninsule et un plan de travail blanc.
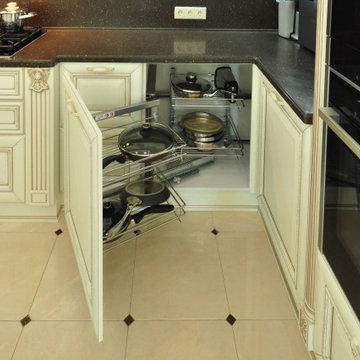
Волшебный уголок на кухне Алиери
Inspiration pour une grande cuisine américaine blanche et bois traditionnelle en U et bois clair avec un évier encastré, un placard avec porte à panneau surélevé, un plan de travail en surface solide, une crédence marron, une crédence en quartz modifié, un électroménager noir, un sol en carrelage de céramique, îlot, un sol beige, un plan de travail marron et un plafond décaissé.
Inspiration pour une grande cuisine américaine blanche et bois traditionnelle en U et bois clair avec un évier encastré, un placard avec porte à panneau surélevé, un plan de travail en surface solide, une crédence marron, une crédence en quartz modifié, un électroménager noir, un sol en carrelage de céramique, îlot, un sol beige, un plan de travail marron et un plafond décaissé.
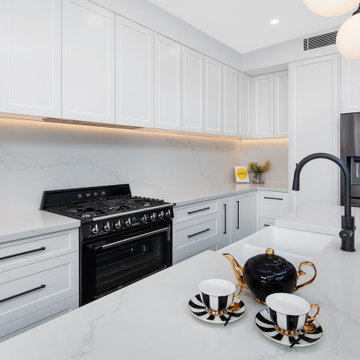
Classic Palette: Black & White Kitchen
Sometimes forgoing colour for a classic palette can really pay off.
This lovely family home is taken to the next level of chic with its classic black and white kitchen.
Gorgeous classic cabinetry has been selected, with shaker doors and detailed panelling on the island. Being only a small space, the overhead cupboards remain handless to ensure the kitchen does not appear cluttered and the gorgeous Quantum Quartz stone benchtop is repeated on the splashback so as not to distract the eye.
Sticking true to the colour palette and classic feel the client selected any chef’s dream oven, a SMEG’s iconic freestanding Victoria Oven. The black Zip Tap gives modern convenience while blending with the aesthetics of the kitchen. We love the slim, black handles by Castella once again ensuring the eye is not distracted. And the beautiful, fluted farmhouse style sink by ABI Interiors is a subtle change of texture and interest while being the pinnacle of a classical kitchen.
Being a small kitchen, the client used smart joinery to ensure no space was wasted. With a purpose-built pantry to house drinks station keeps counters clutter free. Drawers with glass fronts are used in the pantry, ensuring items aren’t lost. Hafele LeMans corner unit is used to get into those pesky corners, and two-tier pantry pullouts ensure the smaller spaces are maximized. And Hafele Pull-Out Rubbish Bins means everything has its place.
We love the client’s choice of bar stools, gorgeous black velvet with gold tip feet, the only step away from the black and white palette, they are classic and chic. The pendant lights with their handblown glass and metal feature are keeping with the classic styling.
All this is taking place upon a lovely canvas of timber look tiles, laid in a classic Chevron pattern that runs the length of the home, giving added visual interest to this gorgeous family home located in Sydney’s Eastern Suburbs.
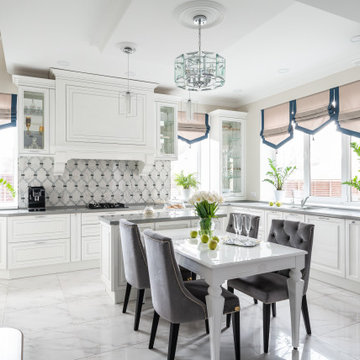
Основным критерием заказчиков к интерьеру стало сочетание ощущения торжественности ,лоска,домашней теплоты и уюта.Чтобы этого достичь,мы выбрали один из самых популярных стилей в интерьере: неоклассика с элементами арт-деко. Отправной точкой в выборе палитры стала кухня белого цвета.Именно о такой всегда мечтала хозяйка.
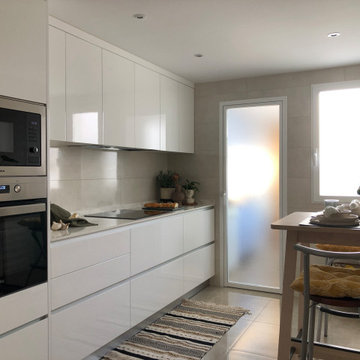
Cocina alargada, acabado blanco brillo, con torres para la nevera, el horno y microondas y con módulos inferiores de 90cm con cajones. La parte superior con puertas batientes y extractora integrada.
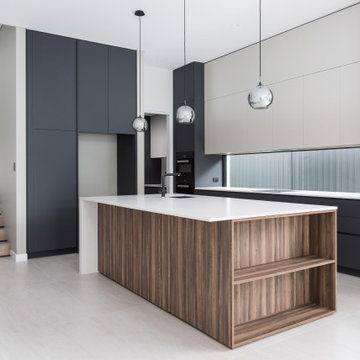
Contemporary kitchen using combination wood grain and traceless laminate from Wilsonart
Inspiration pour une grande cuisine ouverte design en bois foncé avec un évier encastré, un placard à porte plane, un plan de travail en quartz modifié, une crédence blanche, une crédence en quartz modifié, un électroménager noir, un sol en carrelage de céramique, îlot, un sol beige, un plan de travail blanc et un plafond décaissé.
Inspiration pour une grande cuisine ouverte design en bois foncé avec un évier encastré, un placard à porte plane, un plan de travail en quartz modifié, une crédence blanche, une crédence en quartz modifié, un électroménager noir, un sol en carrelage de céramique, îlot, un sol beige, un plan de travail blanc et un plafond décaissé.
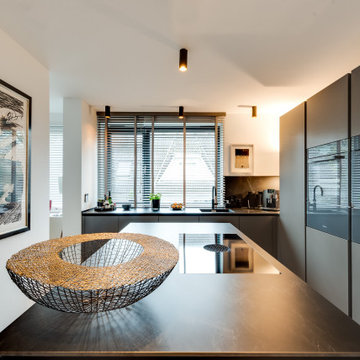
Das Design der SieMatic-Küche SLX ist mit minimalistischer Eleganz und klaren Linien gestaltet. Dunkle Schränke zu weißen Wänden ergeben einen stilvollen Kontrast. Grifflose und große Fronten geben der schlichten Farbwahl eine edle und moderne Optik, die den Raum trotz dem beidseitigen Durchgang als stilvollen und in sich geschlossenen Raum aufwertet.
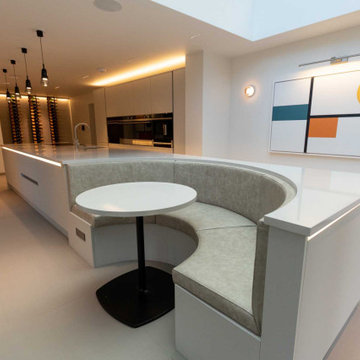
Contemporary kitchen, living and dining space inspired by luxury Ibiza open-plan apartments. The design is inspired by clean architectural and geometric lines and curves. The statement six metre long kitchen island incorporates a restaurant style informal dining booth and the space also hosts a fully operational bar with wine & champagne displays.
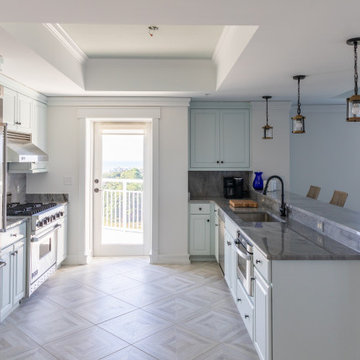
Aménagement d'une cuisine parallèle bord de mer de taille moyenne avec un évier encastré, un placard avec porte à panneau surélevé, des portes de placard blanches, un plan de travail en granite, une crédence grise, une crédence en granite, un électroménager en acier inoxydable, un sol en carrelage de céramique, aucun îlot, un sol gris, plan de travail noir et un plafond décaissé.
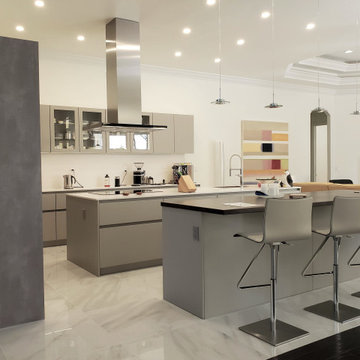
New Leicht kitchen cabinets, Concrete and Lacquer painted
Aménagement d'une grande cuisine américaine contemporaine en L avec un évier intégré, un placard à porte plane, des portes de placard grises, un plan de travail en quartz modifié, une crédence blanche, une crédence en quartz modifié, un électroménager en acier inoxydable, un sol en carrelage de céramique, 2 îlots, un sol blanc, un plan de travail blanc et un plafond décaissé.
Aménagement d'une grande cuisine américaine contemporaine en L avec un évier intégré, un placard à porte plane, des portes de placard grises, un plan de travail en quartz modifié, une crédence blanche, une crédence en quartz modifié, un électroménager en acier inoxydable, un sol en carrelage de céramique, 2 îlots, un sol blanc, un plan de travail blanc et un plafond décaissé.
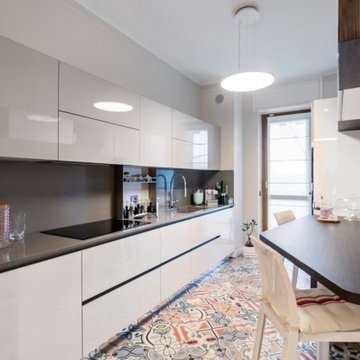
Evoluzione di un progetto di ristrutturazione completa appartamento da 110mq
Exemple d'une cuisine parallèle et grise et blanche tendance fermée et de taille moyenne avec un évier 1 bac, un placard à porte plane, des portes de placard blanches, plan de travail en marbre, une crédence beige, une crédence en marbre, un électroménager blanc, un sol en carrelage de céramique, un sol multicolore, un plan de travail beige et un plafond décaissé.
Exemple d'une cuisine parallèle et grise et blanche tendance fermée et de taille moyenne avec un évier 1 bac, un placard à porte plane, des portes de placard blanches, plan de travail en marbre, une crédence beige, une crédence en marbre, un électroménager blanc, un sol en carrelage de céramique, un sol multicolore, un plan de travail beige et un plafond décaissé.
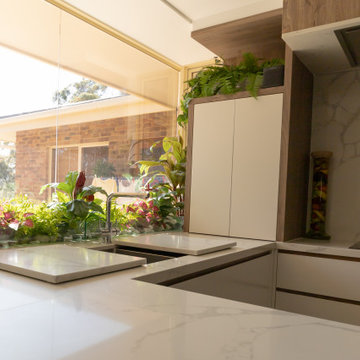
A modern kitchen with warm natural finishes to complement the existing rustic brickwork.
Combination of Laminex natural walnut and Dulux White Exchange Half , satin polyurethane finishes on all doors, drawers and panels.
Calacatta marble benchtop and splashback.
Completely fitted out with Miele kitchen appliances.
Idées déco de cuisines avec un sol en carrelage de céramique et un plafond décaissé
8