Idées déco de cuisines avec un sol en carrelage de céramique et un plafond voûté
Trier par :
Budget
Trier par:Populaires du jour
201 - 220 sur 886 photos
1 sur 3
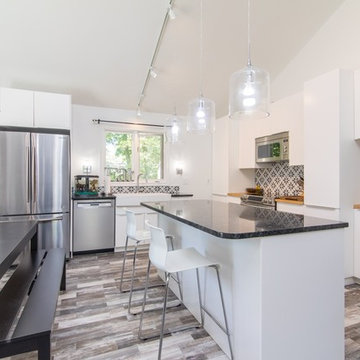
Total reno from old kitchen/ding area. Layout was rewrked to allow for more open concept and more cabinet space. Creative use of adjustable track lighting to avoid expensive rewiring costs.
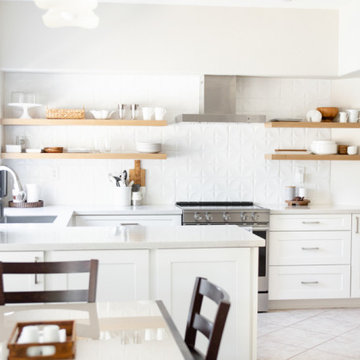
Eat in Kitchen - Floating shelves keep the room neat and tidy and makes serving meals so convenient.
Idées déco pour une cuisine américaine moderne en U de taille moyenne avec un évier encastré, un placard à porte shaker, des portes de placard blanches, un plan de travail en quartz modifié, une crédence blanche, une crédence en céramique, un électroménager en acier inoxydable, un sol en carrelage de céramique, une péninsule, un sol beige, un plan de travail gris et un plafond voûté.
Idées déco pour une cuisine américaine moderne en U de taille moyenne avec un évier encastré, un placard à porte shaker, des portes de placard blanches, un plan de travail en quartz modifié, une crédence blanche, une crédence en céramique, un électroménager en acier inoxydable, un sol en carrelage de céramique, une péninsule, un sol beige, un plan de travail gris et un plafond voûté.
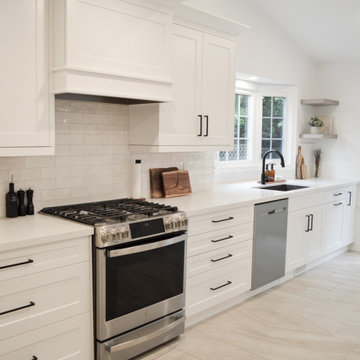
Idée de décoration pour une cuisine américaine design en U de taille moyenne avec un évier encastré, un placard avec porte à panneau surélevé, des portes de placard blanches, un plan de travail en quartz modifié, une crédence blanche, une crédence en carreau de porcelaine, un électroménager en acier inoxydable, un sol en carrelage de céramique, une péninsule, un sol gris, un plan de travail blanc et un plafond voûté.
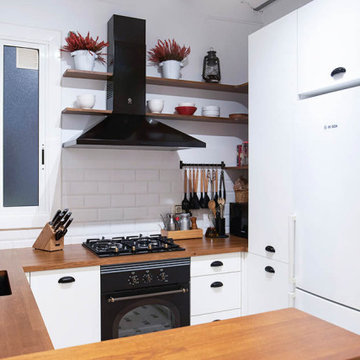
Reforma integral de la cocina en blanco y negro y elementos de madera natural. Recuperación del techo de revoltón y creación de barra de desayuno con lamparas colgantes
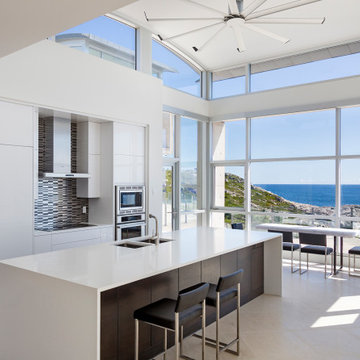
Réalisation d'une grande cuisine américaine parallèle marine en bois foncé avec un évier 2 bacs, un placard à porte plane, un plan de travail en quartz modifié, une crédence multicolore, une crédence en céramique, un électroménager en acier inoxydable, un sol en carrelage de céramique, îlot, un sol beige, un plan de travail blanc et un plafond voûté.
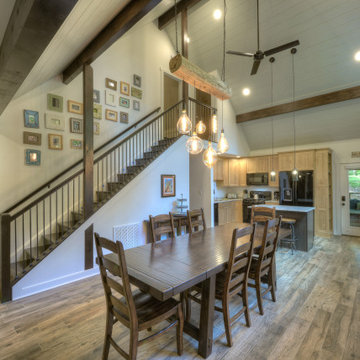
Inspiration pour une petite cuisine américaine chalet en L et bois clair avec un évier encastré, un placard à porte affleurante, un plan de travail en granite, un électroménager noir, un sol en carrelage de céramique, îlot, un sol marron, un plan de travail beige et un plafond voûté.
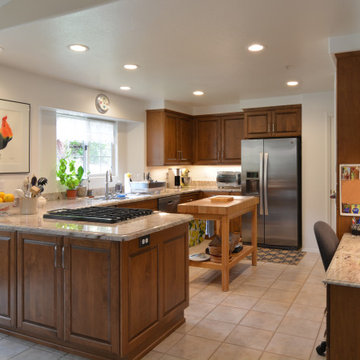
A nice open kitchen with traditional raised panel doors in maple. The homeowner wanted a desk in the kitchen and we added storage cabinets on the dinig room side of the peninsula.
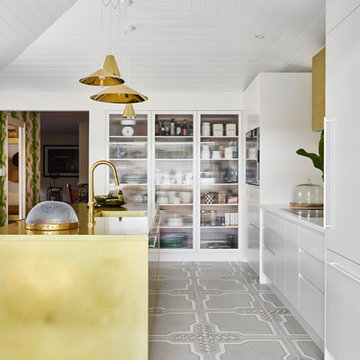
Inspiration pour une grande cuisine américaine design en L avec un évier 2 bacs, un placard à porte vitrée, des portes de placard blanches, un plan de travail en quartz modifié, une crédence beige, une crédence en céramique, un électroménager en acier inoxydable, un sol en carrelage de céramique, îlot, un sol beige et un plafond voûté.
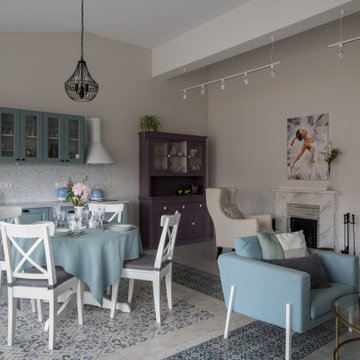
Aménagement d'une grande cuisine américaine linéaire classique avec un évier 1 bac, un placard à porte vitrée, des portes de placard turquoises, un plan de travail en surface solide, une crédence grise, une crédence en mosaïque, un électroménager en acier inoxydable, un sol en carrelage de céramique, aucun îlot, un sol gris, un plan de travail blanc et un plafond voûté.
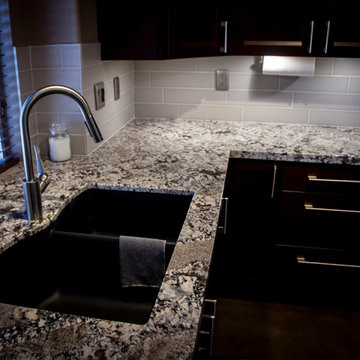
This kitchen remodel used the same footprint, but upgraded all elements including cabinets, countertop, backsplash, paint color and lighting. The flooring and appliances were existing.
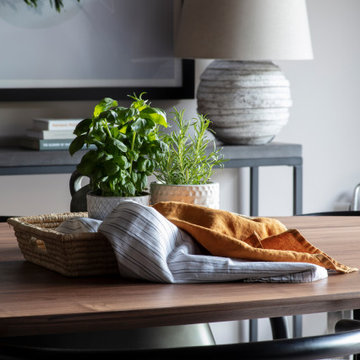
This rural cottage in Northumberland was in need of a total overhaul, and thats exactly what it got! Ceilings removed, beams brought to life, stone exposed, log burner added, feature walls made, floors replaced, extensions built......you name it, we did it!
What a result! This is a modern contemporary space with all the rustic charm you'd expect from a rural holiday let in the beautiful Northumberland countryside. Book In now here: https://www.bridgecottagenorthumberland.co.uk/?fbclid=IwAR1tpc6VorzrLsGJtAV8fEjlh58UcsMXMGVIy1WcwFUtT0MYNJLPnzTMq0w
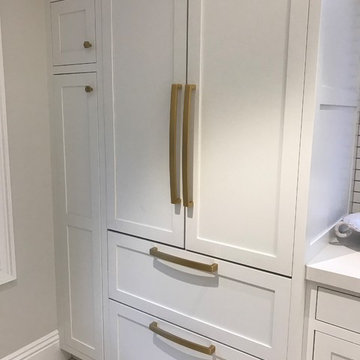
Exemple d'une grande cuisine américaine encastrable chic en U avec un évier de ferme, un placard à porte shaker, des portes de placard blanches, un plan de travail en quartz modifié, une crédence blanche, une crédence en carrelage métro, un sol en carrelage de céramique, îlot, un sol gris, un plan de travail blanc et un plafond voûté.
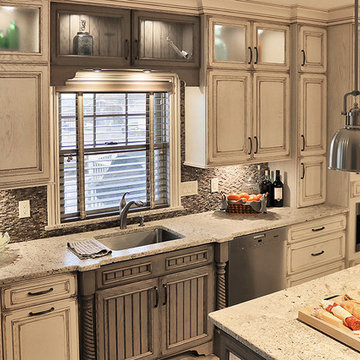
This large beach house kitchen features two islands and a beautiful blending of our Marshmallow and Driftwood colors along with the fantastic textures of our exclusive Cottage Distressing technique, a custom Decorator's (Deco) door edge, rope molding and furniture-style legs. For a less distressed look, this member asked us to refrain from the light chain distressing normally featured in our Cottage finish. Of course we were more than happy to accommodate their request!
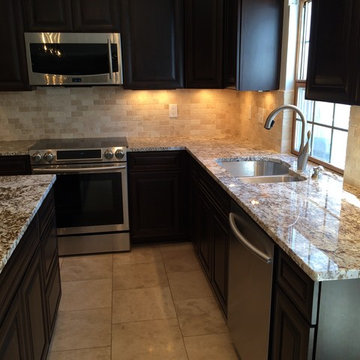
Idée de décoration pour une arrière-cuisine tradition en U et bois foncé de taille moyenne avec un évier encastré, un placard avec porte à panneau surélevé, un plan de travail en granite, une crédence beige, une crédence en carrelage de pierre, un sol en carrelage de céramique, un électroménager en acier inoxydable, îlot, un sol beige, un plafond voûté et fenêtre au-dessus de l'évier.
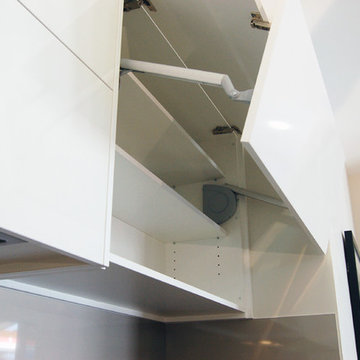
Réalisation d'une petite cuisine ouverte parallèle design avec un évier encastré, un placard à porte plane, des portes de placard blanches, un plan de travail en surface solide, une crédence en feuille de verre, un électroménager en acier inoxydable, un sol en carrelage de céramique, îlot, une crédence grise, un sol blanc, un plan de travail gris et un plafond voûté.
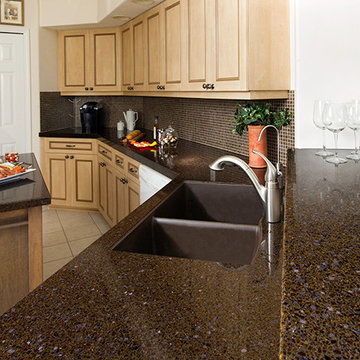
Granite Transformations of Jacksonville offers engineered stone slabs that we custom fabricate to install over existing services - kitchen countertops, shower walls, tub walls, backsplashes, fireplace fronts and more, usually in one day with no intrusive demolition!
Our amazing stone material is non porous, maintenance free, and is heat, stain and scratch resistant. Our proprietary engineered stone is 95% granites, quartzes and other beautiful natural stone infused w/ Forever Seal, our state of the art polymer that makes our stone countertops the best on the market. This is not a low quality, toxic spray over application! GT has a lifetime warranty. All of our certified installers are our company so we don't sub out our installations - very important.
We are A+ rated by BBB, Angie's List Super Service winners and are proud that over 50% of our business is repeat business, customer referrals or word of mouth references!! CALL US TODAY FOR A FREE DESIGN CONSULTATION!
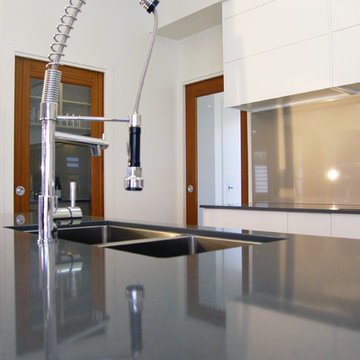
Tempus Design Studio
Inspiration pour une petite cuisine ouverte parallèle design avec un évier encastré, un placard à porte plane, des portes de placard blanches, un plan de travail en surface solide, une crédence en feuille de verre, un électroménager en acier inoxydable, un sol en carrelage de céramique, îlot, une crédence grise, un sol blanc, un plan de travail gris et un plafond voûté.
Inspiration pour une petite cuisine ouverte parallèle design avec un évier encastré, un placard à porte plane, des portes de placard blanches, un plan de travail en surface solide, une crédence en feuille de verre, un électroménager en acier inoxydable, un sol en carrelage de céramique, îlot, une crédence grise, un sol blanc, un plan de travail gris et un plafond voûté.
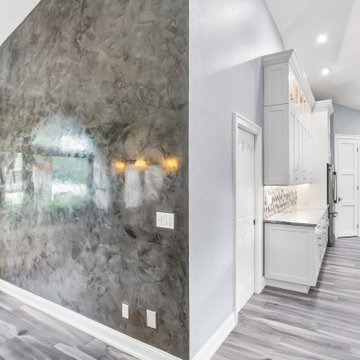
Cette image montre une grande cuisine américaine design en L avec un évier posé, un placard à porte shaker, des portes de placard blanches, un plan de travail en quartz, une crédence métallisée, une crédence en dalle métallique, un électroménager en acier inoxydable, un sol en carrelage de céramique, îlot, un sol multicolore, un plan de travail gris et un plafond voûté.
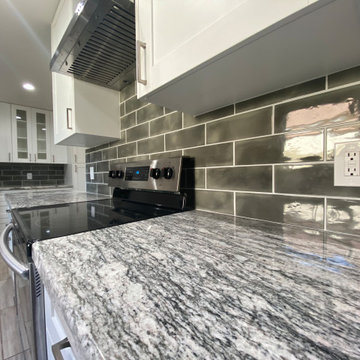
Full Custom Galley Layout Kitchen Remodel. Hood Range with New Appliances. Touch IQ Delta Faucet. Shelf Space rather than Cabinets on left side with Sink Window in order to Open Counter Space.
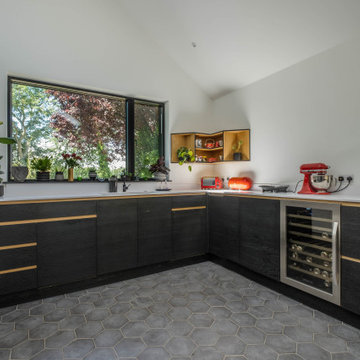
Cette image montre une grande cuisine ouverte marine en L avec un évier posé, un placard à porte plane, des portes de placard blanches, un plan de travail en quartz, une crédence blanche, une crédence en quartz modifié, un électroménager en acier inoxydable, un sol en carrelage de céramique, un sol gris, un plan de travail blanc et un plafond voûté.
Idées déco de cuisines avec un sol en carrelage de céramique et un plafond voûté
11