Idées déco de cuisines avec un sol en carrelage de céramique et un plafond voûté
Trier par :
Budget
Trier par:Populaires du jour
281 - 300 sur 887 photos
1 sur 3
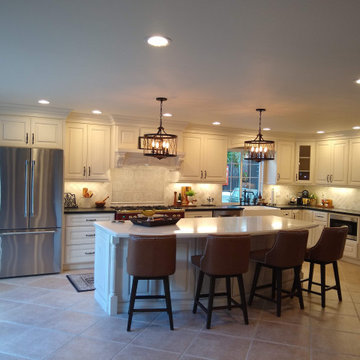
What an Amazing Kitchen! We Removed walls, Check out all the details. Love the 4-foot stove!
Cette image montre une grande cuisine ouverte traditionnelle en L avec un évier de ferme, un placard à porte affleurante, des portes de placard blanches, un plan de travail en quartz modifié, une crédence blanche, une crédence en marbre, un électroménager de couleur, un sol en carrelage de céramique, îlot, un sol beige, un plan de travail blanc et un plafond voûté.
Cette image montre une grande cuisine ouverte traditionnelle en L avec un évier de ferme, un placard à porte affleurante, des portes de placard blanches, un plan de travail en quartz modifié, une crédence blanche, une crédence en marbre, un électroménager de couleur, un sol en carrelage de céramique, îlot, un sol beige, un plan de travail blanc et un plafond voûté.
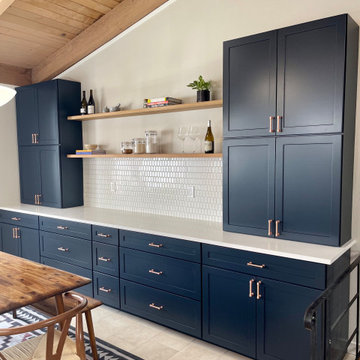
Idées déco pour une grande cuisine américaine rétro en L avec un évier encastré, un placard à porte shaker, des portes de placard bleues, un plan de travail en quartz modifié, une crédence multicolore, une crédence en céramique, un électroménager noir, un sol en carrelage de céramique, îlot, un sol beige, un plan de travail blanc et un plafond voûté.
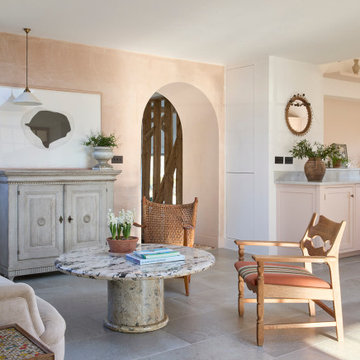
We had the privilege of transforming the kitchen space of a beautiful Grade 2 listed farmhouse located in the serene village of Great Bealings, Suffolk. The property, set within 2 acres of picturesque landscape, presented a unique canvas for our design team. Our objective was to harmonise the traditional charm of the farmhouse with contemporary design elements, achieving a timeless and modern look.
For this project, we selected the Davonport Shoreditch range. The kitchen cabinetry, adorned with cock-beading, was painted in 'Plaster Pink' by Farrow & Ball, providing a soft, warm hue that enhances the room's welcoming atmosphere.
The countertops were Cloudy Gris by Cosistone, which complements the cabinetry's gentle tones while offering durability and a luxurious finish.
The kitchen was equipped with state-of-the-art appliances to meet the modern homeowner's needs, including:
- 2 Siemens under-counter ovens for efficient cooking.
- A Capel 90cm full flex hob with a downdraught extractor, blending seamlessly into the design.
- Shaws Ribblesdale sink, combining functionality with aesthetic appeal.
- Liebherr Integrated tall fridge, ensuring ample storage with a sleek design.
- Capel full-height wine cabinet, a must-have for wine enthusiasts.
- An additional Liebherr under-counter fridge for extra convenience.
Beyond the main kitchen, we designed and installed a fully functional pantry, addressing storage needs and organising the space.
Our clients sought to create a space that respects the property's historical essence while infusing modern elements that reflect their style. The result is a pared-down traditional look with a contemporary twist, achieving a balanced and inviting kitchen space that serves as the heart of the home.
This project exemplifies our commitment to delivering bespoke kitchen solutions that meet our clients' aspirations. Feel inspired? Get in touch to get started.
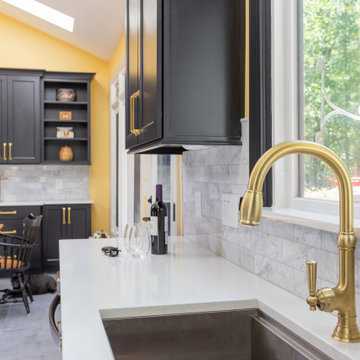
The chandelier, sink pendent and gold hardware add the modern appeal reflected in the exterior.
Réalisation d'une cuisine américaine tradition avec un évier encastré, des portes de placard noires, un plan de travail en quartz modifié, un électroménager noir, un sol en carrelage de céramique, îlot, un sol gris, un plan de travail blanc, un plafond voûté, un placard à porte plane, une crédence grise et une crédence en marbre.
Réalisation d'une cuisine américaine tradition avec un évier encastré, des portes de placard noires, un plan de travail en quartz modifié, un électroménager noir, un sol en carrelage de céramique, îlot, un sol gris, un plan de travail blanc, un plafond voûté, un placard à porte plane, une crédence grise et une crédence en marbre.
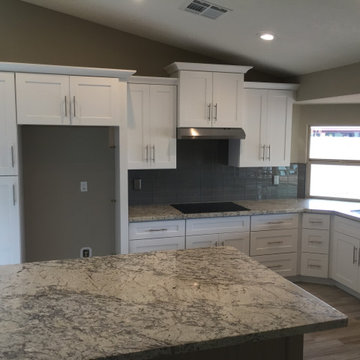
Complete kitchen remodel
Inspiration pour une grande cuisine américaine design en L avec un évier encastré, un placard avec porte à panneau encastré, des portes de placard blanches, un plan de travail en granite, une crédence multicolore, une crédence en carreau de verre, un électroménager en acier inoxydable, un sol en carrelage de céramique, îlot, un sol marron, un plan de travail multicolore et un plafond voûté.
Inspiration pour une grande cuisine américaine design en L avec un évier encastré, un placard avec porte à panneau encastré, des portes de placard blanches, un plan de travail en granite, une crédence multicolore, une crédence en carreau de verre, un électroménager en acier inoxydable, un sol en carrelage de céramique, îlot, un sol marron, un plan de travail multicolore et un plafond voûté.
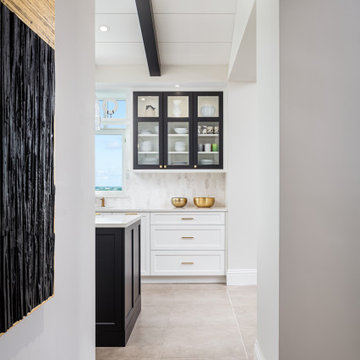
Idée de décoration pour une cuisine américaine parallèle et encastrable tradition de taille moyenne avec un évier encastré, un placard à porte shaker, des portes de placard blanches, un plan de travail en quartz, une crédence blanche, une crédence en marbre, un sol en carrelage de céramique, îlot, un sol beige, un plan de travail blanc et un plafond voûté.
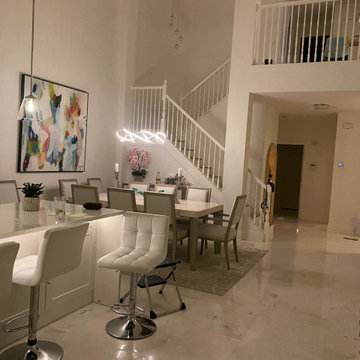
Kitchen and dining room open space design.
Inspiration pour une cuisine américaine minimaliste en L de taille moyenne avec un évier posé, un placard avec porte à panneau encastré, des portes de placard blanches, plan de travail en marbre, une crédence blanche, une crédence en carreau de verre, un électroménager en acier inoxydable, un sol en carrelage de céramique, îlot, un sol beige, un plan de travail blanc et un plafond voûté.
Inspiration pour une cuisine américaine minimaliste en L de taille moyenne avec un évier posé, un placard avec porte à panneau encastré, des portes de placard blanches, plan de travail en marbre, une crédence blanche, une crédence en carreau de verre, un électroménager en acier inoxydable, un sol en carrelage de céramique, îlot, un sol beige, un plan de travail blanc et un plafond voûté.
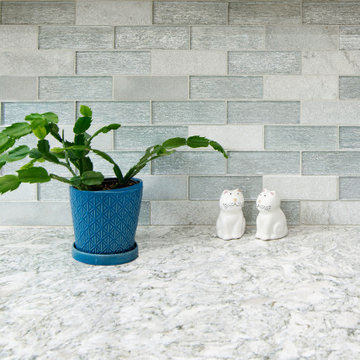
New kitchen renovation in Clearwater, FL (Countryside area). Client's kitchen was original to the home and was in need of a refresh. We opened up the space by removing a dividing wall between the kitchen and living area to create a fresh feel in the home. Added Diamond Vibe cabinets and new quartz countertops to finish it off.
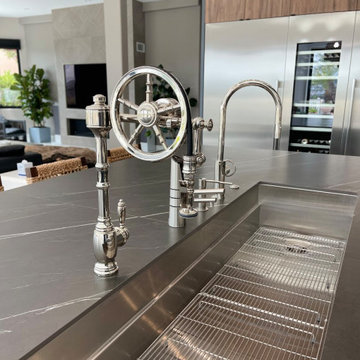
Design Build Modern Style New Kitchen Construction in a beautiful home in San Clemente Orange County
Cette image montre une cuisine américaine minimaliste en L et bois foncé de taille moyenne avec un évier 2 bacs, un placard à porte shaker, un plan de travail en verre, une crédence blanche, une crédence en carreau de verre, un électroménager en acier inoxydable, un sol en carrelage de céramique, îlot, un sol multicolore, un plan de travail blanc et un plafond voûté.
Cette image montre une cuisine américaine minimaliste en L et bois foncé de taille moyenne avec un évier 2 bacs, un placard à porte shaker, un plan de travail en verre, une crédence blanche, une crédence en carreau de verre, un électroménager en acier inoxydable, un sol en carrelage de céramique, îlot, un sol multicolore, un plan de travail blanc et un plafond voûté.
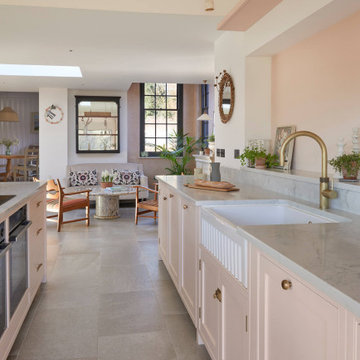
We had the privilege of transforming the kitchen space of a beautiful Grade 2 listed farmhouse located in the serene village of Great Bealings, Suffolk. The property, set within 2 acres of picturesque landscape, presented a unique canvas for our design team. Our objective was to harmonise the traditional charm of the farmhouse with contemporary design elements, achieving a timeless and modern look.
For this project, we selected the Davonport Shoreditch range. The kitchen cabinetry, adorned with cock-beading, was painted in 'Plaster Pink' by Farrow & Ball, providing a soft, warm hue that enhances the room's welcoming atmosphere.
The countertops were Cloudy Gris by Cosistone, which complements the cabinetry's gentle tones while offering durability and a luxurious finish.
The kitchen was equipped with state-of-the-art appliances to meet the modern homeowner's needs, including:
- 2 Siemens under-counter ovens for efficient cooking.
- A Capel 90cm full flex hob with a downdraught extractor, blending seamlessly into the design.
- Shaws Ribblesdale sink, combining functionality with aesthetic appeal.
- Liebherr Integrated tall fridge, ensuring ample storage with a sleek design.
- Capel full-height wine cabinet, a must-have for wine enthusiasts.
- An additional Liebherr under-counter fridge for extra convenience.
Beyond the main kitchen, we designed and installed a fully functional pantry, addressing storage needs and organising the space.
Our clients sought to create a space that respects the property's historical essence while infusing modern elements that reflect their style. The result is a pared-down traditional look with a contemporary twist, achieving a balanced and inviting kitchen space that serves as the heart of the home.
This project exemplifies our commitment to delivering bespoke kitchen solutions that meet our clients' aspirations. Feel inspired? Get in touch to get started.
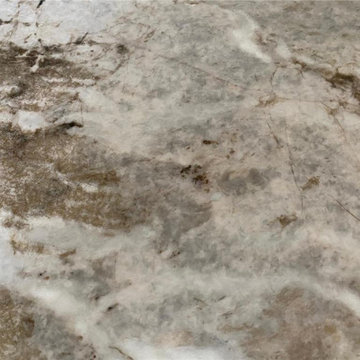
Magic of colors and other design solutions. Undergoing a massive remodeling is not ideal for most of us. And it's incredible what difference new colors and design ideas can do without breaking the bank
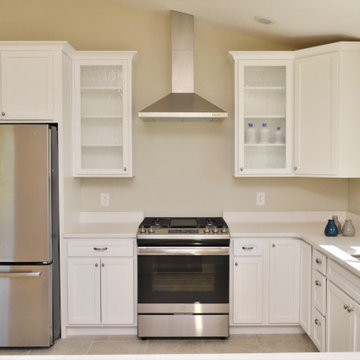
Cabinet Brand: Haas Lifestyle Collection
Wood Species: Maple
Cabinet Finish: White
Door Style: Hometown
Counter tops: Quartz, Eased edge detail, 4" back splash, Bella Carrara color
Floating Shelves: DuraSupreme Cabinetry
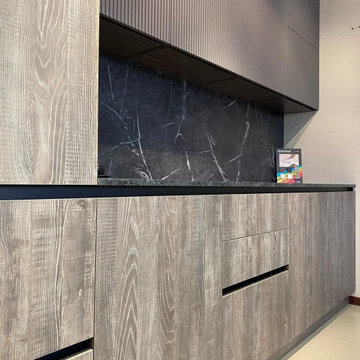
Обновите свою кухню с помощью стильной серой прямой кухни. Эта кухня отличается современным дизайном с темной гаммой и полосатыми деревянными фасадами из МДФ, что придает ей изысканный вид. Это кухня среднего размера с низким профилем и дизайном без ручек, что делает ее отличным вариантом для современных интерьеров.
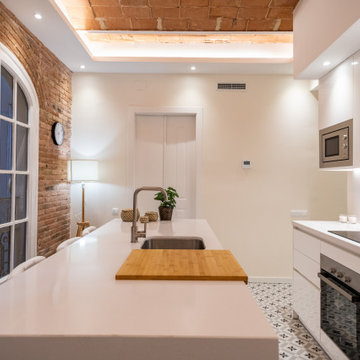
Distribución de cocina a dos frentes para mayor movilidad. Completamente equipada y dotada de superficie de apoyo y de trabajo.
Réalisation d'une cuisine ouverte parallèle design de taille moyenne avec un évier 1 bac, un placard à porte plane, des portes de placard blanches, une crédence blanche, un électroménager en acier inoxydable, un sol en carrelage de céramique, îlot, un sol beige, un plan de travail blanc et un plafond voûté.
Réalisation d'une cuisine ouverte parallèle design de taille moyenne avec un évier 1 bac, un placard à porte plane, des portes de placard blanches, une crédence blanche, un électroménager en acier inoxydable, un sol en carrelage de céramique, îlot, un sol beige, un plan de travail blanc et un plafond voûté.
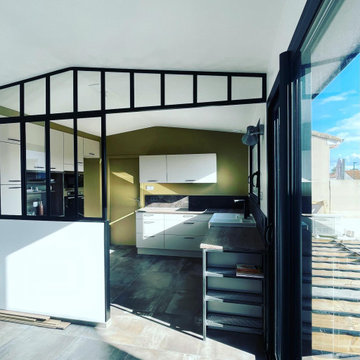
Mise en teinte d'une cuisine apportant de la profondeur à la pièce mettant en valeur le mobilier de cuisine.
Dans ce projet de construction de maison nos clients souhaitaient délimiter l'espace cuisine du reste de la pièce de vie. Leurs idées n'étaient pas réellement défini et indécis, ils avaient juste une idée de couleur un vert. Nous leurs avons apporter nos solutions en matière de choix de teinte, de la meilleur perception de l'espace.
Le choix de finition est une Laque Mat Velouté de chez Unikalo teinte Terre d'Afrique du Nuancier Terre de chez Argile peinture.
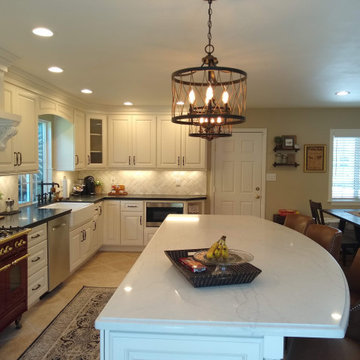
What an Amazing Kitchen! We Removed walls, Check out all the details. Love the 4-foot stove!
Cette photo montre une grande cuisine ouverte chic en L avec un évier de ferme, un placard à porte affleurante, des portes de placard blanches, un plan de travail en quartz modifié, une crédence blanche, une crédence en marbre, un électroménager de couleur, un sol en carrelage de céramique, îlot, un sol beige, un plan de travail blanc et un plafond voûté.
Cette photo montre une grande cuisine ouverte chic en L avec un évier de ferme, un placard à porte affleurante, des portes de placard blanches, un plan de travail en quartz modifié, une crédence blanche, une crédence en marbre, un électroménager de couleur, un sol en carrelage de céramique, îlot, un sol beige, un plan de travail blanc et un plafond voûté.
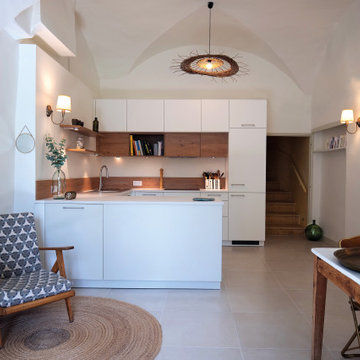
Dans une maison de village du XVII siècle, les propriétaires souhaitaient changer leur cuisine datant des années 80' tout en conservant l'implantation en U à laquelle ils tenaient.
Quel plaisir de pouvoir révéler cette voûte alors cachée sous le faux-plafond et redonner du volume à cette pièce de vie !
L'absence de planéité et d'angles d'équerre sont monnaie courante dans le bâti ancien et demande un arbitrage dès la phase conception pour convenir de l'implantation définitive des éléments.
Le choix des matériaux s'est lui aussi fait en amont. Pour cela, j'ai présenté des visuels 3D aux propriétaires pour les aider à se projeter et à faire des choix.
Après un mois de travaux, la nouvelle cuisine est enfin prête !
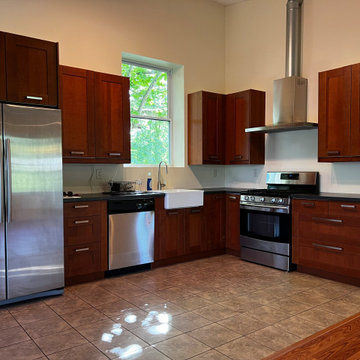
Ceramic tile floor and stainless steel appliances with a nice farmhouse sink that faces south. Cooking with gas here, and a venting hood.
Idée de décoration pour une cuisine design avec un évier de ferme, un électroménager en acier inoxydable, un sol en carrelage de céramique, plan de travail noir et un plafond voûté.
Idée de décoration pour une cuisine design avec un évier de ferme, un électroménager en acier inoxydable, un sol en carrelage de céramique, plan de travail noir et un plafond voûté.
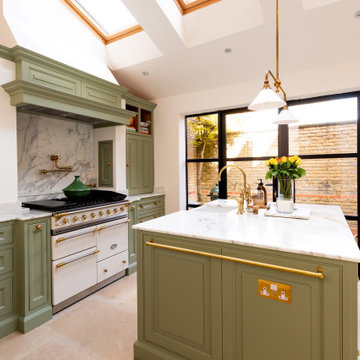
Working very closely with our clients in Brunswick Quay, London, our talented team have designed and executed beautifully a handmade kitchen that flows on two floors, in our Traditional shaker style. One part is the existing home and the other is a stunning extension that has been extended out into the garden. A single galley layout lies and a compact kitchen island, designed in an L-shape with an overhang for a cute little seating area. The island is fully completed with plenty of storage, the main sink area, a generous prep area and a divine towel rail in a matching finish to the rest of the fixtures and fittings. We mirrored bi-fold doors and glazed fronted cabinets with full-height centre cabinetry to create a stunning backdrop of storage.
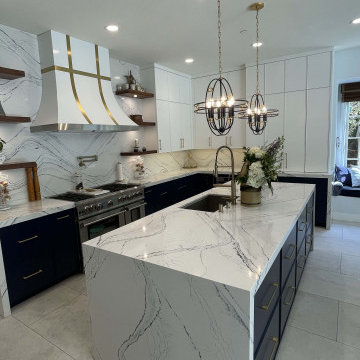
Transitional Modern two-color Kitchen Remodel with Custom Cabinets in Irvine Orange County
Inspiration pour une grande arrière-cuisine traditionnelle en L avec un évier encastré, un placard à porte shaker, des portes de placard blanches, un plan de travail en granite, une crédence blanche, une crédence en granite, un électroménager en acier inoxydable, un sol en carrelage de céramique, îlot, un sol blanc, un plan de travail blanc et un plafond voûté.
Inspiration pour une grande arrière-cuisine traditionnelle en L avec un évier encastré, un placard à porte shaker, des portes de placard blanches, un plan de travail en granite, une crédence blanche, une crédence en granite, un électroménager en acier inoxydable, un sol en carrelage de céramique, îlot, un sol blanc, un plan de travail blanc et un plafond voûté.
Idées déco de cuisines avec un sol en carrelage de céramique et un plafond voûté
15